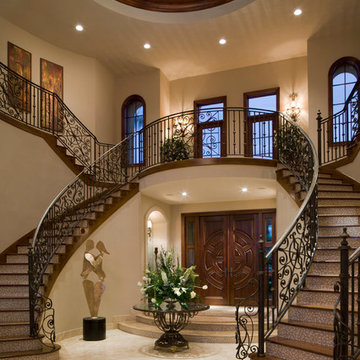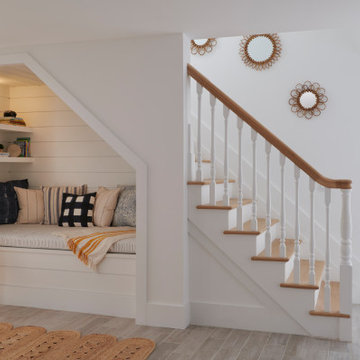Idées déco de très grands escaliers
Trier par :
Budget
Trier par:Populaires du jour
61 - 80 sur 7 404 photos
1 sur 2
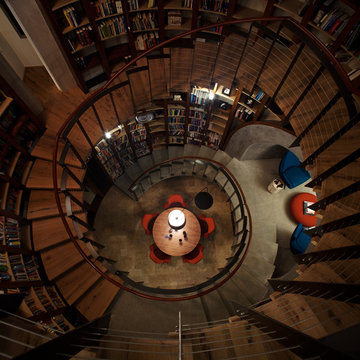
Brady Architectural Photography
Idée de décoration pour un très grand escalier hélicoïdal minimaliste avec des marches en bois et des contremarches en bois.
Idée de décoration pour un très grand escalier hélicoïdal minimaliste avec des marches en bois et des contremarches en bois.
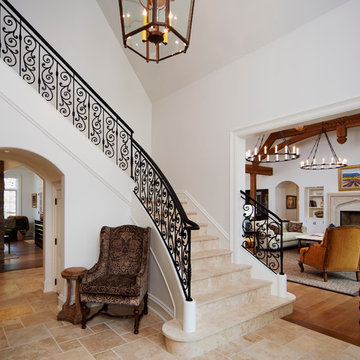
The comfortable elegance of this French-Country inspired home belies the challenges faced during its conception. The beautiful, wooded site was steeply sloped requiring study of the location, grading, approach, yard and views from and to the rolling Pennsylvania countryside. The client desired an old world look and feel, requiring a sensitive approach to the extensive program. Large, modern spaces could not add bulk to the interior or exterior. Furthermore, it was critical to balance voluminous spaces designed for entertainment with more intimate settings for daily living while maintaining harmonic flow throughout.
The result home is wide, approached by a winding drive terminating at a prominent facade embracing the motor court. Stone walls feather grade to the front façade, beginning the masonry theme dressing the structure. A second theme of true Pennsylvania timber-framing is also introduced on the exterior and is subsequently revealed in the formal Great and Dining rooms. Timber-framing adds drama, scales down volume, and adds the warmth of natural hand-wrought materials. The Great Room is literal and figurative center of this master down home, separating casual living areas from the elaborate master suite. The lower level accommodates casual entertaining and an office suite with compelling views. The rear yard, cut from the hillside, is a composition of natural and architectural elements with timber framed porches and terraces accessed from nearly every interior space flowing to a hillside of boulders and waterfalls.
The result is a naturally set, livable, truly harmonious, new home radiating old world elegance. This home is powered by a geothermal heating and cooling system and state of the art electronic controls and monitoring systems.
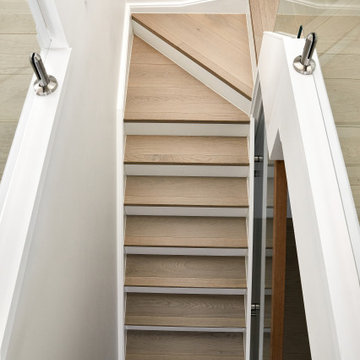
Wide board engineered timber flooring in split level home.
Brass insert nosing with shadow line detail.
Cette image montre un très grand escalier design avec des marches en bois, des contremarches en bois et un garde-corps en verre.
Cette image montre un très grand escalier design avec des marches en bois, des contremarches en bois et un garde-corps en verre.
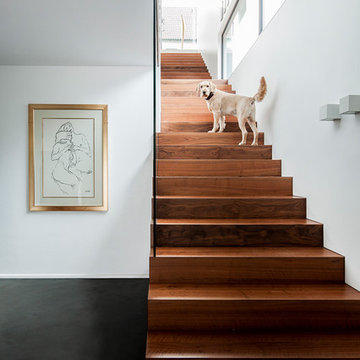
Cette image montre un très grand escalier droit avec des marches en bois, des contremarches en bois et un garde-corps en verre.
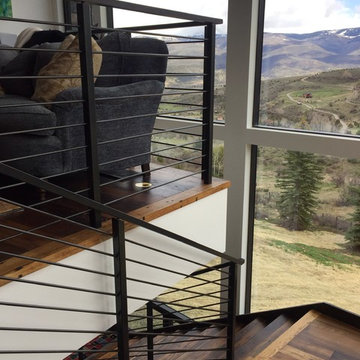
Floating stair stringers with horizontal round-bar railing
Exemple d'un très grand escalier flottant moderne avec des marches en bois, des contremarches en métal et un garde-corps en métal.
Exemple d'un très grand escalier flottant moderne avec des marches en bois, des contremarches en métal et un garde-corps en métal.
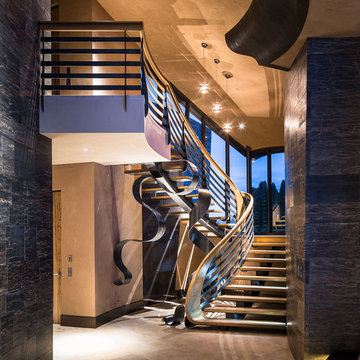
Inspiration pour un très grand escalier courbe minimaliste avec des marches en bois et des contremarches en métal.
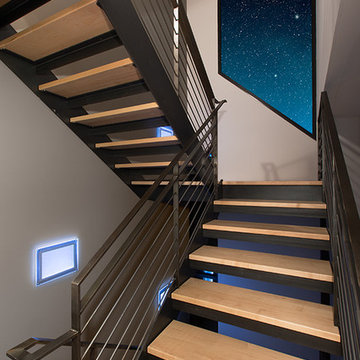
Chris Spielmann
Exemple d'un très grand escalier sans contremarche moderne avec des marches en bois.
Exemple d'un très grand escalier sans contremarche moderne avec des marches en bois.
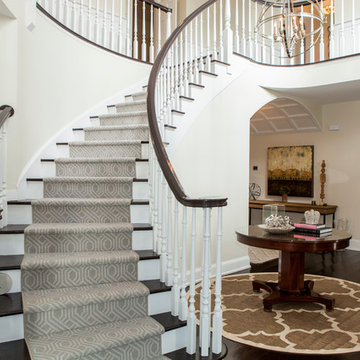
This grand 2 story open foyer has an eye catching curved staircase with a patterned carpet runner, dark treads and dark stained handrail. A round center hall walnut table graces the space and is visually balanced by the orb "globe" style hanging pendant fixture above it. The patterned oval rug plays homage to the coffered ceiling above and aids in bringing ones eye up to this beautifully designed space.
The living room with it's comfortable yet elegant furnishings and curved wall sconces with petite shades are also seen from the center hall. Off of the living room one can see a glimpse of the hallway's "curved" coffered ceiling, the console table with globe and wooden sculptures. The contemporary painting above the console's table brings everything together culminating into an elegant and welcoming environment.
Philadelphia Magazine August 2014 issue to showcase its beauty and excellence.
Photo by Alicia's Art, LLC
RUDLOFF Custom Builders, is a residential construction company that connects with clients early in the design phase to ensure every detail of your project is captured just as you imagined. RUDLOFF Custom Builders will create the project of your dreams that is executed by on-site project managers and skilled craftsman, while creating lifetime client relationships that are build on trust and integrity.
We are a full service, certified remodeling company that covers all of the Philadelphia suburban area including West Chester, Gladwynne, Malvern, Wayne, Haverford and more.
As a 6 time Best of Houzz winner, we look forward to working with you on your next project.

Scala di accesso ai soppalchi retrattile. La scala è stata realizzata con cosciali in ferro e pedate in legno di larice; corre su due binari per posizionarsi verticale e liberare lo spazio. I soppalchi sono con struttura in ferro e piano in perline di larice massello di 4 cm maschiate. La parete in legno delimita la cabina armadio

This image showcases the main hallway space, exuding grandeur and elegance with its expansive dimensions and sophisticated design. The hallway features high ceilings adorned with intricate molding, creating a sense of architectural grandeur and timeless charm.
A series of tall windows line one side of the hallway, allowing natural light to flood the space and illuminate the luxurious features within. The herringbone floors gleam underfoot, enhancing the overall feeling of opulence and refinement.
At the end of the hallway, a stunning chandelier hangs from the ceiling, casting a warm and inviting glow throughout the space. Its intricate design adds a touch of glamour and serves as a captivating focal point, drawing the eye towards the end of the corridor. The juxtaposition of modern furnishings against the classic architectural details creates a sense of timeless elegance and sophistication.
This view captures the essence of modern luxury, with every detail thoughtfully curated to create a truly breathtaking space. Whether used for grand entrances or intimate gatherings, this expansive hallway exudes an aura of refined charm and understated luxury.
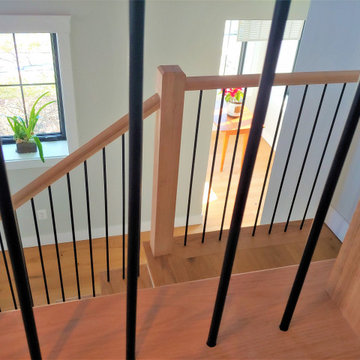
Special care was taken by Century Stair Company to build the architect's and owner's vision of a craftsman style three-level staircase in a bright and airy floor plan with soaring 19'curved/cathedral ceilings and exposed beams. The stairs furnished the rustic living space with warm oak rails and modern vertical black/satin balusters. Century built a freestanding stair and landing between the second and third level to adapt and to maintain the home's livability and comfort. CSC 1976-2023 © Century Stair Company ® All rights reserved.
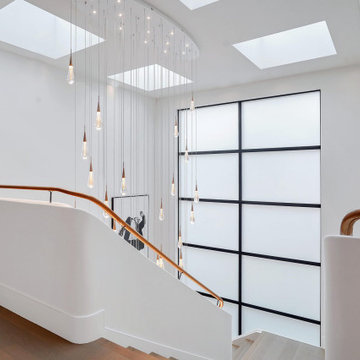
A modern staircase that is both curved and u-shaped, with fluidly floating wood stair railing. Cascading glass teardrop chandelier hangs from the to of the 3rd floor down to the Basement.

Idée de décoration pour un très grand escalier tradition en U avec des marches en bois, des contremarches en bois, un garde-corps en matériaux mixtes et boiseries.

Mid Century Modern Contemporary design. White quartersawn veneer oak cabinets and white paint Crystal Cabinets
Inspiration pour un très grand escalier vintage en U et bois avec des marches en bois, des contremarches en bois et un garde-corps en métal.
Inspiration pour un très grand escalier vintage en U et bois avec des marches en bois, des contremarches en bois et un garde-corps en métal.
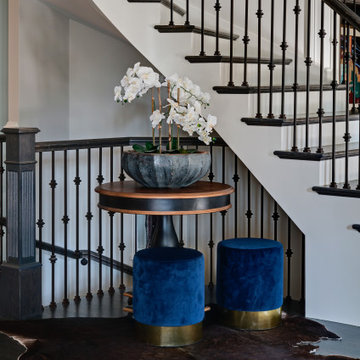
Located right off of the main entry, a curved staircase welcomes the guest into an expansive foyer.
Cette image montre un très grand escalier peint courbe traditionnel avec des marches en bois et un garde-corps en bois.
Cette image montre un très grand escalier peint courbe traditionnel avec des marches en bois et un garde-corps en bois.
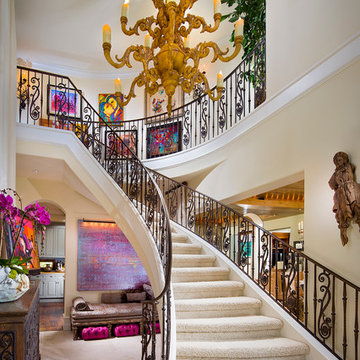
Eric Figge Photography
Cette photo montre un très grand escalier courbe méditerranéen avec des marches en moquette et des contremarches en moquette.
Cette photo montre un très grand escalier courbe méditerranéen avec des marches en moquette et des contremarches en moquette.
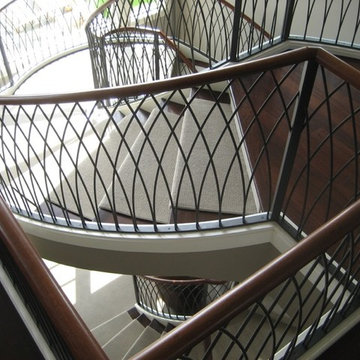
Large modern stair with custom welded balustrade. Dark stain on wood railing and tread caps. Neutral toned carpet running throughout.
Cette photo montre un très grand escalier hélicoïdal moderne avec des marches en moquette et des contremarches en moquette.
Cette photo montre un très grand escalier hélicoïdal moderne avec des marches en moquette et des contremarches en moquette.
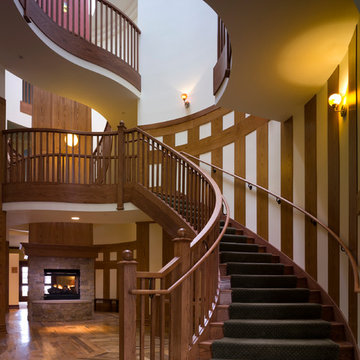
The base of this area is a double oval that rises three stories to a double oval ceiling. Staircase resembling a hug greets the house guests. The stair is wrapped around a three story fireplace with natural light glowing from above. Doug Snower Photography.
Idées déco de très grands escaliers
4
