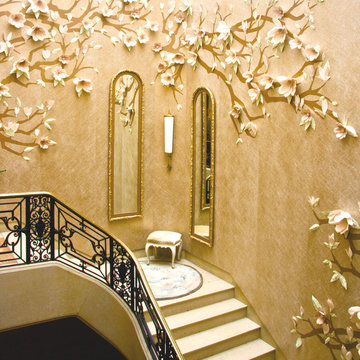Idées déco de très grands escaliers
Trier par :
Budget
Trier par:Populaires du jour
161 - 180 sur 7 404 photos
1 sur 2
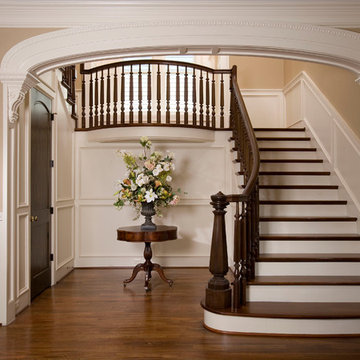
Felix Sanchez
Aménagement d'un très grand escalier classique en U avec des marches en bois, des contremarches en bois, un garde-corps en bois et palier.
Aménagement d'un très grand escalier classique en U avec des marches en bois, des contremarches en bois, un garde-corps en bois et palier.
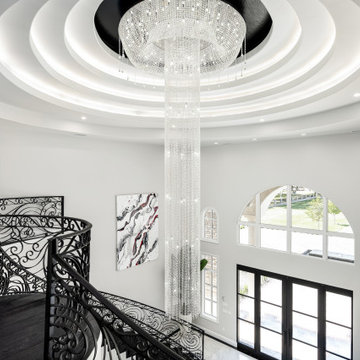
A one-of-a-kind chandelier in the Modern Estate! This chandelier has 50,000 crystals at the front of the home with a double staircase. Making the perfect entrance!
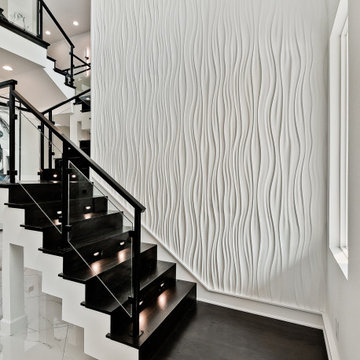
Exemple d'un très grand escalier flottant moderne avec des marches en bois, des contremarches en bois et un garde-corps en verre.
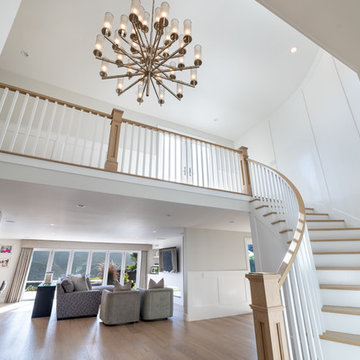
Joe and Denise purchased a large Tudor style home that never truly fit their needs. While interviewing contractors to replace the roof and stucco on their home, it prompted them to consider a complete remodel. With two young daughters and pets in the home, our clients were convinced they needed an open concept to entertain and enjoy family and friends together. The couple also desired a blend of traditional and contemporary styles with sophisticated finishes for the project.
JRP embarked on a new floor plan design for both stories of the home. The top floor would include a complete rearrangement of the master suite allowing for separate vanities, spacious master shower, soaking tub, and bigger walk-in closet. On the main floor, walls separating the kitchen and formal dining room would come down. Steel beams and new SQFT was added to open the spaces up to one another. Central to the open-concept layout is a breathtaking great room with an expansive 6-panel bi-folding door creating a seamless view to the gorgeous hills. It became an entirely new space with structural changes, additional living space, and all-new finishes, inside and out to embody our clients’ dream home.
PROJECT DETAILS:
• Style: Transitional
• Colors: Gray & White
• Lighting Fixtures: unique and bold lighting fixtures throughout every room in the house (pendant lighting, chandeliers, sconces, etc)
• Flooring: White Oak (Titanium wash)
• Photographer: Andrew (Open House VC)
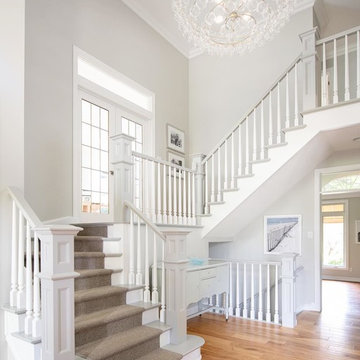
"Light and Bright" Custom wool, berber staircase runner and natural hardwood flooring. Another amazing project by Lilly Home and Design and our London, ON location.
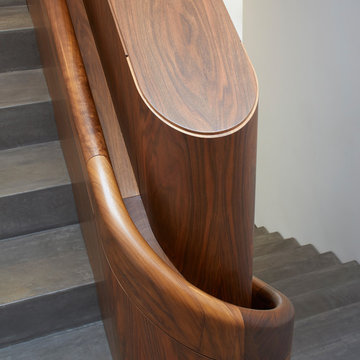
Stair handrail in European Walnut
Architect: Jamie Fobert Architects
Photo credit: Hufton and Crow Photography
Exemple d'un très grand escalier tendance en U et béton avec des contremarches en béton et un garde-corps en bois.
Exemple d'un très grand escalier tendance en U et béton avec des contremarches en béton et un garde-corps en bois.
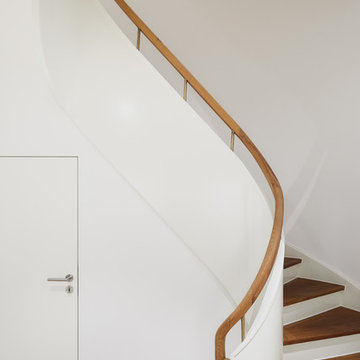
Philip Kistner
Cette image montre un très grand escalier courbe traditionnel avec des marches en bois, des contremarches en bois et un garde-corps en matériaux mixtes.
Cette image montre un très grand escalier courbe traditionnel avec des marches en bois, des contremarches en bois et un garde-corps en matériaux mixtes.
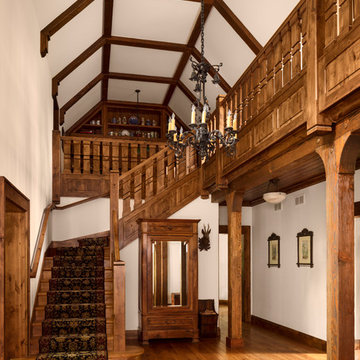
Soaring ceilings are embellished with beautiful beamwork; the timeless wooden staircase is adorned with classic carved detailing.
Inspiration pour un très grand escalier victorien.
Inspiration pour un très grand escalier victorien.
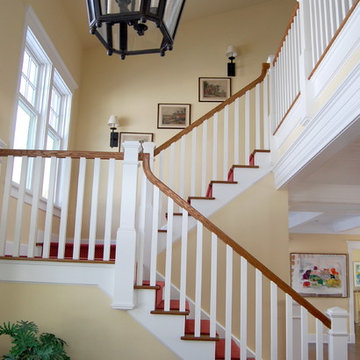
Réalisation d'un très grand escalier peint tradition en U avec des marches en bois.
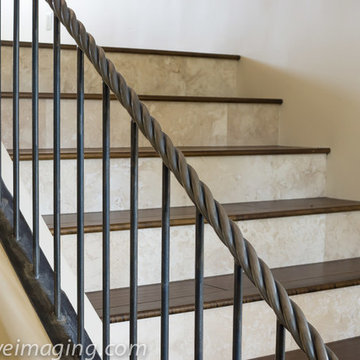
Birdseyeimaging.com
Stairway to Master Suite - Railing Detail
Réalisation d'un très grand escalier tradition en U avec des marches en bois et des contremarches carrelées.
Réalisation d'un très grand escalier tradition en U avec des marches en bois et des contremarches carrelées.
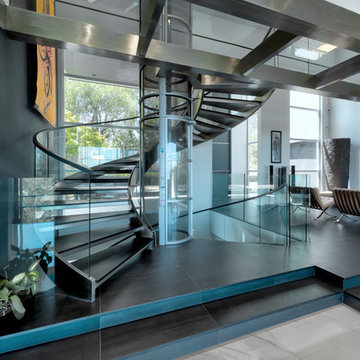
Peter Giles
Exemple d'un très grand escalier sans contremarche hélicoïdal tendance avec un garde-corps en verre.
Exemple d'un très grand escalier sans contremarche hélicoïdal tendance avec un garde-corps en verre.
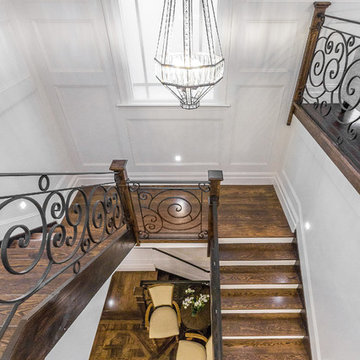
Sam Martin - Four Walls Media
Réalisation d'un très grand escalier peint tradition en U avec des marches en bois et un garde-corps en métal.
Réalisation d'un très grand escalier peint tradition en U avec des marches en bois et un garde-corps en métal.
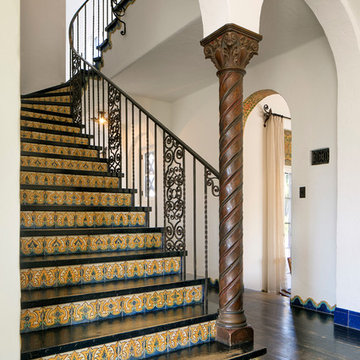
Historic landmark estate restoration with handpainted archways, American Encaustic tile risers, carved corbel column, hand patinaed wood floor, and original wrought iron handrail.
Photo by: Jim Bartsch
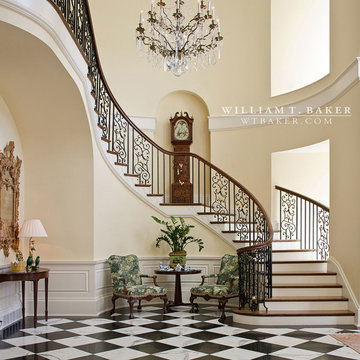
James Lockheart
Réalisation d'un très grand escalier courbe tradition avec des marches en bois et des contremarches en bois.
Réalisation d'un très grand escalier courbe tradition avec des marches en bois et des contremarches en bois.
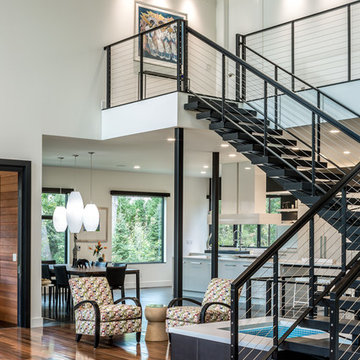
Aménagement d'un très grand escalier sans contremarche flottant contemporain avec des marches en métal.
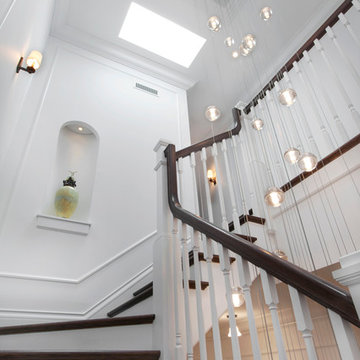
Three-story stair pendant light with display niche recessed in wall. Ample natural light is supplied by the two skylights above flanking the stepped pendant light canopy.
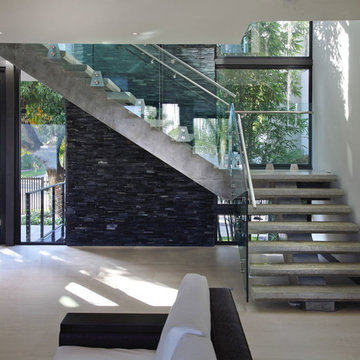
A structural staircase of glass, concrete and steel juxtaposes a stunning stacked slate accent wall.
Réalisation d'un très grand escalier sans contremarche flottant design avec un garde-corps en métal.
Réalisation d'un très grand escalier sans contremarche flottant design avec un garde-corps en métal.
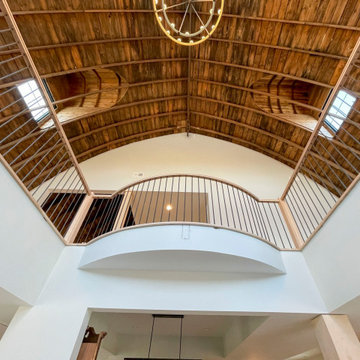
Special care was taken by Century Stair Company to build the architect's and owner's vision of a craftsman style three-level staircase in a bright and airy floor plan with soaring 19'curved/cathedral ceilings and exposed beams. The stairs furnished the rustic living space with warm oak rails and modern vertical black/satin balusters. Century built a freestanding stair and landing between the second and third level to adapt and to maintain the home's livability and comfort. CSC 1976-2023 © Century Stair Company ® All rights reserved.
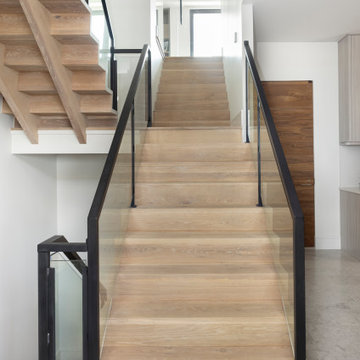
Custom railing design adds interior architectural interest, while not impeding the views!
Cette photo montre un très grand escalier moderne.
Cette photo montre un très grand escalier moderne.
Idées déco de très grands escaliers
9
