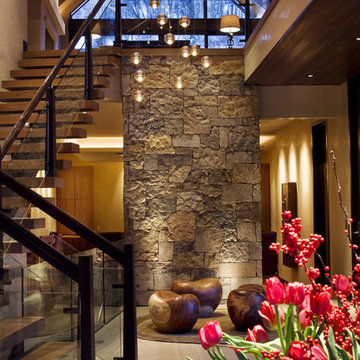Idées déco de grandes et très grandes entrées
Trier par :
Budget
Trier par:Populaires du jour
1 - 20 sur 39 414 photos
1 sur 3
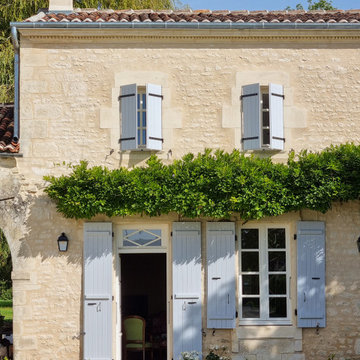
C'est à la suite de l'incendie total de cette longère début XVIIème que la rénovation complète a commencé.
D'abord les 3/4 des murs d'enceinte ont été abattus puis remontés en maçonnerie traditionnelle. Les fondations ont été refaites et une vraie dalle qui n'existait pas avant a été coulée. Les moellons viennent d'un ancien couvent démonté aux alentours, les pierres de taille d'une carrière voisines et les tuiles de récupération ont été posées sur un complexe de toiture.

Tiphaine Thomas
Idées déco pour un grand hall d'entrée contemporain avec un mur jaune, sol en béton ciré, une porte simple, une porte jaune et un sol gris.
Idées déco pour un grand hall d'entrée contemporain avec un mur jaune, sol en béton ciré, une porte simple, une porte jaune et un sol gris.

Cette image montre un grand hall d'entrée design avec un mur blanc, un sol en bois brun, une porte double, une porte blanche et un sol marron.
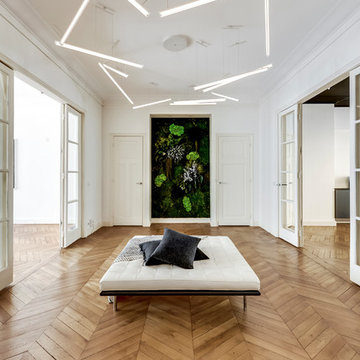
Nathan Brami
Idée de décoration pour un grand hall d'entrée design avec un mur blanc, parquet clair et un sol beige.
Idée de décoration pour un grand hall d'entrée design avec un mur blanc, parquet clair et un sol beige.

The Balanced House was initially designed to investigate simple modular architecture which responded to the ruggedness of its Australian landscape setting.
This dictated elevating the house above natural ground through the construction of a precast concrete base to accentuate the rise and fall of the landscape. The concrete base is then complimented with the sharp lines of Linelong metal cladding and provides a deliberate contrast to the soft landscapes that surround the property.

The glass entry in this new construction allows views from the front steps, through the house, to a waterfall feature in the back yard. Wood on walls, floors & ceilings (beams, doors, insets, etc.,) warms the cool, hard feel of steel/glass.

Foyer with stairs and Dining Room beyond.
Réalisation d'un très grand hall d'entrée tradition avec un mur blanc, un sol en calcaire, une porte double, une porte en bois foncé et un sol gris.
Réalisation d'un très grand hall d'entrée tradition avec un mur blanc, un sol en calcaire, une porte double, une porte en bois foncé et un sol gris.

Idées déco pour une grande entrée classique avec un vestiaire, un mur gris, parquet foncé, une porte simple et une porte noire.
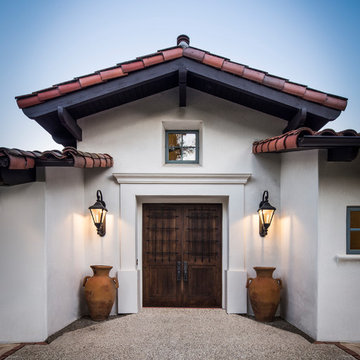
Allen Construction - Contractor,
Shannon Scott Design-Interior Designer,
Jason Rick Photography - Photographer
Réalisation d'une grande porte d'entrée méditerranéenne avec un mur blanc, une porte double et une porte en bois foncé.
Réalisation d'une grande porte d'entrée méditerranéenne avec un mur blanc, une porte double et une porte en bois foncé.
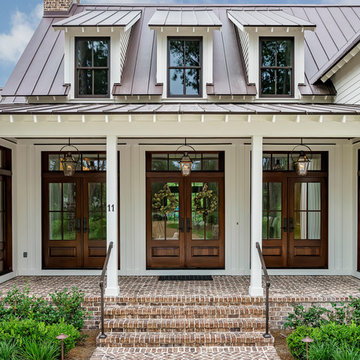
Photo: Tom Jenkins
TomJenkinsksFilms.com
Idée de décoration pour une grande porte d'entrée champêtre avec une porte double et une porte en bois foncé.
Idée de décoration pour une grande porte d'entrée champêtre avec une porte double et une porte en bois foncé.
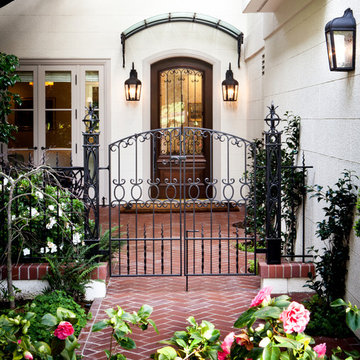
Thomas Kuoh
Cette photo montre une grande porte d'entrée chic avec une porte simple, une porte en verre et un mur blanc.
Cette photo montre une grande porte d'entrée chic avec une porte simple, une porte en verre et un mur blanc.

Interior Design:
Anne Norton
AND interior Design Studio
Berkeley, CA 94707
Cette image montre un très grand hall d'entrée traditionnel avec un mur blanc, un sol en bois brun, une porte simple, une porte noire et un sol marron.
Cette image montre un très grand hall d'entrée traditionnel avec un mur blanc, un sol en bois brun, une porte simple, une porte noire et un sol marron.

Built in dark wood bench with integrated boot storage. Large format stone-effect floor tile. Photography by Spacecrafting.
Idée de décoration pour une grande entrée tradition avec un vestiaire, un mur gris, un sol en carrelage de céramique, une porte simple et une porte blanche.
Idée de décoration pour une grande entrée tradition avec un vestiaire, un mur gris, un sol en carrelage de céramique, une porte simple et une porte blanche.
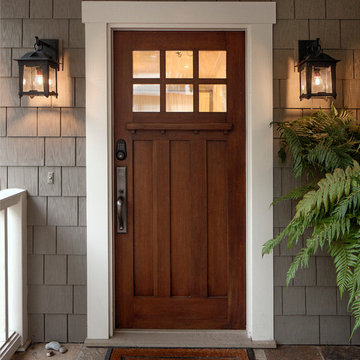
Call us at 805-770-7400 or email us at info@dlglighting.com.
We ship nationwide.
Photo credit: Jim Bartsch
Réalisation d'une grande entrée craftsman.
Réalisation d'une grande entrée craftsman.

Double door entry way with a metal and glass gate followed by mahogany french doors. Reclaimed French roof tiles were used to construct the flooring. The stairs made of Jerusalem stone wrap around a French crystal chandelier.
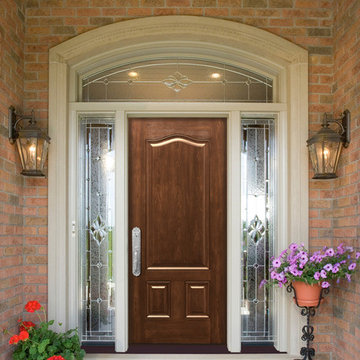
ProVia Signet 003 fiberglass entry door with 770SOL Sidelites. Shown in Cherry Wood Grain with American Cherry Stain.
Photo by ProVia.com
Cette photo montre une grande porte d'entrée chic avec un mur marron, une porte simple, une porte en bois foncé et un sol gris.
Cette photo montre une grande porte d'entrée chic avec un mur marron, une porte simple, une porte en bois foncé et un sol gris.

Detail of new Entry with Antique French Marquis and Custom Painted Door dressed in imported French Hardware
Exemple d'une grande porte d'entrée chic avec une porte simple, une porte bleue et un mur gris.
Exemple d'une grande porte d'entrée chic avec une porte simple, une porte bleue et un mur gris.

Photographer: Tom Crane
Idées déco pour un grand hall d'entrée classique avec parquet foncé, une porte simple, une porte noire et un sol marron.
Idées déco pour un grand hall d'entrée classique avec parquet foncé, une porte simple, une porte noire et un sol marron.

(c) steve keating photography
Wolf Creek View Cabin sits in a lightly treed meadow, surrounded by foothills and mountains in Eastern Washington. The 1,800 square foot home is designed as two interlocking “L’s”. A covered patio is located at the intersection of one “L,” offering a protected place to sit while enjoying sweeping views of the valley. A lighter screening “L” creates a courtyard that provides shelter from seasonal winds and an intimate space with privacy from neighboring houses.
The building mass is kept low in order to minimize the visual impact of the cabin on the valley floor. The roof line and walls extend into the landscape and abstract the mountain profiles beyond. Weathering steel siding blends with the natural vegetation and provides a low maintenance exterior.
We believe this project is successful in its peaceful integration with the landscape and offers an innovative solution in form and aesthetics for cabin architecture.
Idées déco de grandes et très grandes entrées
1
