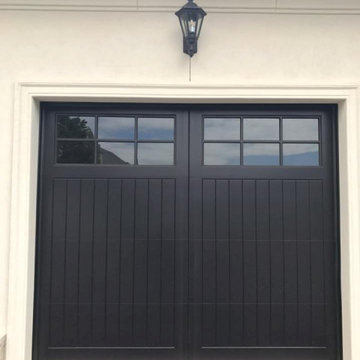Idées déco de très grands et petits garages et abris de jardin
Trier par :
Budget
Trier par:Populaires du jour
1 - 20 sur 6 184 photos
1 sur 3
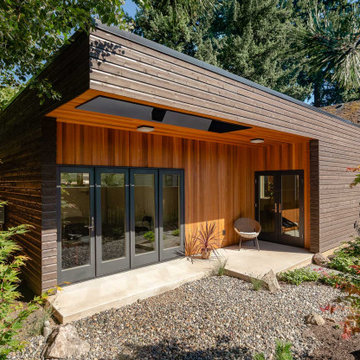
Exterior view of a an ADU inspired by japanese and scandinavian design. The covered back patio overlooks a japanese rock garden.
Idée de décoration pour un petit abri de jardin séparé design.
Idée de décoration pour un petit abri de jardin séparé design.

A simple exterior with glass, steel, concrete, and stucco creates a welcoming vibe.
Réalisation d'une petite maison d'amis séparée design.
Réalisation d'une petite maison d'amis séparée design.
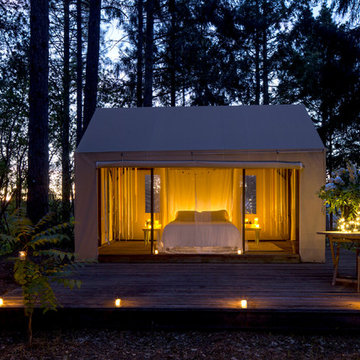
David Wakely
Inspiration pour une petite maison d'amis séparée traditionnelle.
Inspiration pour une petite maison d'amis séparée traditionnelle.

Modern glass house set in the landscape evokes a midcentury vibe. A modern gas fireplace divides the living area with a polished concrete floor from the greenhouse with a gravel floor. The frame is painted steel with aluminum sliding glass door. The front features a green roof with native grasses and the rear is covered with a glass roof.
Photo by: Gregg Shupe Photography
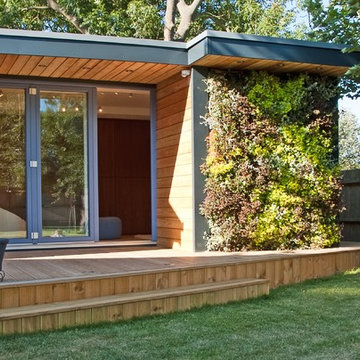
Contemporary and Stylish design of a garden room with media wall, TV, garden office. Blending in with it's natural surroundings. Sedum roof and green walls for garden rooms.
eDEN Garden Rooms

The Mazama Cabin is located at the end of a beautiful meadow in the Methow Valley, on the east slope of the North Cascades Mountains in Washington state. The 1500 SF cabin is a superb place for a weekend get-a-way, with a garage below and compact living space above. The roof is “lifted” by a continuous band of clerestory windows, and the upstairs living space has a large glass wall facing a beautiful view of the mountain face known locally as Goat Wall. The project is characterized by sustainable cedar siding and
recycled metal roofing; the walls and roof have 40% higher insulation values than typical construction.
The cabin will become a guest house when the main house is completed in late 2012.
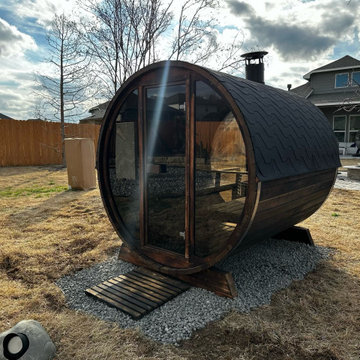
"Indulge in the ultimate backyard retreat with our professionally installed Scandinavian Horizon Outdoor Barrel Sauna, designed to comfortably accommodate 2-4 people. Crafted for unrivaled comfort and relaxation, this sauna invites you to escape the stresses of daily life and immerse yourself in tranquility. Step inside its spacious interior, featuring exquisite Thermo-Spruce benches and a panoramic full glass front that offers sweeping views of your outdoor oasis. With its meticulous craftsmanship and attention to detail, this serene addition promises to redefine your outdoor living experience and become the centerpiece of your relaxation routine.
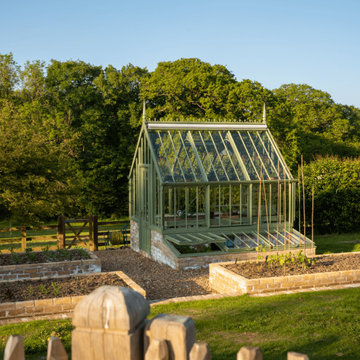
Our clients purchased their fourth Alitex greenhouse, this time a Hidcote, for their garden designed by Chelsea Flower Show favourite Darren Hawkes.
Powder coated in Sussex Emerald’, the Hidcote sits perfectly in this beautiful valley, just a handful of miles from the Atlantic Coast.
The kitchen garden was designed around the Hidcote greenhouse, which included raised borders, built in the same heritage bricks as the base of the greenhouse.

The Architect House is located on a breathtaking five-acre property in Great Falls, VA. This modern home was designed to shape itself into the site and landscape. By doing so each indoor space individually responds to the corresponding outdoor space. The entire house is then able to knit itself together with spaces that freely flow together from inside and out.
The orientation of the house allows sunlight to tell the time of the day while you are inside. Upon entering you see straight through a central atrium and into the landscape beyond. Natural light and views of nature are captured from every angle inside the home.
The modern exterior design of the house utilizes a linear brick at the base of the house that anchors it to the land. Gray and cedar colored modern architectural panel siding alternate patterns on all facades of the house, accentuating the different volumes. These volumes are then capped off by low sloping metal panel roofs. Exposed steel beans and columns are utilized to create long spans of covered outdoor spaces that then easily recede into the backdrop of the landscape.
The design of this modern home is in harmony with the site and landscape creating a warm welcoming feeling and one that conveys that the house belongs there.
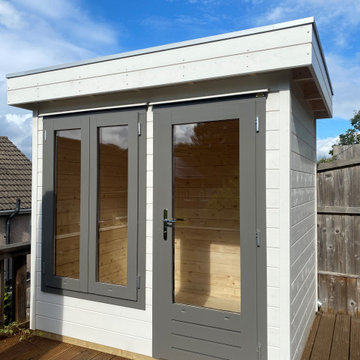
Idée de décoration pour un petit abri de jardin design avec un bureau, studio ou atelier.
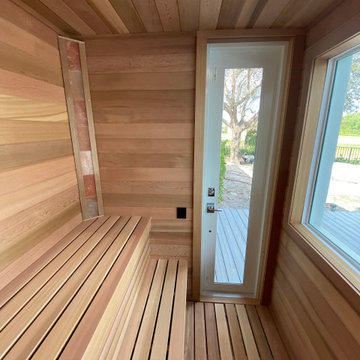
A perfectly situated sauna room with a magnificent view. The over-sized window allows the client to enjoy the outdoor patio and the takeoffs and landings of this outstanding residence located in a private aeroclub.
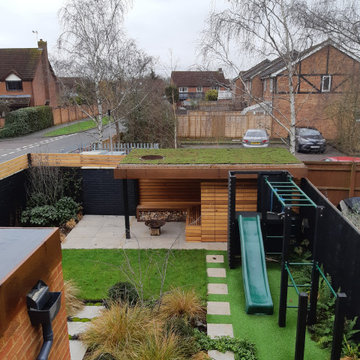
The green roof on the bespoke cedar clad shed and covered seating area seen from above in winter.
Cette photo montre un petit abri de jardin séparé tendance.
Cette photo montre un petit abri de jardin séparé tendance.
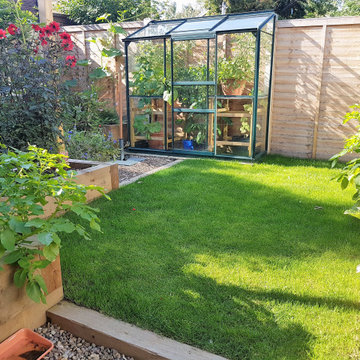
We included a lawn as our client wanted to enjoy the scent and feel of grass on a summers day.
Aménagement d'une petite serre séparée scandinave.
Aménagement d'une petite serre séparée scandinave.
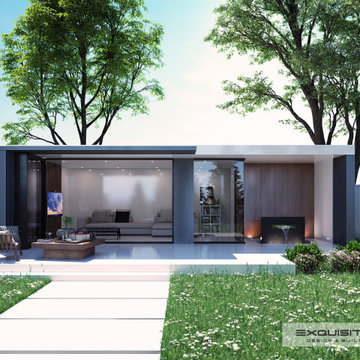
A luxury Summer House in Chigwell, London.
Inspiration pour un petit abri de jardin séparé minimaliste avec un bureau, studio ou atelier.
Inspiration pour un petit abri de jardin séparé minimaliste avec un bureau, studio ou atelier.
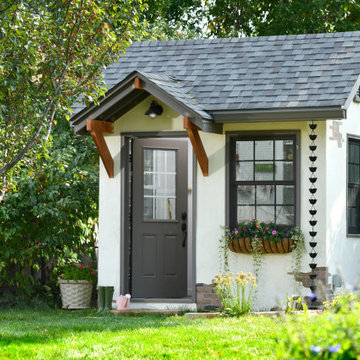
Paul Gates Photography
Inspiration pour un petit abri de jardin séparé traditionnel.
Inspiration pour un petit abri de jardin séparé traditionnel.
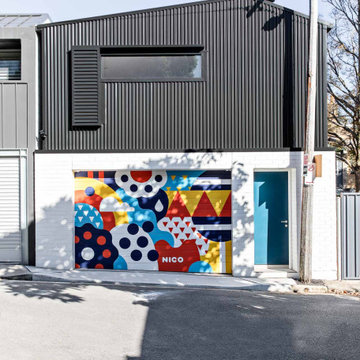
Exemple d'un petit garage pour une voiture séparé tendance avec un bureau, studio ou atelier.
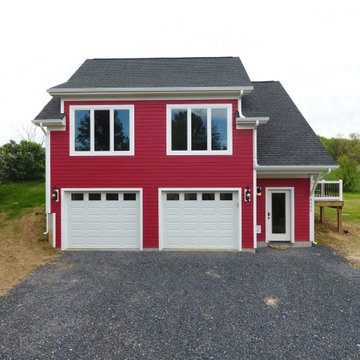
This is an oversized two-car garage with a second-story two-bedroom apartment above it. The apartment includes an open kitchen, dining, and living area, two bedrooms, one bathroom, and lots of storage space.
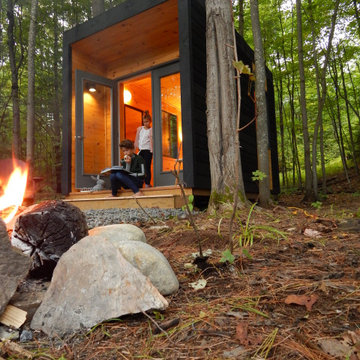
Studio 108 by Lekker Studio located in Huntsville Ontario.
We provide well built and good looking bunkies, guest rooms and backyard studios for your home or cottage.
Idées déco de très grands et petits garages et abris de jardin
1



