Trier par :
Budget
Trier par:Populaires du jour
1 - 20 sur 8 554 photos

This family wanted a contemporary structure that blended natural elements with with grays and blues. This is a unique structure that turned out beautifully. We went with powder coated 6x6 steel posts hiding all of the base and top plates
creating a seamless transition between the structure and travertine flooring. Due to limitations on spacing we added a built-in granite table with matching powder coated steel frame. This created a unique look and practical application for dining seating. By adding a knee wall with cedar slats it created an intimate nook while keeping everything open.
The modern fireplace and split style kitchen created a great use of space without making if feel crowded.
Appliances: Fire Magic Diamond Echelon series 660 Grill
RCS icemaker, 2 wine fridges and RCS storage doors and drawers
42” Heat Glo Dakota fireplace insert
Cedar T&G ceiling clear coated with rope lighting
Powder coated posts and granite table frame: Slate Gray
Tile Selections:
Accent Wall: Glass tile (Carisma Oceano Stick Glass Mosaic)
Dark Tile: Prisma Griss
Light Tile: Tessuto Linen Beige White
Flooring: Light Ivory Travertine
3cm granite:
Light: Santa Cecilia
Dark: Midnight Grey
Kitchen Appliances:
30" Fire Magic Diamond Series Echelon 660
2 - RCS wine fridges
RCS storage doors and drawers
Fire Place:
36" Dakota heat glo insert
TK Images
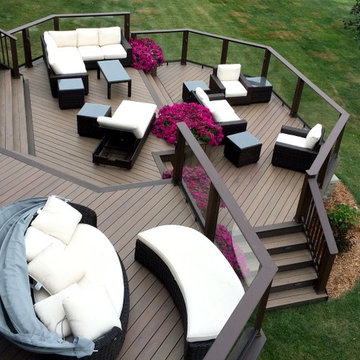
At Archadeck of Nova Scotia we love any size project big or small. But, that being said, we have a soft spot for the projects that let us show off our talents! This Halifax house was no exception. The owners wanted a space to suit their outdoor lifestyle with materials to last far into the future. The choices were quite simple: stone veneer, Timbertech composite decking and glass railing.
What better way to create that stability than with a solid foundation, concrete columns and decorative stone veneer? The posts were all wrapped with stone and match the retaining wall which was installed to help with soil retention and give the backyard more definition (it’s not too hard on the eyes either).
A set of well-lit steps will guide you up the multi-level deck. The built-in planters soften the hardness of the Timbertech composite deck and provide a little visual relief. The two-tone aesthetic of the deck and railing are a stunning feature which plays up contrasting tones.
From there it’s a game of musical chairs; we recommend the big round one on a September evening with a glass of wine and cozy blanket.
We haven’t gotten there quite yet, but this property has an amazing view (you will see soon enough!). As to not spoil the view, we installed TImbertech composite railing with glass panels. This allows you to take in the surrounding sights while relaxing and not have those pesky balusters in the way.
In any Canadian backyard, there is always the dilemma of dealing with mosquitoes and black flies! Our solution to this itchy problem is to incorporate a screen room as part of your design. This screen room in particular has space for dining and lounging around a fireplace, perfect for the colder evenings!
Ahhh…there’s the view! From the top level of the deck you can really get an appreciation for Nova Scotia. Life looks pretty good from the top of a multi-level deck. Once again, we installed a composite and glass railing on the new composite deck to capture the scenery.
What puts the cherry on top of this project is the balcony! One of the greatest benefits of composite decking and railing is that it can be curved to create beautiful soft edges. Imagine sipping your morning coffee and watching the sunrise over the water.
If you want to know more about composite decking, railing or anything else you’ve seen that sparks your interest; give us a call! We’d love to hear from you.
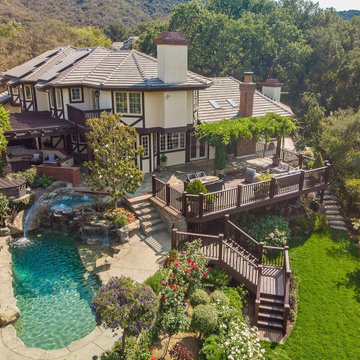
This beautiful property featured beautiful decks, patios, a pool, water fall, sport court and stone planters, but the landscape needed to be expanded, refreshed and revived for sale. Using an eye for beauty and balance, we added beautiful plants, lighting, a new lawn, bark, a fire pit area, screening shrubs for the neighbors, and new plants for the patio planters. It turned out beautiful and was sold at a great price for the sellers.
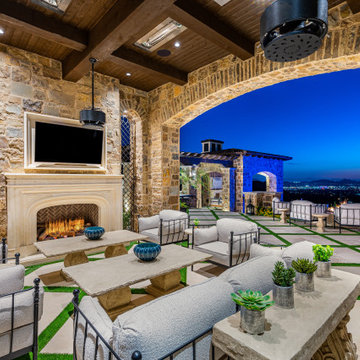
Covered patio's stone detail, exposed beams and wood ceiling, arched entryways, and the custom exterior fireplace.
Cette image montre une très grande terrasse arrière avec une cheminée et une extension de toiture.
Cette image montre une très grande terrasse arrière avec une cheminée et une extension de toiture.
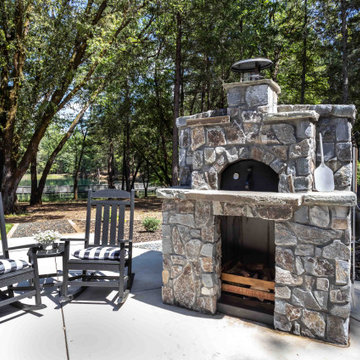
Beautiful Outdoor Setting Featuring A Stone Pizza Oven And Overlooking An Expansive Pond.
Cette image montre un très grand jardin arrière rustique avec une cheminée et une exposition ensoleillée.
Cette image montre un très grand jardin arrière rustique avec une cheminée et une exposition ensoleillée.
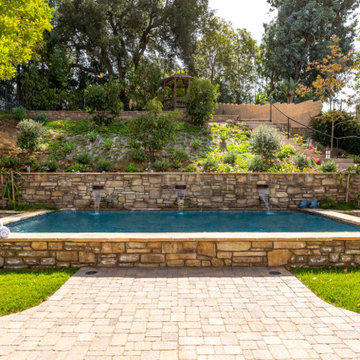
After many phases of a whole remodel and addition, our clients were delighted to get started on the exterior renovation. They once again secured the Design/Build services of JRP Design & Remodel to help them fully reimagine the exterior of their home, match the aesthetic of the interior, and add the amenities they had desired for years.
The existing landscaping was worn with a mix of grass, hedges, and a patio that was smaller than our clients wanted. The retaining walls and hillside were both in need of a major rework.
The JRP design team provided a new vision starting with a regrade of the hillside and new retaining walls further back into the hill, allowing room for a new pool/spa and entertaining space. A large outdoor kitchen and bar area fully equipped with a BBQ, prep sink, and beverage fridge was made to encourage conviviality. A new free-standing fireplace was added to enjoy evenings outside and the “spool“- a stunning focal point in this Spanish/Mediterranean feel backyard that brings a soothing ambiance to space.
Photographer: Open House VC
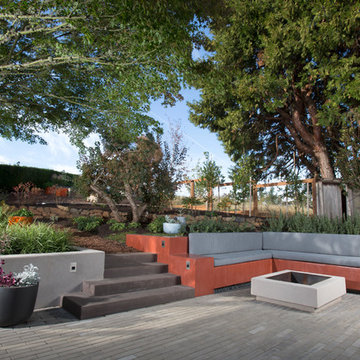
After completing an interior remodel for this mid-century home in the South Salem hills, we revived the old, rundown backyard and transformed it into an outdoor living room that reflects the openness of the new interior living space. We tied the outside and inside together to create a cohesive connection between the two. The yard was spread out with multiple elevations and tiers, throughout which we used WORD MISSING to create “outdoor rooms” with separate seating, eating and gardening areas that flowed seamlessly from one to another. We installed a fire pit in the seating area; built-in pizza oven, wok and bar-b-que in the outdoor kitchen; and a soaking tub on the lower deck. The concrete dining table doubled as a ping-pong table and required a boom truck to lift the pieces over the house and into the backyard. The result is an outdoor sanctuary the homeowners can effortlessly enjoy year-round.
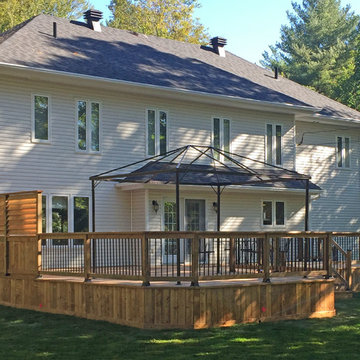
Large Brown Treated Wood Deck with Black Metal Spindle Railings & Privacy Walls
Cette photo montre une très grande terrasse arrière.
Cette photo montre une très grande terrasse arrière.
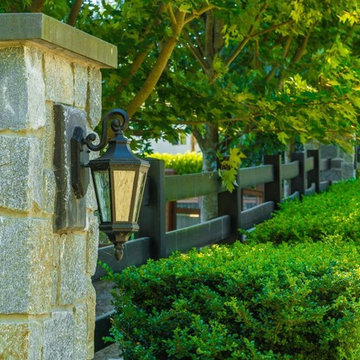
Rakan Alduaij photography
Idée de décoration pour une très grande allée carrossable avant tradition avec une exposition ensoleillée et des pavés en pierre naturelle.
Idée de décoration pour une très grande allée carrossable avant tradition avec une exposition ensoleillée et des pavés en pierre naturelle.
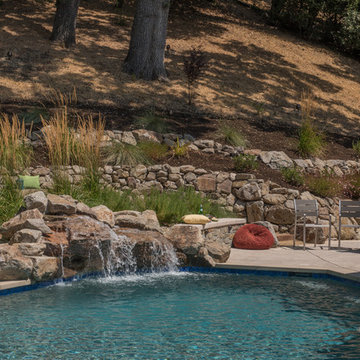
Renovated pool with Yellow Moss Rock waterfall, concrete patios, stone veneered seatwall, and Calistoga dry stack retaining wall. Calamagrostis x acutiflora 'Karl Foerster', Festuca glauca, and Lavandula performing well into August. Photo credits: Tom Minczeski
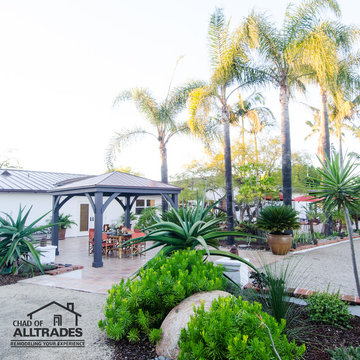
© Leigh Castelli photography
Idée de décoration pour une terrasse avant bohème avec du carrelage et un gazebo ou pavillon.
Idée de décoration pour une terrasse avant bohème avec du carrelage et un gazebo ou pavillon.
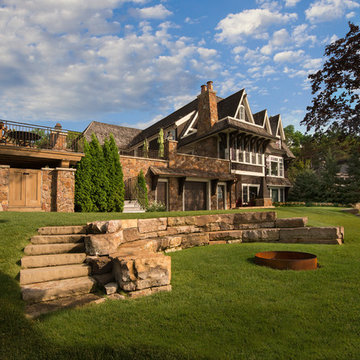
Cette photo montre un très grand jardin arrière chic avec un foyer extérieur, une exposition ensoleillée et des pavés en béton.
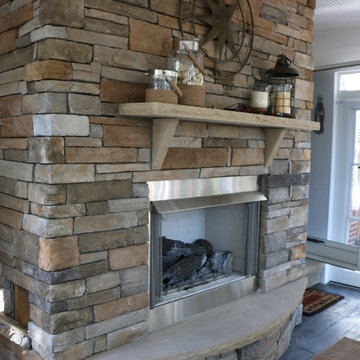
David Tyson Design and photos
Four season porch with Eze- Breeze window and door system, stamped concrete flooring, gas fireplace with stone veneer.
Idées déco pour un très grand porche d'entrée de maison arrière classique avec une moustiquaire, du béton estampé et une extension de toiture.
Idées déco pour un très grand porche d'entrée de maison arrière classique avec une moustiquaire, du béton estampé et une extension de toiture.
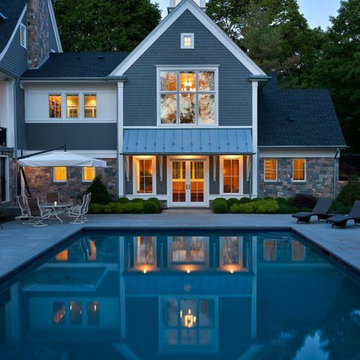
Idées déco pour une très grande piscine classique rectangle avec une cour et des pavés en pierre naturelle.
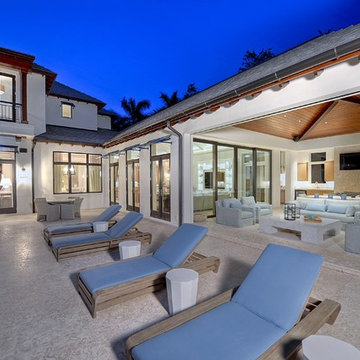
Idées déco pour une très grande terrasse arrière méditerranéenne avec un point d'eau, du carrelage et une extension de toiture.

A once over grown area, boggy part of the curtilage of this replacement dwelling development. Implementing extensive drainage, tree planting and dry stone walling, the walled garden is now maturing into a beautiful private garden area of this soon to be stunning home development. With sunken dry stone walled private seating area, Box hedging, pleached Hornbeam, oak cleft gates, dry stone walling and wild life loving planting and views over rolling hills and countryside, this garden is a beautiful addition to this developments Landscape Architecture design.
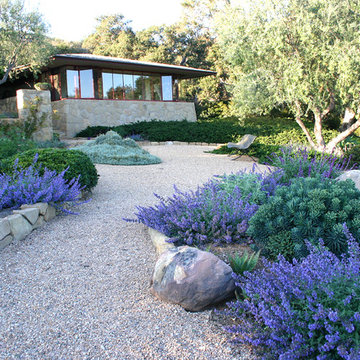
Pathways paved with crushed stone meander through this incredible space. We planted drought tolerant perennials; nepeta, euphorbia, pittosporum tobira wheelers dwarf, dymondia and lavender. Olive trees and Oaks surround this lovely garden.
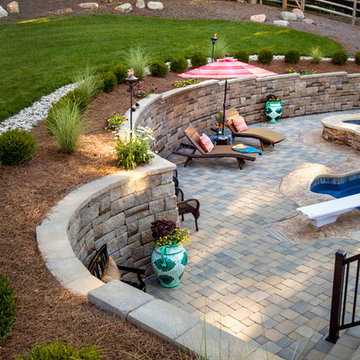
Robin Victor Goetz/www.GoRVGP.com
Réalisation d'une très grande terrasse arrière tradition avec des pavés en pierre naturelle, aucune couverture et un point d'eau.
Réalisation d'une très grande terrasse arrière tradition avec des pavés en pierre naturelle, aucune couverture et un point d'eau.
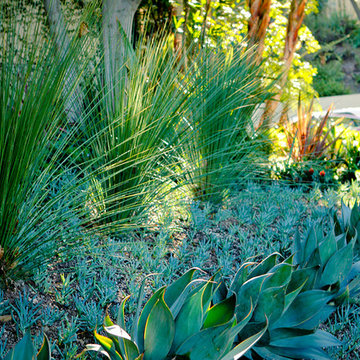
We kept the trees on the property and replaced the lawn and all other out dated sub tropical plants with Succulents
Daniel Bosler Photography
Inspiration pour un très grand xéropaysage avant design.
Inspiration pour un très grand xéropaysage avant design.
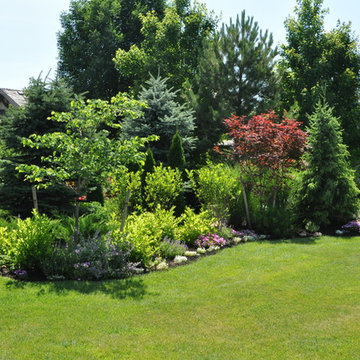
Cette photo montre un très grand jardin arrière chic l'été avec une exposition ensoleillée et un paillis.
Idées déco de très grands extérieurs
1




