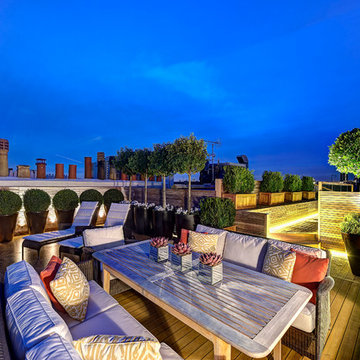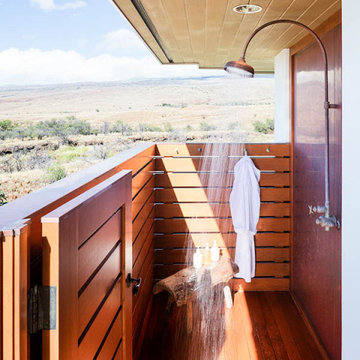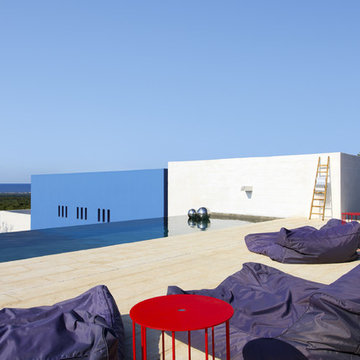Trier par :
Budget
Trier par:Populaires du jour
1 - 20 sur 116 photos
1 sur 3
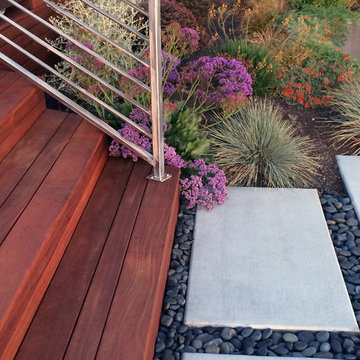
Lagoon-side property in the Bel Marin Keys, Novato, CA. Entertaining and enjoying the views were a primary design goal for this project. The project includes a large camaru deck with built-in seating. The concrete steps and pavers lead down to the water's edge. I included a sunken patio on one side and a beautiful Buddha statue on the other, surrounded by succulents and other low-water, contemporary plantings. The plant medley includes Sea Lavender, Blue Oat Grass, Bulbine - Snake plant, Parrot's Beak and others.
Photo: © Eileen Kelly, Dig Your Garden Landscape Design. Design Eileen Kelly
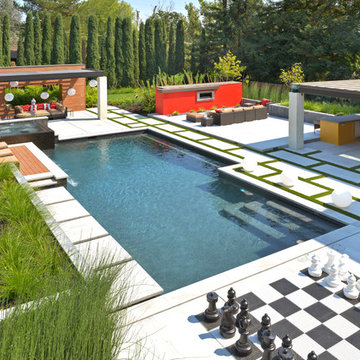
Peter Koenig Landscape Designer, Gene Radding General Contracting, Creative Environments Swimming Pool Construction
Aménagement d'une très grande piscine arrière contemporaine sur mesure avec des pavés en béton.
Aménagement d'une très grande piscine arrière contemporaine sur mesure avec des pavés en béton.

Rising amidst the grand homes of North Howe Street, this stately house has more than 6,600 SF. In total, the home has seven bedrooms, six full bathrooms and three powder rooms. Designed with an extra-wide floor plan (21'-2"), achieved through side-yard relief, and an attached garage achieved through rear-yard relief, it is a truly unique home in a truly stunning environment.
The centerpiece of the home is its dramatic, 11-foot-diameter circular stair that ascends four floors from the lower level to the roof decks where panoramic windows (and views) infuse the staircase and lower levels with natural light. Public areas include classically-proportioned living and dining rooms, designed in an open-plan concept with architectural distinction enabling them to function individually. A gourmet, eat-in kitchen opens to the home's great room and rear gardens and is connected via its own staircase to the lower level family room, mud room and attached 2-1/2 car, heated garage.
The second floor is a dedicated master floor, accessed by the main stair or the home's elevator. Features include a groin-vaulted ceiling; attached sun-room; private balcony; lavishly appointed master bath; tremendous closet space, including a 120 SF walk-in closet, and; an en-suite office. Four family bedrooms and three bathrooms are located on the third floor.
This home was sold early in its construction process.
Nathan Kirkman
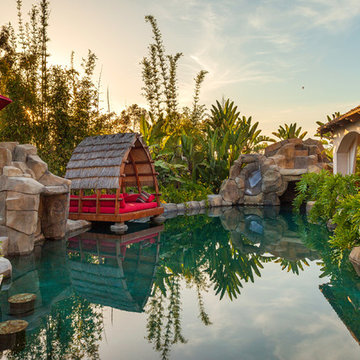
Distinguished Pools, custom private waterpark
Inspiration pour une très grande piscine naturelle et arrière ethnique sur mesure avec des pavés en pierre naturelle.
Inspiration pour une très grande piscine naturelle et arrière ethnique sur mesure avec des pavés en pierre naturelle.
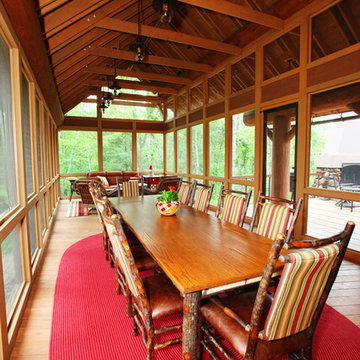
Exemple d'un très grand porche d'entrée de maison arrière montagne avec une moustiquaire, une terrasse en bois et une extension de toiture.
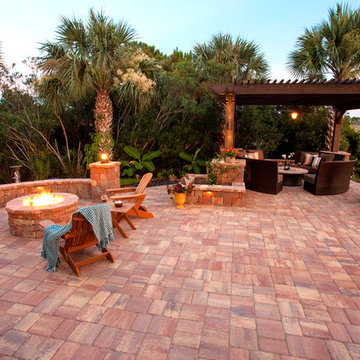
This backyard retreat is the perfect place to get away from it all. Whether dining in the lounge area, or relaxing by the fireplace, this luxurious outdoor space is sure to make your backyard feel like home.
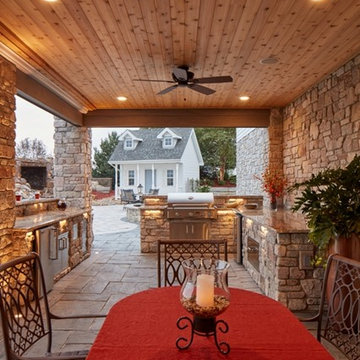
Keeping family close - and entertained - was the goal for this backyard remodel and waterfall installation by Elite Landscaping. This backyard entertaining oasis boasts a swimming pool, 12' high waterfall with a built-in 7' grotto underneath, and a fully-equipped outdoor kitchen and poolhouse. The beautiful poolscape helps the family love their outdoor space and offers them a peaceful escape - right at home. The in ground pool construction project and pool house included building an outdoor kitchen with grill, refrigerator, accessories, and granite countertops. The outdoor entertaining area features natural cedar underdecking, and a luxurious poolscape with large pondless waterfall. The natural stone firepit has a custom natural stone bench seat and polished natural stone caps. The custom designed paver pool deck, custom plantings, outdoor lighting accents, and boulders surround the outdoor environment with the perfect finishing touch.
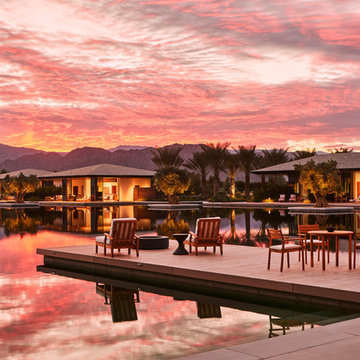
Réalisation d'une très grande piscine arrière design rectangle avec une terrasse en bois.

The rear loggia looking towards bar and outdoor kitchen; prominently displayed are the aged wood beams, columns, and roof decking, integral color three-coat plaster wall finish, chicago common brick hardscape, and McDowell Mountain stone walls. The bar window is a single 12 foot wide by 5 foot high steel sash unit, which pivots up and out of the way, driven by a hand-turned reduction drive system. The generously scaled space has been designed with extra depth to allow large soft seating groups, to accommodate the owners penchant for entertaining family and friends.
Design Principal: Gene Kniaz, Spiral Architects; General Contractor: Eric Linthicum, Linthicum Custom Builders

Cette photo montre un très grand Abris de piscine et pool houses arrière chic.
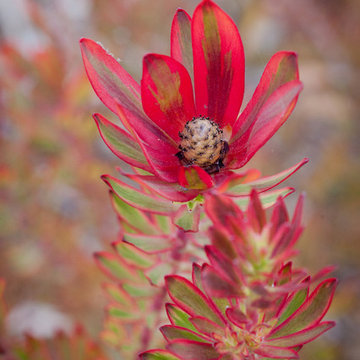
Jester, a non-invasive plant native to the LA-climate compatible region of South Africa was introduced to LA as a cut flower. One can enjoy this plant both outdoor and indoor.. Photo: Lesly Hall Photography
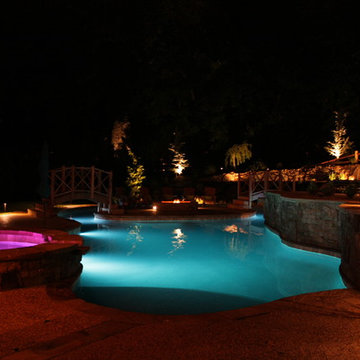
JP
Aménagement d'une très grande piscine naturelle et arrière montagne sur mesure avec un point d'eau.
Aménagement d'une très grande piscine naturelle et arrière montagne sur mesure avec un point d'eau.
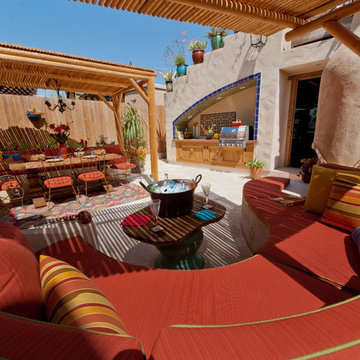
Bringing south of the boarder to the north of the boarder our Mexican Baja theme courtyard/living room makeover in Coronado Island is where our client have their entertainment now and enjoy the great San Diego weather daily. We've designed the courtyard to be a true outdoor living space with a full kitchen, dinning area, and a lounging area next to an outdoor fireplace. And best of all a fully engaged 15 feet pocket door system that opens the living room right out to the courtyard. A dream comes true for our client!
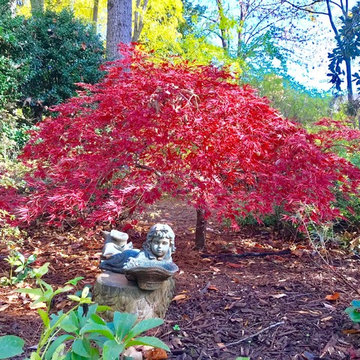
Ceramic Basket Pot with pansies, dusty miller, and kale
Exemple d'un très grand jardin avant l'automne avec une exposition partiellement ombragée et un paillis.
Exemple d'un très grand jardin avant l'automne avec une exposition partiellement ombragée et un paillis.
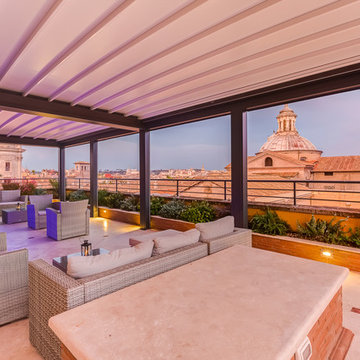
Luca Tranquilli
Cette image montre une terrasse sur le toit design avec une extension de toiture.
Cette image montre une terrasse sur le toit design avec une extension de toiture.
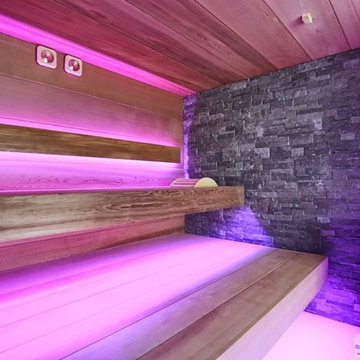
Alpha Wellness Sensations is the world's leading manufacturer of custom saunas, luxury infrared cabins, professional steam rooms, immersive salt caves, built-in ice chambers and experience showers for residential and commercial clients.
Our company is the dominating custom wellness provider in Europe for more than 35 years. All of our products are fabricated in Europe, 100% hand-crafted and fully compliant with EU’s rigorous product safety standards. We use only certified wood suppliers and have our own research & engineering facility where we developed our proprietary heating mediums. We keep our wood organically clean and never use in production any glues, polishers, pesticides, sealers or preservatives.
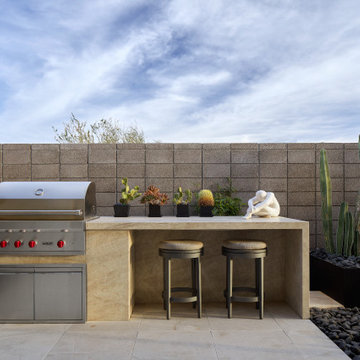
Aménagement d'une très grande terrasse arrière sud-ouest américain avec du carrelage et une extension de toiture.
Idées déco de très grands extérieurs rouges
1





