Idées déco de très grandes façades de maisons beiges
Trier par :
Budget
Trier par:Populaires du jour
1 - 20 sur 7 942 photos

Twilight exterior of Modern Home by Alexander Modern Homes in Muscle Shoals Alabama, and Phil Kean Design by Birmingham Alabama based architectural and interiors photographer Tommy Daspit. See more of his work at http://tommydaspit.com

Nick Springett Photography
Réalisation d'une très grande façade de maison beige design en pierre à un étage avec un toit plat.
Réalisation d'une très grande façade de maison beige design en pierre à un étage avec un toit plat.
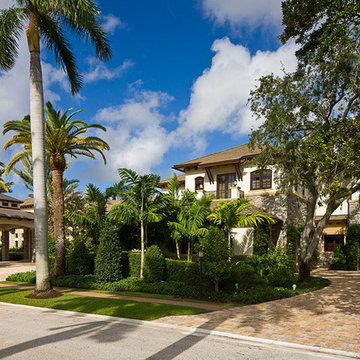
Beige and brown painted surfaces are accented by stone surfaces, heavy wooden doors, and the earth tones of the roof. Not a single detail is out of place in the lovely exterior of this estate.
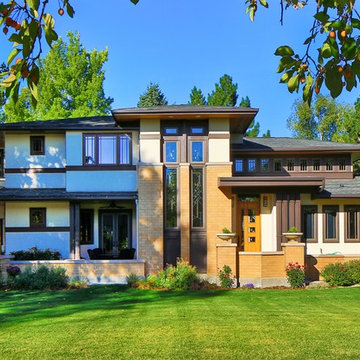
Porchfront Homes, Mark Quentin Photography
Cette image montre une très grande façade de maison beige craftsman à deux étages et plus avec un revêtement mixte.
Cette image montre une très grande façade de maison beige craftsman à deux étages et plus avec un revêtement mixte.
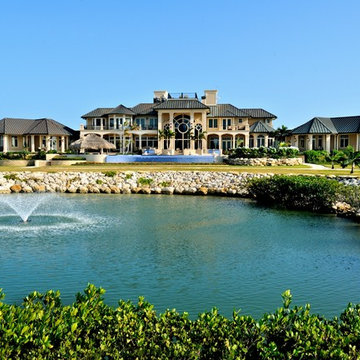
Another special characteristic is two naturally occurring saltwater ponds that are home to grouper, snapper and even a nurse shark.
Réalisation d'une très grande façade de maison beige méditerranéenne à un étage avec un revêtement mixte, un toit à quatre pans et un toit en métal.
Réalisation d'une très grande façade de maison beige méditerranéenne à un étage avec un revêtement mixte, un toit à quatre pans et un toit en métal.

Lake Keowee estate home with steel doors and windows, large outdoor living with kitchen, chimney pots, legacy home situated on 5 lots on beautiful Lake Keowee in SC
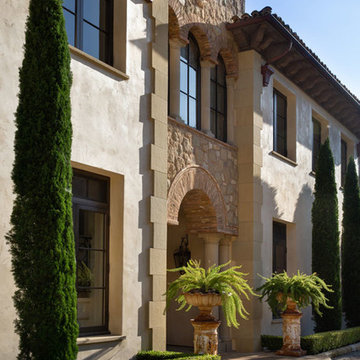
This 14,000sf estate sits on four acres in Montecito overlooking the green rolling hills and ocean beyond. This architectural style was inspired by the villas around Lake Como in northern Italy. The formal central part of the home contains the formal rooms, while the less formal areas are reflected in simpler detailing, more rustic materials, and more irregular building forms. The property terraces towards the view and includes a koi pond, pool with cabana, greenhouse, bocce court, and a small vineyard.
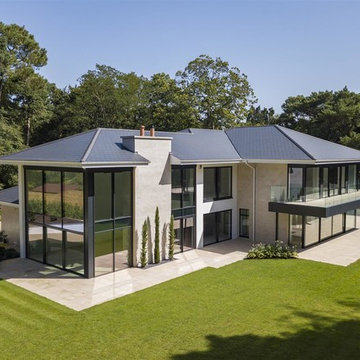
Luxury and Prestige Realty
Cette photo montre une très grande façade de maison beige tendance à un étage avec un revêtement mixte.
Cette photo montre une très grande façade de maison beige tendance à un étage avec un revêtement mixte.
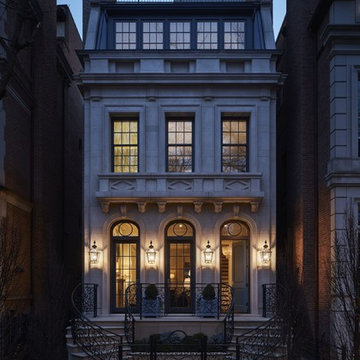
Nathan Kirkman
Inspiration pour une très grande façade de maison beige traditionnelle en pierre à deux étages et plus avec un toit plat.
Inspiration pour une très grande façade de maison beige traditionnelle en pierre à deux étages et plus avec un toit plat.
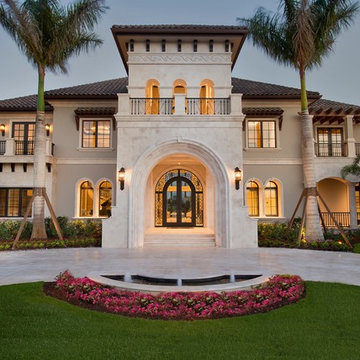
Columns made of egyptian rock adorn the outside of this grand estate, with nearly 24,000 sqft. of living space.
Aménagement d'une très grande façade de maison beige méditerranéenne en stuc à un étage avec un toit à quatre pans et un toit en tuile.
Aménagement d'une très grande façade de maison beige méditerranéenne en stuc à un étage avec un toit à quatre pans et un toit en tuile.
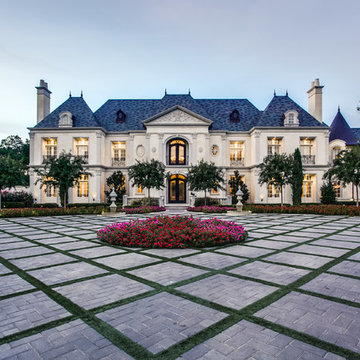
Front elevation.
Photography by Shoot-2-sell.
Aménagement d'une très grande façade de maison beige classique en pierre à deux étages et plus avec un toit à quatre pans et un toit en shingle.
Aménagement d'une très grande façade de maison beige classique en pierre à deux étages et plus avec un toit à quatre pans et un toit en shingle.

Cette photo montre une très grande façade de maison beige exotique à un étage avec un revêtement mixte, un toit à quatre pans et un toit en tuile.
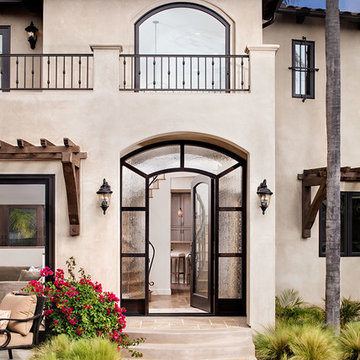
Conceptually the Clark Street remodel began with an idea of creating a new entry. The existing home foyer was non-existent and cramped with the back of the stair abutting the front door. By defining an exterior point of entry and creating a radius interior stair, the home instantly opens up and becomes more inviting. From there, further connections to the exterior were made through large sliding doors and a redesigned exterior deck. Taking advantage of the cool coastal climate, this connection to the exterior is natural and seamless
Photos by Zack Benson
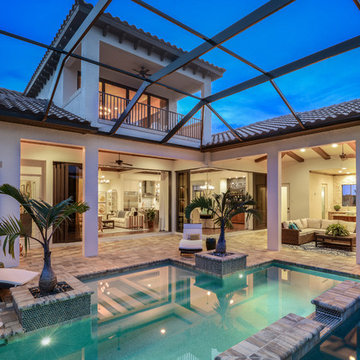
Grey Street Studios Phototgraphy
Idée de décoration pour une très grande façade de maison beige méditerranéenne à un étage avec un toit à deux pans.
Idée de décoration pour une très grande façade de maison beige méditerranéenne à un étage avec un toit à deux pans.
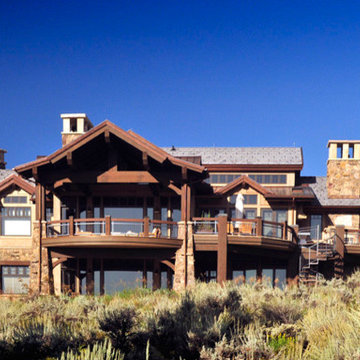
Cette photo montre une très grande façade de maison beige tendance en pierre à un étage avec un toit à quatre pans.
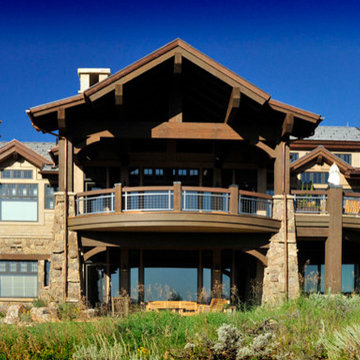
Idée de décoration pour une très grande façade de maison beige design en pierre à un étage avec un toit à quatre pans.
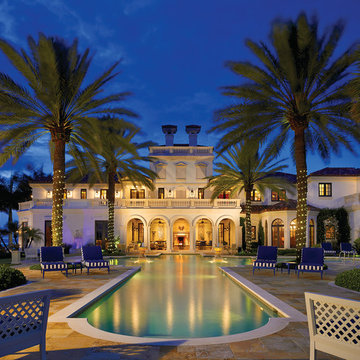
Idées déco pour une très grande façade de maison beige méditerranéenne en stuc à un étage avec un toit à quatre pans.

James Kruger, LandMark Photography,
Peter Eskuche, AIA, Eskuche Design,
Sharon Seitz, HISTORIC studio, Interior Design
Cette photo montre une très grande façade de maison beige montagne à un étage avec un revêtement mixte.
Cette photo montre une très grande façade de maison beige montagne à un étage avec un revêtement mixte.

Andy Gould
Aménagement d'une très grande façade de maison beige rétro en brique de plain-pied avec un toit plat et un toit en shingle.
Aménagement d'une très grande façade de maison beige rétro en brique de plain-pied avec un toit plat et un toit en shingle.
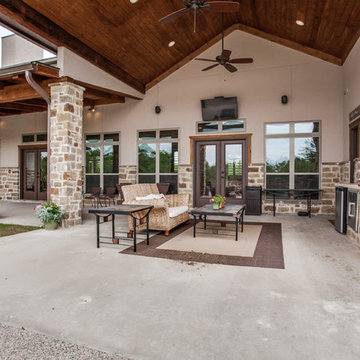
This project was a new construction home on acreage in the Rockwall area. The home is a mix of Tuscan, Hill Country and Rustic and has a very unique style. The builder personally designed this home and it has approximately 4,700 SF, with 1,200 of covered outdoor living space. The home has an open design with a very high quality finish out, yet warm and comfortable feel.
Idées déco de très grandes façades de maisons beiges
1