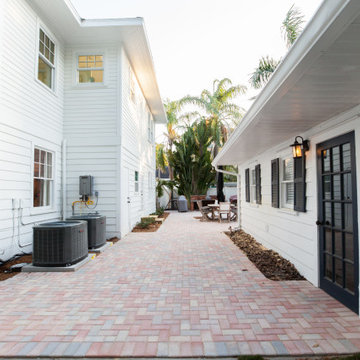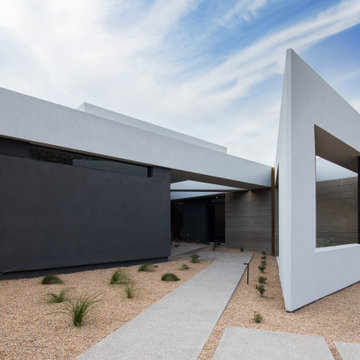Idées déco de très grandes façades de maisons blanches
Trier par :
Budget
Trier par:Populaires du jour
121 - 140 sur 658 photos
1 sur 3
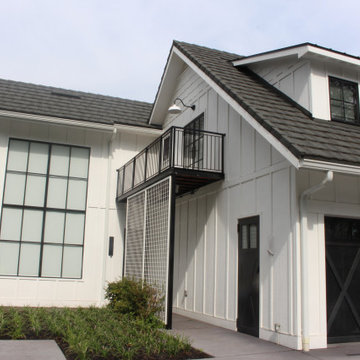
The modern white home was completed using LP SmartSide White siding. The main siding is 7" wood grain with LP Shingle and Board and Batten used as an accent. this home has industrial modern touches throughout!

View of front porch and flower beds.
Réalisation d'une très grande façade de maison blanche tradition en pierre de plain-pied avec un toit à quatre pans, un toit en métal et un toit noir.
Réalisation d'une très grande façade de maison blanche tradition en pierre de plain-pied avec un toit à quatre pans, un toit en métal et un toit noir.
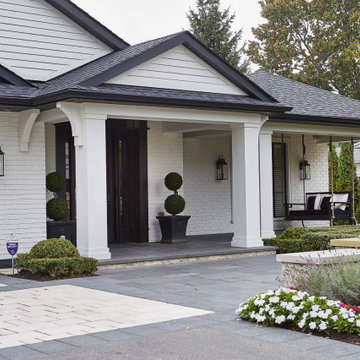
Exterior of an eclectic home with a porch swing.
Inspiration pour une très grande façade de maison blanche bohème en brique de plain-pied avec un toit à quatre pans et un toit en shingle.
Inspiration pour une très grande façade de maison blanche bohème en brique de plain-pied avec un toit à quatre pans et un toit en shingle.
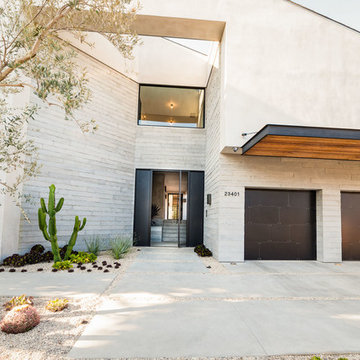
Exemple d'une très grande façade de maison grise tendance à niveaux décalés avec un revêtement mixte.
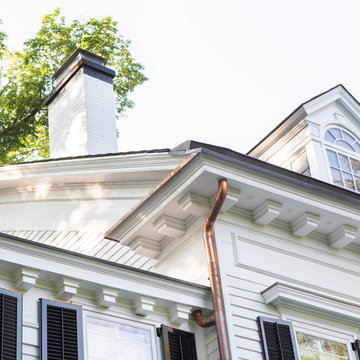
Extensive dentil molding and window head pieces were restored throughout the exterior.
Réalisation d'une très grande façade de maison blanche tradition en bois à deux étages et plus avec un toit à deux pans et un toit en tuile.
Réalisation d'une très grande façade de maison blanche tradition en bois à deux étages et plus avec un toit à deux pans et un toit en tuile.
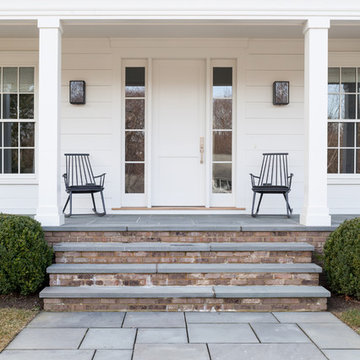
Interior Design, Custom Furniture Design, & Art Curation by Chango & Co.
Photography by Raquel Langworthy
See the project in Architectural Digest
Idée de décoration pour une très grande façade de maison blanche tradition en bois à un étage avec un toit à deux pans.
Idée de décoration pour une très grande façade de maison blanche tradition en bois à un étage avec un toit à deux pans.
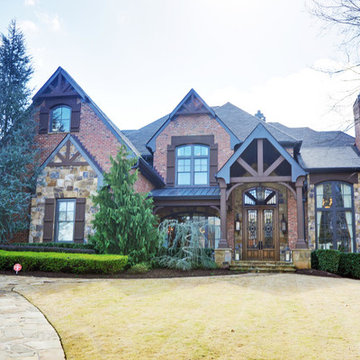
Réalisation d'une très grande façade de maison rouge chalet en brique à un étage avec un toit à deux pans et un toit en shingle.
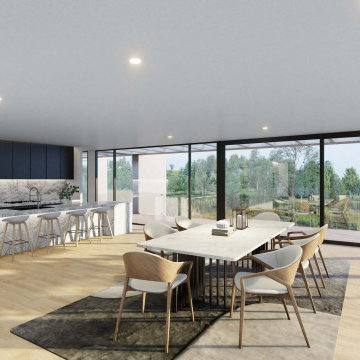
Frankston South Modern Beach House
The proposal is for the development of a double storey dwelling, with basement to replace an existing double storey dwelling. The contemporary, coastal dwelling has been designed to respond to the site, including the undulating topography.
The ground floor is primarily the sleeping quarters, with four bedrooms (three with ensuite).
Other features of the ground floor include a north-facing family room, multi-purpose room, theatre room, laundry and a central powder room.
Every room (except the theatre) has access to an adjoining deck area. The primary north-facing deck is accessible from the family room, containing a lap pool and BBQ area.
Consistent with most modern dwellings that have access to a view, the upper floor is the primary living space; and includes an open plan dining, living and kitchen area, with access to north facing balconies.
The master bedroom and associated ensuite and WIR occupy the southern portion of the upper floor, while the other habitable rooms on the first floor are two studies adjacent to the entry.
A balcony wraps-around the north and west side of the dwelling.
The basement is essentially the garage, with a 4 car garage. There is also storage space, a laundry and powder room. All levels are connected via internal stairs, as well as a lift.
The architecturally designed dwelling provides a well-considered response to the opportunities and constraints of the site. The contemporary, coastal style of the dwelling will result in a positive contribution to the housing stock along the coast in Frankston South, while the size, scale and siting is responsive to the prevailing neighbourhood character.
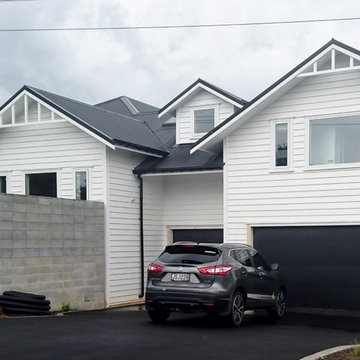
Front of house view from street featuring stacked block fence and replicated gable roofs.
Inspiration pour une très grande façade de maison blanche rustique en bois à niveaux décalés avec un toit à deux pans et un toit en métal.
Inspiration pour une très grande façade de maison blanche rustique en bois à niveaux décalés avec un toit à deux pans et un toit en métal.
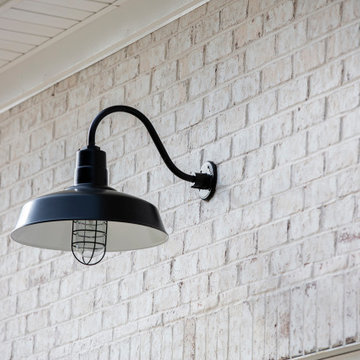
Beautiful dream home featuring Bradford Hall Tudor brick using Holcim White S mortar.
Aménagement d'une très grande façade de maison blanche classique en brique à deux étages et plus avec un toit à quatre pans et un toit en shingle.
Aménagement d'une très grande façade de maison blanche classique en brique à deux étages et plus avec un toit à quatre pans et un toit en shingle.
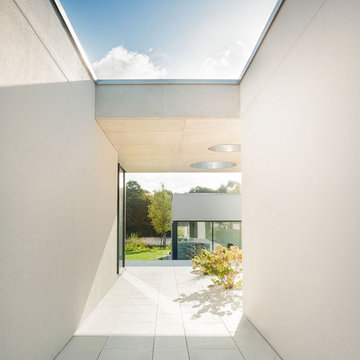
Außenansicht Innenhof
| Fotografiert von: Meyerfoto
Aménagement d'une très grande façade de maison blanche moderne en béton de plain-pied avec un toit plat.
Aménagement d'une très grande façade de maison blanche moderne en béton de plain-pied avec un toit plat.
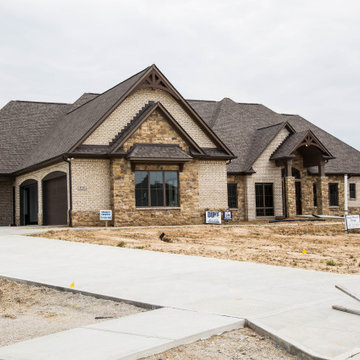
Rock, brick and timber accents work together to meld midwestern and western styles creating a cohesive feel to the home's exterior.
Idée de décoration pour une très grande façade de maison marron tradition de plain-pied avec un revêtement mixte, un toit à deux pans, un toit en shingle et un toit marron.
Idée de décoration pour une très grande façade de maison marron tradition de plain-pied avec un revêtement mixte, un toit à deux pans, un toit en shingle et un toit marron.
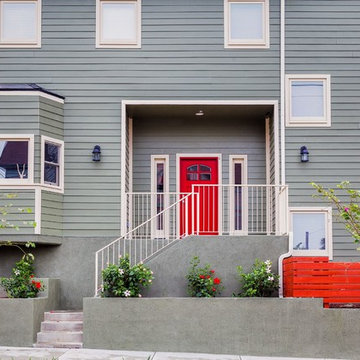
Peterberg Construction, Inc
Exemple d'une très grande façade de maison verte tendance en panneau de béton fibré à un étage.
Exemple d'une très grande façade de maison verte tendance en panneau de béton fibré à un étage.
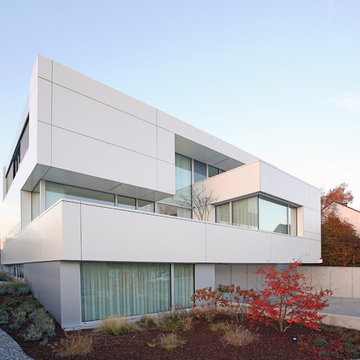
www.sawicki.de
Aménagement d'une très grande façade de maison blanche contemporaine à niveaux décalés avec un revêtement mixte et un toit plat.
Aménagement d'une très grande façade de maison blanche contemporaine à niveaux décalés avec un revêtement mixte et un toit plat.
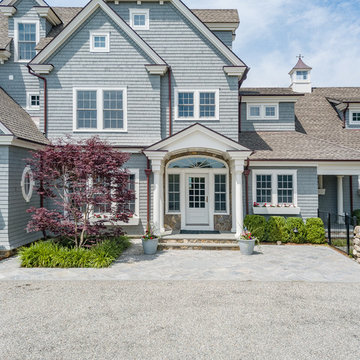
This luxury home was designed to specific specs for our client. Every detail was meticulously planned and designed with aesthetics and functionality in mind.
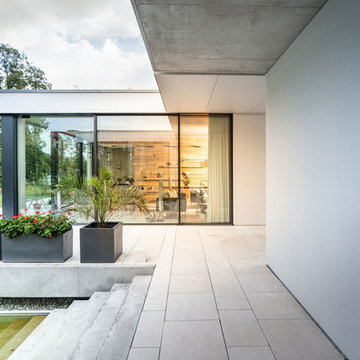
Außenansicht Fassade
| Fotografiert von: Meyerfoto
Idée de décoration pour une très grande façade de maison blanche minimaliste en béton de plain-pied avec un toit plat.
Idée de décoration pour une très grande façade de maison blanche minimaliste en béton de plain-pied avec un toit plat.
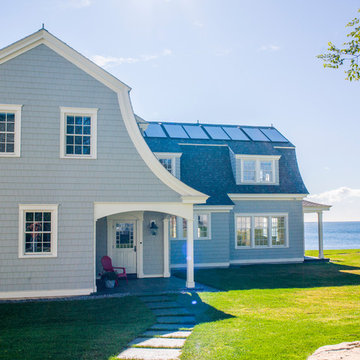
Cette image montre une très grande façade de maison blanche traditionnelle en bois à un étage avec un toit à deux pans.
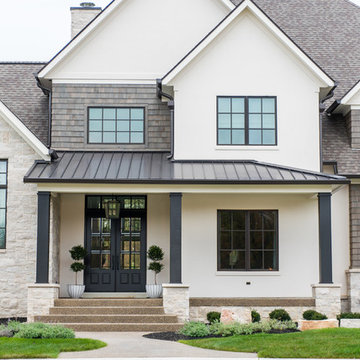
Sarah Shields Photography
Inspiration pour une très grande façade de maison blanche traditionnelle à un étage avec un revêtement mixte, un toit à deux pans et un toit en shingle.
Inspiration pour une très grande façade de maison blanche traditionnelle à un étage avec un revêtement mixte, un toit à deux pans et un toit en shingle.
Idées déco de très grandes façades de maisons blanches
7
