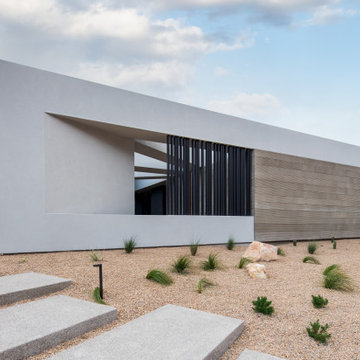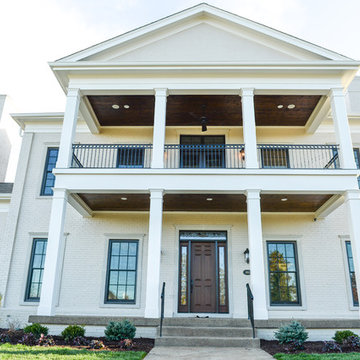Idées déco de très grandes façades de maisons blanches
Trier par :
Budget
Trier par:Populaires du jour
61 - 80 sur 659 photos
1 sur 3
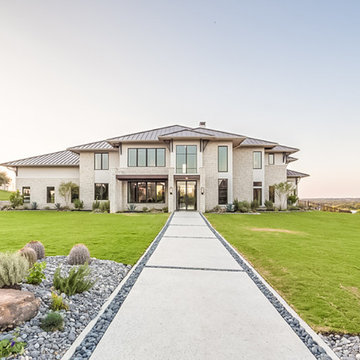
The La Cantera exterior is a grand and modern sight. Fort Worth, Texas. https://www.hausofblaylock.com
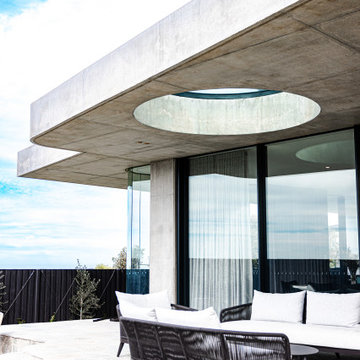
We love the sleek contemporary curvature of this homes exterior
Aménagement d'une très grande façade de maison blanche contemporaine en béton à un étage avec un toit plat et un toit gris.
Aménagement d'une très grande façade de maison blanche contemporaine en béton à un étage avec un toit plat et un toit gris.

Camp Wobegon is a nostalgic waterfront retreat for a multi-generational family. The home's name pays homage to a radio show the homeowner listened to when he was a child in Minnesota. Throughout the home, there are nods to the sentimental past paired with modern features of today.
The five-story home sits on Round Lake in Charlevoix with a beautiful view of the yacht basin and historic downtown area. Each story of the home is devoted to a theme, such as family, grandkids, and wellness. The different stories boast standout features from an in-home fitness center complete with his and her locker rooms to a movie theater and a grandkids' getaway with murphy beds. The kids' library highlights an upper dome with a hand-painted welcome to the home's visitors.
Throughout Camp Wobegon, the custom finishes are apparent. The entire home features radius drywall, eliminating any harsh corners. Masons carefully crafted two fireplaces for an authentic touch. In the great room, there are hand constructed dark walnut beams that intrigue and awe anyone who enters the space. Birchwood artisans and select Allenboss carpenters built and assembled the grand beams in the home.
Perhaps the most unique room in the home is the exceptional dark walnut study. It exudes craftsmanship through the intricate woodwork. The floor, cabinetry, and ceiling were crafted with care by Birchwood carpenters. When you enter the study, you can smell the rich walnut. The room is a nod to the homeowner's father, who was a carpenter himself.
The custom details don't stop on the interior. As you walk through 26-foot NanoLock doors, you're greeted by an endless pool and a showstopping view of Round Lake. Moving to the front of the home, it's easy to admire the two copper domes that sit atop the roof. Yellow cedar siding and painted cedar railing complement the eye-catching domes.
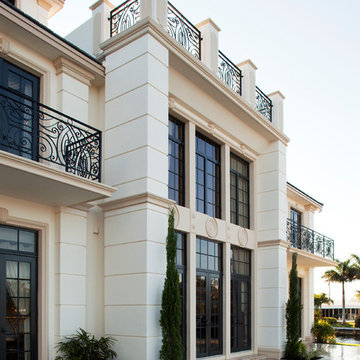
Aménagement d'une très grande façade de maison beige classique à deux étages et plus avec un revêtement mixte et un toit à quatre pans.
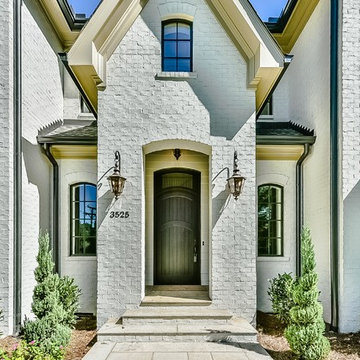
Inspiration pour une très grande façade de maison blanche traditionnelle en brique à un étage avec un toit à croupette et un toit mixte.
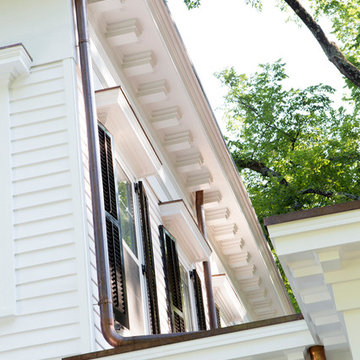
Extensive dentil molding and window head pieces were restored throughout the exterior.
Idées déco pour une très grande façade de maison blanche classique en bois à deux étages et plus avec un toit à deux pans et un toit en tuile.
Idées déco pour une très grande façade de maison blanche classique en bois à deux étages et plus avec un toit à deux pans et un toit en tuile.
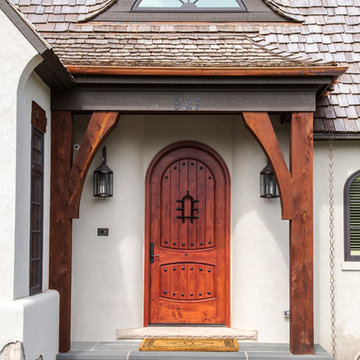
http://www.pickellbuilders.com. Photography by Linda Oyama Bryan. Stained, arched top Knotty Alder front door with bluestone covered front porch, cedar posts and eyebrow window above.
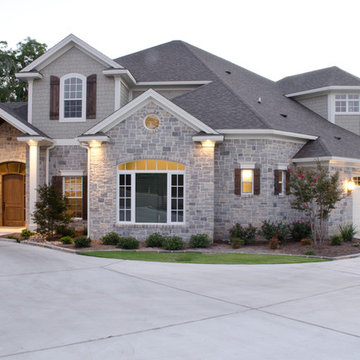
Second view of front elevation with landscaping
Cette image montre une très grande façade de maison bleue traditionnelle en pierre à un étage avec un toit à deux pans.
Cette image montre une très grande façade de maison bleue traditionnelle en pierre à un étage avec un toit à deux pans.
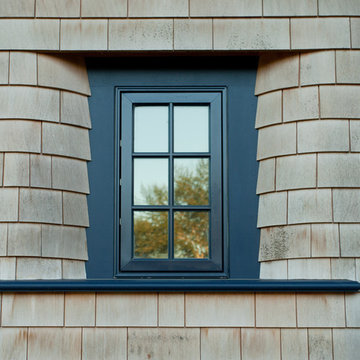
Stephen Sullivan Inc.
Idée de décoration pour une très grande façade de maison beige champêtre en bois à deux étages et plus avec un toit de Gambrel et un toit en shingle.
Idée de décoration pour une très grande façade de maison beige champêtre en bois à deux étages et plus avec un toit de Gambrel et un toit en shingle.
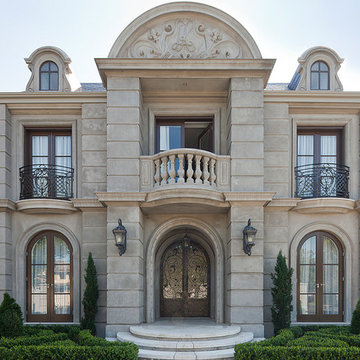
French provincial facade of the home. Using a combination of wrought iron, concrete, custom shield and travertine stone.
Inspiration pour une très grande façade de maison grise traditionnelle en béton à un étage.
Inspiration pour une très grande façade de maison grise traditionnelle en béton à un étage.
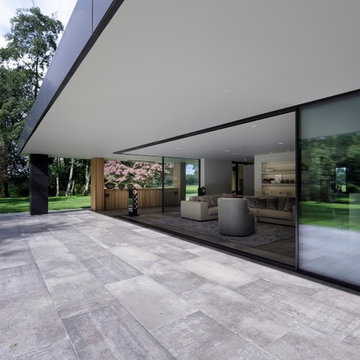
A stunning newly created contemporary family home. Set in a most beautiful location surrounded by open countryside and gardens. Designed & built by International Award Winning Llama Architects and The Llama Group with stunning Janey Butler Interiors Interior Design & Style. With Zinc & Oak cladding details and corner to corner Sky-Frame opening system, creating stylish indoor-outdoor living. With Bulthaup Kitchen design & Crestron & Lutron Home Automation system throughout.
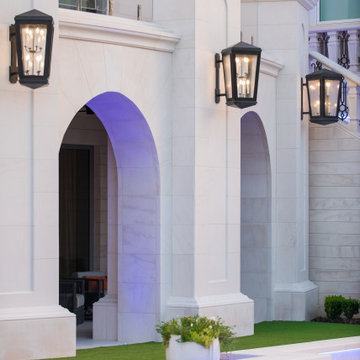
Idée de décoration pour une très grande façade de maison blanche tradition en pierre à deux étages et plus avec un toit en tuile.
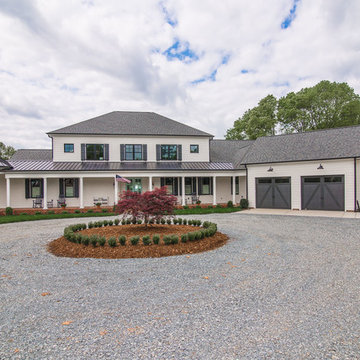
Inspiration pour une très grande façade de maison blanche rustique en panneau de béton fibré à deux étages et plus avec un toit à deux pans et un toit mixte.
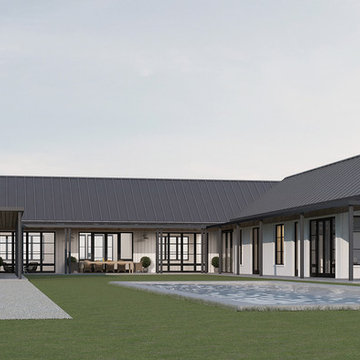
Réalisation d'une très grande façade de maison champêtre en bois de plain-pied.
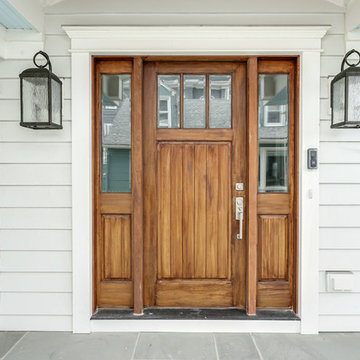
Exemple d'une très grande façade de maison bleue bord de mer à deux étages et plus avec un revêtement en vinyle et un toit en shingle.
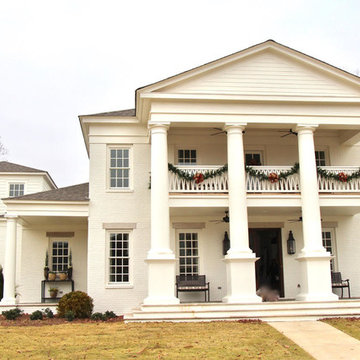
Cette image montre une très grande façade de maison blanche traditionnelle en stuc à un étage avec un toit à deux pans et un toit en tuile.
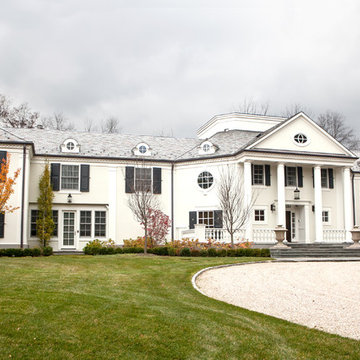
Photo Credit: Denison Lourenco
Cette photo montre une très grande façade de maison verte chic en bois avec un toit à deux pans.
Cette photo montre une très grande façade de maison verte chic en bois avec un toit à deux pans.
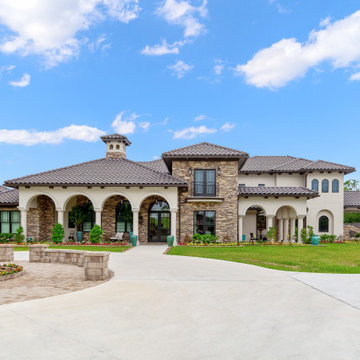
Expansive home with a porch and court yard.
Cette photo montre une très grande façade de maison beige méditerranéenne en stuc à un étage avec un toit à deux pans, un toit en tuile et un toit marron.
Cette photo montre une très grande façade de maison beige méditerranéenne en stuc à un étage avec un toit à deux pans, un toit en tuile et un toit marron.
Idées déco de très grandes façades de maisons blanches
4
