Idées déco de très grandes façades de maisons bord de mer
Trier par:Populaires du jour
1 - 20 sur 1 266 photos

Expanded wrap around porch with dual columns. Bronze metal shed roof accents the rock exterior.
Idées déco pour une très grande façade de maison beige bord de mer en panneau de béton fibré à un étage avec un toit à deux pans et un toit en shingle.
Idées déco pour une très grande façade de maison beige bord de mer en panneau de béton fibré à un étage avec un toit à deux pans et un toit en shingle.

Pleasant Heights is a newly constructed home that sits atop a large bluff in Chatham overlooking Pleasant Bay, the largest salt water estuary on Cape Cod.
-
Two classic shingle style gambrel roofs run perpendicular to the main body of the house and flank an entry porch with two stout, robust columns. A hip-roofed dormer—with an arch-top center window and two tiny side windows—highlights the center above the porch and caps off the orderly but not too formal entry area. A third gambrel defines the garage that is set off to one side. A continuous flared roof overhang brings down the scale and helps shade the first-floor windows. Sinuous lines created by arches and brackets balance the linear geometry of the main mass of the house and are playful and fun. A broad back porch provides a covered transition from house to landscape and frames sweeping views.
-
Inside, a grand entry hall with a curved stair and balcony above sets up entry to a sequence of spaces that stretch out parallel to the shoreline. Living, dining, kitchen, breakfast nook, study, screened-in porch, all bedrooms and some bathrooms take in the spectacular bay view. A rustic brick and stone fireplace warms the living room and recalls the finely detailed chimney that anchors the west end of the house outside.
-
PSD Scope Of Work: Architecture, Landscape Architecture, Construction |
Living Space: 6,883ft² |
Photography: Brian Vanden Brink |
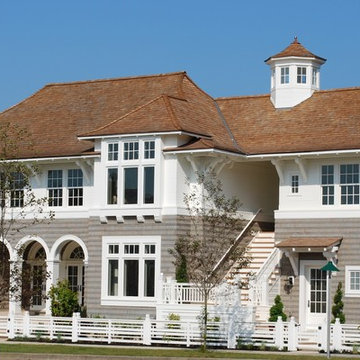
Idées déco pour une très grande façade de maison bord de mer en bois à un étage avec un toit à quatre pans.
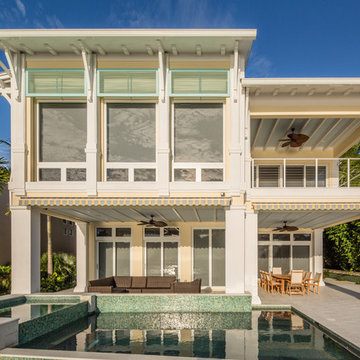
Modern take on Key West Tradition. Note the metal roof, funky colors (don't forget the sky blue outdoor ceilings!), awnings, shutters and outriggers.

Rear
Inspiration pour une très grande façade de maison grise marine en bois et bardeaux à deux étages et plus avec un toit à quatre pans, un toit en shingle et un toit gris.
Inspiration pour une très grande façade de maison grise marine en bois et bardeaux à deux étages et plus avec un toit à quatre pans, un toit en shingle et un toit gris.

New Shingle Style home on the Jamestown, RI waterfront.
Cette photo montre une très grande façade de maison beige bord de mer en bois et bardeaux à trois étages et plus avec un toit à deux pans, un toit en shingle et un toit gris.
Cette photo montre une très grande façade de maison beige bord de mer en bois et bardeaux à trois étages et plus avec un toit à deux pans, un toit en shingle et un toit gris.
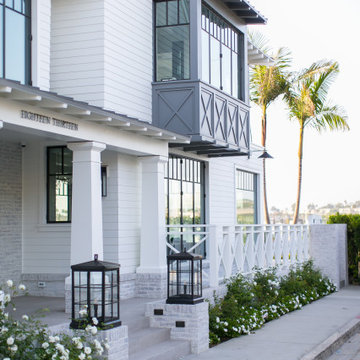
Aménagement d'une très grande façade de maison blanche bord de mer à deux étages et plus.
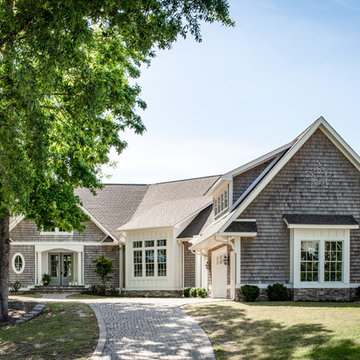
Idée de décoration pour une très grande façade de maison beige marine à un étage avec un revêtement mixte, un toit à deux pans et un toit en shingle.
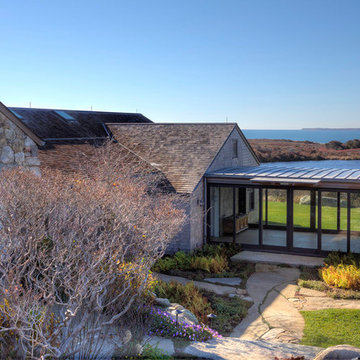
Exemple d'une très grande façade de maison marron bord de mer en pierre de plain-pied avec un toit à deux pans et un toit en shingle.
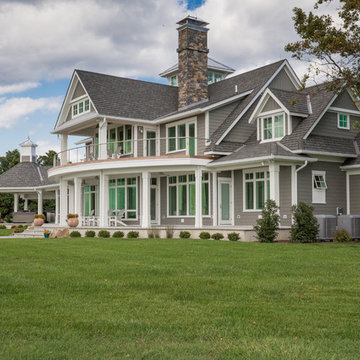
Stunning waterfront estate located in Queenstown, Maryland.
Photos by Aimee Mason Studio - aimeemason.com
Materials by: Shore Lumber and The Stone Store
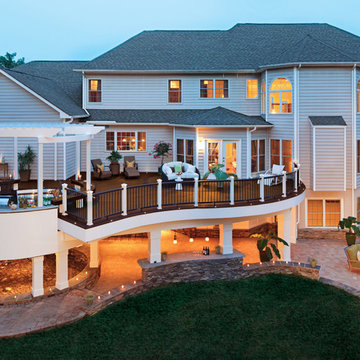
Curved Deck Project with full EPDM 100% dry space under deck:
Shows Trex Transcends decking (Spiced Rum center with Vintage Lantern border) with Trex Transcends curved rails (Vintage Lantern rail with black aluminum balusters & white Trex Artisan composite post sleeves)
Special features on this project included a sunken kitchen faced with Trex Vintage Lantern Trim & natural blue stone counter. Kitchen features 42" Twin Eagles Gas Grill, Fire Magic Outdoor Fridge, & Twin Eagles Trash Drawer. Sunken kitchen also features benches that double as a bar top for the kitchen level. Above the kitchen there sits a white PVC pergola.
Deck EPDM 100% dry system allows for full finished outdoor living area under the deck. This space features a coy pond, bars, recessed lights, ceiling fans, & pendant lights. Just outside this protected space is an inviting full masonry fireplace with seat walls and large hearth.
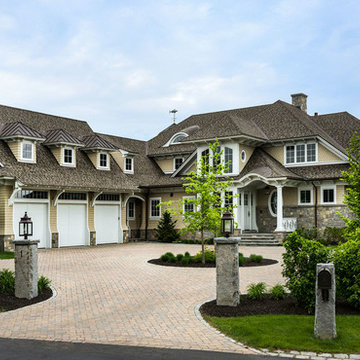
Photo Credit: Rob Karosis
Idée de décoration pour une très grande façade de maison beige marine à un étage avec un revêtement mixte, un toit à quatre pans, un toit en shingle et boîte aux lettres.
Idée de décoration pour une très grande façade de maison beige marine à un étage avec un revêtement mixte, un toit à quatre pans, un toit en shingle et boîte aux lettres.

Inspired by the Dutch West Indies architecture of the tropics, this custom designed coastal home backs up to the Wando River marshes on Daniel Island. With expansive views from the observation tower of the ports and river, this Charleston, SC home packs in multiple modern, coastal design features on both the exterior & interior of the home.
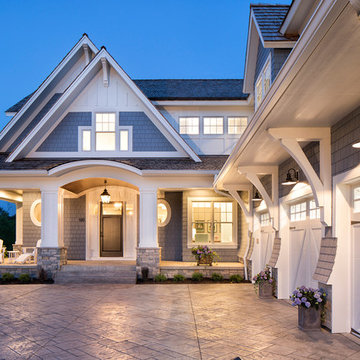
With an updated, coastal feel, this cottage-style residence is right at home in its Orono setting. The inspired architecture pays homage to the graceful tradition of historic homes in the area, yet every detail has been carefully planned to meet today’s sensibilities. Here, reclaimed barnwood and bluestone meet glass mosaic and marble-like Cambria in perfect balance.
5 bedrooms, 5 baths, 6,022 square feet and three-car garage
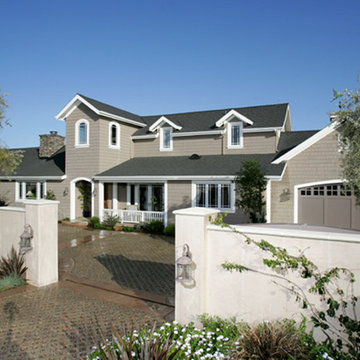
Zimmerman
Réalisation d'une très grande façade de maison beige marine en bois à un étage avec un toit à deux pans.
Réalisation d'une très grande façade de maison beige marine en bois à un étage avec un toit à deux pans.
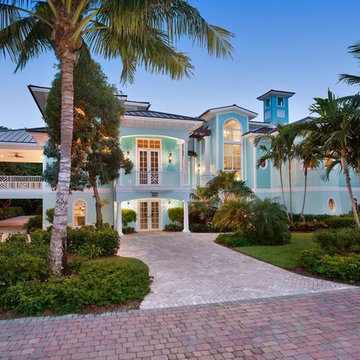
Front Exterior View of a Multi-level home located across the street from a Beautiful Captiva, FL Beach
Cette photo montre une très grande façade de maison bleue bord de mer en stuc à deux étages et plus avec un toit à quatre pans et un toit en métal.
Cette photo montre une très grande façade de maison bleue bord de mer en stuc à deux étages et plus avec un toit à quatre pans et un toit en métal.
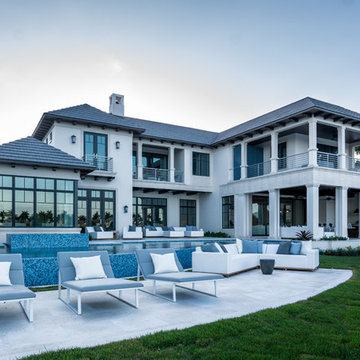
Anthony Guarascio, Wanderlust Photography
Inspiration pour une très grande façade de maison marine à un étage.
Inspiration pour une très grande façade de maison marine à un étage.
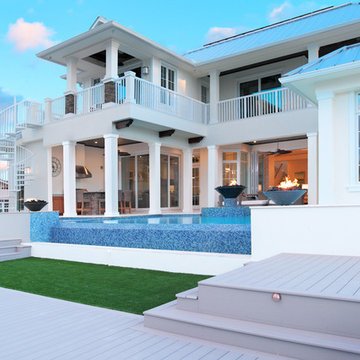
The back lanai provides a seamless outdoor living area, repeating stacked shale on an outdoor fireplace. Kingsley Bate patio furniture with teak bases repeats natural wood and gray woven textures. The propane-fueled fire bowls and overflow-edged pool provide dramatic touches.

The absolutely amazing home was a complete remodel. Located on a private island and with the Atlantic Ocean as your back yard.
Idées déco pour une très grande façade de maison blanche bord de mer en panneau de béton fibré et bardage à clin à deux étages et plus avec un toit à quatre pans, un toit en shingle et un toit noir.
Idées déco pour une très grande façade de maison blanche bord de mer en panneau de béton fibré et bardage à clin à deux étages et plus avec un toit à quatre pans, un toit en shingle et un toit noir.
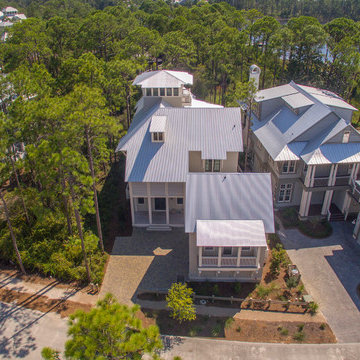
Derek Makekau
Cette image montre une très grande façade de maison marine en bois à deux étages et plus.
Cette image montre une très grande façade de maison marine en bois à deux étages et plus.
Idées déco de très grandes façades de maisons bord de mer
1