Idées déco de très grandes façades de maisons de plain-pied
Trier par :
Budget
Trier par:Populaires du jour
1 - 20 sur 3 041 photos

Beautifully balanced and serene desert landscaped modern build with standing seam metal roofing and seamless solar panel array. The simplistic and stylish property boasts huge energy savings with the high production solar array.
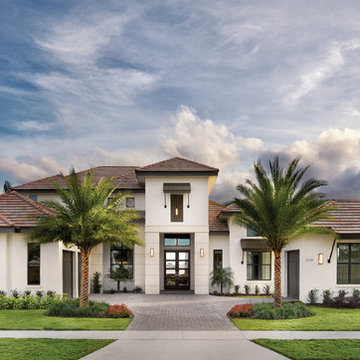
Arthur Rutenberg Homes - http://arhomes.us/Castellina109
Aménagement d'une très grande façade de petite villa blanche exotique en stuc de plain-pied avec un toit à deux pans.
Aménagement d'une très grande façade de petite villa blanche exotique en stuc de plain-pied avec un toit à deux pans.

This gorgeous modern farmhouse features hardie board board and batten siding with stunning black framed Pella windows. The soffit lighting accents each gable perfectly and creates the perfect farmhouse.

Stone ranch with French Country flair and a tucked under extra lower level garage. The beautiful Chilton Woodlake blend stone follows the arched entry with timbers and gables. Carriage style 2 panel arched accent garage doors with wood brackets. The siding is Hardie Plank custom color Sherwin Williams Anonymous with custom color Intellectual Gray trim. Gable roof is CertainTeed Landmark Weathered Wood with a medium bronze metal roof accent over the bay window. (Ryan Hainey)
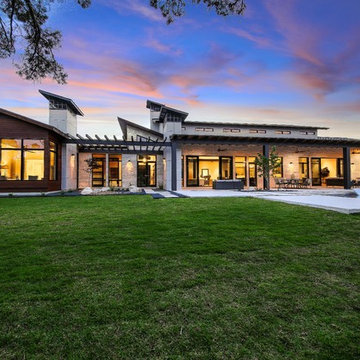
Cordillera Ranch Residence
Builder: Todd Glowka
Designer: Jessica Claiborne, Claiborne & Co too
Photo Credits: Lauren Keller
Materials Used: Macchiato Plank, Vaal 3D Wallboard, Ipe Decking
European Oak Engineered Wood Flooring, Engineered Red Oak 3D wall paneling, Ipe Decking on exterior walls.
This beautiful home, located in Boerne, Tx, utilizes our Macchiato Plank for the flooring, Vaal 3D Wallboard on the chimneys, and Ipe Decking for the exterior walls. The modern luxurious feel of our products are a match made in heaven for this upscale residence.
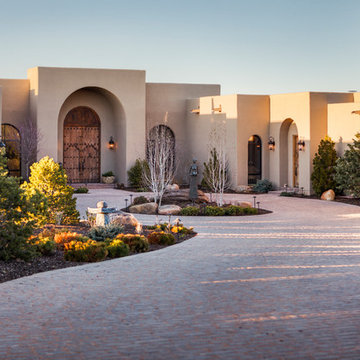
Amadeus Leitner
Inspiration pour une très grande façade de maison beige méditerranéenne en stuc de plain-pied.
Inspiration pour une très grande façade de maison beige méditerranéenne en stuc de plain-pied.

Welcome to the essential refined mountain rustic home: warm, homey, and sturdy. The house’s structure is genuine heavy timber framing, skillfully constructed with mortise and tenon joinery. Distressed beams and posts have been reclaimed from old American barns to enjoy a second life as they define varied, inviting spaces. Traditional carpentry is at its best in the great room’s exquisitely crafted wood trusses. Rugged Lodge is a retreat that’s hard to return from.

sprawling ranch estate home w/ stone and stucco exterior
Exemple d'une très grande façade de maison multicolore moderne en stuc de plain-pied avec un toit à quatre pans, un toit en shingle et un toit gris.
Exemple d'une très grande façade de maison multicolore moderne en stuc de plain-pied avec un toit à quatre pans, un toit en shingle et un toit gris.
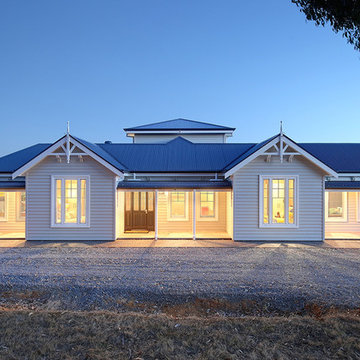
Idée de décoration pour une très grande façade de maison blanche champêtre de plain-pied avec un revêtement en vinyle, un toit à deux pans et un toit en métal.
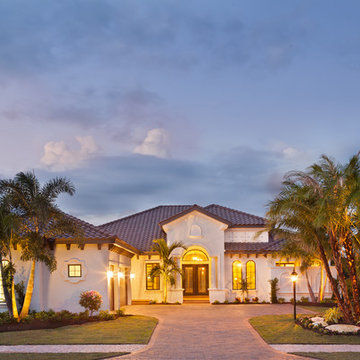
The Talia John Cannon's model home with a traditional Mediterranean exterior, is complimented by contemporary interiors.
Gene Pollux Photography
Cette image montre une très grande façade de maison blanche méditerranéenne en stuc de plain-pied avec un toit à quatre pans et un toit en shingle.
Cette image montre une très grande façade de maison blanche méditerranéenne en stuc de plain-pied avec un toit à quatre pans et un toit en shingle.
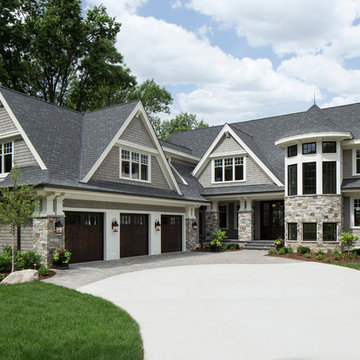
Hendel Homes
Landmark Photography
Exemple d'une très grande façade de maison grise chic en brique de plain-pied.
Exemple d'une très grande façade de maison grise chic en brique de plain-pied.

Andy Gould
Aménagement d'une très grande façade de maison beige rétro en brique de plain-pied avec un toit plat et un toit en shingle.
Aménagement d'une très grande façade de maison beige rétro en brique de plain-pied avec un toit plat et un toit en shingle.
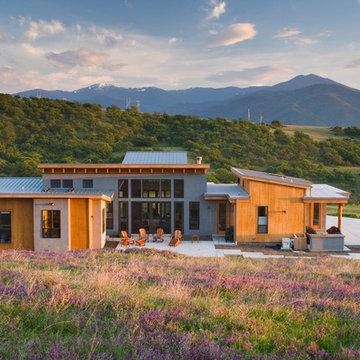
Exemple d'une très grande façade de maison multicolore tendance de plain-pied avec un toit en appentis, un toit en métal et un revêtement mixte.

The indoor and outdoor kitchen is connected by sliding doors that stack back for easy access to both spaces. This angle shows how headers and rails in the exterior’s frame manage the motorized screens. When the glass doors are open and the screens are down, the indoor/outdoor division is eliminated and the options for cooking, lounging and dining expand. Additionally, this angle shows a close up of the stepping stones that serve as a bridge over the shallow lounge area of the pool.
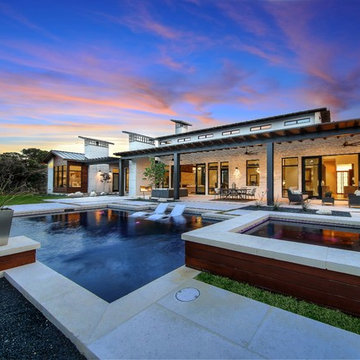
Lauren Keller
Inspiration pour une très grande façade de maison blanche traditionnelle en pierre de plain-pied avec un toit en appentis et un toit en métal.
Inspiration pour une très grande façade de maison blanche traditionnelle en pierre de plain-pied avec un toit en appentis et un toit en métal.
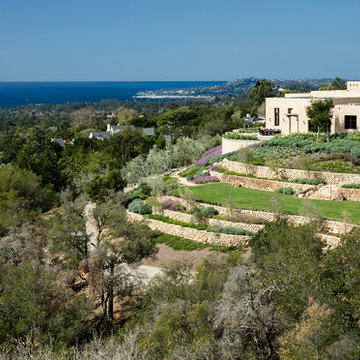
Exterior and landscaping.
Idées déco pour une très grande façade de maison beige sud-ouest américain en adobe de plain-pied avec un toit plat.
Idées déco pour une très grande façade de maison beige sud-ouest américain en adobe de plain-pied avec un toit plat.
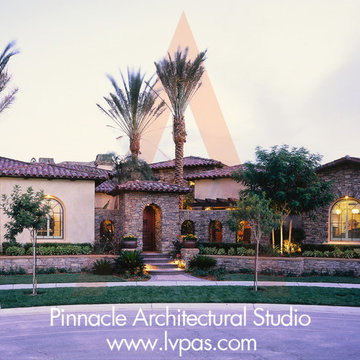
Designed by Pinnacle Architectural Studio
Cette photo montre une très grande façade de maison beige méditerranéenne en brique de plain-pied.
Cette photo montre une très grande façade de maison beige méditerranéenne en brique de plain-pied.
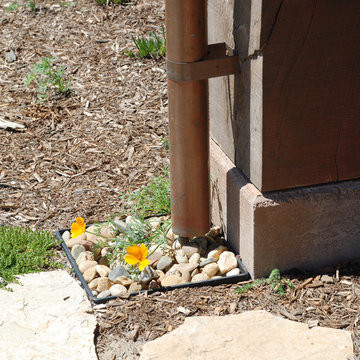
Downspout detailing. Note how downspout design leaves a gap between spout and catch basin so that debris from the roof can be trapped by the stone filter and prevented from entering the underground drainage system,
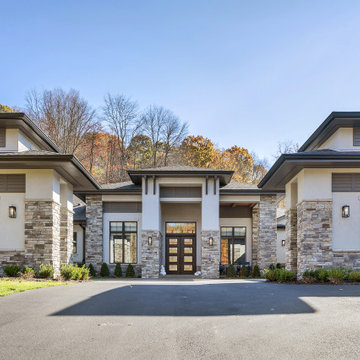
sprawling ranch estate home w/ stone and stucco exterior
Aménagement d'une très grande façade de maison multicolore moderne en stuc de plain-pied avec un toit à quatre pans, un toit en shingle et un toit gris.
Aménagement d'une très grande façade de maison multicolore moderne en stuc de plain-pied avec un toit à quatre pans, un toit en shingle et un toit gris.
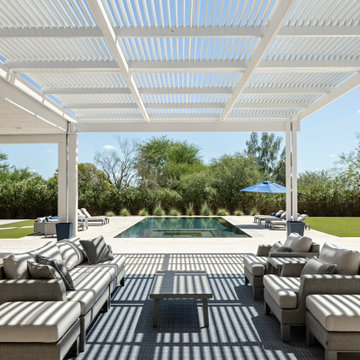
Idée de décoration pour une très grande façade de maison blanche minimaliste en brique de plain-pied avec un toit à deux pans et un toit en tuile.
Idées déco de très grandes façades de maisons de plain-pied
1