Idées déco de très grandes façades de maisons mitoyennes
Trier par :
Budget
Trier par:Populaires du jour
1 - 20 sur 157 photos

Réalisation d'une très grande façade de maison mitoyenne grise minimaliste en panneau de béton fibré à deux étages et plus avec un toit plat et un toit végétal.

Inspiration pour une très grande façade de maison mitoyenne rouge victorienne en brique à deux étages et plus avec un toit à deux pans.
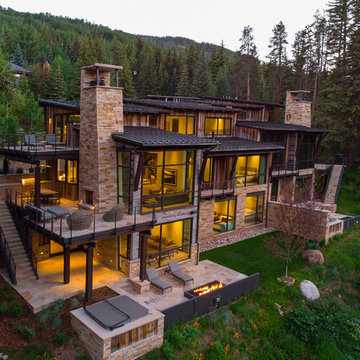
Ric Stovall
Inspiration pour une très grande façade de maison mitoyenne chalet à deux étages et plus avec un revêtement mixte, un toit en appentis et un toit en métal.
Inspiration pour une très grande façade de maison mitoyenne chalet à deux étages et plus avec un revêtement mixte, un toit en appentis et un toit en métal.

The project sets out to remodel of a large semi-detached Victorian villa, built approximately between 1885 and 1911 in West Dulwich, for a family who needed to rationalize their long neglected house to transform it into a sequence of suggestive spaces culminating with the large garden.
The large extension at the back of the property as built without Planning Permission and under the framework of the Permitted Development.
The restricted choice of materials available, set out in the Permitted Development Order, does not constitute a limitation. On the contrary, the design of the façades becomes an exercise in the composition of only two ingredients, brick and steel, which come together to decorate the fabric of the building and create features that are expressed externally and internally.

Rear elevation of Blackheath family home with contemporary extension
Idée de décoration pour une très grande façade de maison mitoyenne beige design en brique à trois étages et plus avec un toit à deux pans, un toit en tuile et un toit gris.
Idée de décoration pour une très grande façade de maison mitoyenne beige design en brique à trois étages et plus avec un toit à deux pans, un toit en tuile et un toit gris.
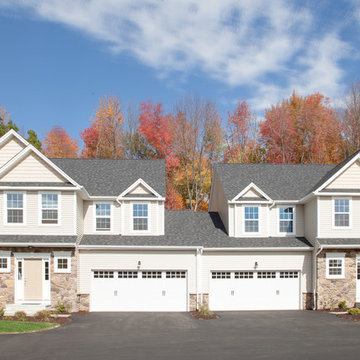
Nestled amongst the trees on over 49 Acres will be 128 Townhouses with private walking trails, a private clubhouse and two recreation areas. Two and three bedroom townhouses range in size from 1200 sq. ft. to 2300 sq. ft. There are several models to select from. Open floor plans, 1st floor master bedrooms, private decks and patios, lofts, private individual elevators and state of the art Caeta lighting systems are just a few of the features available. This maintenance free community has easy access to Route 291, Route 91 and Interstate 84 with prices ranging from $189,900 to $325,900.
South Windsor Woods also offers 12 Duplexes and 15 Free Standing Homes Customize your home with many options available to suit your individual needs. Three bedroom Capes and Colonials have features that include 1st floor master bedroom suites, private sitting areas, lofts, 2 story foyers, breakfast nook, walk-in pantries, linear fireplaces and oversized showers. The homes range from 21 square feet to 2700 square feet. Prices at $369,900 to $476,900. All this set on your own private yard. .
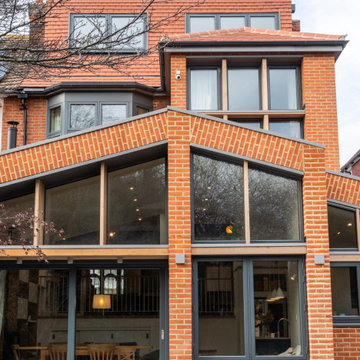
Garden extension exterior brie soleil solar shading detail to prevent overheating and maximise light and views on the souther facade. Part of the whole house extensions and a full refurbishment to a semi-detached house in East London.
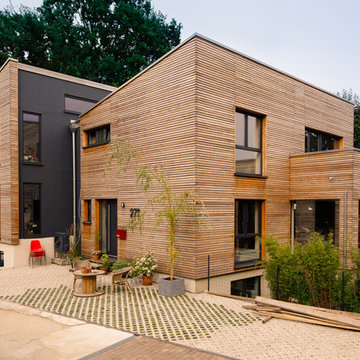
Das Doppelhaus in Düsseldorf mit Pultdach ist auf Wunsch der Baufamilien mit unbehandeltem Lärchenholz verkleidet, das in der Zukunft natürlich vergrauen wird
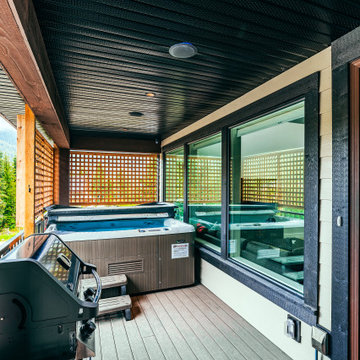
Photo by Brice Ferre
Cette image montre une très grande façade de maison mitoyenne minimaliste à un étage.
Cette image montre une très grande façade de maison mitoyenne minimaliste à un étage.
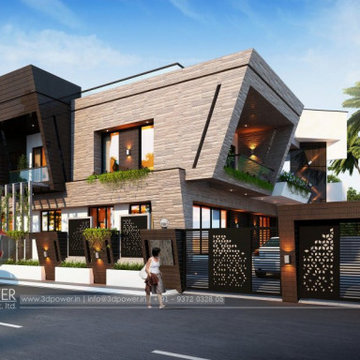
3d powers artists present another masterpeice 3d rendering of some of our unique and new building design, let us know how you find this latest modern home rendering by us. If you are planning to make 3d design for any of your project then contact us now on the following details to get the best deal
Whatsapp us on:
+91 9372032805
+91 8975253200
Email Us on:
info@3dpower.in
threedpower@gmail.com
For more details visit our website :
http://www.3dpower.in/
http://www.threedpower.com/
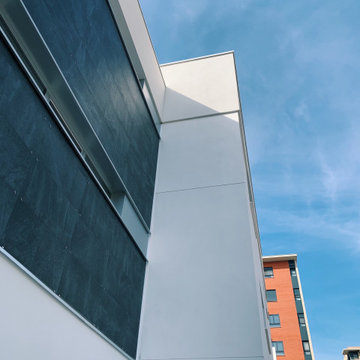
Idées déco pour une très grande façade de maison mitoyenne blanche moderne à deux étages et plus avec un revêtement mixte, un toit plat, un toit mixte et un toit gris.
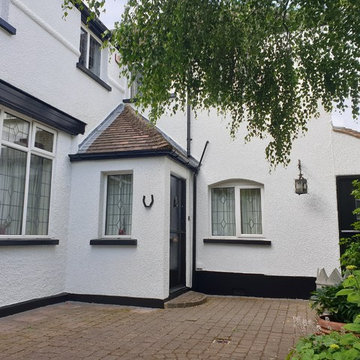
Full cottage house external painting project. I required solid was and antifungal - I discover that all of the back walls were loose and required stripping - 11h of a pressure wash. When all was drying all woodwork was repair, epoxy resin installed. Clean pebble dash was stabilized in 2 top coats and leave to dry while top coat soft gloss was sprayed to the woodwork. All white exterior was spray in 2 solid top coats and all sain from some was fully treated.
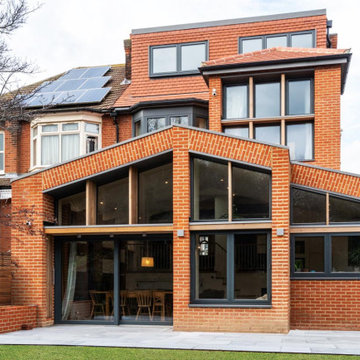
Garden extension exterior brie soleil solar shading detail to prevent overheating and maximise light and views on the souther facade. Part of the whole house extensions and a full refurbishment to a semi-detached house in East London.
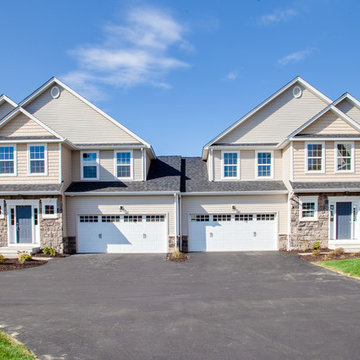
Inspiration pour une très grande façade de maison mitoyenne beige traditionnelle en bois à un étage avec un toit à deux pans.
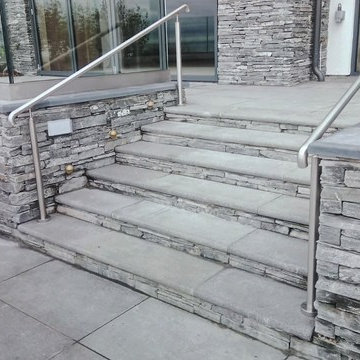
Atlantic House in New Polzeath, using our popular Grey Slate Walling, Mid Grey Granite and Bullnosed Granite Steps, to lend that lovely finishing touch which we know so well of houses in this area. A large thank you to Clark Frost Construction for using our products.
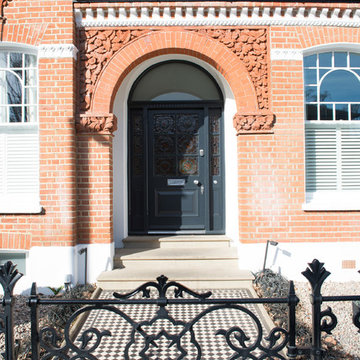
Réalisation d'une très grande façade de maison mitoyenne rouge victorienne en brique à deux étages et plus avec un toit à deux pans.
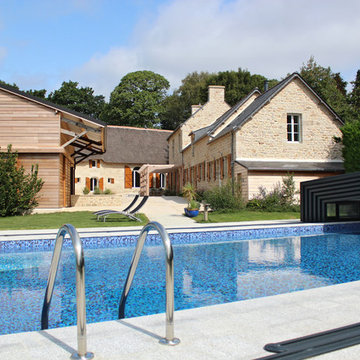
Cette photo montre une très grande façade de maison mitoyenne beige nature en pierre à un étage avec un toit à deux pans et un toit mixte.
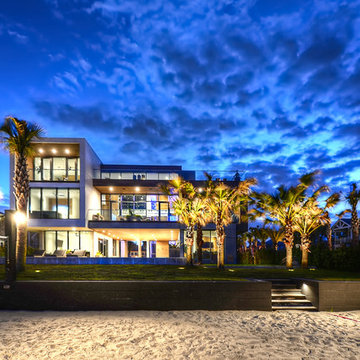
Severine Photography
Cette photo montre une très grande façade de maison mitoyenne grise tendance en béton à deux étages et plus avec un toit plat.
Cette photo montre une très grande façade de maison mitoyenne grise tendance en béton à deux étages et plus avec un toit plat.
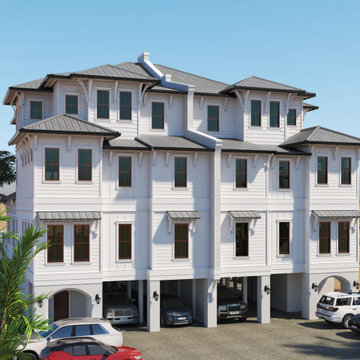
This gorgeous beachfront rental was designed by Bob Chatham Custom Home Design. It is one of the largest beachfront rental homes on the entire Gulf Coast with a sleep capacity of 36. It has three levels with an elevator for viewing the sparkling gulf waters and enjoying the southern sun. This 12 bedroom, 11 and 1/2 bathroom cottage (handicap accessible) has nearly 7000 square feet of living space that includes a 3rd story game room and a heated pool to enjoy year round. The two units have a 2 hour fire rated privacy wall between them with sound proofing. Each side has a covered grilling station and private balconies off the bedrooms. This is a rare gem for the Gulf Coast! Rendering by ID 360 Media. For rental information please visit alvacationrentals.com/vacation-rentals/seaside-west/
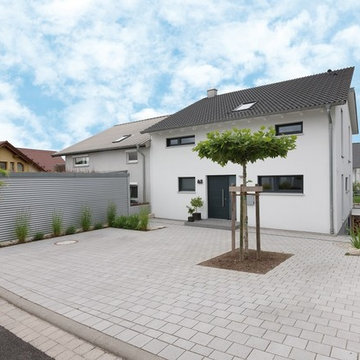
Von vorne sieht die moderne Doppelhaushälfte relativ unscheinbar aus.
Exemple d'une très grande façade de maison mitoyenne blanche tendance en stuc à deux étages et plus avec un toit en appentis et un toit en tuile.
Exemple d'une très grande façade de maison mitoyenne blanche tendance en stuc à deux étages et plus avec un toit en appentis et un toit en tuile.
Idées déco de très grandes façades de maisons mitoyennes
1