Idées déco de très grandes façades de maisons jaunes
Trier par :
Budget
Trier par:Populaires du jour
1 - 20 sur 154 photos
1 sur 3
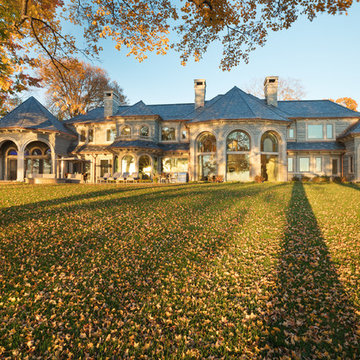
Builder: John Kraemer & Sons | Design: Sharratt Design | Interior Design: Bruce Kading Interior Design | Landscaping: Keenan & Sveiven | Photography: Landmark Photography

Landmarkphotodesign.com
Cette photo montre une très grande façade de maison marron chic en pierre à un étage avec un toit en shingle et un toit gris.
Cette photo montre une très grande façade de maison marron chic en pierre à un étage avec un toit en shingle et un toit gris.
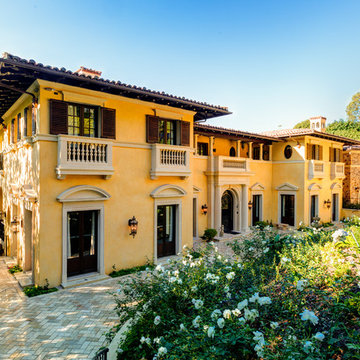
Cette photo montre une très grande façade de maison beige méditerranéenne en stuc à deux étages et plus avec un toit plat.
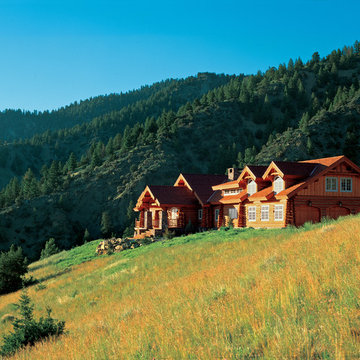
Aménagement d'une très grande façade de maison marron montagne en bois de plain-pied avec un toit à deux pans et un toit en shingle.
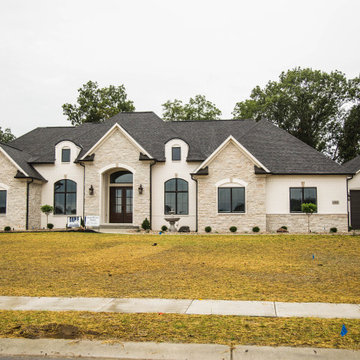
This beautiful sprawling ranch home combines stone and painted brick to provide a home that makes an impact, event from a distance.
Inspiration pour une très grande façade de maison beige traditionnelle de plain-pied avec un revêtement mixte, un toit à quatre pans, un toit en shingle et un toit noir.
Inspiration pour une très grande façade de maison beige traditionnelle de plain-pied avec un revêtement mixte, un toit à quatre pans, un toit en shingle et un toit noir.
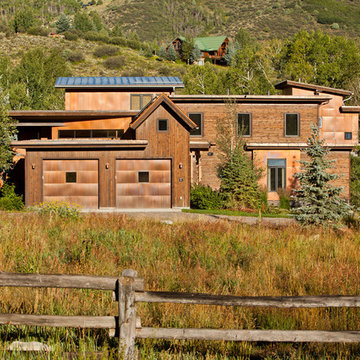
A LEED® Gold Certified ranch home with copper and distressed wood siding.
Cette photo montre une très grande façade de maison marron montagne à deux étages et plus avec un revêtement mixte et un toit en appentis.
Cette photo montre une très grande façade de maison marron montagne à deux étages et plus avec un revêtement mixte et un toit en appentis.
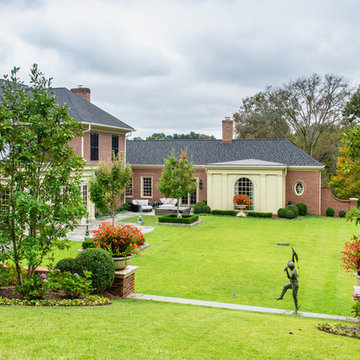
Exemple d'une très grande façade de maison rouge chic en brique à deux étages et plus avec un toit en shingle et un toit à quatre pans.

Are you thinking of buying, building or updating a second home? We have worked with clients in Florida, Arizona, Wisconsin, Texas and Colorado, and we would love to collaborate with you on your home-away-from-home. Contact Kelly Guinaugh at 847-705-9569.
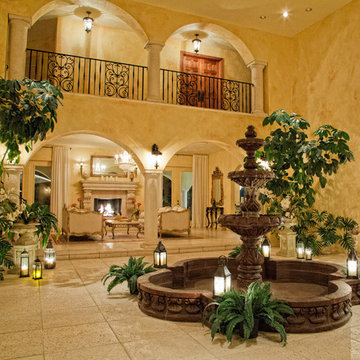
Marcus Holman Photography
Exemple d'une très grande façade de maison beige méditerranéenne en stuc à un étage avec un toit à quatre pans.
Exemple d'une très grande façade de maison beige méditerranéenne en stuc à un étage avec un toit à quatre pans.
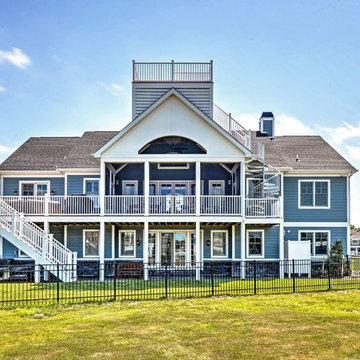
Idée de décoration pour une très grande façade de maison bleue marine en panneau de béton fibré à un étage avec un toit à deux pans et un toit en tuile.

Lake Keowee estate home with steel doors and windows, large outdoor living with kitchen, chimney pots, legacy home situated on 5 lots on beautiful Lake Keowee in SC

Camp Wobegon is a nostalgic waterfront retreat for a multi-generational family. The home's name pays homage to a radio show the homeowner listened to when he was a child in Minnesota. Throughout the home, there are nods to the sentimental past paired with modern features of today.
The five-story home sits on Round Lake in Charlevoix with a beautiful view of the yacht basin and historic downtown area. Each story of the home is devoted to a theme, such as family, grandkids, and wellness. The different stories boast standout features from an in-home fitness center complete with his and her locker rooms to a movie theater and a grandkids' getaway with murphy beds. The kids' library highlights an upper dome with a hand-painted welcome to the home's visitors.
Throughout Camp Wobegon, the custom finishes are apparent. The entire home features radius drywall, eliminating any harsh corners. Masons carefully crafted two fireplaces for an authentic touch. In the great room, there are hand constructed dark walnut beams that intrigue and awe anyone who enters the space. Birchwood artisans and select Allenboss carpenters built and assembled the grand beams in the home.
Perhaps the most unique room in the home is the exceptional dark walnut study. It exudes craftsmanship through the intricate woodwork. The floor, cabinetry, and ceiling were crafted with care by Birchwood carpenters. When you enter the study, you can smell the rich walnut. The room is a nod to the homeowner's father, who was a carpenter himself.
The custom details don't stop on the interior. As you walk through 26-foot NanoLock doors, you're greeted by an endless pool and a showstopping view of Round Lake. Moving to the front of the home, it's easy to admire the two copper domes that sit atop the roof. Yellow cedar siding and painted cedar railing complement the eye-catching domes.
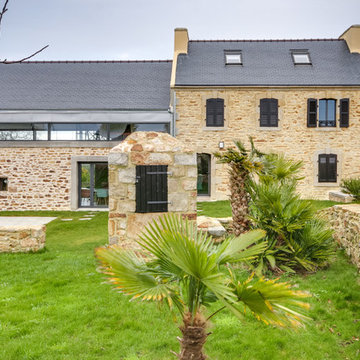
Cette image montre une très grande façade de maison blanche rustique en pierre à deux étages et plus avec un toit à deux pans et un toit mixte.
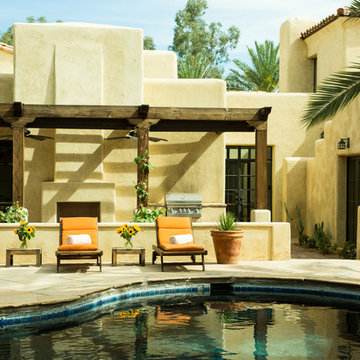
A view of the backyard. The original pool with its flagstone hardscape was retained, and a new exterior fireplace was installed in the large masonry mass that contained an interior fireplace in the family room. A new pergola was added over the new fireplace to provide a sense of enclosure and define the space.
Architect: Gene Kniaz, Spiral Architects
General Contractor: Linthicum Custom Builders
Photo: Maureen Ryan Photography

Cette photo montre une très grande façade de maison multicolore chic en bois et bardeaux à deux étages et plus avec un toit en shingle et un toit noir.
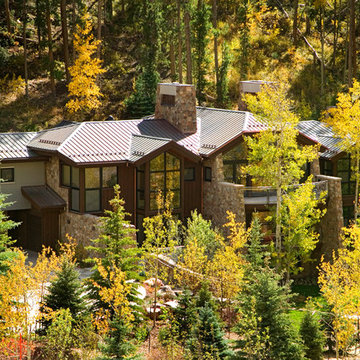
Aménagement d'une très grande façade de maison marron montagne à deux étages et plus avec un revêtement mixte.

A simple desert plant palette complements the clean Modernist lines of this Arcadia-area home. Architect C.P. Drewett says the exterior color palette lightens the residence’s sculptural forms. “We also painted it in the springtime,” Drewett adds. “It’s a time of such rejuvenation, and every time I’m involved in a color palette during spring, it reflects that spirit.”
Featured in the November 2008 issue of Phoenix Home & Garden, this "magnificently modern" home is actually a suburban loft located in Arcadia, a neighborhood formerly occupied by groves of orange and grapefruit trees in Phoenix, Arizona. The home, designed by architect C.P. Drewett, offers breathtaking views of Camelback Mountain from the entire main floor, guest house, and pool area. These main areas "loft" over a basement level featuring 4 bedrooms, a guest room, and a kids' den. Features of the house include white-oak ceilings, exposed steel trusses, Eucalyptus-veneer cabinetry, honed Pompignon limestone, concrete, granite, and stainless steel countertops. The owners also enlisted the help of Interior Designer Sharon Fannin. The project was built by Sonora West Development of Scottsdale, AZ.
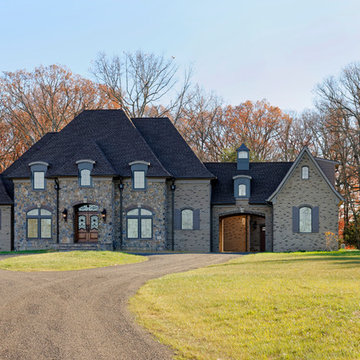
Bob Narod Photographer
Inspiration pour une très grande façade de maison grise rustique en pierre à un étage.
Inspiration pour une très grande façade de maison grise rustique en pierre à un étage.
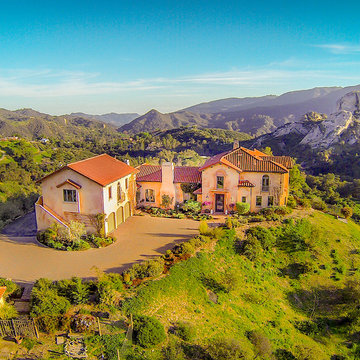
Clarified Studios
Cette photo montre une très grande façade de maison beige méditerranéenne en stuc à un étage avec un toit à quatre pans et un toit en tuile.
Cette photo montre une très grande façade de maison beige méditerranéenne en stuc à un étage avec un toit à quatre pans et un toit en tuile.
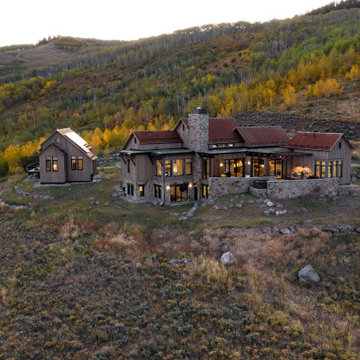
Aerial view of a beautiful mountain house. Aspens changing color in the background.
ULFBUILT is a diverse team of builders who specialize in construction and renovation. They are a one-stop shop for people looking to purchase, sell or build their dream house.
Idées déco de très grandes façades de maisons jaunes
1