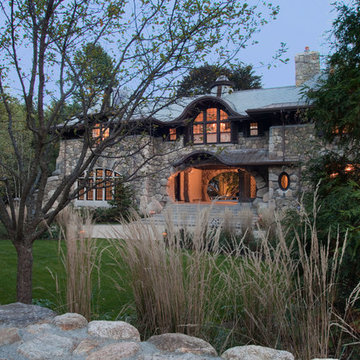Idées déco de très grandes façades de maisons noires
Trier par :
Budget
Trier par:Populaires du jour
1 - 20 sur 2 857 photos
1 sur 3

I redesigned the blue prints for the stone entryway to give it the drama and heft that's appropriate for a home of this caliber. I widened the metal doorway to open up the view to the interior, and added the stone arch around the perimeter. I also defined the porch with a stone border in a darker hue.
Photo by Brian Gassel

Paint by Sherwin Williams
Body Color - Anonymous - SW 7046
Accent Color - Urban Bronze - SW 7048
Trim Color - Worldly Gray - SW 7043
Front Door Stain - Northwood Cabinets - Custom Truffle Stain
Exterior Stone by Eldorado Stone
Stone Product Rustic Ledge in Clearwater
Outdoor Fireplace by Heat & Glo
Live Edge Mantel by Outside The Box Woodworking
Doors by Western Pacific Building Materials
Windows by Milgard Windows & Doors
Window Product Style Line® Series
Window Supplier Troyco - Window & Door
Lighting by Destination Lighting
Garage Doors by NW Door
Decorative Timber Accents by Arrow Timber
Timber Accent Products Classic Series
LAP Siding by James Hardie USA
Fiber Cement Shakes by Nichiha USA
Construction Supplies via PROBuild
Landscaping by GRO Outdoor Living
Customized & Built by Cascade West Development
Photography by ExposioHDR Portland
Original Plans by Alan Mascord Design Associates

Landmark Photography
Idée de décoration pour une très grande façade de maison multicolore minimaliste à deux étages et plus avec un revêtement mixte, un toit à quatre pans et un toit mixte.
Idée de décoration pour une très grande façade de maison multicolore minimaliste à deux étages et plus avec un revêtement mixte, un toit à quatre pans et un toit mixte.
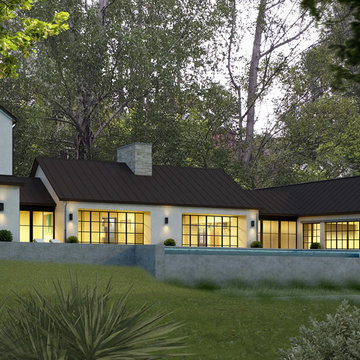
Idée de décoration pour une très grande façade de maison blanche design à deux étages et plus avec un toit à deux pans et un toit en métal.
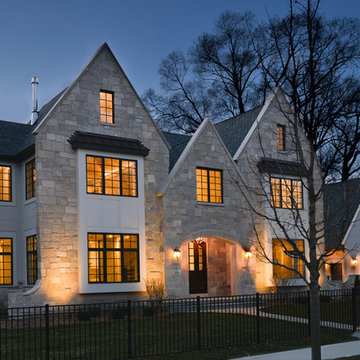
Réalisation d'une très grande façade de maison beige tradition en pierre à deux étages et plus avec un toit en shingle.

Builder: Denali Custom Homes - Architectural Designer: Alexander Design Group - Interior Designer: Studio M Interiors - Photo: Spacecrafting Photography

This early 20th century Poppleton Park home was originally 2548 sq ft. with a small kitchen, nook, powder room and dining room on the first floor. The second floor included a single full bath and 3 bedrooms. The client expressed a need for about 1500 additional square feet added to the basement, first floor and second floor. In order to create a fluid addition that seamlessly attached to this home, we tore down the original one car garage, nook and powder room. The addition was added off the northern portion of the home, which allowed for a side entry garage. Plus, a small addition on the Eastern portion of the home enlarged the kitchen, nook and added an exterior covered porch.
Special features of the interior first floor include a beautiful new custom kitchen with island seating, stone countertops, commercial appliances, large nook/gathering with French doors to the covered porch, mud and powder room off of the new four car garage. Most of the 2nd floor was allocated to the master suite. This beautiful new area has views of the park and includes a luxurious master bath with free standing tub and walk-in shower, along with a 2nd floor custom laundry room!
Attention to detail on the exterior was essential to keeping the charm and character of the home. The brick façade from the front view was mimicked along the garage elevation. A small copper cap above the garage doors and 6” half-round copper gutters finish the look.
Kate Benjamin Photography
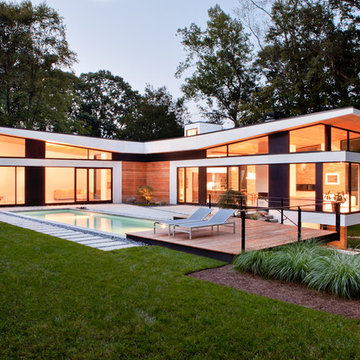
raftermen
Cette image montre une très grande façade de maison multicolore design en brique à un étage avec un toit plat, un toit en métal et un toit noir.
Cette image montre une très grande façade de maison multicolore design en brique à un étage avec un toit plat, un toit en métal et un toit noir.

Exterior siding from Prodema. ProdEx is a pre-finished exterior wood faced panel. Stone veneer from Salado Quarry.
Idées déco pour une très grande façade de maison moderne à un étage avec un revêtement mixte et un toit plat.
Idées déco pour une très grande façade de maison moderne à un étage avec un revêtement mixte et un toit plat.

Modern luxury home design with stucco and stone accents. The contemporary home design is capped with a bronze metal roof.
Cette image montre une très grande façade de maison multicolore design en stuc à un étage avec un toit à quatre pans et un toit en métal.
Cette image montre une très grande façade de maison multicolore design en stuc à un étage avec un toit à quatre pans et un toit en métal.

Aménagement d'une très grande façade de maison marron moderne en bois à un étage avec un toit à deux pans.
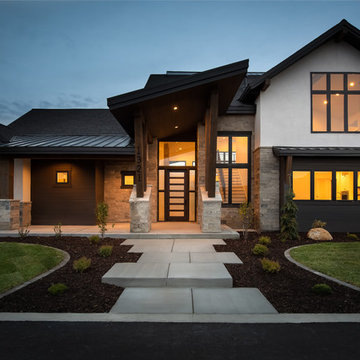
Exemple d'une très grande façade de maison blanche tendance à un étage avec un revêtement mixte, un toit à deux pans et un toit mixte.
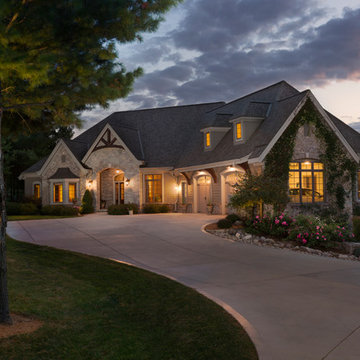
Stone ranch with French Country flair and a tucked under extra lower level garage. The beautiful Chilton Woodlake blend stone follows the arched entry with timbers and gables. Carriage style 2 panel arched accent garage doors with wood brackets. The siding is Hardie Plank custom color Sherwin Williams Anonymous with custom color Intellectual Gray trim. Gable roof is CertainTeed Landmark Weathered Wood with a medium bronze metal roof accent over the bay window. (Ryan Hainey)
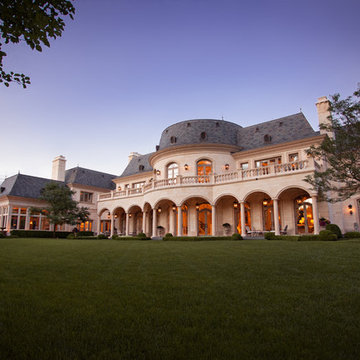
The rear view of the French Chateau inspired Le Grand Rêve Mansion Estate of the North Shore's Winnetka, Illinois. A true custom built masterpiece with a covered loggia. The Mansard style Roof uses Slate Shingles. The exterior stone is Indiana Limestone. Gorgeous.
Le Grand Rêve
Miller + Miller Architectural Photography
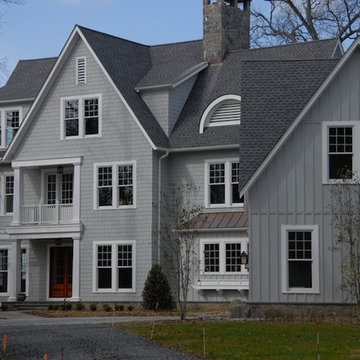
James Hardie cement Board siding, GAF Architectural shingles
Aménagement d'une très grande façade de maison bleue classique en panneau de béton fibré à deux étages et plus avec un toit mixte.
Aménagement d'une très grande façade de maison bleue classique en panneau de béton fibré à deux étages et plus avec un toit mixte.
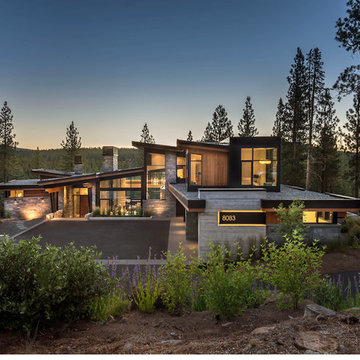
This luxury mountain home features Grabill's Aluminum Clad products throughout. The custom windows and doors are crafted of stained rift sawn white oak on the interior with aluminum cladding on the exterior. Guests are welcomed into the stone foyer by a 9 ft. horizontal plank pivot entry door with a custom patina bronze inlay.
Various window and door configurations create a unique one-of-a-kind design that captures stunning views of the Carson Range. The great room is highlighted by a pocketing sliding door that expands nearly 19 ft. wide and disappears into the adjacent wall. When fully open, this seamless transition to the exterior blurs the lines of indoor and outdoor living.

Outstanding and elegant 4 story modern contemporary mansion with panoramic windows and flat roof with an awesome view of the city.
Idée de décoration pour une très grande façade de maison grise minimaliste en pierre à trois étages et plus avec un toit plat et un toit mixte.
Idée de décoration pour une très grande façade de maison grise minimaliste en pierre à trois étages et plus avec un toit plat et un toit mixte.
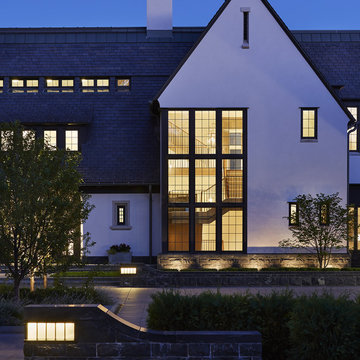
Builder: John Kraemer & Sons | Architect: TEA2 Architects | Interiors: Sue Weldon | Landscaping: Keenan & Sveiven | Photography: Corey Gaffer
Inspiration pour une très grande façade de maison blanche traditionnelle à deux étages et plus avec un revêtement mixte et un toit mixte.
Inspiration pour une très grande façade de maison blanche traditionnelle à deux étages et plus avec un revêtement mixte et un toit mixte.

Landmarkphotodesign.com
Cette photo montre une très grande façade de maison marron chic en pierre à un étage avec un toit en shingle et un toit gris.
Cette photo montre une très grande façade de maison marron chic en pierre à un étage avec un toit en shingle et un toit gris.
Idées déco de très grandes façades de maisons noires
1
