Idées déco de très grandes façades de maisons noires
Trier par :
Budget
Trier par:Populaires du jour
101 - 120 sur 2 851 photos
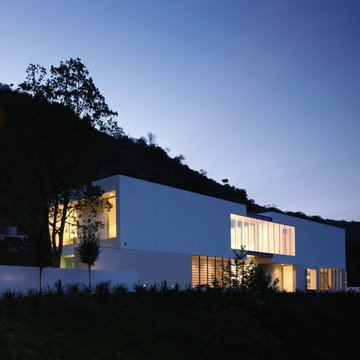
Réalisation d'une très grande façade de maison blanche design en béton à un étage avec un toit plat.
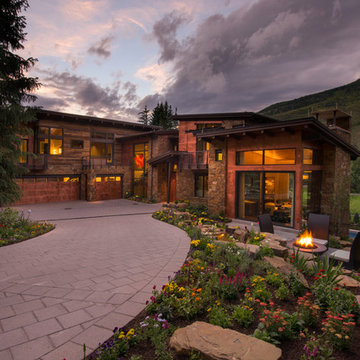
This expansive 10,000 square foot residence has the ultimate in quality, detail, and design. The mountain contemporary residence features copper, stone, and European reclaimed wood on the exterior. Highlights include a 24 foot Weiland glass door, floating steel stairs with a glass railing, double A match grain cabinets, and a comprehensive fully automated control system. An indoor basketball court, gym, swimming pool, and multiple outdoor fire pits make this home perfect for entertaining. Photo: Ric Stovall
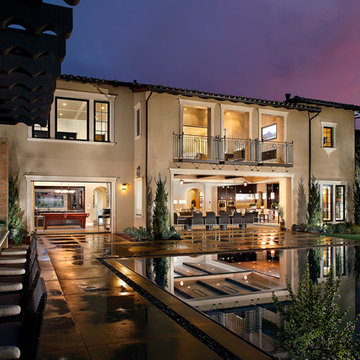
AG Photography
Réalisation d'une très grande façade de maison beige méditerranéenne en stuc à un étage avec un toit à quatre pans.
Réalisation d'une très grande façade de maison beige méditerranéenne en stuc à un étage avec un toit à quatre pans.
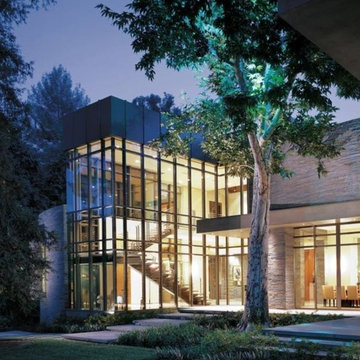
This Home was designed by Richard Landry. It is over 17k sq. ft. on over 3 acres.
Aménagement d'une très grande façade de maison grise contemporaine en stuc à un étage.
Aménagement d'une très grande façade de maison grise contemporaine en stuc à un étage.
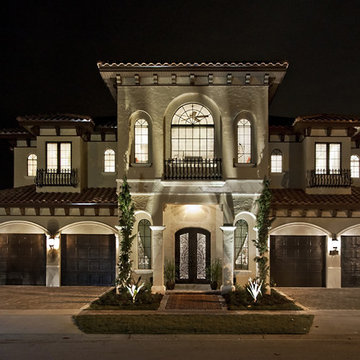
Idées déco pour une très grande façade de maison beige méditerranéenne en stuc à un étage avec un toit à quatre pans.
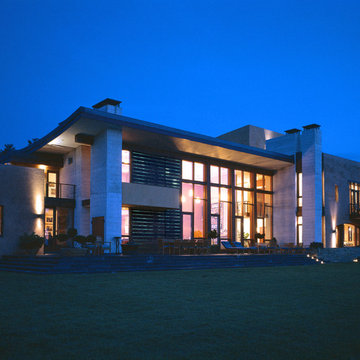
Robert Lautman
Réalisation d'une très grande façade de maison minimaliste à deux étages et plus avec un revêtement mixte et un toit plat.
Réalisation d'une très grande façade de maison minimaliste à deux étages et plus avec un revêtement mixte et un toit plat.
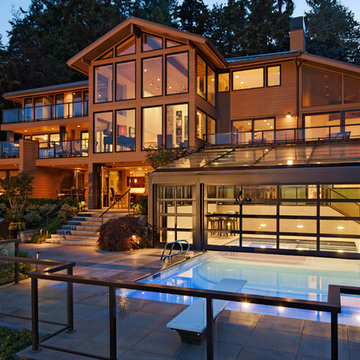
David Papazian
Cette photo montre une très grande façade de maison marron tendance en bois à deux étages et plus avec un toit à deux pans.
Cette photo montre une très grande façade de maison marron tendance en bois à deux étages et plus avec un toit à deux pans.
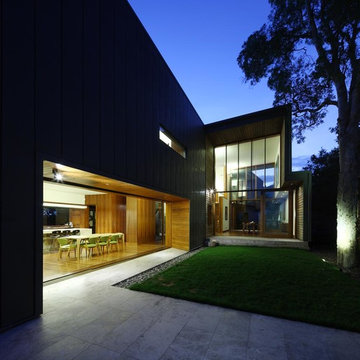
Rosalie House by KIRK is located in one of Brisbane’s most established inner city suburbs. This 5-bedroom family home sits on a hillside among the peaks and gullies that characterises the suburb of Paddington.
Rosalie House has a solid base that rises up as a 3-storey lightweight structure. The exterior is predominantly recycled Tallowwood weatherboard and pre-weathered zinc cladding – KIRK’s interpretation of the timber and tin tradition that is prevalent in the area.
Sun-shading and privacy is achieved with operable timber screens and external venetian blinds that sit in front of a bespoke timber window joinery.
The planning of the house is organised to address the views towards the city on the North-East and Mt Coot-tha on the South-West. The resulting building footprint provides private courtyards and landscaped terraces adjacent to the main living spaces.
The interior is an ensemble of Red Mahogany timber flooring and Jarrah timber panelling on backdrop of white plaster walls and white-set ceilings.
Environmental features of the house include solar hot water, 40,000L in-ground rainwater storage for landscape irrigation and low energy lighting.
Photo Credits: Scott Burrows
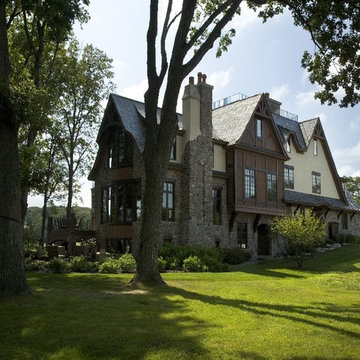
http://www.pickellbuilders.com. Photography by Linda Oyama Bryan. Stone, Stucco and Cedar Chateau with Multiple Chimneys and Clay Chimney Pots. Grey, green and royal purple slate roofing.
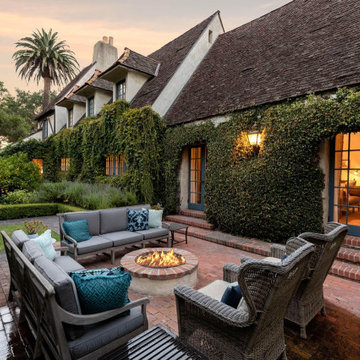
Idée de décoration pour une très grande façade de maison beige en stuc et bardeaux à un étage avec un toit à deux pans, un toit en shingle et un toit marron.
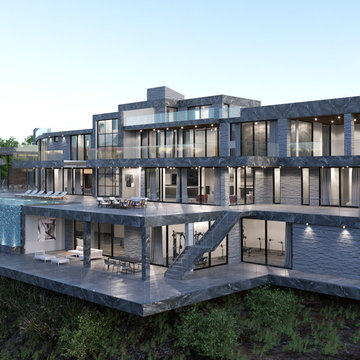
Cette image montre une très grande façade de maison grise minimaliste en pierre à trois étages et plus avec un toit plat, un toit en métal et un toit noir.
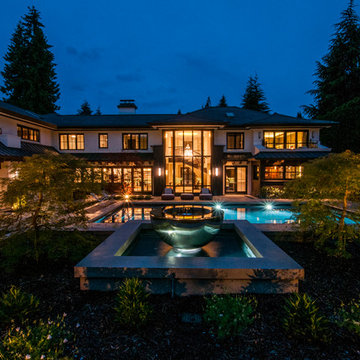
Construction: Kingdom Builders
It's all about you! Your dreams, your site, your budget…. that's our inspiration! It is all about creating a home that is a true reflection of you and your unique lifestyle. Every project has it's challenges, but underneath the real-life concerns of budget and bylaws lie opportunities to delight. At Kallweit Graham Architecture, it is these opportunities that we seek to discover for each and every project.
The key to good design is not an unlimited budget, nor following trends. Rather, it takes the limitations of a project and, through thoughtful design, brings out its uniqueness, and enhances the property and it's value.
Building new or renovating an existing home is exciting! We also understand that it can be an emotional undertaking and sometimes overwhelming. For over two decades we have helped hundreds of clients "find their way" through the building maze. We are careful listeners, helping people to identify and prioritize their needs. If you have questions like what is possible? what will it look like? and how much will it cost? our trademarked RenoReport can help… see our website for details www.kga.ca.
We welcome your enquiries, which can be addressed to Karen or Ross
Karen@kga.ca ext:4
Ross@kga.ca ext: 2
604.921.8044
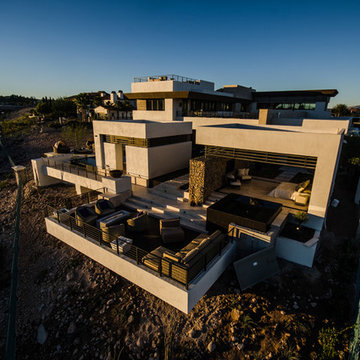
Photography by Scolari
Exemple d'une très grande façade de maison blanche tendance à deux étages et plus avec un toit plat.
Exemple d'une très grande façade de maison blanche tendance à deux étages et plus avec un toit plat.
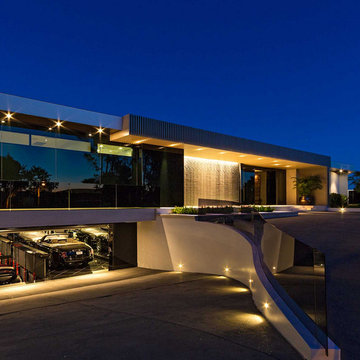
Berlyn Photography.
Inspiration pour une très grande façade de maison design à un étage.
Inspiration pour une très grande façade de maison design à un étage.
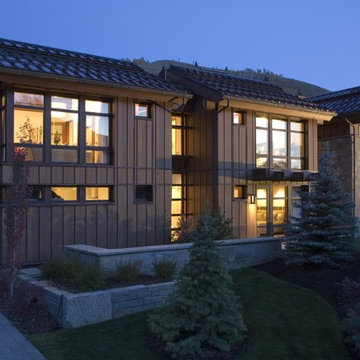
photo by Tim Brown
Réalisation d'une très grande façade de maison beige design à deux étages et plus avec un revêtement mixte et un toit à deux pans.
Réalisation d'une très grande façade de maison beige design à deux étages et plus avec un revêtement mixte et un toit à deux pans.
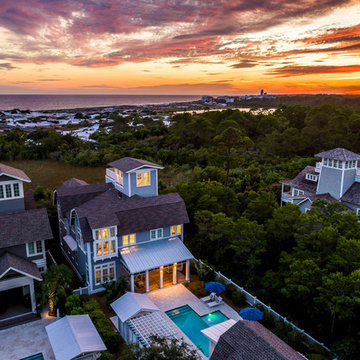
Perfectly positioned on one of the largest home sites in WaterSound Beach and offering breath-taking panoramic Gulf views, this 7-bedroom beach house boasts unmatched outdoor space perfect for hosting guests or large family gatherings. The expansive courtyard offers a spacious pool deck with a large pool, a pergola with an outdoor dining area and a covered summer kitchen.
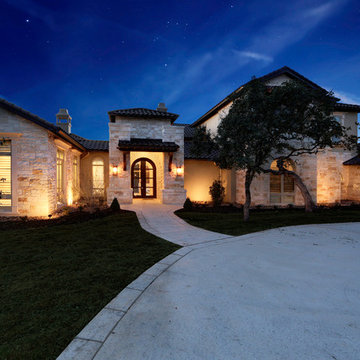
Don't let the Tuscan exterior of this home fool you. The inside of the home is a modern masterpiece. Featuring golden & beige tones with cream and gold Sisterdale Limestone, this is a classic exterior.
Julie Nader - Photography credit
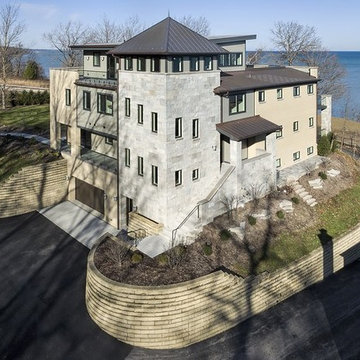
1313- 12 Cliff Road, Highland Park, IL, This new construction lakefront home exemplifies modern luxury living at its finest. Built on the site of the original 1893 Ft. Sheridan Pumping Station, this 4 bedroom, 6 full & 1 half bath home is a dream for any entertainer. Picturesque views of Lake Michigan from every level plus several outdoor spaces where you can enjoy this magnificent setting. The 1st level features an Abruzzo custom chef’s kitchen opening to a double height great room.
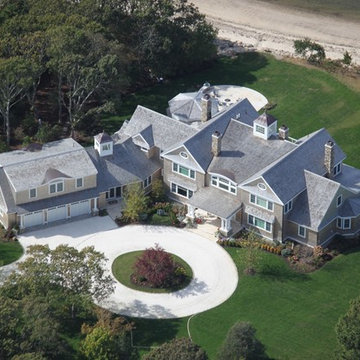
Aménagement d'une très grande façade de maison marron bord de mer en bois à deux étages et plus avec un toit à quatre pans.
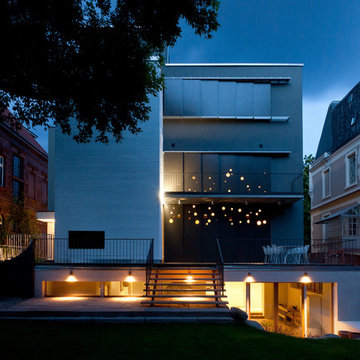
C. Dammert
Cette image montre une très grande façade de maison grise design en stuc à trois étages et plus avec un toit plat.
Cette image montre une très grande façade de maison grise design en stuc à trois étages et plus avec un toit plat.
Idées déco de très grandes façades de maisons noires
6