Idées déco de très grandes façades de maisons
Trier par :
Budget
Trier par:Populaires du jour
141 - 160 sur 33 063 photos
1 sur 4
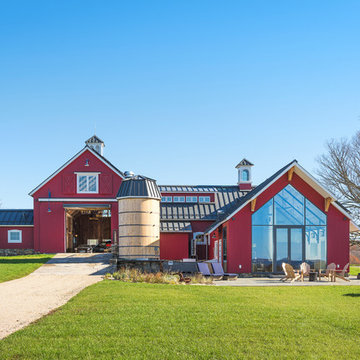
Kyle Norton
Idées déco pour une très grande façade de maison rouge campagne en bois avec un toit en métal.
Idées déco pour une très grande façade de maison rouge campagne en bois avec un toit en métal.
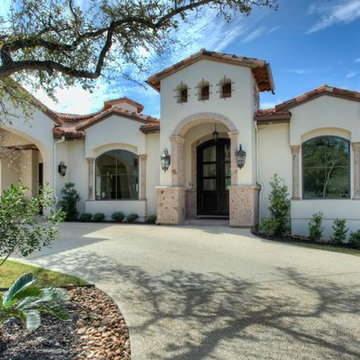
Cette image montre une très grande façade de maison blanche sud-ouest américain à un étage avec un toit à deux pans et un toit en shingle.
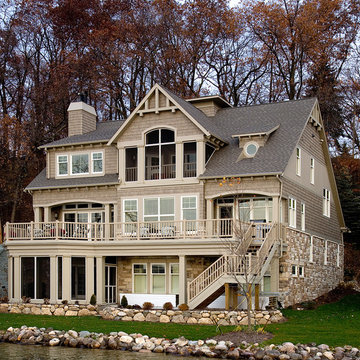
Idée de décoration pour une très grande façade de maison beige craftsman en bois à deux étages et plus avec un toit à deux pans et un toit en shingle.
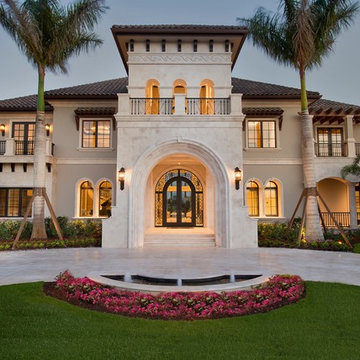
Columns made of egyptian rock adorn the outside of this grand estate, with nearly 24,000 sqft. of living space.
Aménagement d'une très grande façade de maison beige méditerranéenne en stuc à un étage avec un toit à quatre pans et un toit en tuile.
Aménagement d'une très grande façade de maison beige méditerranéenne en stuc à un étage avec un toit à quatre pans et un toit en tuile.
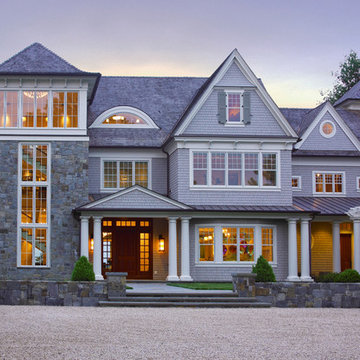
14,000 SF shingle style waterfront home
Idée de décoration pour une très grande façade de maison grise tradition à deux étages et plus avec un revêtement mixte et un toit à deux pans.
Idée de décoration pour une très grande façade de maison grise tradition à deux étages et plus avec un revêtement mixte et un toit à deux pans.
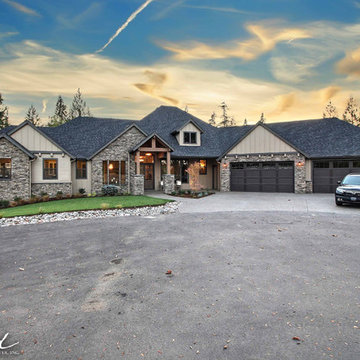
Paint by Sherwin Williams
Body Color - Sycamore Tan - SW 2855
Trim Color - Urban Bronze - SW 7048
Exterior Stone by Eldorado Stone
Stone Product Mountain Ledge in Silverton
Garage Doors by Wayne Dalton
Door Product 9700 Series
Windows by Milgard Windows & Doors
Window Product Style Line® Series
Window Supplier Troyco - Window & Door
Lighting by Destination Lighting
Fixtures by Elk Lighting
Landscaping by GRO Outdoor Living
Customized & Built by Cascade West Development
Photography by ExposioHDR Portland
Original Plans by Alan Mascord Design Associates
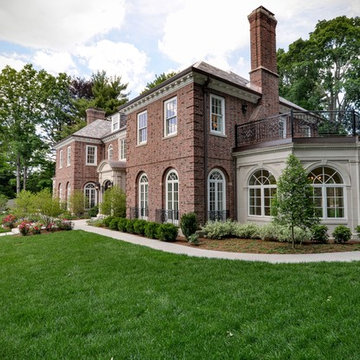
Aménagement d'une très grande façade de maison rouge classique en brique à un étage avec un toit à quatre pans.
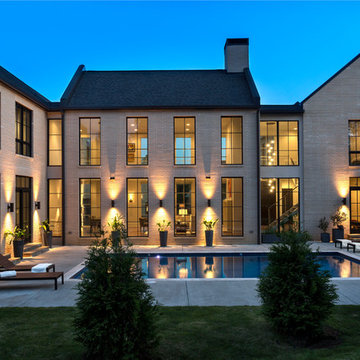
Nancy Nolan Photography
Idées déco pour une très grande façade de maison beige classique en brique à un étage avec un toit à deux pans, un toit en shingle et un toit gris.
Idées déco pour une très grande façade de maison beige classique en brique à un étage avec un toit à deux pans, un toit en shingle et un toit gris.
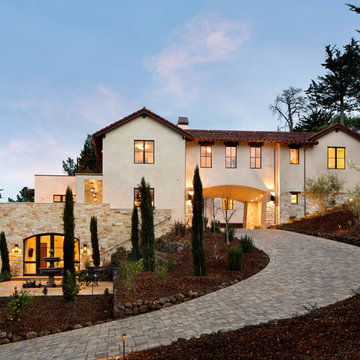
Bernard Andre
Exemple d'une très grande façade de maison beige méditerranéenne en stuc à un étage avec un toit plat et un toit en tuile.
Exemple d'une très grande façade de maison beige méditerranéenne en stuc à un étage avec un toit plat et un toit en tuile.
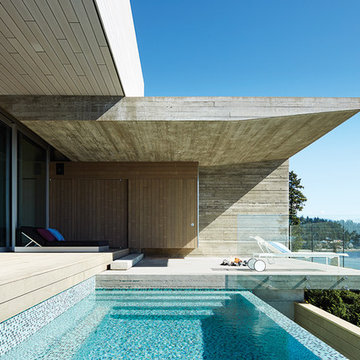
Accoya was selected as the ideal material for this breathtaking home in West Vancouver. Accoya was used for the railing, siding, fencing and soffits throughout the property. In addition, an Accoya handrail was specifically custom designed by Upper Canada Forest Products.
Design Duo Matt McLeod and Lisa Bovell of McLeod Bovell Modern houses switched between fluidity, plasticity, malleability and even volumetric design to try capture their process of space-making.
Unlike anything surrounding it, this home’s irregular shape and atypical residential building materials are more akin to modern-day South American projects that stem from their surroundings to showcase concrete’s versatility. This is why the Accoya was left in its rough state, to accentuate the minimalist and harmonious aesthetics of its natural environment.
Photo Credit: Martin Tessler

This Japanese inspired ranch home in Lake Creek is LEED® Gold certified and features angled roof lines with stone, copper and wood siding.
Exemple d'une très grande façade de maison marron asiatique à un étage avec un revêtement mixte et un toit en appentis.
Exemple d'une très grande façade de maison marron asiatique à un étage avec un revêtement mixte et un toit en appentis.
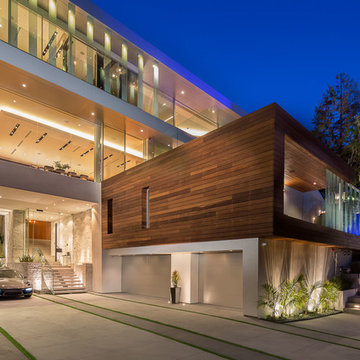
Mark Singer
Exemple d'une très grande façade de maison blanche moderne à deux étages et plus avec un revêtement mixte et un toit plat.
Exemple d'une très grande façade de maison blanche moderne à deux étages et plus avec un revêtement mixte et un toit plat.
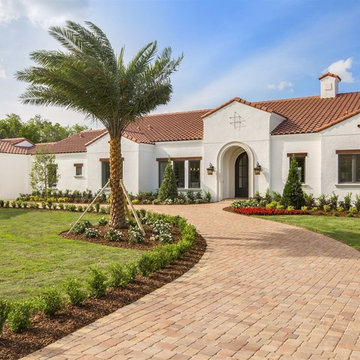
This is a 4 bedrooms, 4.5 baths, 1 acre water view lot with game room, study, pool, spa and lanai summer kitchen.
Réalisation d'une très grande façade de maison blanche méditerranéenne en stuc à un étage avec un toit à quatre pans.
Réalisation d'une très grande façade de maison blanche méditerranéenne en stuc à un étage avec un toit à quatre pans.

This Rancho Bernardo front entrance is enclosed with a partial wall with stucco matching the exterior of the home and gate. The extended roof patio cover protects the front pathway from the elements with an area for seating with a beautiful view od the rest of the hardscape. www.choosechi.com. Photos by Scott Basile, Basile Photography.
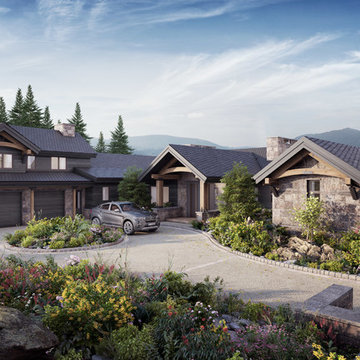
The stone and timber construction designed with clean lines and sleek accents make this home the definition of mountain modern design.
Idées déco pour une très grande façade de maison grise montagne en pierre à un étage avec un toit à deux pans et un toit en shingle.
Idées déco pour une très grande façade de maison grise montagne en pierre à un étage avec un toit à deux pans et un toit en shingle.
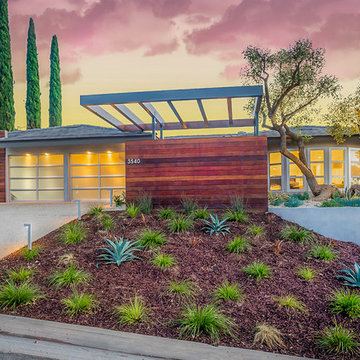
Mangaris wood coupled with aluminum and glass garage doors and windows creates an ultra-modern yet eco-chic design. The linear patterns of the dramatic trellis and façade, garage door, and windows are softened by the rounded planter and drought-resistant landscaping. Hinkley pathway and spot-lights give a warm, soft glow to this progressive design.
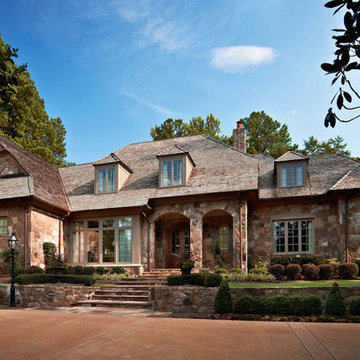
A classicist with an artist’s vision, Carter Skinner ultimately derives his inspiration from the daily lives of his clients. Whether designing a coastal home, country estate, city home or historic home renovation, Carter pairs his architectural design expertise with the preferences of his clients to design a home that will truly enhance their lives.
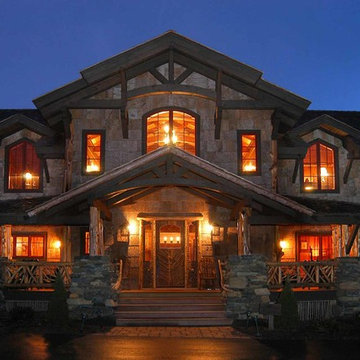
High in the Blue Ridge Mountains of North Carolina, this majestic lodge was custom designed by MossCreek to provide rustic elegant living for the extended family of our clients. Featuring four spacious master suites, a massive great room with floor-to-ceiling windows, expansive porches, and a large family room with built-in bar, the home incorporates numerous spaces for sharing good times.
Unique to this design is a large wrap-around porch on the main level, and four large distinct and private balconies on the upper level. This provides outdoor living for each of the four master suites.
We hope you enjoy viewing the photos of this beautiful home custom designed by MossCreek.
Photo by Todd Bush
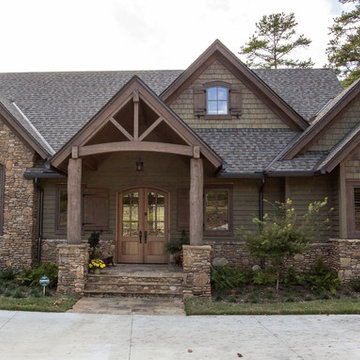
The stone accents, green siding, and stain grade trim create a rustic design on the exterior of this mountain lake house.
Cette photo montre une très grande façade de maison verte craftsman à un étage avec un revêtement mixte.
Cette photo montre une très grande façade de maison verte craftsman à un étage avec un revêtement mixte.
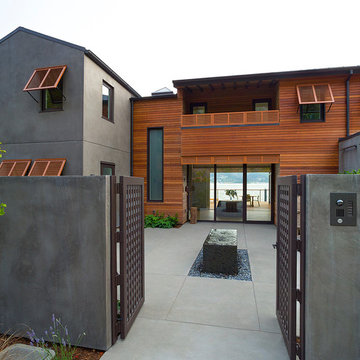
Jeff-Zaruba
Cette image montre une très grande façade de maison marron design à un étage avec un revêtement mixte et un toit à deux pans.
Cette image montre une très grande façade de maison marron design à un étage avec un revêtement mixte et un toit à deux pans.
Idées déco de très grandes façades de maisons
8