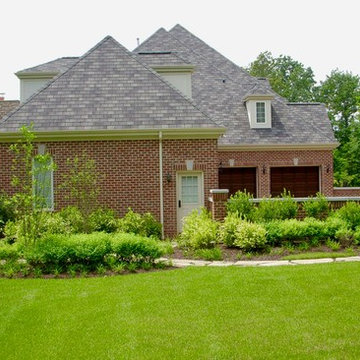Idées déco de très grandes façades de maisons
Trier par :
Budget
Trier par:Populaires du jour
41 - 60 sur 33 063 photos
1 sur 4

Located in Wrightwood Estates, Levi Construction’s latest residency is a two-story mid-century modern home that was re-imagined and extensively remodeled with a designer’s eye for detail, beauty and function. Beautifully positioned on a 9,600-square-foot lot with approximately 3,000 square feet of perfectly-lighted interior space. The open floorplan includes a great room with vaulted ceilings, gorgeous chef’s kitchen featuring Viking appliances, a smart WiFi refrigerator, and high-tech, smart home technology throughout. There are a total of 5 bedrooms and 4 bathrooms. On the first floor there are three large bedrooms, three bathrooms and a maid’s room with separate entrance. A custom walk-in closet and amazing bathroom complete the master retreat. The second floor has another large bedroom and bathroom with gorgeous views to the valley. The backyard area is an entertainer’s dream featuring a grassy lawn, covered patio, outdoor kitchen, dining pavilion, seating area with contemporary fire pit and an elevated deck to enjoy the beautiful mountain view.
Project designed and built by
Levi Construction
http://www.leviconstruction.com/
Levi Construction is specialized in designing and building custom homes, room additions, and complete home remodels. Contact us today for a quote.
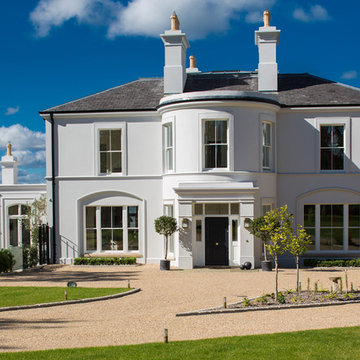
Front Elevation
Réalisation d'une très grande façade de maison blanche tradition en stuc à un étage avec un toit à quatre pans et un toit en shingle.
Réalisation d'une très grande façade de maison blanche tradition en stuc à un étage avec un toit à quatre pans et un toit en shingle.
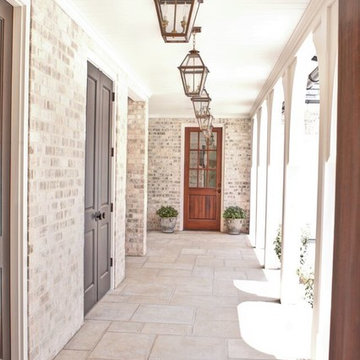
Aménagement d'une très grande façade de maison classique en brique à un étage avec un toit à croupette et un toit en shingle.

Twilight exterior of Modern Home by Alexander Modern Homes in Muscle Shoals Alabama, and Phil Kean Design by Birmingham Alabama based architectural and interiors photographer Tommy Daspit. See more of his work at http://tommydaspit.com
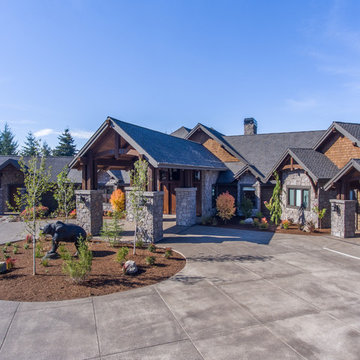
Réalisation d'une très grande façade de maison marron chalet en bois à un étage avec un toit à quatre pans et un toit en shingle.
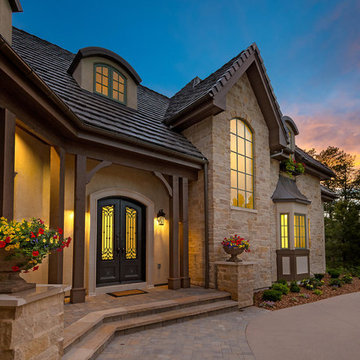
Cette image montre une très grande façade de maison beige à un étage avec un revêtement mixte, un toit à quatre pans et un toit en shingle.

Paint by Sherwin Williams
Body Color - Anonymous - SW 7046
Accent Color - Urban Bronze - SW 7048
Trim Color - Worldly Gray - SW 7043
Front Door Stain - Northwood Cabinets - Custom Truffle Stain
Exterior Stone by Eldorado Stone
Stone Product Rustic Ledge in Clearwater
Outdoor Fireplace by Heat & Glo
Live Edge Mantel by Outside The Box Woodworking
Doors by Western Pacific Building Materials
Windows by Milgard Windows & Doors
Window Product Style Line® Series
Window Supplier Troyco - Window & Door
Lighting by Destination Lighting
Garage Doors by NW Door
Decorative Timber Accents by Arrow Timber
Timber Accent Products Classic Series
LAP Siding by James Hardie USA
Fiber Cement Shakes by Nichiha USA
Construction Supplies via PROBuild
Landscaping by GRO Outdoor Living
Customized & Built by Cascade West Development
Photography by ExposioHDR Portland
Original Plans by Alan Mascord Design Associates

Aerial view of the front facade of the house and landscape.
Robert Benson Photography
Idée de décoration pour une très grande façade de maison beige chalet en pierre à un étage avec un toit à deux pans et un toit en shingle.
Idée de décoration pour une très grande façade de maison beige chalet en pierre à un étage avec un toit à deux pans et un toit en shingle.
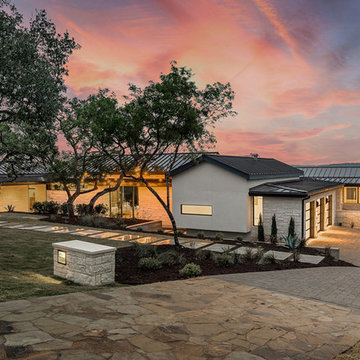
This wonderful home was a group effort! Home design and initial interior selections by LaRue Architects. Construction by Rivendale Homes. We were hired for additional design finish and fixture selections. The beautiful staging for placing the home on the market is by John-William Interiors.
Photography by JPM Real Estate Photography
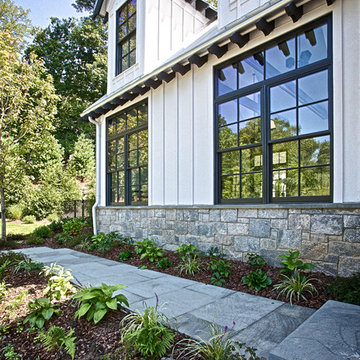
Aménagement d'une très grande façade de maison grise campagne à un étage avec un revêtement mixte, un toit à deux pans et un toit en métal.

Landmark Photography
Idée de décoration pour une très grande façade de maison multicolore minimaliste à deux étages et plus avec un revêtement mixte, un toit à quatre pans et un toit mixte.
Idée de décoration pour une très grande façade de maison multicolore minimaliste à deux étages et plus avec un revêtement mixte, un toit à quatre pans et un toit mixte.
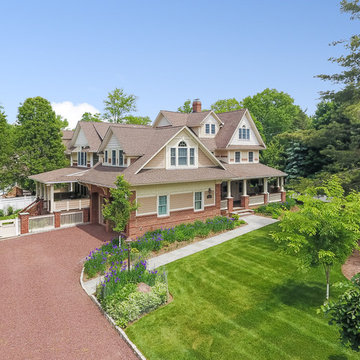
Aerial View of this Turn of the Century home.
Photos by Kevin
Idées déco pour une très grande façade de maison multicolore classique à deux étages et plus avec un revêtement mixte, un toit à deux pans et un toit en shingle.
Idées déco pour une très grande façade de maison multicolore classique à deux étages et plus avec un revêtement mixte, un toit à deux pans et un toit en shingle.
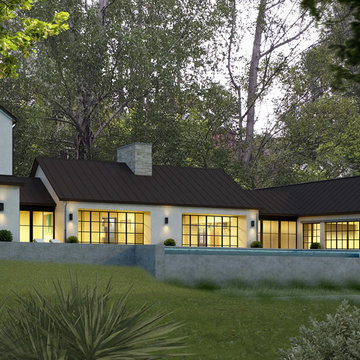
Idée de décoration pour une très grande façade de maison blanche design à deux étages et plus avec un toit à deux pans et un toit en métal.
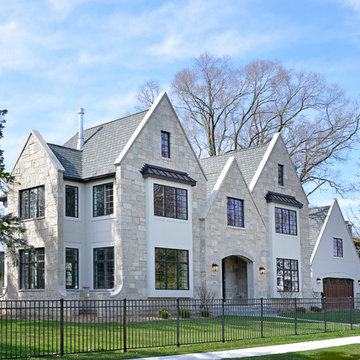
Réalisation d'une très grande façade de maison beige tradition en pierre à deux étages et plus avec un toit en shingle.
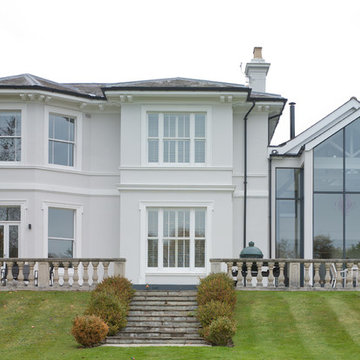
Photography by Siobhan Doran www.siobhandoran.com
Idée de décoration pour une très grande façade de maison tradition en stuc à un étage.
Idée de décoration pour une très grande façade de maison tradition en stuc à un étage.
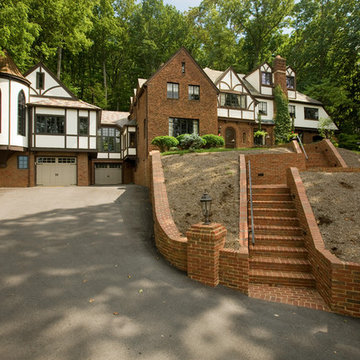
Idées déco pour une très grande façade de maison blanche victorienne en brique à deux étages et plus avec un toit à deux pans.
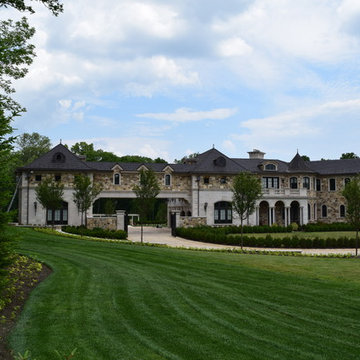
This homeowner wanted to create the property of their dreams and knew they could do so by contacting the Braen Supply experts. The experts at Braen Supply were able to provide them with the materials they needed for their home, retaining walls, outdoor fireplace and fire pit.
These materials complemented the features of their home in the best possible way. The Mount Vernon veneer provided a touch of elegance and created the style and design this homeowner always wanted.
Areas Completed:
- Facade
- Pool House
- Retaining Walls
- Firepit
- Fireplace
Materials Used:
- Mount Vernon Thin Stone Veneer
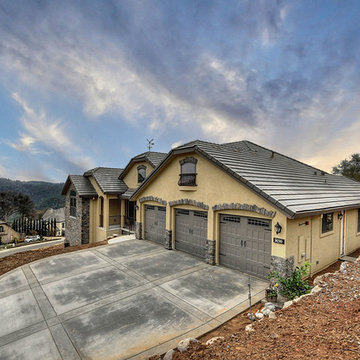
Idée de décoration pour une très grande façade de maison jaune craftsman à un étage avec un revêtement mixte et un toit à croupette.
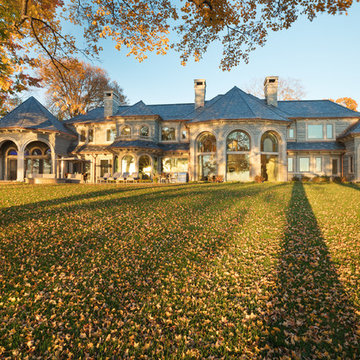
Builder: John Kraemer & Sons | Design: Sharratt Design | Interior Design: Bruce Kading Interior Design | Landscaping: Keenan & Sveiven | Photography: Landmark Photography
Idées déco de très grandes façades de maisons
3
