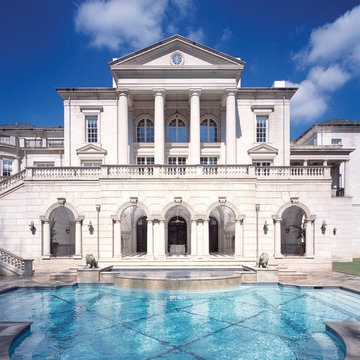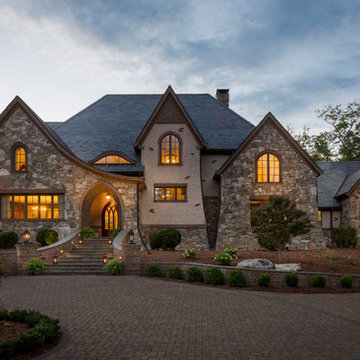Idées déco de très grandes façades de maisons
Trier par :
Budget
Trier par:Populaires du jour
61 - 80 sur 33 063 photos
1 sur 4
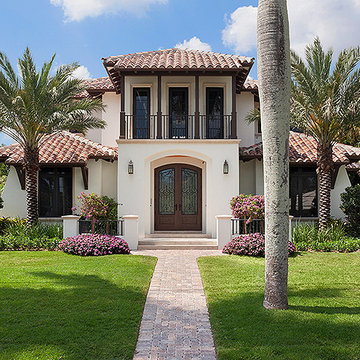
Idées déco pour une très grande façade de maison beige méditerranéenne en béton à un étage avec un toit à quatre pans et un toit en tuile.
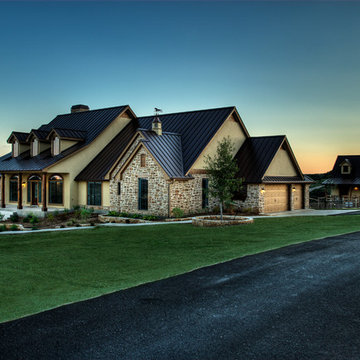
Cette photo montre une très grande façade de maison beige nature en stuc à un étage avec un toit à deux pans et un toit en métal.

Idée de décoration pour une très grande façade de maison blanche méditerranéenne en stuc à un étage avec un toit à croupette et un toit en shingle.

The 5,000 square foot private residence is located in the community of Horseshoe Bay, above the shores of Lake LBJ, and responds to the Texas Hill Country vernacular prescribed by the community: shallow metal roofs, regional materials, sensitive scale massing and water-wise landscaping. The house opens to the scenic north and north-west views and fractures and shifts in order to keep significant oak, mesquite, elm, cedar and persimmon trees, in the process creating lush private patios and limestone terraces.
The Owners desired an accessible residence built for flexibility as they age. This led to a single level home, and the challenge to nestle the step-less house into the sloping landscape.
Full height glazing opens the house to the very beautiful arid landscape, while porches and overhangs protect interior spaces from the harsh Texas sun. Expansive walls of industrial insulated glazing panels allow soft modulated light to penetrate the interior while providing visual privacy. An integral lap pool with adjacent low fenestration reflects dappled light deep into the house.
Chaste stained concrete floors and blackened steel focal elements contrast with islands of mesquite flooring, cherry casework and fir ceilings. Selective areas of exposed limestone walls, some incorporating salvaged timber lintels, and cor-ten steel components further the contrast within the uncomplicated framework.
The Owner’s object and art collection is incorporated into the residence’s sequence of connecting galleries creating a choreography of passage that alternates between the lucid expression of simple ranch house architecture and the rich accumulation of their heritage.
The general contractor for the project is local custom homebuilder Dauphine Homes. Structural Engineering is provided by Structures Inc. of Austin, Texas, and Landscape Architecture is provided by Prado Design LLC in conjunction with Jill Nokes, also of Austin.
Cecil Baker + Partners Photography

Builder: Denali Custom Homes - Architectural Designer: Alexander Design Group - Interior Designer: Studio M Interiors - Photo: Spacecrafting Photography
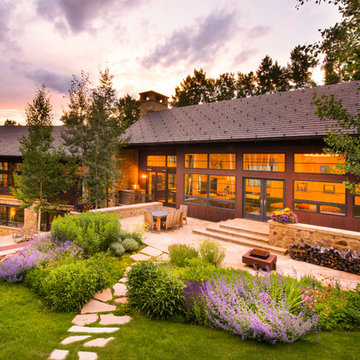
Aménagement d'une très grande façade de maison marron contemporaine à niveaux décalés avec un revêtement mixte.
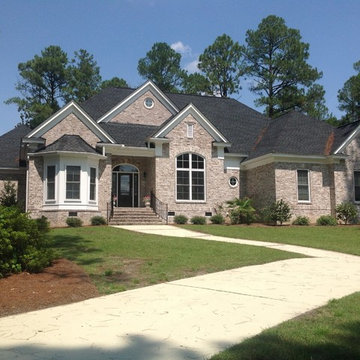
Front of Pebble Creek - Plans available at www.MartyWhite.net
Réalisation d'une très grande façade de maison blanche tradition en brique de plain-pied.
Réalisation d'une très grande façade de maison blanche tradition en brique de plain-pied.
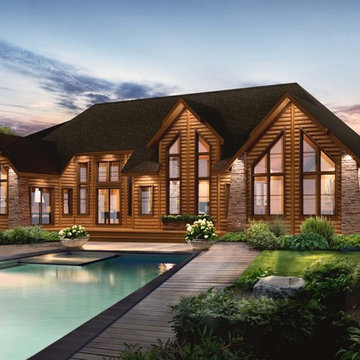
The exterior of the Tahoe is absolutely stunning with an abundance of windows which allows for the most splendid of views. You’ll love the spacious, open concept featuring a 15’X18’ kitchen and large dining area. The great room is optimal for spending time with family, or enjoying the company of friends. Make the task of laundry an easy one with a main floor laundry room with sink. When the day is done, retire to your huge master bedroom, complete with an impressive walk-in closet. More at www.timberblock.com
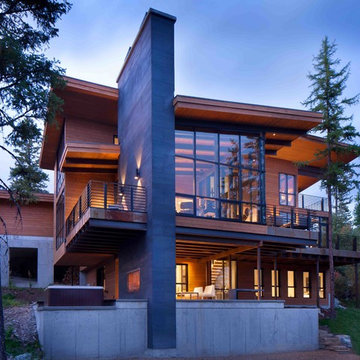
Gibeon Photography
Idées déco pour une très grande façade de maison marron moderne en verre à un étage.
Idées déco pour une très grande façade de maison marron moderne en verre à un étage.
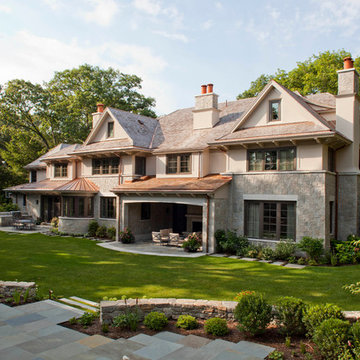
Exterior of Wellesley Country Home project. Architect: Morehouse MacDonald & Associates. Landscape Design: Gregory Lombardi Design. Photo: Sam Gray Photography
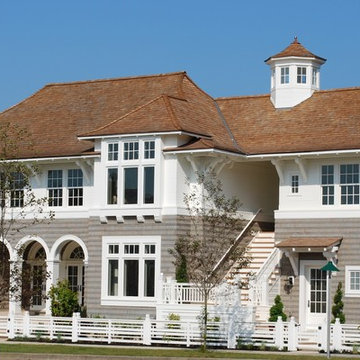
Idées déco pour une très grande façade de maison bord de mer en bois à un étage avec un toit à quatre pans.
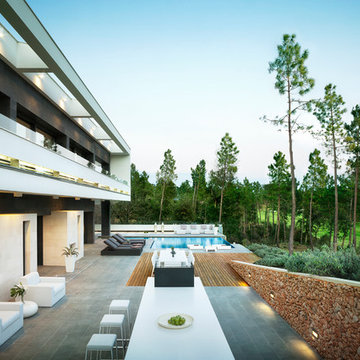
Mauricio Fuertes
Réalisation d'une très grande façade de maison blanche design à un étage avec un revêtement mixte et un toit plat.
Réalisation d'une très grande façade de maison blanche design à un étage avec un revêtement mixte et un toit plat.

Tom Crane
Cette image montre une très grande façade de maison design.
Cette image montre une très grande façade de maison design.

Architect: John Van Rooy Architecture
General Contractor: Moore Designs
Photo: edmunds studios
Aménagement d'une très grande façade de maison grise classique en pierre à un étage avec un toit à deux pans.
Aménagement d'une très grande façade de maison grise classique en pierre à un étage avec un toit à deux pans.
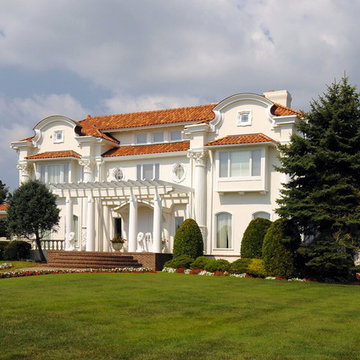
Ludowici Revovation Award -2009 First Place East Coast. Third Place Nationally. Photo: Lou Handwerker
Cette image montre une très grande façade de maison beige méditerranéenne en stuc à deux étages et plus avec un toit à quatre pans et un toit en shingle.
Cette image montre une très grande façade de maison beige méditerranéenne en stuc à deux étages et plus avec un toit à quatre pans et un toit en shingle.
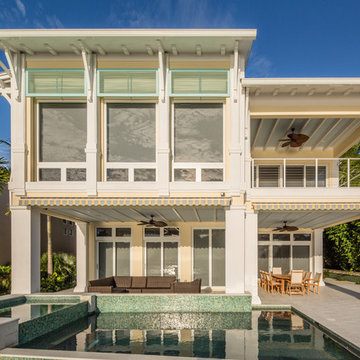
Modern take on Key West Tradition. Note the metal roof, funky colors (don't forget the sky blue outdoor ceilings!), awnings, shutters and outriggers.
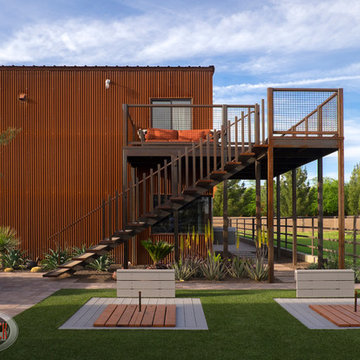
Great set of single stringer stairs headed up to the exterior deck of the Man Cave Guest Apartment. Overlooking the competition horse shoe field.
Photo by Michael Woodall
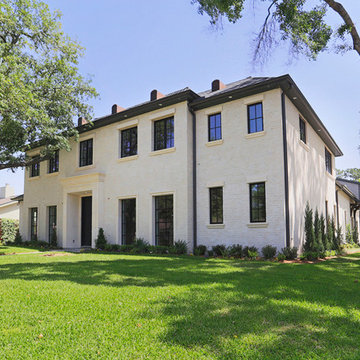
www.tkimages.com
Exemple d'une très grande façade de maison blanche chic en brique à un étage avec un toit à quatre pans.
Exemple d'une très grande façade de maison blanche chic en brique à un étage avec un toit à quatre pans.
Idées déco de très grandes façades de maisons
4
