Idées déco de très grandes façades de maisons
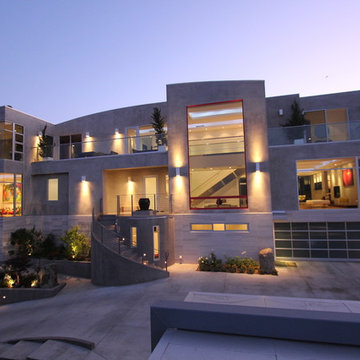
Photographed by Ronald Chang
Exemple d'une très grande façade de maison blanche moderne en stuc à deux étages et plus avec un toit plat.
Exemple d'une très grande façade de maison blanche moderne en stuc à deux étages et plus avec un toit plat.

The front elevation shows the formal entry to the house. A stone path the the side leads to an informal entry. Set into a slope, the front of the house faces a hill covered in wildflowers. The pool house is set farther down the hill and can be seem behind the house.
Photo by: Daniel Contelmo Jr.
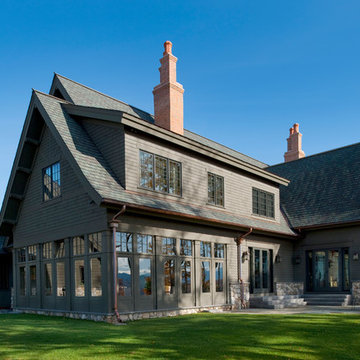
Resting upon a 120-acre rural hillside, this 17,500 square-foot residence has unencumbered mountain views to the east, south and west. The exterior design palette for the public side is a more formal Tudor style of architecture, including intricate brick detailing; while the materials for the private side tend toward a more casual mountain-home style of architecture with a natural stone base and hand-cut wood siding.
Primary living spaces and the master bedroom suite, are located on the main level, with guest accommodations on the upper floor of the main house and upper floor of the garage. The interior material palette was carefully chosen to match the stunning collection of antique furniture and artifacts, gathered from around the country. From the elegant kitchen to the cozy screened porch, this residence captures the beauty of the White Mountains and embodies classic New Hampshire living.
Photographer: Joseph St. Pierre
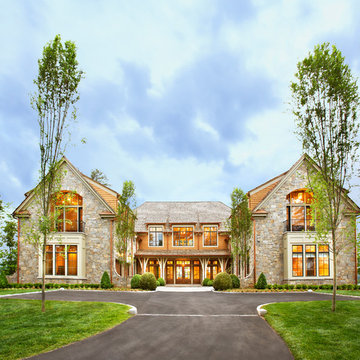
Lake Front Country Estate, designed by Tom Markalunas and built by Resort Custom Homes. Photogrpahy by Rachael Boling
Cette photo montre une très grande façade de maison chic en pierre à un étage.
Cette photo montre une très grande façade de maison chic en pierre à un étage.
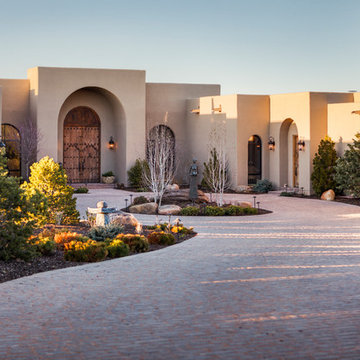
Amadeus Leitner
Inspiration pour une très grande façade de maison beige méditerranéenne en stuc de plain-pied.
Inspiration pour une très grande façade de maison beige méditerranéenne en stuc de plain-pied.
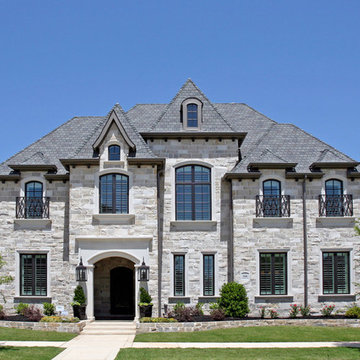
Cette image montre une très grande façade de maison grise traditionnelle en pierre à un étage.
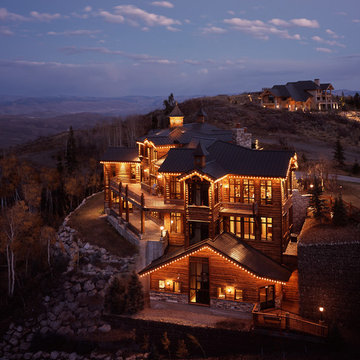
High Mountain Residence in a Gated Community Designed by Nielson Architecture/Planning, Inc. and expertly crafted by Wilcox Construction.
Cette photo montre une très grande façade de maison montagne en bois à deux étages et plus.
Cette photo montre une très grande façade de maison montagne en bois à deux étages et plus.
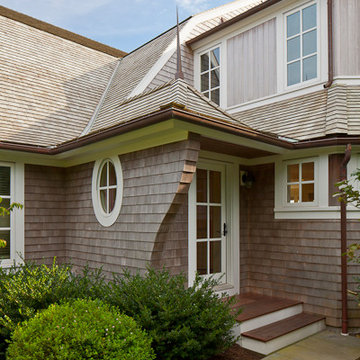
Photo Credits: Brian Vanden Brink
Idées déco pour une très grande façade de maison grise bord de mer en bois à un étage avec un toit de Gambrel et un toit en shingle.
Idées déco pour une très grande façade de maison grise bord de mer en bois à un étage avec un toit de Gambrel et un toit en shingle.
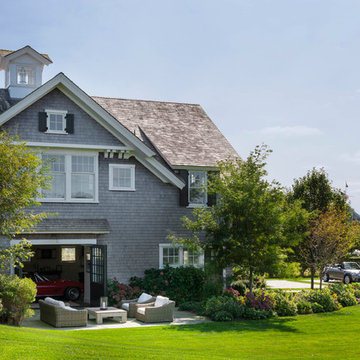
Greg Premru
Aménagement d'une très grande façade de maison bord de mer en bois à un étage.
Aménagement d'une très grande façade de maison bord de mer en bois à un étage.

Welcome to the essential refined mountain rustic home: warm, homey, and sturdy. The house’s structure is genuine heavy timber framing, skillfully constructed with mortise and tenon joinery. Distressed beams and posts have been reclaimed from old American barns to enjoy a second life as they define varied, inviting spaces. Traditional carpentry is at its best in the great room’s exquisitely crafted wood trusses. Rugged Lodge is a retreat that’s hard to return from.
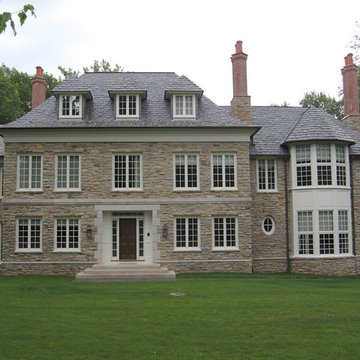
Réalisation d'une très grande façade de maison beige tradition en pierre à deux étages et plus avec un toit à quatre pans.

Landmarkphotodesign.com
Cette photo montre une très grande façade de maison marron chic en pierre à un étage avec un toit en shingle et un toit gris.
Cette photo montre une très grande façade de maison marron chic en pierre à un étage avec un toit en shingle et un toit gris.
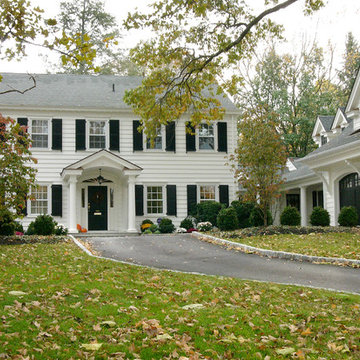
The classic porch with tuscan columns and barrel vaulted ceiling transforms the main house. The addition of the garage (with a family room above) and connector to the house, provides a significant increase in function and space for this traditional Princeton home.
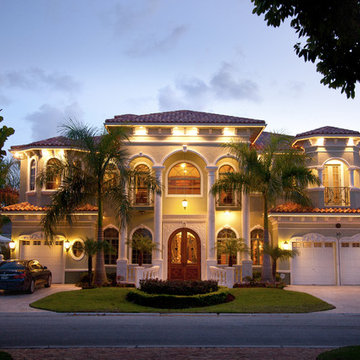
Réalisation d'une très grande façade de maison beige méditerranéenne en stuc à un étage avec un toit à quatre pans et un toit en tuile.
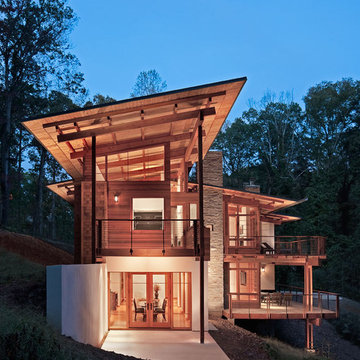
Photo Credit: Rion Rizzo/Creative Sources Photography
Réalisation d'une très grande façade de maison marron design à deux étages et plus avec un revêtement mixte et un toit en appentis.
Réalisation d'une très grande façade de maison marron design à deux étages et plus avec un revêtement mixte et un toit en appentis.

Aménagement d'une très grande façade de maison beige victorienne en pierre à deux étages et plus avec un toit à quatre pans et un toit en tuile.
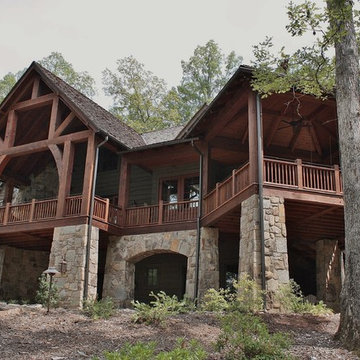
Beautiful home on Lake Keowee with English Arts and Crafts inspired details. The exterior combines stone and wavy edge siding with a cedar shake roof. Inside, heavy timber construction is accented by reclaimed heart pine floors and shiplap walls. The three-sided stone tower fireplace faces the great room, covered porch and master bedroom. Photography by Accent Photography, Greenville, SC.
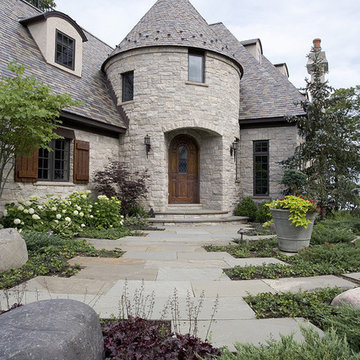
http://www.pickellbuilders.com. Photography by Linda Oyama Bryan. Tumbled Stone and Stucco French Provincial with Turreted Front Entry, and Bluestone Front Porch and Walkway.
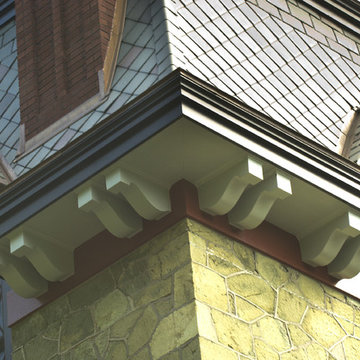
Photo by John Welsh.
Exemple d'une très grande façade de maison verte chic en pierre à deux étages et plus avec un toit en tuile.
Exemple d'une très grande façade de maison verte chic en pierre à deux étages et plus avec un toit en tuile.
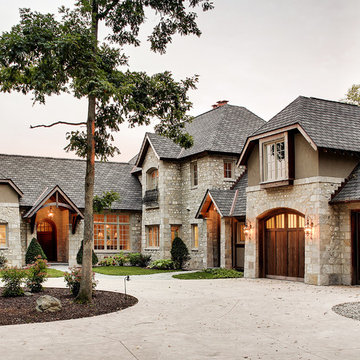
Cette photo montre une très grande façade de maison beige chic en pierre à un étage avec un toit à quatre pans et un toit en shingle.
Idées déco de très grandes façades de maisons
5