Idées déco de très grandes façades de maisons roses
Trier par :
Budget
Trier par:Populaires du jour
1 - 16 sur 16 photos
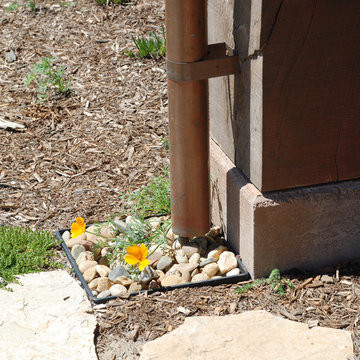
Downspout detailing. Note how downspout design leaves a gap between spout and catch basin so that debris from the roof can be trapped by the stone filter and prevented from entering the underground drainage system,
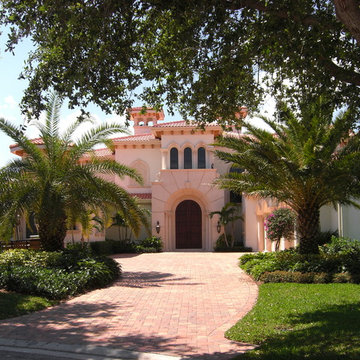
Inspiration pour une très grande façade de maison rose méditerranéenne en stuc à un étage avec un toit à quatre pans.
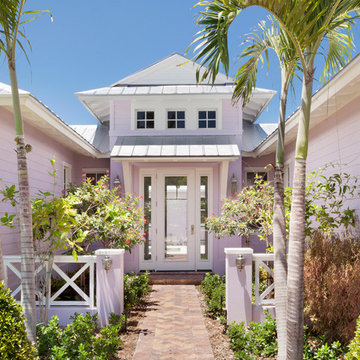
Aménagement d'une très grande façade de maison rose exotique en bois à un étage avec un toit à quatre pans et un toit en métal.

Réalisation d'une très grande façade de maison rose sud-ouest américain en adobe à un étage avec un toit plat.
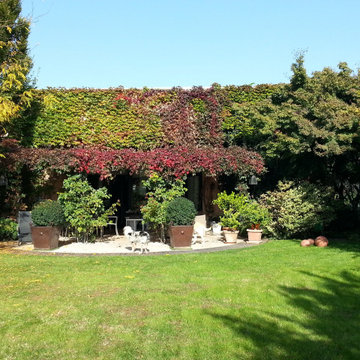
Inspiration pour une très grande façade de maison rose bohème avec un revêtement mixte, un toit plat et un toit en métal.
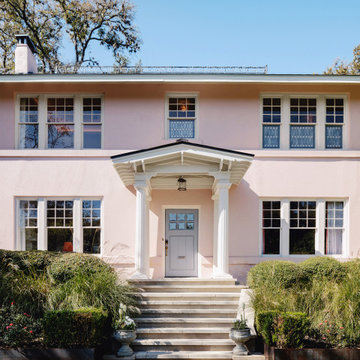
RisherMartin Fine Homes, Austin, Texas, 2022 Regional CotY Award Winner, Entire House Over $1,000,000
Cette image montre une très grande façade de maison rose traditionnelle en stuc à un étage avec un toit à deux pans et un toit en métal.
Cette image montre une très grande façade de maison rose traditionnelle en stuc à un étage avec un toit à deux pans et un toit en métal.
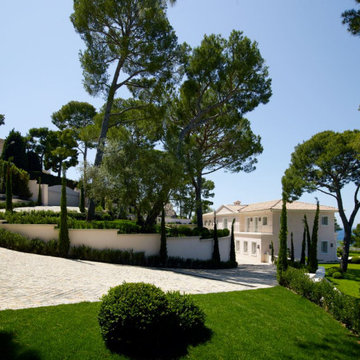
Idées déco pour une très grande façade de maison rose contemporaine avec un toit à deux pans et un toit en tuile.
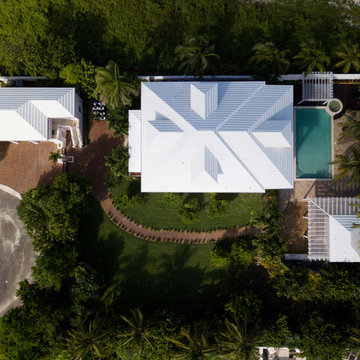
Welcome to Sand Dollar, a grand five bedroom, five and a half bathroom family home the wonderful beachfront, marina based community of Palm Cay. On a double lot, the main house, pool, pool house, guest cottage with three car garage make an impressive homestead, perfect for a large family. Built to the highest specifications, Sand Dollar features a Bermuda roof, hurricane impact doors and windows, plantation shutters, travertine, marble and hardwood floors, high ceilings, a generator, water holding tank, and high efficiency central AC.
The grand entryway is flanked by formal living and dining rooms, and overlooking the pool is the custom built gourmet kitchen and spacious open plan dining and living areas. Granite counters, dual islands, an abundance of storage space, high end appliances including a Wolf double oven, Sub Zero fridge, and a built in Miele coffee maker, make this a chef’s dream kitchen.
On the second floor there are five bedrooms, four of which are en suite. The large master leads on to a 12’ covered balcony with balmy breezes, stunning marina views, and partial ocean views. The master bathroom is spectacular, with marble floors, a Jacuzzi tub and his and hers spa shower with body jets and dual rain shower heads. A large cedar lined walk in closet completes the master suite.
On the third floor is the finished attic currently houses a gym, but with it’s full bathroom, can be used for guests, as an office, den, playroom or media room.
Fully landscaped with an enclosed yard, sparkling pool and inviting hot tub, outdoor bar and grill, Sand Dollar is a great house for entertaining, the large covered patio and deck providing shade and space for easy outdoor living. A three car garage and is topped by a one bed, one bath guest cottage, perfect for in laws, caretakers or guests.
Located in Palm Cay, Sand Dollar is perfect for family fun in the sun! Steps from a gorgeous sandy beach, and all the amenities Palm Cay has to offer, including the world class full service marina, water sports, gym, spa, tennis courts, playground, pools, restaurant, coffee shop and bar. Offered unfurnished.
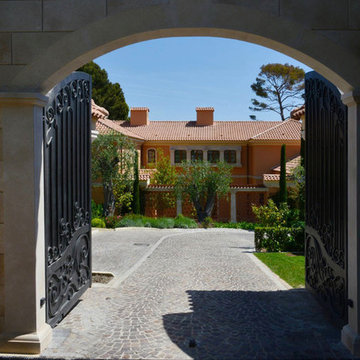
Nestled under a canopy of native umbrella pines and capturing panoramic views of the mediterranean and the coast of Eze to the east, this house of stucco, local limestone, wrought iron, and red clay tiles offers a fresh interpretation of the timeless villa tradition of the Côte d’Azure.
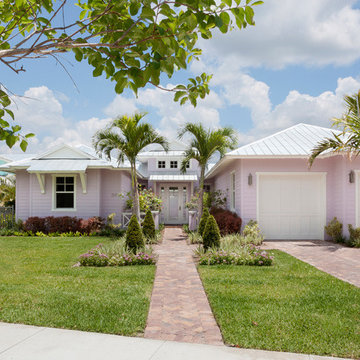
Idée de décoration pour une très grande façade de maison rose ethnique en béton à un étage avec un toit à quatre pans et un toit en métal.
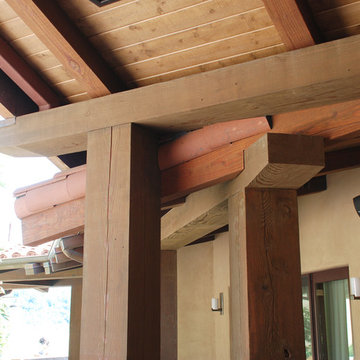
Complex framing forms. The intersection of the new gable and the existing inner walkway roof created a complex framing detail which was exposed and exploited as decoration.
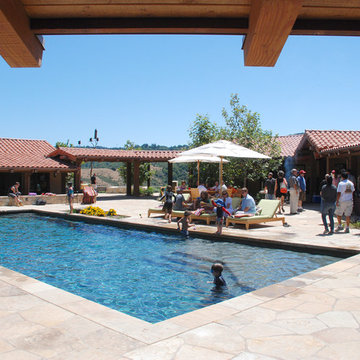
View of courtyard and pool from entry. Note gable to right of umbrella. THis is the added gable to signify location of main entry doors to visitors in courtyard.
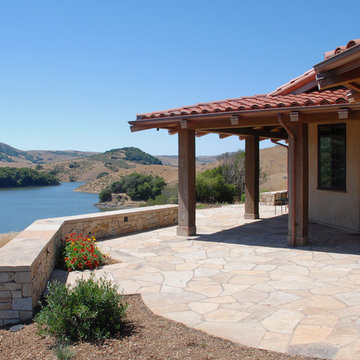
IN addition to interior courtyard circulation, a second pathway system was added to surround the buildings and provide separate partialaly-covered spaces with views of the water LOw stone benches for seating are part of the landscape elements
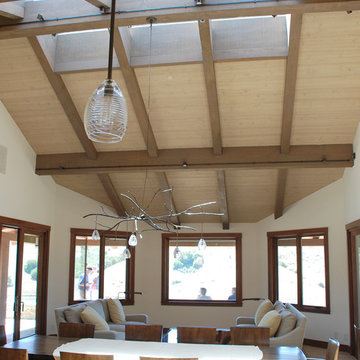
Note center window completing panoramic view of lake below. In original design, this was the loation of a massive fireplace, which completely blocked the view. We removed the fireplace and opened up the window.
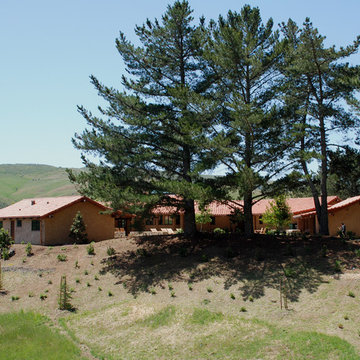
U-shaped courtyard facing east shelters pool. Covered walkway surrounds outdoor space linking the 3 building together.
Cette image montre une très grande façade de maison rose design en stuc de plain-pied avec un toit à deux pans et un toit en tuile.
Cette image montre une très grande façade de maison rose design en stuc de plain-pied avec un toit à deux pans et un toit en tuile.
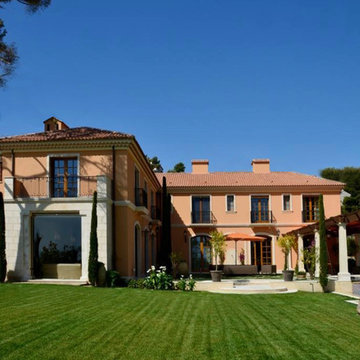
Nestled under a canopy of native umbrella pines and capturing panoramic views of the mediterranean and the coast of Eze to the east, this house of stucco, local limestone, wrought iron, and red clay tiles offers a fresh interpretation of the timeless villa tradition of the Côte d’Azure.
Idées déco de très grandes façades de maisons roses
1