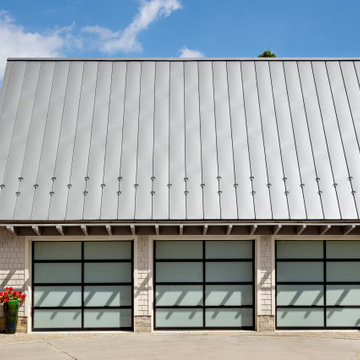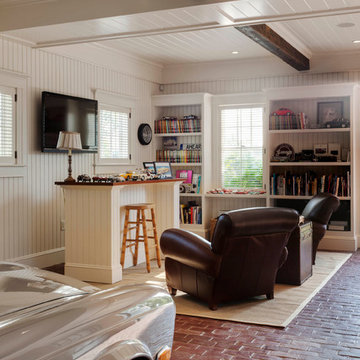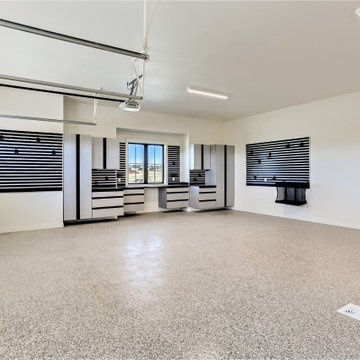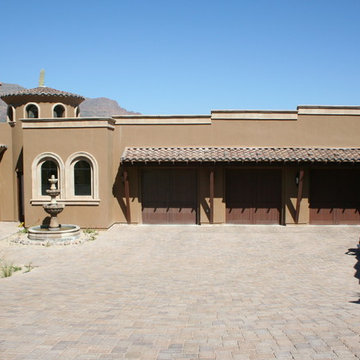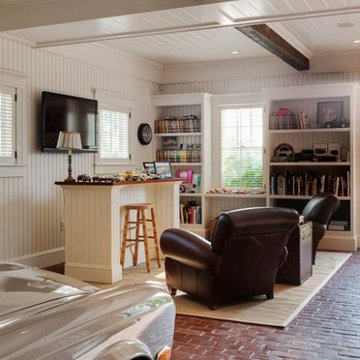Idées déco de très grands garages et abris de jardin beiges
Trier par :
Budget
Trier par:Populaires du jour
1 - 20 sur 65 photos
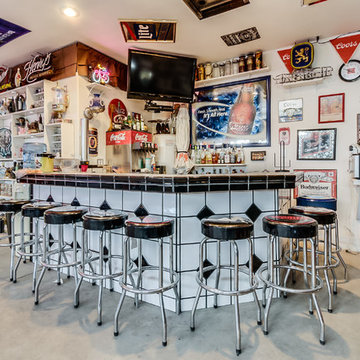
1,605 Sq. Ft. 4+ Car Garage
Full Bathroom
Wet Bar
Shop
Inspiration pour un très grand garage pour trois voitures séparé craftsman avec un bureau, studio ou atelier.
Inspiration pour un très grand garage pour trois voitures séparé craftsman avec un bureau, studio ou atelier.
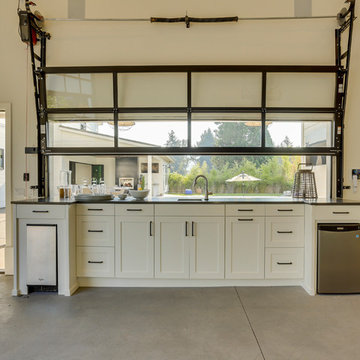
REPIXS
Exemple d'un très grand garage pour quatre voitures ou plus séparé nature avec un bureau, studio ou atelier.
Exemple d'un très grand garage pour quatre voitures ou plus séparé nature avec un bureau, studio ou atelier.
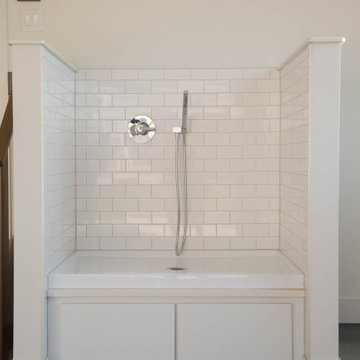
The home's garage features four bays, a dog wash station and epoxy floors.
Idée de décoration pour un très grand garage pour quatre voitures ou plus attenant design.
Idée de décoration pour un très grand garage pour quatre voitures ou plus attenant design.
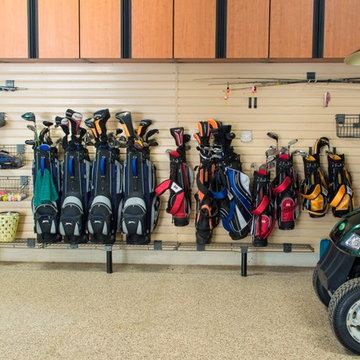
This garage space was set up for active and entertaining family retreat where the area had to be set up for variety of winter and summer outdoor sporting activities. The system utilized Burma Cherry melamine laminate finish with black edge banding which was complemented with an integral black powder coated j-pull door handles. The system also incorporated some poly slot wall area for storing a large variety of sporting goods that could easily be interchanged for the season and stored away when not in use. The garage area also served as food and beverage area for any outside picnic and party activities.
Bill Curran-Designer & Owner of Closet Organizing Systems
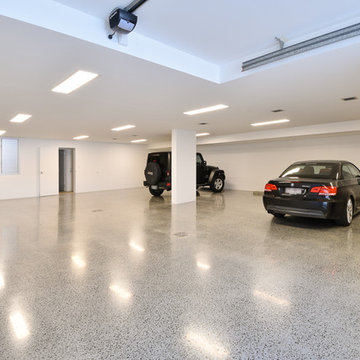
This home was built and designed to serve both the current and future generations of the family by being flexible to meet their ever changing needs. The home also needed to stand the test of time in terms of functionality and timelessness of style, be environmentally responsible, and conform and enhance the current streetscape and the suburb.
The home includes several sustainable features including an integrated control system to open and shut windows and monitor power resources. Because of these integrated technology features, this house won the CEDIA Best Integrated Home Worldwide 2016 Award.
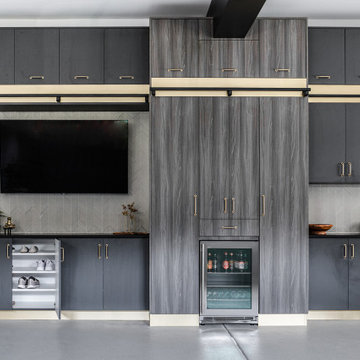
Welcome to the most gorgeous garage you’ve ever seen…✨
Our homeowner had an incredible vision for this project: the ultimate storage & hangout space.
Complete with laminate cabinets, brass hardware/toe kicks, wallpaper, tile, and a library ladder; it doesn’t get more luxury than this!
Thinking of renovating your garage? Submit an inquiry through the link in our bio to get started!
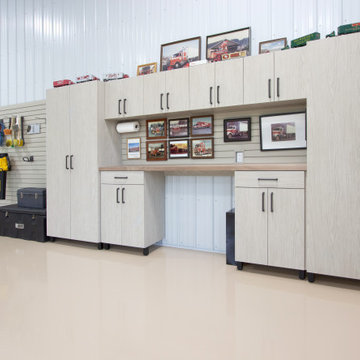
Organizing your garage takes a little planning but with the right elements you can reclaim this valuable space and put it to good use.
Réalisation d'un très grand garage pour quatre voitures ou plus séparé tradition.
Réalisation d'un très grand garage pour quatre voitures ou plus séparé tradition.
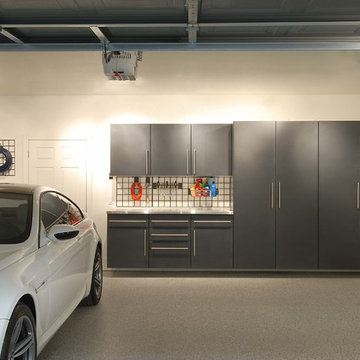
Garage cabinets and organizers
Exemple d'un très grand garage pour trois voitures attenant moderne avec un bureau, studio ou atelier.
Exemple d'un très grand garage pour trois voitures attenant moderne avec un bureau, studio ou atelier.
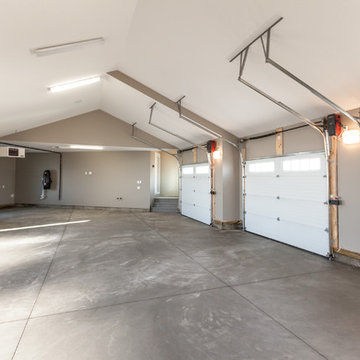
Copyright © 2015 Donna Mansfield Design + Photo
A triple Garage built for car lifts. Thickened slab for car lifts and garage doors that stay out of the way.
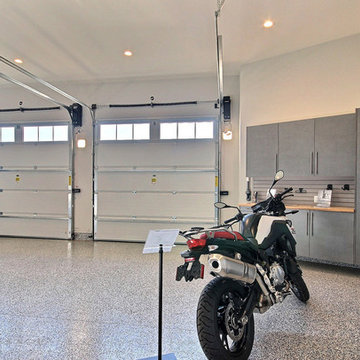
Inspired by the majesty of the Northern Lights and this family's everlasting love for Disney, this home plays host to enlighteningly open vistas and playful activity. Like its namesake, the beloved Sleeping Beauty, this home embodies family, fantasy and adventure in their truest form. Visions are seldom what they seem, but this home did begin 'Once Upon a Dream'. Welcome, to The Aurora.
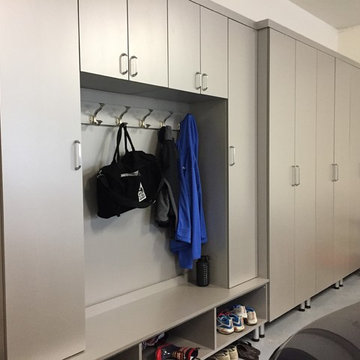
Tall garage cabinets with mud room area. Adjustable shelves and slide outs for tools are included behind doors.
Cette photo montre un très grand garage pour deux voitures tendance.
Cette photo montre un très grand garage pour deux voitures tendance.
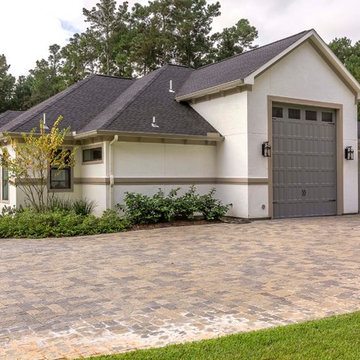
RV garage new construction
Idées déco pour un très grand garage.
Idées déco pour un très grand garage.
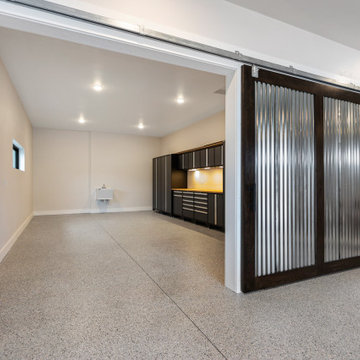
Add a fun industrial feel to your garage with a custom corrugated metal barn door.
Réalisation d'un très grand garage pour trois voitures attenant tradition.
Réalisation d'un très grand garage pour trois voitures attenant tradition.

This exclusive guest home features excellent and easy to use technology throughout. The idea and purpose of this guesthouse is to host multiple charity events, sporting event parties, and family gatherings. The roughly 90-acre site has impressive views and is a one of a kind property in Colorado.
The project features incredible sounding audio and 4k video distributed throughout (inside and outside). There is centralized lighting control both indoors and outdoors, an enterprise Wi-Fi network, HD surveillance, and a state of the art Crestron control system utilizing iPads and in-wall touch panels. Some of the special features of the facility is a powerful and sophisticated QSC Line Array audio system in the Great Hall, Sony and Crestron 4k Video throughout, a large outdoor audio system featuring in ground hidden subwoofers by Sonance surrounding the pool, and smart LED lighting inside the gorgeous infinity pool.
J Gramling Photos
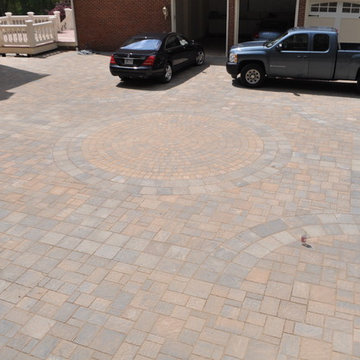
Our client lives on nine acres in Fairfax Station, VA; he requested our firm to create a master plan to include the following; Custom 3-car garage with apartment above, custom paver motor court for easier egress and ingress, more inviting front door entrance with the new smaller motor court with accent stone walls. The backyard was transformed into the ultimate outdoor living and entertaining area, which includes a large custom swimming pool with four gas fire bowl/water feature combo on stone pedestals, custom spa with Ipe pavilion, rain curtain water feature, wood burning stone fireplace as focal point. One of the most impressive features is the pool/guest house with an underground garage to store equipment, two custom Ipe pergolas flank both sides of the pool house, one side with an outdoor shower, and another sidebar area.
With six feet of grade change, we incorporated multiple Fieldstone retaining walls, stairs, outdoor lighting, sprinkler irrigation, and a full landscape plan.
Idées déco de très grands garages et abris de jardin beiges
1


