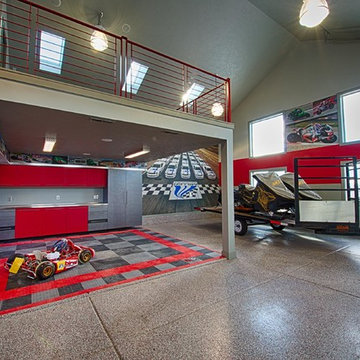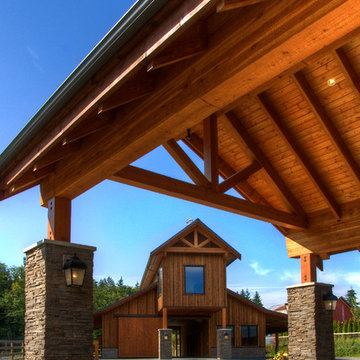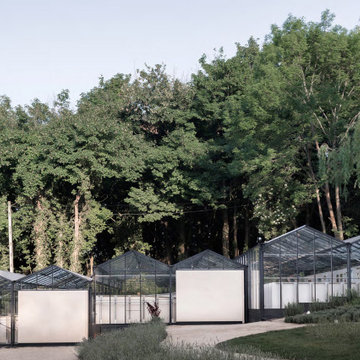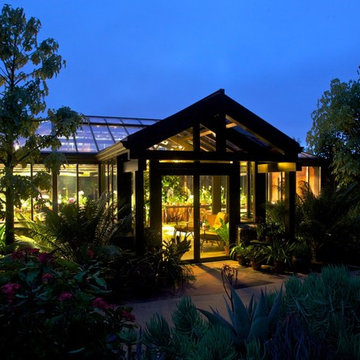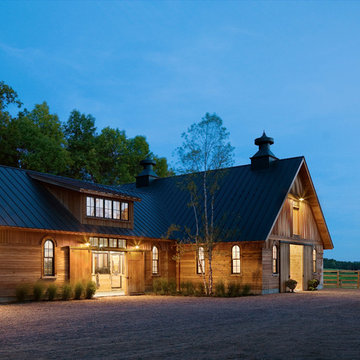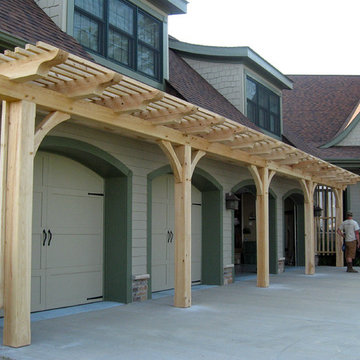Idées déco de très grands garages et abris de jardin
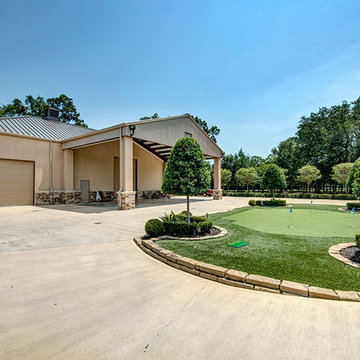
Inspiration pour un très grand garage pour quatre voitures ou plus séparé traditionnel.
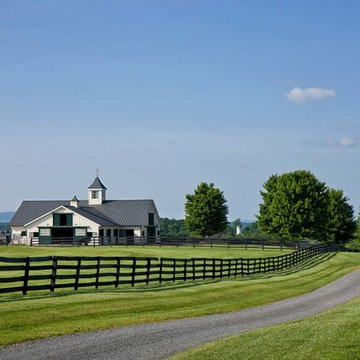
© Gordon Beall
Idées déco pour une très grande grange séparée campagne.
Idées déco pour une très grande grange séparée campagne.
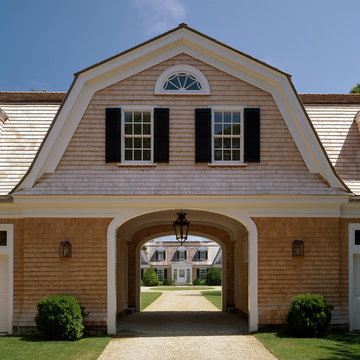
Greg Premru
Idée de décoration pour un très grand garage pour deux voitures séparé marin.
Idée de décoration pour un très grand garage pour deux voitures séparé marin.
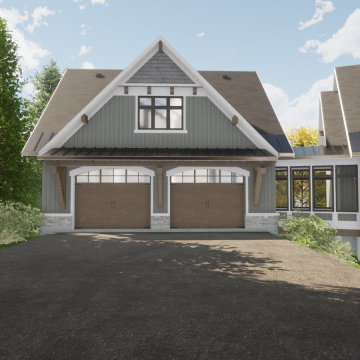
With almost 180-degree views, the main living area of this spectacular waterfront home sits high on a bluff and welcomes views of the lake from the east, south and west. Currently under construction, this home has three distinct annexes: a main living/eating area; a section with the main bedroom suite and 3 spacious guest bedrooms; and, a 2-level garage offering plentiful storage. The entire home is designed to capture the views and fill the interior with light. The garage and mudroom are linked with a screened bridge and a foyer with soaring windows on three levels links the great room/kitchen/dining area with the bedrooms. Off the main living area, an expansive wrap-around deck (covered off the kitchen for outdoor cooking) and screened room with a fireplace provide outdoor living and entertaining space during all types of weather. Walking bridges welcome guests to the front covered entry and allow easy access to the wrap-around deck.
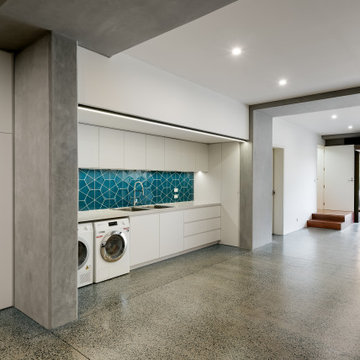
Boulevard House is an expansive, light filled home for a young family to grow into. It’s located on a steep site in Ivanhoe, Melbourne. The home takes advantage of a beautiful northern aspect, along with stunning views to trees along the Yarra River, and to the city beyond. Two east-west pavilions, linked by a central circulation core, use passive solar design principles to allow all rooms in the house to take advantage of north sun and cross ventilation, while creating private garden areas and allowing for beautiful views.
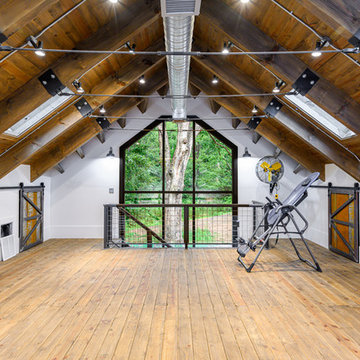
Aménagement d'un très grand garage pour quatre voitures ou plus séparé industriel avec un bureau, studio ou atelier.
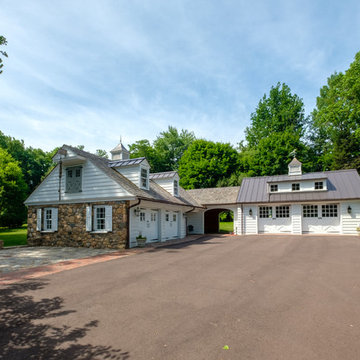
We renovated the exterior and the 4-car garage of this colonial, New England-style estate in Haverford, PA. The 3-story main house has white, western red cedar siding and a green roof. The detached, 4-car garage also functions as a gentleman’s workshop. Originally, that building was two separate structures. The challenge was to create one building with a cohesive look that fit with the main house’s New England style. Challenge accepted! We started by building a breezeway to connect the two structures. The new building’s exterior mimics that of the main house’s siding, stone and roof, and has copper downspouts and gutters. The stone exterior has a German shmear finish to make the stone look as old as the stone on the house. The workshop portion features mahogany, carriage style doors. The workshop floors are reclaimed Belgian block brick.
RUDLOFF Custom Builders has won Best of Houzz for Customer Service in 2014, 2015 2016 and 2017. We also were voted Best of Design in 2016, 2017 and 2018, which only 2% of professionals receive. Rudloff Custom Builders has been featured on Houzz in their Kitchen of the Week, What to Know About Using Reclaimed Wood in the Kitchen as well as included in their Bathroom WorkBook article. We are a full service, certified remodeling company that covers all of the Philadelphia suburban area. This business, like most others, developed from a friendship of young entrepreneurs who wanted to make a difference in their clients’ lives, one household at a time. This relationship between partners is much more than a friendship. Edward and Stephen Rudloff are brothers who have renovated and built custom homes together paying close attention to detail. They are carpenters by trade and understand concept and execution. RUDLOFF CUSTOM BUILDERS will provide services for you with the highest level of professionalism, quality, detail, punctuality and craftsmanship, every step of the way along our journey together.
Specializing in residential construction allows us to connect with our clients early in the design phase to ensure that every detail is captured as you imagined. One stop shopping is essentially what you will receive with RUDLOFF CUSTOM BUILDERS from design of your project to the construction of your dreams, executed by on-site project managers and skilled craftsmen. Our concept: envision our client’s ideas and make them a reality. Our mission: CREATING LIFETIME RELATIONSHIPS BUILT ON TRUST AND INTEGRITY.
Photo Credit: JMB Photoworks
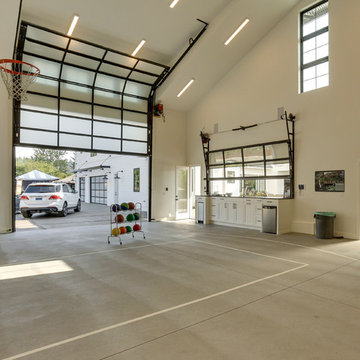
REPIXS
Cette photo montre un très grand garage pour quatre voitures ou plus séparé nature avec un bureau, studio ou atelier.
Cette photo montre un très grand garage pour quatre voitures ou plus séparé nature avec un bureau, studio ou atelier.
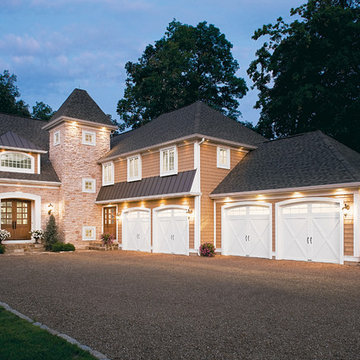
Clopay Coachman Collection insulated steel carriage house garage doors, Design 21 with ARCH3 windows.
Réalisation d'un très grand garage pour trois voitures attenant tradition.
Réalisation d'un très grand garage pour trois voitures attenant tradition.
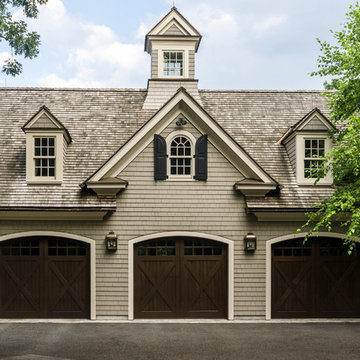
Photo by: Daniel Contelmo Jr.
Aménagement d'un très grand garage pour trois voitures attenant classique.
Aménagement d'un très grand garage pour trois voitures attenant classique.
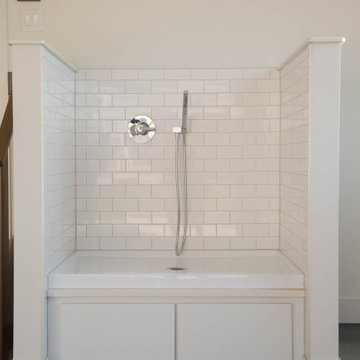
The home's garage features four bays, a dog wash station and epoxy floors.
Idée de décoration pour un très grand garage pour quatre voitures ou plus attenant design.
Idée de décoration pour un très grand garage pour quatre voitures ou plus attenant design.
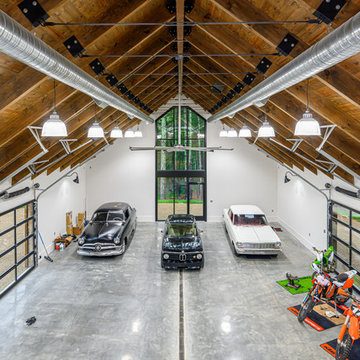
Idée de décoration pour un très grand garage pour quatre voitures ou plus séparé urbain avec un bureau, studio ou atelier.
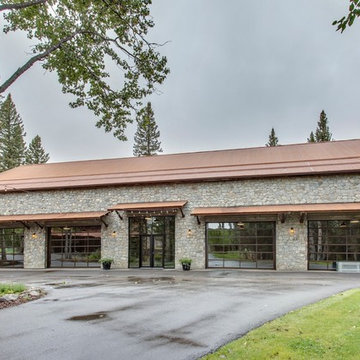
Zoon Media
Idée de décoration pour un très grand garage pour quatre voitures ou plus séparé chalet avec un bureau, studio ou atelier.
Idée de décoration pour un très grand garage pour quatre voitures ou plus séparé chalet avec un bureau, studio ou atelier.
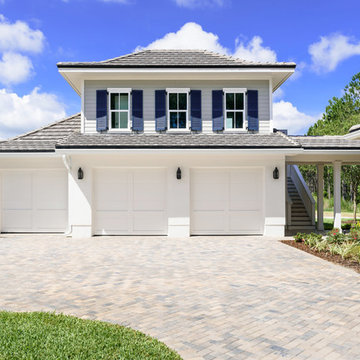
The Tidewater Model includes a detached 3 car garage and guest house!
Inspiration pour un très grand garage séparé marin.
Inspiration pour un très grand garage séparé marin.
Idées déco de très grands garages et abris de jardin
2


