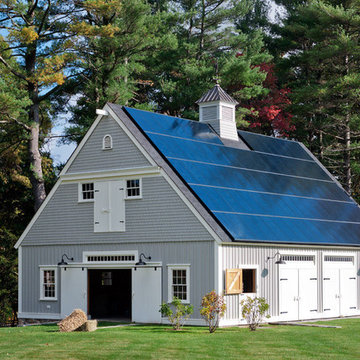Idées déco de très grands garages et abris de jardin
Trier par :
Budget
Trier par:Populaires du jour
61 - 80 sur 2 044 photos
1 sur 2
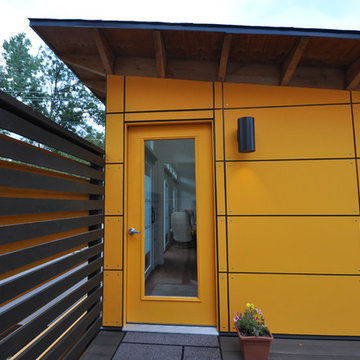
This entrance to the Studio Shed home office faces the front street and allows work clients to visit without entering the personal backyard space of the homeowner.
Photo by Studio Shed
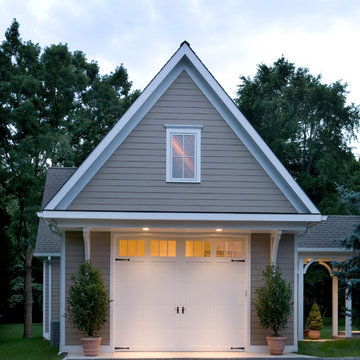
The carriage style garage door for this player piano showspace makes it easy to move the pianos in and out of the front work space.
Réalisation d'un très grand abri de jardin tradition.
Réalisation d'un très grand abri de jardin tradition.
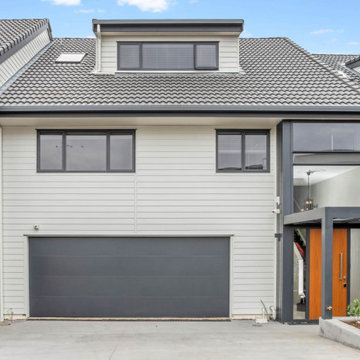
A reclad of leaking townhouses
Idée de décoration pour un très grand garage pour deux voitures attenant minimaliste.
Idée de décoration pour un très grand garage pour deux voitures attenant minimaliste.
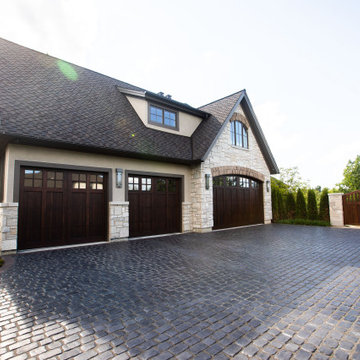
An expansive brick driveway and stone accented garage with richly stained doors make a commanding statement on this wooded estate.
Réalisation d'un très grand garage pour quatre voitures ou plus séparé tradition.
Réalisation d'un très grand garage pour quatre voitures ou plus séparé tradition.
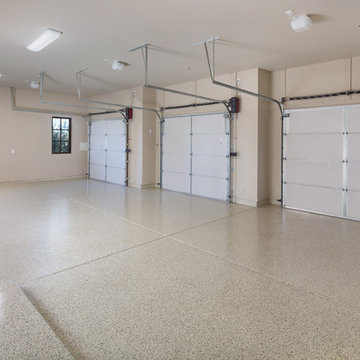
Cantabrica Estates is a private gated community located in North Scottsdale. Spec home available along with build-to-suit and incredible view lots.
For more information contact Vicki Kaplan at Arizona Best Real Estate
Spec Home Built By: LaBlonde Homes
Photography by: Leland Gebhardt
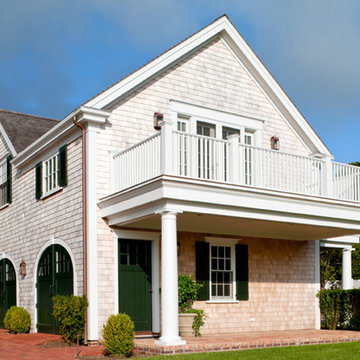
Greg Premru
Réalisation d'un très grand garage pour trois voitures séparé marin.
Réalisation d'un très grand garage pour trois voitures séparé marin.
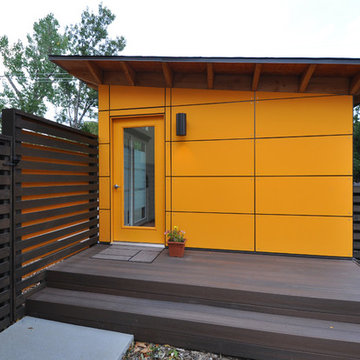
Gorgeous decking welcomes clients to this Studio Shed home office. This prefab studio is built up on one of two of our foundation options: a self-supported joist floor system, similar to a deck. The other option is a concrete pad.
Photo by Studio Shed
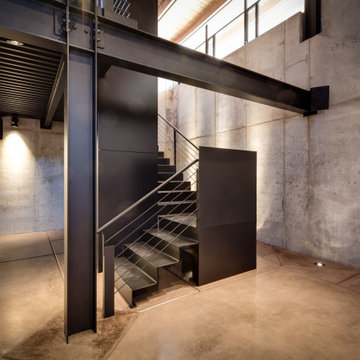
A minimal insertion into a densely wooded landscape, the Collector’s Pavilion provides the owners with an 8,000 sf private fitness space and vintage automobile gallery. On a gently sloping site in amongst a grove of trees, the pavilion slides into the topography - mimicking and contrasting the surrounding landscape with a folded roof plane that hovers over a board formed concrete base.
The clients’ requirement for a nearby room to display a growing car collection as well as provide a remote area for personal fitness carries with it a series of challenges related to privacy and security. The pavilion nestles into the wooded site - finding a home in a small clearing - and merges with the sloping landscape. The building has dual personalities, serving as a private and secure bunker from the exterior, while transforming into a warm and inviting space on the interior. The use of indirect light and the need to obscure direct views from the public right away provides the client with adequate day light for day-to-day use while ensuring that strict privacy is maintained. This shifting personality is also dramatically affected by the seasons - contrasting and merging with the surrounding environment depending on the time of year.
The Collector’s Pavilion employs meticulous detailing of its concrete to steel to wood connections, exploring the grounded nature of poured concrete in conjunction with a delicate wood roof system that floats above a grid of steel. Above all, the Pavilion harmonizes with it’s natural surroundings through it’s materiality, formal language, and siting.
Overview
Chenequa, WI
Size
8,000 sf
Completion Date
May 2013
Services
Architecture, Landscape Architecture, Interior Design
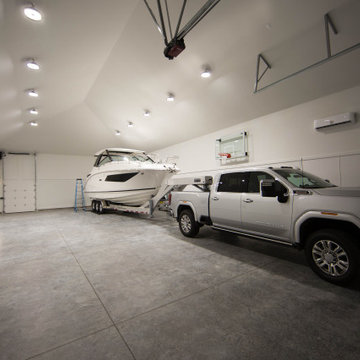
The large carriage house provides seasonal storage, space for recreation and plenty of additional storage.
Idée de décoration pour un très grand garage pour quatre voitures ou plus séparé tradition.
Idée de décoration pour un très grand garage pour quatre voitures ou plus séparé tradition.
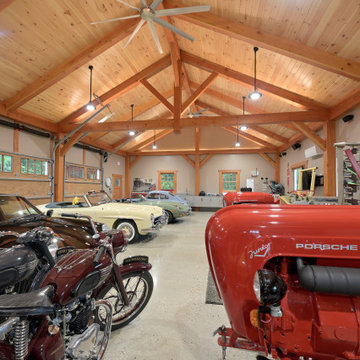
Luxury garage design to complete this client's upscale property. Garage was designed to showcase vehicles and provide storage and wet bar.
Aménagement d'un très grand garage pour quatre voitures ou plus attenant montagne.
Aménagement d'un très grand garage pour quatre voitures ou plus attenant montagne.
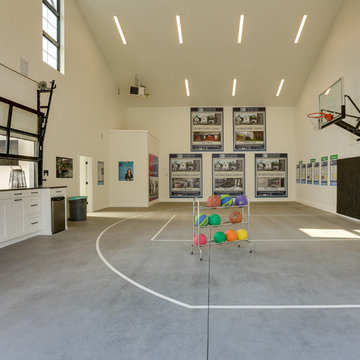
REPIXS
Cette photo montre un très grand garage pour quatre voitures ou plus séparé nature avec un bureau, studio ou atelier.
Cette photo montre un très grand garage pour quatre voitures ou plus séparé nature avec un bureau, studio ou atelier.
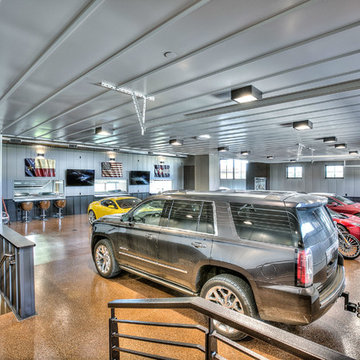
Inspiration pour un très grand garage pour quatre voitures ou plus attenant chalet.
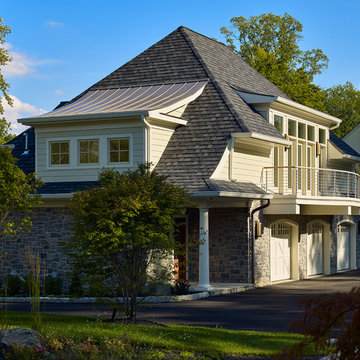
This detached custom designed garage and upstairs living suite had to both our client’s existing custom home and stand on its own as a feature within the landscape and the upscale Main Line neighborhood located outside of Philadelphia, Pennsylvania. Balancing traditional architectural design with a modern architectural feel, this new building is full of detailed surprises. It features the very best in updated building materials and amenities including real stone veneer, fire rated glass walls, a custom built stairway, a full featured kitchen with guest quarters, and a large sweeping balcony which takes in the artisanal, hand crafted stone walls and lush outdoor gardens. This beautiful impressive building not only enhances our client’s lifestyle, storing his collectible cars and providing a fully stocked retreat, it also stretches the masterful setting of the entire estate.
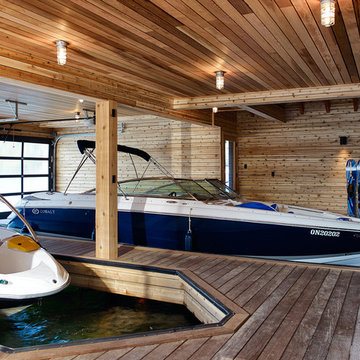
Architecture: Mike Lanctot & Zak Fish
Structural: Moses Structural Engineers
Aménagement d'un très grand garage montagne.
Aménagement d'un très grand garage montagne.
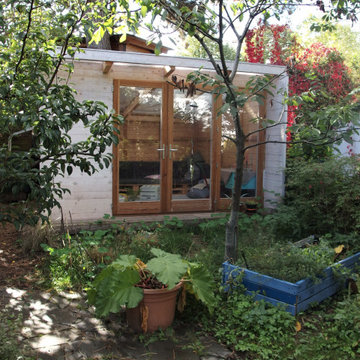
verglaste Front
Cette image montre un très grand abri de jardin séparé nordique avec un bureau, studio ou atelier.
Cette image montre un très grand abri de jardin séparé nordique avec un bureau, studio ou atelier.
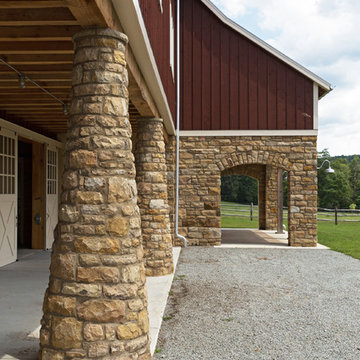
Cette photo montre un très grand garage pour quatre voitures ou plus séparé nature.
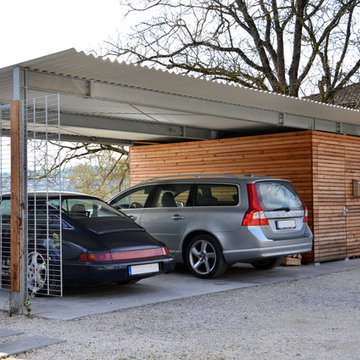
Die gezeigten Fotos sind Eigentum und Erzeugnis der Firma "Jürgen Medam GmbH".
Exemple d'un très grand garage séparé tendance.
Exemple d'un très grand garage séparé tendance.
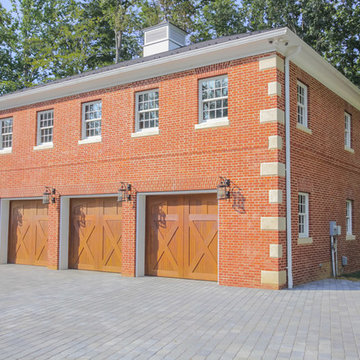
houselens
Aménagement d'un très grand garage pour trois voitures séparé classique.
Aménagement d'un très grand garage pour trois voitures séparé classique.
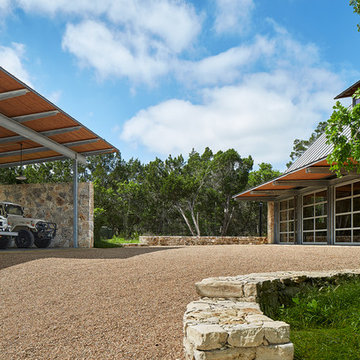
Dror Baldinger
Inspiration pour un très grand garage pour quatre voitures ou plus séparé avec un bureau, studio ou atelier.
Inspiration pour un très grand garage pour quatre voitures ou plus séparé avec un bureau, studio ou atelier.
Idées déco de très grands garages et abris de jardin
4


