Idées déco de très grands garages et abris de jardin
Trier par :
Budget
Trier par:Populaires du jour
1 - 20 sur 396 photos
1 sur 3
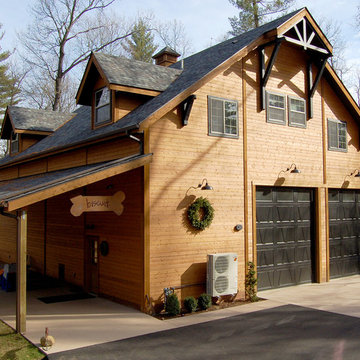
The owners of this massive Coach House shop approached Barn Pros with a challenge: they needed versatile, and large, storage space for golfing equipment plus a full apartment for family gatherings and guests. The solution was our Coach House model. Designed on a 14’ x 14’ grid with a sidewall that measures 18’, there’s a total of 3,920 sq. ft. in this 56’ x 42’ building. The standard model is offered as a storage building with a 2/3 loft (28’ x 56’). Apartment packages are available, though not included in the base model.
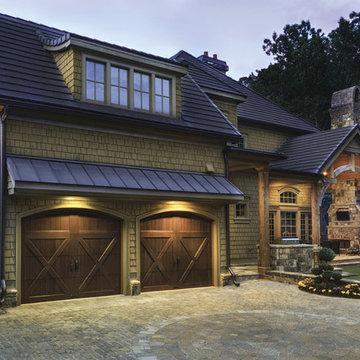
Clopay Reserve Wood Collection carriage house garage doors on a detached Craftsman style garage with living space.
Idée de décoration pour un très grand garage pour deux voitures séparé craftsman.
Idée de décoration pour un très grand garage pour deux voitures séparé craftsman.
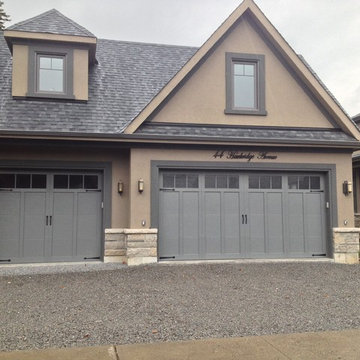
This is our idea of the best of both worlds. Steel insulated high efficiency doors with a custom overlaid wood look. No maintenance no extra heat bills, looks totally custom, this is how it should be!
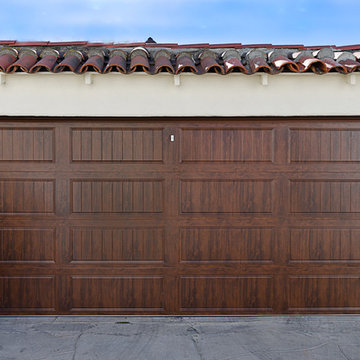
Pacific Garage Doors & Gates
Burbank & Glendale's Highly Preferred Garage Door & Gate Services
Location: North Hollywood, CA 91606
Idée de décoration pour un très grand garage pour deux voitures méditerranéen.
Idée de décoration pour un très grand garage pour deux voitures méditerranéen.
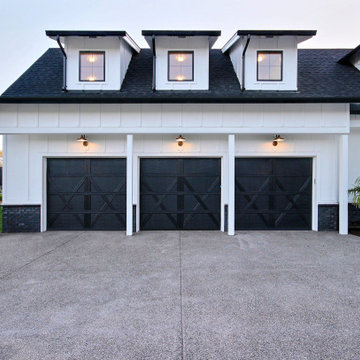
This Beautiful Multi-Story Modern Farmhouse Features a Master On The Main & A Split-Bedroom Layout • 5 Bedrooms • 4 Full Bathrooms • 1 Powder Room • 3 Car Garage • Vaulted Ceilings • Den • Large Bonus Room w/ Wet Bar • 2 Laundry Rooms • So Much More!
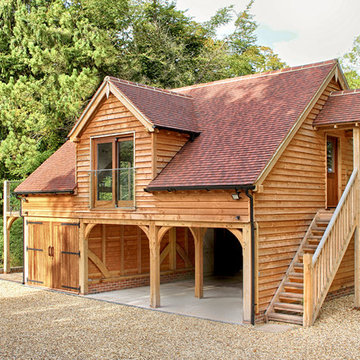
Four bay oak garage with room above accommodation featuring an external staircase with covered entrance, juliet balcony, large glass balcony and external storage area.
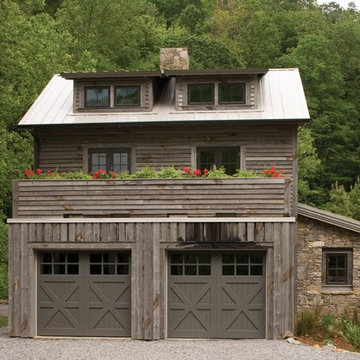
Inspiration pour un très grand garage pour deux voitures séparé chalet avec un bureau, studio ou atelier.
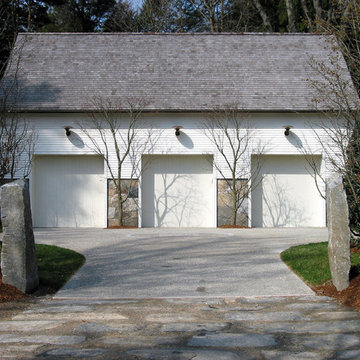
Driveway & Garage
Réalisation d'un très grand garage pour trois voitures séparé tradition.
Réalisation d'un très grand garage pour trois voitures séparé tradition.
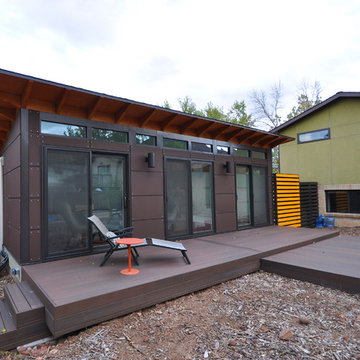
This deck nicely compliments the Studio Shed home office which is built on a floating floor foundation.
Photo by Studio Shed
Exemple d'une très grande maison d'amis séparée moderne.
Exemple d'une très grande maison d'amis séparée moderne.
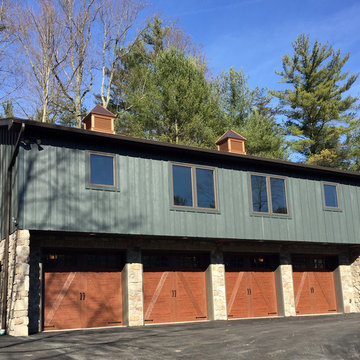
Cette photo montre un très grand garage pour quatre voitures ou plus attenant montagne.
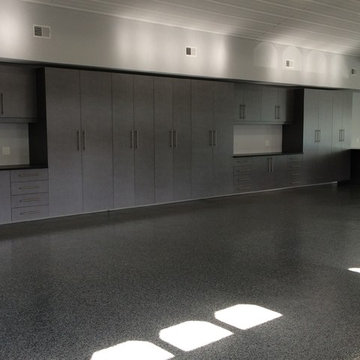
Michael Greco
Aménagement d'un très grand garage moderne avec un bureau, studio ou atelier.
Aménagement d'un très grand garage moderne avec un bureau, studio ou atelier.
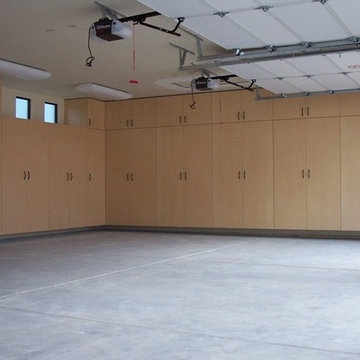
Floor to ceiling garage cabinets attached to wall.
Inspiration pour un très grand garage pour trois voitures attenant traditionnel.
Inspiration pour un très grand garage pour trois voitures attenant traditionnel.
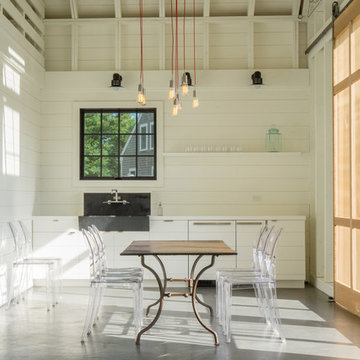
Michael Conway, Means-of-Production
Cette image montre une très grande grange séparée rustique.
Cette image montre une très grande grange séparée rustique.
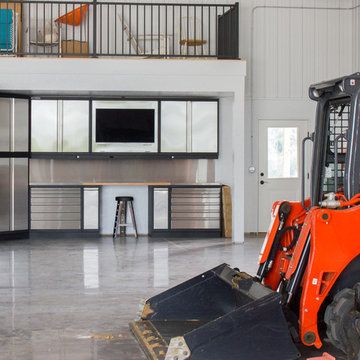
A sleek, clean bar provides food, drinks and TV viewing in the shop area.
---
Project by Wiles Design Group. Their Cedar Rapids-based design studio serves the entire Midwest, including Iowa City, Dubuque, Davenport, and Waterloo, as well as North Missouri and St. Louis.
For more about Wiles Design Group, see here: https://wilesdesigngroup.com/
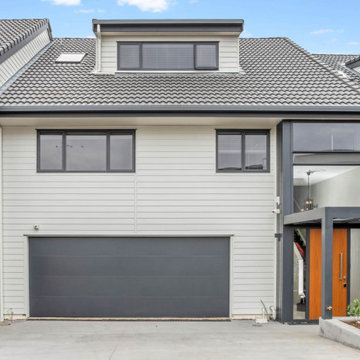
A reclad of leaking townhouses
Idée de décoration pour un très grand garage pour deux voitures attenant minimaliste.
Idée de décoration pour un très grand garage pour deux voitures attenant minimaliste.
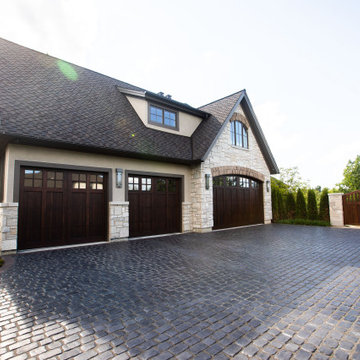
An expansive brick driveway and stone accented garage with richly stained doors make a commanding statement on this wooded estate.
Réalisation d'un très grand garage pour quatre voitures ou plus séparé tradition.
Réalisation d'un très grand garage pour quatre voitures ou plus séparé tradition.
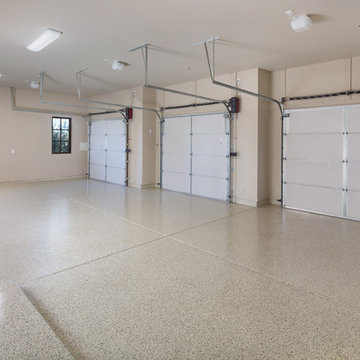
Cantabrica Estates is a private gated community located in North Scottsdale. Spec home available along with build-to-suit and incredible view lots.
For more information contact Vicki Kaplan at Arizona Best Real Estate
Spec Home Built By: LaBlonde Homes
Photography by: Leland Gebhardt
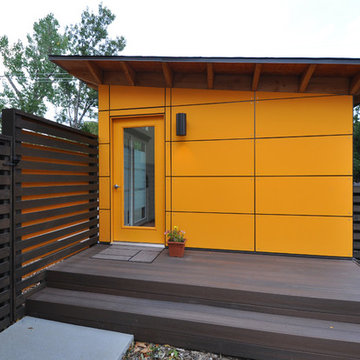
Gorgeous decking welcomes clients to this Studio Shed home office. This prefab studio is built up on one of two of our foundation options: a self-supported joist floor system, similar to a deck. The other option is a concrete pad.
Photo by Studio Shed
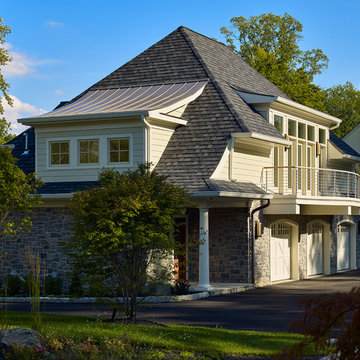
This detached custom designed garage and upstairs living suite had to both our client’s existing custom home and stand on its own as a feature within the landscape and the upscale Main Line neighborhood located outside of Philadelphia, Pennsylvania. Balancing traditional architectural design with a modern architectural feel, this new building is full of detailed surprises. It features the very best in updated building materials and amenities including real stone veneer, fire rated glass walls, a custom built stairway, a full featured kitchen with guest quarters, and a large sweeping balcony which takes in the artisanal, hand crafted stone walls and lush outdoor gardens. This beautiful impressive building not only enhances our client’s lifestyle, storing his collectible cars and providing a fully stocked retreat, it also stretches the masterful setting of the entire estate.
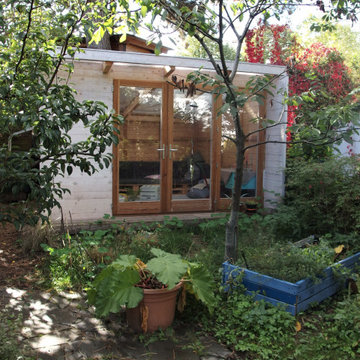
verglaste Front
Cette image montre un très grand abri de jardin séparé nordique avec un bureau, studio ou atelier.
Cette image montre un très grand abri de jardin séparé nordique avec un bureau, studio ou atelier.
Idées déco de très grands garages et abris de jardin
1

