Idées déco de très grands jardins avec une bordure
Trier par :
Budget
Trier par:Populaires du jour
1 - 20 sur 65 photos
1 sur 3
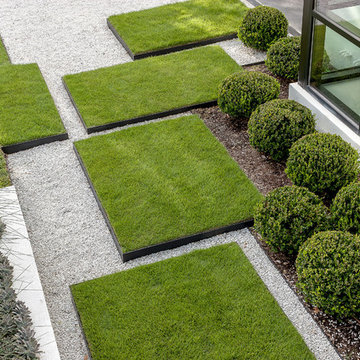
The problem this Memorial-Houston homeowner faced was that her sumptuous contemporary home, an austere series of interconnected cubes of various sizes constructed from white stucco, black steel and glass, did not have the proper landscaping frame. It was out of scale. Imagine Robert Motherwell's "Black on White" painting without the Museum of Fine Arts-Houston's generous expanse of white walls surrounding it. It would still be magnificent but somehow...off.
Intuitively, the homeowner realized this issue and started interviewing landscape designers. After talking to about 15 different designers, she finally went with one, only to be disappointed with the results. From the across-the-street neighbor, she was then introduced to Exterior Worlds and she hired us to correct the newly-created problems and more fully realize her hopes for the grounds. "It's not unusual for us to come in and deal with a mess. Sometimes a homeowner gets overwhelmed with managing everything. Other times it is like this project where the design misses the mark. Regardless, it is really important to listen for what a prospect or client means and not just what they say," says Jeff Halper, owner of Exterior Worlds.
Since the sheer size of the house is so dominating, Exterior Worlds' overall job was to bring the garden up to scale to match the house. Likewise, it was important to stretch the house into the landscape, thereby softening some of its severity. The concept we devised entailed creating an interplay between the landscape and the house by astute placement of the black-and-white colors of the house into the yard using different materials and textures. Strategic plantings of greenery increased the interest, density, height and function of the design.
First we installed a pathway of crushed white marble around the perimeter of the house, the white of the path in homage to the house’s white facade. At various intervals, 3/8-inch steel-plated metal strips, painted black to echo the bones of the house, were embedded and crisscrossed in the pathway to turn it into a loose maze.
Along this metal bunting, we planted succulents whose other-worldly shapes and mild coloration juxtaposed nicely against the hard-edged steel. These plantings included Gulf Coast muhly, a native grass that produces a pink-purple plume when it blooms in the fall. A side benefit to the use of these plants is that they are low maintenance and hardy in Houston’s summertime heat.
Next we brought in trees for scale. Without them, the impressive architecture becomes imposing. We placed them along the front at either corner of the house. For the left side, we found a multi-trunk live oak in a field, transported it to the property and placed it in a custom-made square of the crushed marble at a slight distance from the house. On the right side where the house makes a 90-degree alcove, we planted a mature mesquite tree.
To finish off the front entry, we fashioned the black steel into large squares and planted grass to create islands of green, or giant lawn stepping pads. We echoed this look in the back off the master suite by turning concrete pads of black-stained concrete into stepping pads.
We kept the foundational plantings of Japanese yews which add green, earthy mass, something the stark architecture needs for further balance. We contoured Japanese boxwoods into small spheres to enhance the play between shapes and textures.
In the large, white planters at the front entrance, we repeated the plantings of succulents and Gulf Coast muhly to reinforce symmetry. Then we built an additional planter in the back out of the black metal, filled it with the crushed white marble and planted a Texas vitex, another hardy choice that adds a touch of color with its purple blooms.
To finish off the landscaping, we needed to address the ravine behind the house. We built a retaining wall to contain erosion. Aesthetically, we crafted it so that the wall has a sharp upper edge, a modern motif right where the landscape meets the land.
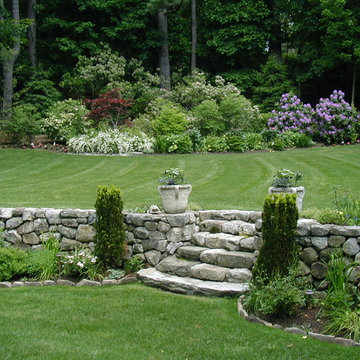
The raised yard is separated from the terrace area with a rugged fieldstone wall and stone steps.
A Leonard
Inspiration pour un très grand jardin arrière victorien avec une bordure.
Inspiration pour un très grand jardin arrière victorien avec une bordure.
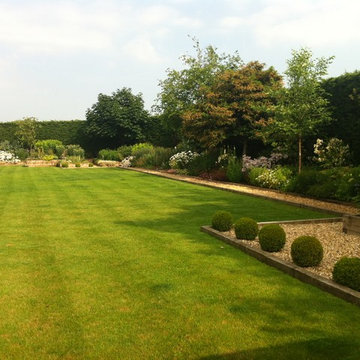
Alexandra Froggatt
Idée de décoration pour un très grand jardin à la française arrière design l'été avec une exposition ensoleillée, du gravier et une bordure.
Idée de décoration pour un très grand jardin à la française arrière design l'été avec une exposition ensoleillée, du gravier et une bordure.
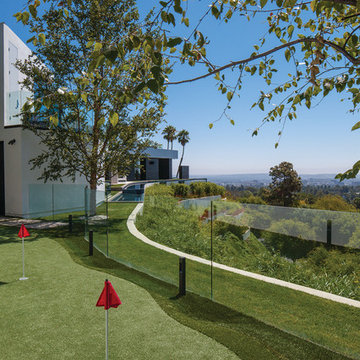
Laurel Way Beverly Hills luxury home golf course putting green. Photo by Art Gray Photography.
Idée de décoration pour un très grand terrain de sport extérieur arrière minimaliste avec une bordure et une exposition ensoleillée.
Idée de décoration pour un très grand terrain de sport extérieur arrière minimaliste avec une bordure et une exposition ensoleillée.
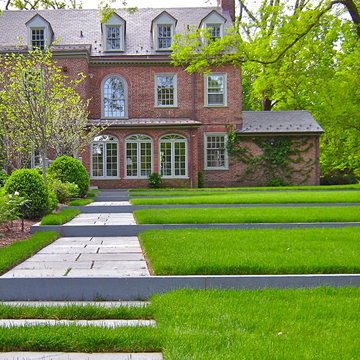
Clean lines are displayed in this design with the bluestone walkway and edging repeated through the turf areas and levels.
Inspiration pour un très grand jardin avant minimaliste avec des pavés en pierre naturelle et une bordure.
Inspiration pour un très grand jardin avant minimaliste avec des pavés en pierre naturelle et une bordure.
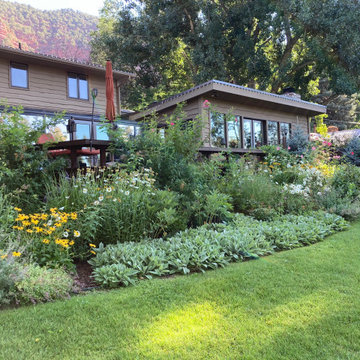
The home was perched on a massive expanse of lawn that we "right sized" by composing garden beds in correct proportion to the home.
The Client wanted beauty, opulence, lushness, and sensual delight. Climbing roses waves their blossoms in air, backlight by river water light. Ornamental grasses spray like whitewater from between romantic garden favorites: peonies, daisies, delphinium, catmints.
Each species was selected for its solid performance, be it everblooming blossoms, fragrance, or architectural stature. Repetition, proportion, form and rhythm bring order and ease to the eye, whether something is in flower or not.
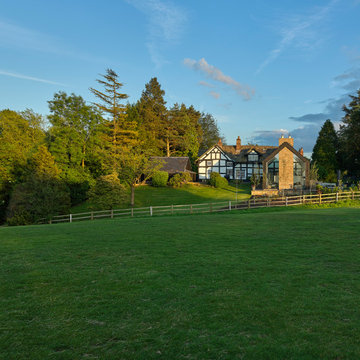
Preston Cottage was first visited by Calderpeel early in 2016, Harry Calder was asked by very good friends whether or not he believed Preston Cottage was a ‘good buy?’ his initial response was NO. The building being Grade II listed and a challenge for anyone over 5’7’’ ensured it’s restoration was going to be a headache. His friends’ passion for the house to become a home persuaded Harry to engage. Slowly but surely the design evolved. The original house was built in 1547 by the De Trafford family and was originally 3 cottages. The name ‘Preston Cottage’ is a reference to the fact that Brooke Lane was originally Preston Lane. During the cottage’s life, there was a period when the cottages were left to wrack and ruin in the 1960’s only to be restored in the early 70’s – prior to being a chosen building for a new planning status, namely listed!
The priority from Calderpeel’s perspective was achieving a solution for ‘Preston Cottage’ to have a sustainable solution for its future, not restoration and conservation as a museum piece, but for Preston Cottage to become a modern desirable home – ensuring it’s longevity.
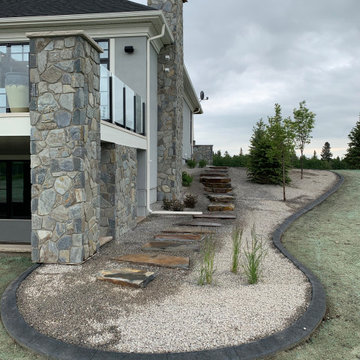
Our clients hired us to create a landscape for their new acreage that stays true to the native setting. We utilized natural rock, large southern Alberta native trees and plantings, with rock slabs for steps down the walkout sides of the home. The new asphalt driveway will be going in now that the landscaping is complete.
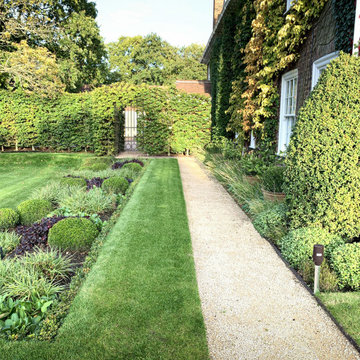
Formal structural planting. Metal edge against velvet grass
Idée de décoration pour un très grand jardin à la française champêtre avec une bordure, une exposition ensoleillée et du gravier.
Idée de décoration pour un très grand jardin à la française champêtre avec une bordure, une exposition ensoleillée et du gravier.
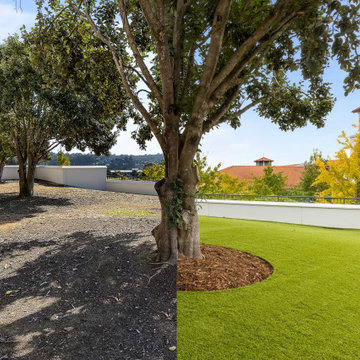
Barren land compared to premium quality artificial grass combined with corten steel edging displays a stark contrast at an iconic location.
- 100% usable all year round
- Permeable (free-draining)
- Pet friendly (robust and easy to manage bacteria and odour).
- Child-friendly (Non-toxic and soft-fall rated).
- Beautification
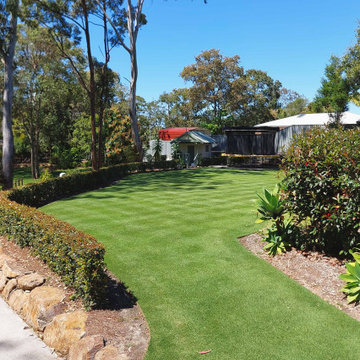
Idées déco pour un très grand xéropaysage avant moderne au printemps avec une bordure et une exposition partiellement ombragée.
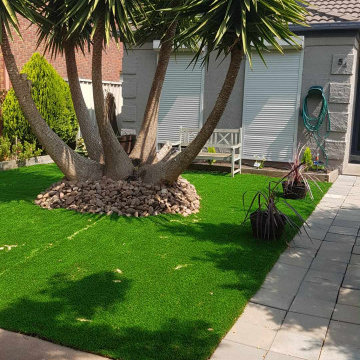
To achive the beautiful Mediterranean look of your front yard you can use some pebbles to pot around the root of your trees or flowers, steppers. The ever-green grass is hard to grow but can be easily purchased. At Smiling we supply landscaping solutions of different sort, including artificial grass, pebbles steppers etc. In the picture you can see our Classic Gold grass, which comes at a very delicious price too. #grass #artificialgrass #photooftheday #outdoor #outdoorsolutions #landscaping
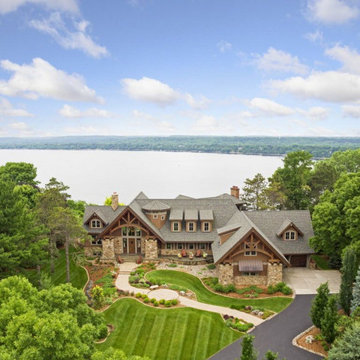
The homeowner was very particular about clean landscape beds and well-manicured plants. The use of hardy evergreens and perennials was paramount to the success of the garden areas. Stone edger was used to separate the mulch beds from the lawn area.
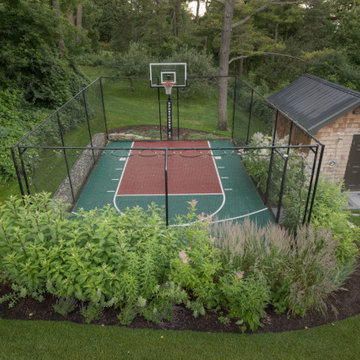
Idées déco pour un très grand terrain de sport extérieur arrière classique l'été avec une bordure et une exposition partiellement ombragée.
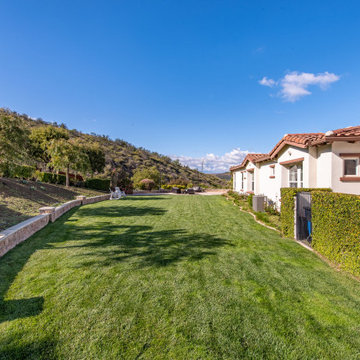
Nestled at the top of the prestigious Enclave neighborhood established in 2006, this privately gated and architecturally rich Hacienda estate lacks nothing. Situated at the end of a cul-de-sac on nearly 4 acres and with approx 5,000 sqft of single story luxurious living, the estate boasts a Cabernet vineyard of 120+/- vines and manicured grounds.
Stroll to the top of what feels like your own private mountain and relax on the Koi pond deck, sink golf balls on the putting green, and soak in the sweeping vistas from the pergola. Stunning views of mountains, farms, cafe lights, an orchard of 43 mature fruit trees, 4 avocado trees, a large self-sustainable vegetable/herb garden and lush lawns. This is the entertainer’s estate you have dreamed of but could never find.
The newer infinity edge saltwater oversized pool/spa features PebbleTek surfaces, a custom waterfall, rock slide, dreamy deck jets, beach entry, and baja shelf –-all strategically positioned to capture the extensive views of the distant mountain ranges (at times snow-capped). A sleek cabana is flanked by Mediterranean columns, vaulted ceilings, stone fireplace & hearth, plus an outdoor spa-like bathroom w/travertine floors, frameless glass walkin shower + dual sinks.
Cook like a pro in the fully equipped outdoor kitchen featuring 3 granite islands consisting of a new built in gas BBQ grill, two outdoor sinks, gas cooktop, fridge, & service island w/patio bar.
Inside you will enjoy your chef’s kitchen with the GE Monogram 6 burner cooktop + grill, GE Mono dual ovens, newer SubZero Built-in Refrigeration system, substantial granite island w/seating, and endless views from all windows. Enjoy the luxury of a Butler’s Pantry plus an oversized walkin pantry, ideal for staying stocked and organized w/everyday essentials + entertainer’s supplies.
Inviting full size granite-clad wet bar is open to family room w/fireplace as well as the kitchen area with eat-in dining. An intentional front Parlor room is utilized as the perfect Piano Lounge, ideal for entertaining guests as they enter or as they enjoy a meal in the adjacent Dining Room. Efficiency at its finest! A mudroom hallway & workhorse laundry rm w/hookups for 2 washer/dryer sets. Dualpane windows, newer AC w/new ductwork, newer paint, plumbed for central vac, and security camera sys.
With plenty of natural light & mountain views, the master bed/bath rivals the amenities of any day spa. Marble clad finishes, include walkin frameless glass shower w/multi-showerheads + bench. Two walkin closets, soaking tub, W/C, and segregated dual sinks w/custom seated vanity. Total of 3 bedrooms in west wing + 2 bedrooms in east wing. Ensuite bathrooms & walkin closets in nearly each bedroom! Floorplan suitable for multi-generational living and/or caretaker quarters. Wheelchair accessible/RV Access + hookups. Park 10+ cars on paver driveway! 4 car direct & finished garage!
Ready for recreation in the comfort of your own home? Built in trampoline, sandpit + playset w/turf. Zoned for Horses w/equestrian trails, hiking in backyard, room for volleyball, basketball, soccer, and more. In addition to the putting green, property is located near Sunset Hills, WoodRanch & Moorpark Country Club Golf Courses. Near Presidential Library, Underwood Farms, beaches & easy FWY access. Ideally located near: 47mi to LAX, 6mi to Westlake Village, 5mi to T.O. Mall. Find peace and tranquility at 5018 Read Rd: Where the outdoor & indoor spaces feel more like a sanctuary and less like the outside world.
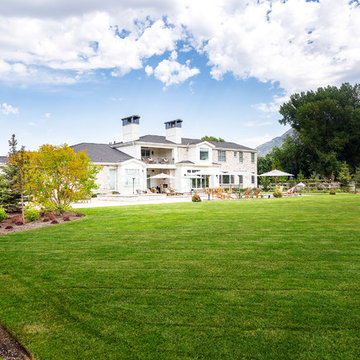
There's nothing quite like a huge sprawling lawn for every occasion.
Réalisation d'un très grand jardin arrière tradition avec une exposition ensoleillée et une bordure.
Réalisation d'un très grand jardin arrière tradition avec une exposition ensoleillée et une bordure.
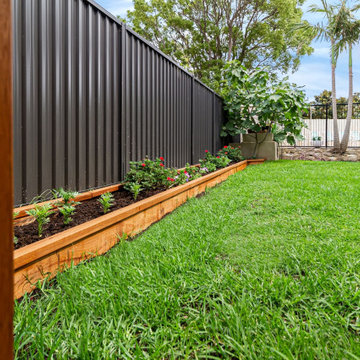
Inspiration pour un très grand xéropaysage arrière design l'été avec une bordure, une exposition partiellement ombragée, des pavés en béton et une clôture en métal.
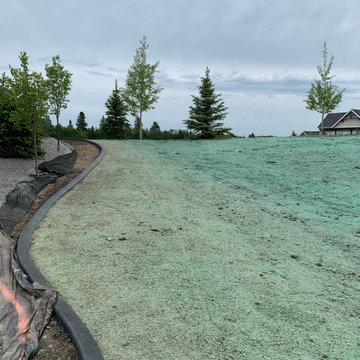
Our clients hired us to create a landscape for their new acreage that stays true to the native setting. We utilized natural rock, large southern Alberta native trees and plantings, with rock slabs for steps down the walkout sides of the home. The new asphalt driveway will be going in now that the landscaping is complete.
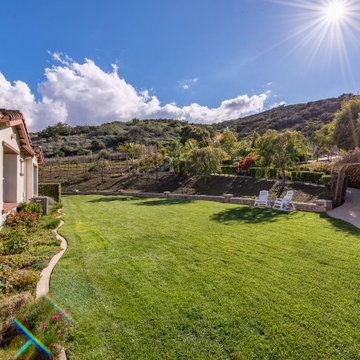
Nestled at the top of the prestigious Enclave neighborhood established in 2006, this privately gated and architecturally rich Hacienda estate lacks nothing. Situated at the end of a cul-de-sac on nearly 4 acres and with approx 5,000 sqft of single story luxurious living, the estate boasts a Cabernet vineyard of 120+/- vines and manicured grounds.
Stroll to the top of what feels like your own private mountain and relax on the Koi pond deck, sink golf balls on the putting green, and soak in the sweeping vistas from the pergola. Stunning views of mountains, farms, cafe lights, an orchard of 43 mature fruit trees, 4 avocado trees, a large self-sustainable vegetable/herb garden and lush lawns. This is the entertainer’s estate you have dreamed of but could never find.
The newer infinity edge saltwater oversized pool/spa features PebbleTek surfaces, a custom waterfall, rock slide, dreamy deck jets, beach entry, and baja shelf –-all strategically positioned to capture the extensive views of the distant mountain ranges (at times snow-capped). A sleek cabana is flanked by Mediterranean columns, vaulted ceilings, stone fireplace & hearth, plus an outdoor spa-like bathroom w/travertine floors, frameless glass walkin shower + dual sinks.
Cook like a pro in the fully equipped outdoor kitchen featuring 3 granite islands consisting of a new built in gas BBQ grill, two outdoor sinks, gas cooktop, fridge, & service island w/patio bar.
Inside you will enjoy your chef’s kitchen with the GE Monogram 6 burner cooktop + grill, GE Mono dual ovens, newer SubZero Built-in Refrigeration system, substantial granite island w/seating, and endless views from all windows. Enjoy the luxury of a Butler’s Pantry plus an oversized walkin pantry, ideal for staying stocked and organized w/everyday essentials + entertainer’s supplies.
Inviting full size granite-clad wet bar is open to family room w/fireplace as well as the kitchen area with eat-in dining. An intentional front Parlor room is utilized as the perfect Piano Lounge, ideal for entertaining guests as they enter or as they enjoy a meal in the adjacent Dining Room. Efficiency at its finest! A mudroom hallway & workhorse laundry rm w/hookups for 2 washer/dryer sets. Dualpane windows, newer AC w/new ductwork, newer paint, plumbed for central vac, and security camera sys.
With plenty of natural light & mountain views, the master bed/bath rivals the amenities of any day spa. Marble clad finishes, include walkin frameless glass shower w/multi-showerheads + bench. Two walkin closets, soaking tub, W/C, and segregated dual sinks w/custom seated vanity. Total of 3 bedrooms in west wing + 2 bedrooms in east wing. Ensuite bathrooms & walkin closets in nearly each bedroom! Floorplan suitable for multi-generational living and/or caretaker quarters. Wheelchair accessible/RV Access + hookups. Park 10+ cars on paver driveway! 4 car direct & finished garage!
Ready for recreation in the comfort of your own home? Built in trampoline, sandpit + playset w/turf. Zoned for Horses w/equestrian trails, hiking in backyard, room for volleyball, basketball, soccer, and more. In addition to the putting green, property is located near Sunset Hills, WoodRanch & Moorpark Country Club Golf Courses. Near Presidential Library, Underwood Farms, beaches & easy FWY access. Ideally located near: 47mi to LAX, 6mi to Westlake Village, 5mi to T.O. Mall. Find peace and tranquility at 5018 Read Rd: Where the outdoor & indoor spaces feel more like a sanctuary and less like the outside world.
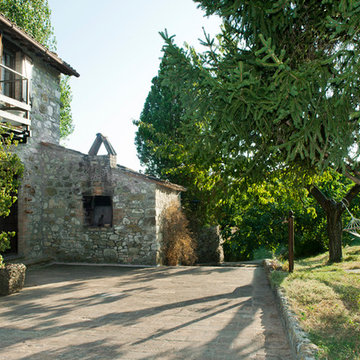
Vista del Casale dal giardino
Aménagement d'un très grand jardin à la française avant campagne l'été avec une exposition ensoleillée, des pavés en pierre naturelle et une bordure.
Aménagement d'un très grand jardin à la française avant campagne l'été avec une exposition ensoleillée, des pavés en pierre naturelle et une bordure.
Idées déco de très grands jardins avec une bordure
1