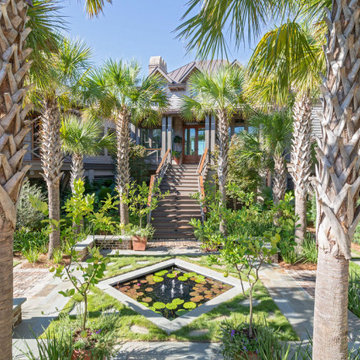Idées déco de très grands jardins exotiques
Trier par :
Budget
Trier par:Populaires du jour
1 - 20 sur 363 photos
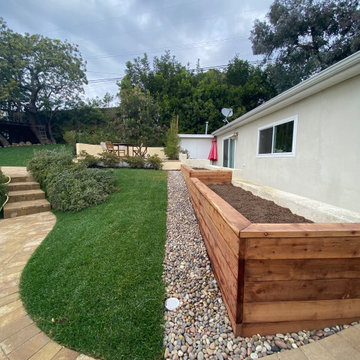
Project Description:
3D Backyard Design
We created a 3D rendering to fully show our client the outcome of her backyard remodel project. You can see from the 3D renderings we literally brought her vision to life.
Complete Backyard Remodel
We installed new pavers for the large walkway that runs from the front to the back of the backyard. We built a large concrete wall with stucco all around for privacy. The new courtyard also has new pavers, grass sections, and a sprinkler system. We planted new trees and built a wood-raised vegetable bed. For decorative accents, we added new concrete steps, smart exterior lights, artificial turf installation, river rock installation, and new drain lines to prevent flooding. We also built a custom floating deck that sits in between trees.
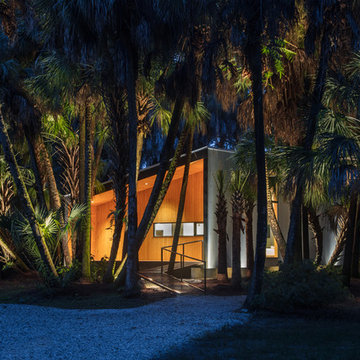
I built this on my property for my aging father who has some health issues. Handicap accessibility was a factor in design. His dream has always been to try retire to a cabin in the woods. This is what he got.
It is a 1 bedroom, 1 bath with a great room. It is 600 sqft of AC space. The footprint is 40' x 26' overall.
The site was the former home of our pig pen. I only had to take 1 tree to make this work and I planted 3 in its place. The axis is set from root ball to root ball. The rear center is aligned with mean sunset and is visible across a wetland.
The goal was to make the home feel like it was floating in the palms. The geometry had to simple and I didn't want it feeling heavy on the land so I cantilevered the structure beyond exposed foundation walls. My barn is nearby and it features old 1950's "S" corrugated metal panel walls. I used the same panel profile for my siding. I ran it vertical to math the barn, but also to balance the length of the structure and stretch the high point into the canopy, visually. The wood is all Southern Yellow Pine. This material came from clearing at the Babcock Ranch Development site. I ran it through the structure, end to end and horizontally, to create a seamless feel and to stretch the space. It worked. It feels MUCH bigger than it is.
I milled the material to specific sizes in specific areas to create precise alignments. Floor starters align with base. Wall tops adjoin ceiling starters to create the illusion of a seamless board. All light fixtures, HVAC supports, cabinets, switches, outlets, are set specifically to wood joints. The front and rear porch wood has three different milling profiles so the hypotenuse on the ceilings, align with the walls, and yield an aligned deck board below. Yes, I over did it. It is spectacular in its detailing. That's the benefit of small spaces.
Concrete counters and IKEA cabinets round out the conversation.
For those who could not live in a tiny house, I offer the Tiny-ish House.
Photos by Ryan Gamma
Staging by iStage Homes
Design assistance by Jimmy Thornton
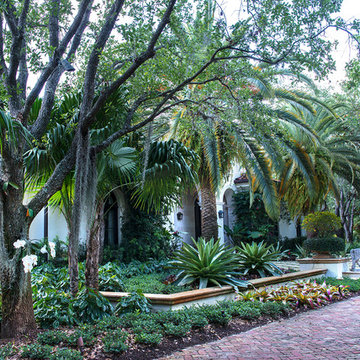
Tropical textures compliment this Mediterranean home in Bear's Club, Jupiter. Designed by Pamela Crawford.
Cette image montre une très grande allée carrossable avant ethnique avec une exposition partiellement ombragée et des pavés en brique.
Cette image montre une très grande allée carrossable avant ethnique avec une exposition partiellement ombragée et des pavés en brique.
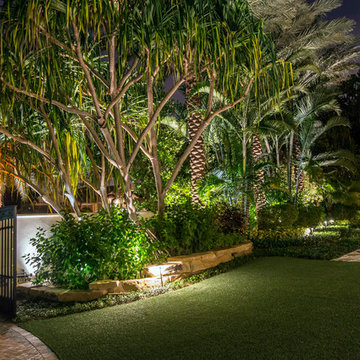
Inspiration pour une très grande allée carrossable avant ethnique l'été avec un point d'eau, une exposition ensoleillée et des pavés en béton.
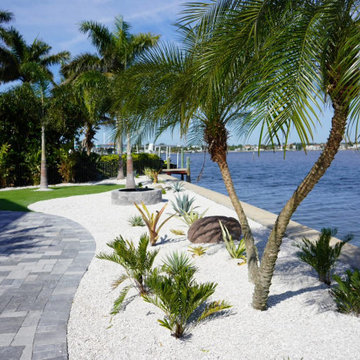
Idée de décoration pour un très grand jardin arrière ethnique l'été avec une exposition ensoleillée et des pavés en béton.
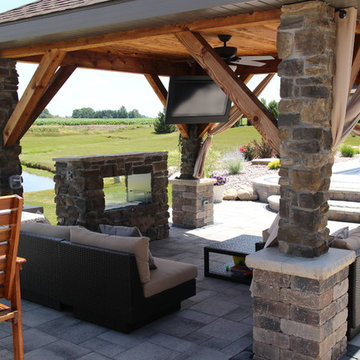
Project features over 3,000 sq ft of Unilock patio, 75' long Rosetta outcropping waterfall, Unilock outdoor kitchen & bar, entertainment pavilion, linear see through fireplace, LED lighting & much more!!
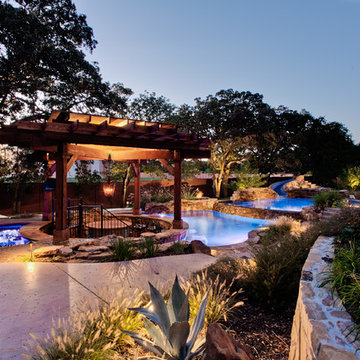
We created this natural swimming pool in Southlake, TX featuring natural rock work and three separate swimming pool areas. The diving pool features a 1"x1" glass tile slide and a rock diving board. The play pool includes four glass tile swim up bar stools and the hot spring inspired spa overlooks the sunken bar area with custom cedar pergola. Swimming pool landscaping, landscape lighting, Olympic-grade underwater speakers, and state of the art pool equipment and pool hydraulics make this pool outstanding.
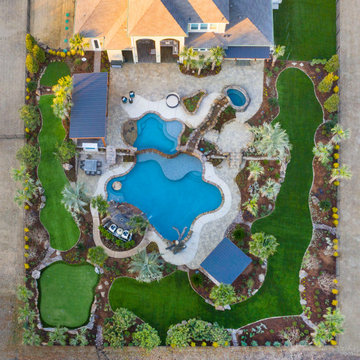
Complete backyard transformation. Our team transformed this Fairview, Texas backyard into a resort style outdoor oasis by installing the following: large amounts of soil to create berms, large moss boulders for landscape beds and borders, mortared stone landscape border, low maintenance artificial turf, putting green, chipping green, dog run, privacy landscape, multiple types of palms, magnolias and vitex, perennial drought-tolerant landscape plants, seasonal color, French drains, river rock drainage beds, mulch, irrigation system, landscape lighting, and a cedar fence.
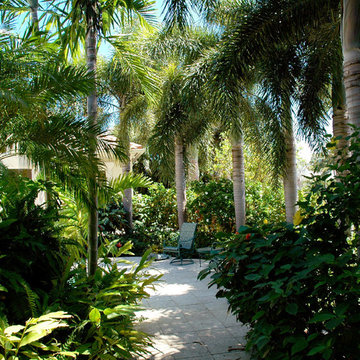
Cette photo montre un très grand aménagement d'entrée ou allée de jardin arrière exotique l'été avec une exposition ombragée et des pavés en brique.
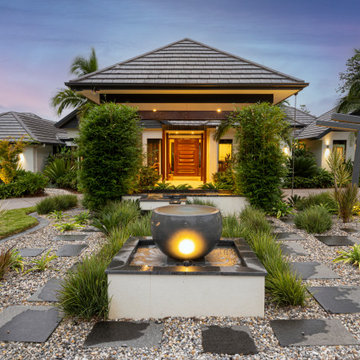
Water feature designed for the middle of the turning circle.
Idées déco pour un très grand jardin avant exotique.
Idées déco pour un très grand jardin avant exotique.
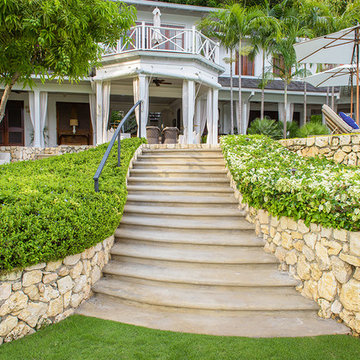
Stephen Dunn
Idées déco pour un très grand jardin arrière exotique.
Idées déco pour un très grand jardin arrière exotique.
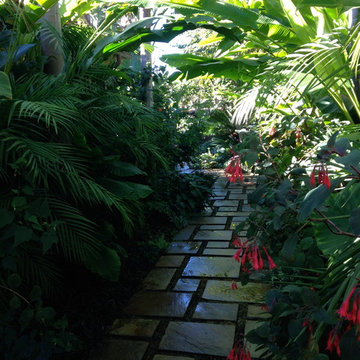
Entry walk.
Photo by Acanthus Design-Denise Woolery
Aménagement d'un très grand jardin exotique avec une exposition ensoleillée et des pavés en pierre naturelle.
Aménagement d'un très grand jardin exotique avec une exposition ensoleillée et des pavés en pierre naturelle.
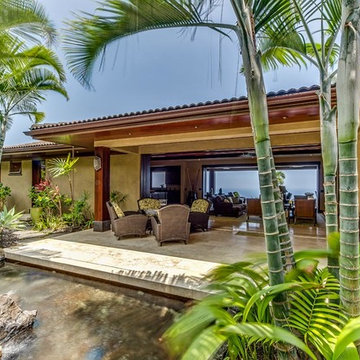
view from side water feature with tropical plants into house
Idées déco pour un très grand jardin latéral exotique l'été avec un point d'eau, une exposition ensoleillée et des pavés en pierre naturelle.
Idées déco pour un très grand jardin latéral exotique l'été avec un point d'eau, une exposition ensoleillée et des pavés en pierre naturelle.
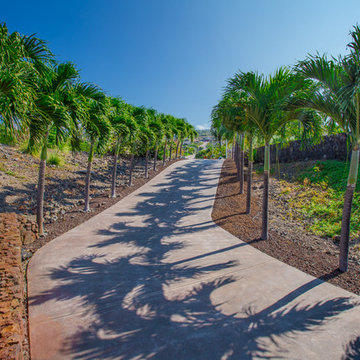
Chris Lonie, Kohalafoto Photography
Idées déco pour un très grand jardin avant exotique.
Idées déco pour un très grand jardin avant exotique.
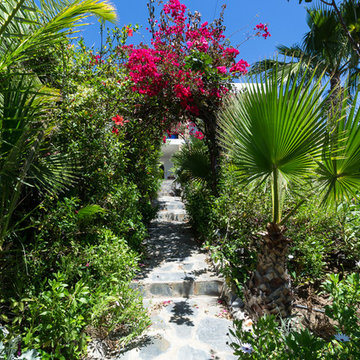
Maite Fragueiro | Home & Haus home staging y fotografía
Cette photo montre un très grand jardin arrière exotique avec une exposition ensoleillée et des pavés en pierre naturelle.
Cette photo montre un très grand jardin arrière exotique avec une exposition ensoleillée et des pavés en pierre naturelle.
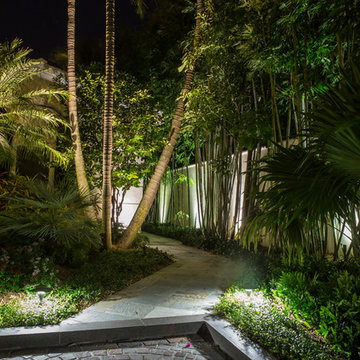
Cette image montre un très grand jardin latéral ethnique l'été avec une exposition ensoleillée et des pavés en béton.
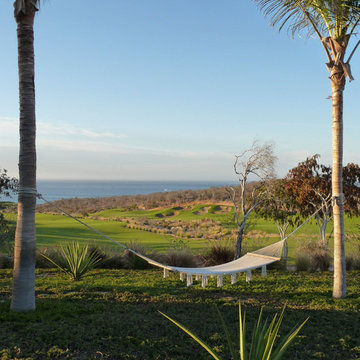
Mikol Maitland
Inspiration pour un très grand jardin arrière ethnique avec une exposition partiellement ombragée.
Inspiration pour un très grand jardin arrière ethnique avec une exposition partiellement ombragée.
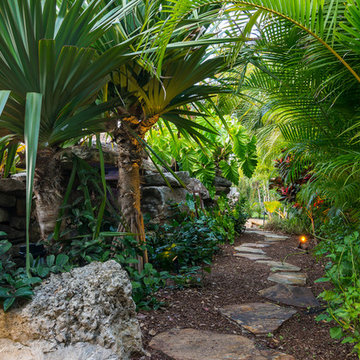
Over 1,000 square feet of flagstone decking lays right up to the edge of the rock waterfall pool, the stonework continues around to an outdoor shower made with three large boulders and massive stone steps to a secret tropical pathway behind the pool grotto. Photo: Geza Darrah
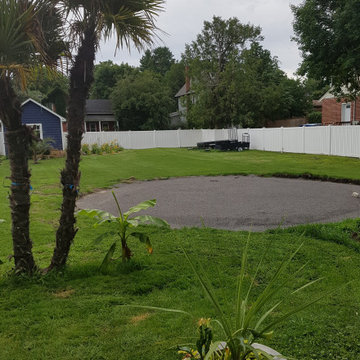
The backyard is very sunny. Here is an initial planting of an assortment of tropical plants - the tallest are the 8-foot to 10-foot hardy palms (which need specialized winter protection in this Upper Ottawa Valley garden), a banana plant (which winters indoors) and tropical annuals in the container. Additional younger palms are planted further along the driveway, and hardy perennials, both shown in subsequent photos, are added for colour and in order to attract native pollinators and birds throughout the seasons. Photo credit: E Jenvey
Idées déco de très grands jardins exotiques
1
