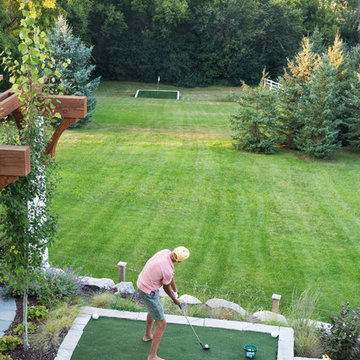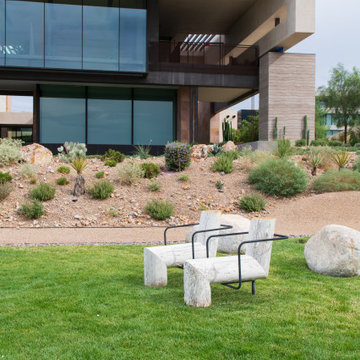Idées déco de très grands jardins modernes
Trier par :
Budget
Trier par:Populaires du jour
1 - 20 sur 1 104 photos
1 sur 3
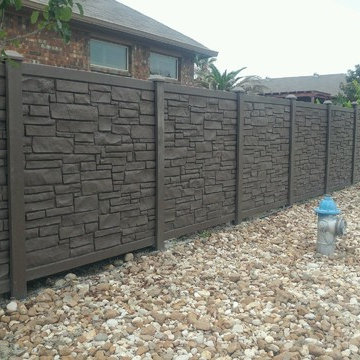
Idées déco pour un très grand jardin arrière moderne au printemps avec une exposition ensoleillée et du gravier.
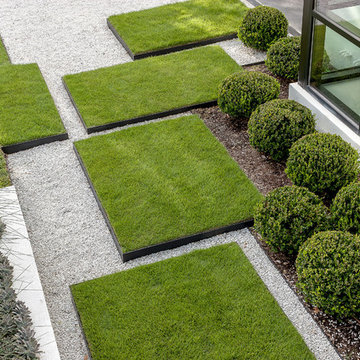
The problem this Memorial-Houston homeowner faced was that her sumptuous contemporary home, an austere series of interconnected cubes of various sizes constructed from white stucco, black steel and glass, did not have the proper landscaping frame. It was out of scale. Imagine Robert Motherwell's "Black on White" painting without the Museum of Fine Arts-Houston's generous expanse of white walls surrounding it. It would still be magnificent but somehow...off.
Intuitively, the homeowner realized this issue and started interviewing landscape designers. After talking to about 15 different designers, she finally went with one, only to be disappointed with the results. From the across-the-street neighbor, she was then introduced to Exterior Worlds and she hired us to correct the newly-created problems and more fully realize her hopes for the grounds. "It's not unusual for us to come in and deal with a mess. Sometimes a homeowner gets overwhelmed with managing everything. Other times it is like this project where the design misses the mark. Regardless, it is really important to listen for what a prospect or client means and not just what they say," says Jeff Halper, owner of Exterior Worlds.
Since the sheer size of the house is so dominating, Exterior Worlds' overall job was to bring the garden up to scale to match the house. Likewise, it was important to stretch the house into the landscape, thereby softening some of its severity. The concept we devised entailed creating an interplay between the landscape and the house by astute placement of the black-and-white colors of the house into the yard using different materials and textures. Strategic plantings of greenery increased the interest, density, height and function of the design.
First we installed a pathway of crushed white marble around the perimeter of the house, the white of the path in homage to the house’s white facade. At various intervals, 3/8-inch steel-plated metal strips, painted black to echo the bones of the house, were embedded and crisscrossed in the pathway to turn it into a loose maze.
Along this metal bunting, we planted succulents whose other-worldly shapes and mild coloration juxtaposed nicely against the hard-edged steel. These plantings included Gulf Coast muhly, a native grass that produces a pink-purple plume when it blooms in the fall. A side benefit to the use of these plants is that they are low maintenance and hardy in Houston’s summertime heat.
Next we brought in trees for scale. Without them, the impressive architecture becomes imposing. We placed them along the front at either corner of the house. For the left side, we found a multi-trunk live oak in a field, transported it to the property and placed it in a custom-made square of the crushed marble at a slight distance from the house. On the right side where the house makes a 90-degree alcove, we planted a mature mesquite tree.
To finish off the front entry, we fashioned the black steel into large squares and planted grass to create islands of green, or giant lawn stepping pads. We echoed this look in the back off the master suite by turning concrete pads of black-stained concrete into stepping pads.
We kept the foundational plantings of Japanese yews which add green, earthy mass, something the stark architecture needs for further balance. We contoured Japanese boxwoods into small spheres to enhance the play between shapes and textures.
In the large, white planters at the front entrance, we repeated the plantings of succulents and Gulf Coast muhly to reinforce symmetry. Then we built an additional planter in the back out of the black metal, filled it with the crushed white marble and planted a Texas vitex, another hardy choice that adds a touch of color with its purple blooms.
To finish off the landscaping, we needed to address the ravine behind the house. We built a retaining wall to contain erosion. Aesthetically, we crafted it so that the wall has a sharp upper edge, a modern motif right where the landscape meets the land.
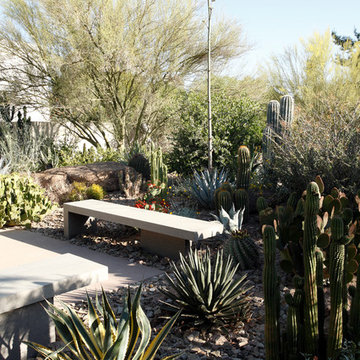
The stunning modern architecture of this Paradise Valley residence is highlighted by pocket gardens and showcases unique specimen cactus in desert botanical garden style.
Landscape Architect: Greey|Pickett
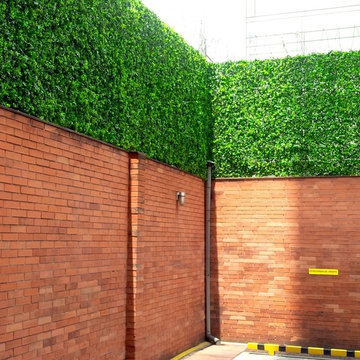
Add a bit of green to your outdoor area with Greensmart Decor. With artificial leaf panels, we've eliminated the maintenance and water consumption upkeep for real foliage. Our high-quality, weather resistant panels are the perfect privacy solution for your backyard, patio, deck or balcony.
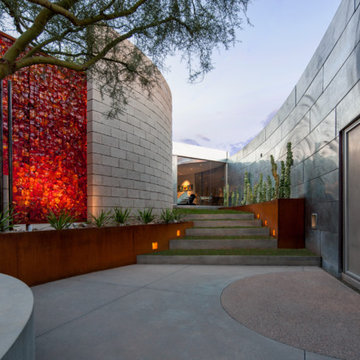
Timmerman Photography
Sculpture by Mayme Kratz
This is a home we initially built in 1995 and after it sold in 2014 we were commissioned to come back and remodel the interior of the home.
We worked with internationally renowned architect Will Bruder on the initial design on the home. The goal of home was to build a modern hillside home which made the most of the vista upon which it sat. A few ways we were able to achieve this were the unique, floor-to-ceiling glass windows on the side of the property overlooking Scottsdale, a private courtyard off the master bedroom and bathroom, and a custom commissioned sculpture Mayme Kratz.
Stonecreek's particular role in the project were to work alongside both the clients and the architect to make sure we were able to perfectly execute on the vision and design of the project. A very unique component of this house is how truly custom every feature is, all the way from the window systems and the bathtubs all the way down to the door handles and other features.
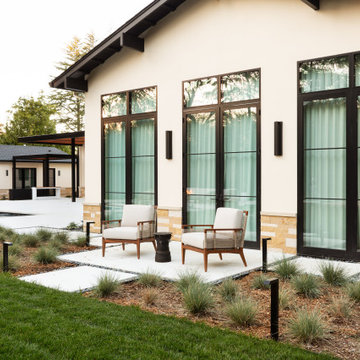
New landscape remodel, include concrete, lighting, outdoor living space and drought resistant planting.
Réalisation d'un très grand xéropaysage arrière minimaliste au printemps avec un foyer extérieur, une exposition ensoleillée, un gravier de granite et une clôture en bois.
Réalisation d'un très grand xéropaysage arrière minimaliste au printemps avec un foyer extérieur, une exposition ensoleillée, un gravier de granite et une clôture en bois.
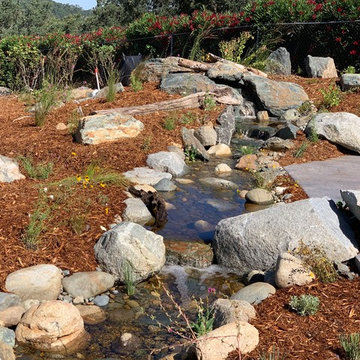
We took a very conventional hillside overlooking Folsom Lake, and turned it into something extraordinary.
Aménagement d'un très grand xéropaysage moderne au printemps avec un point d'eau, une exposition ensoleillée, une pente, une colline ou un talus et du gravier.
Aménagement d'un très grand xéropaysage moderne au printemps avec un point d'eau, une exposition ensoleillée, une pente, une colline ou un talus et du gravier.
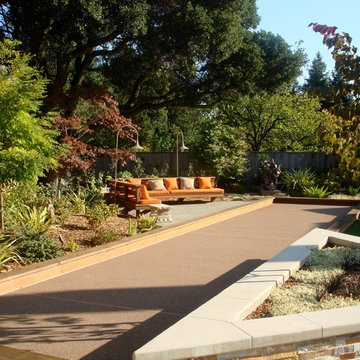
photo: Gary Marsh
Idée de décoration pour un très grand terrain de sport extérieur arrière minimaliste l'été avec une exposition ensoleillée et une terrasse en bois.
Idée de décoration pour un très grand terrain de sport extérieur arrière minimaliste l'été avec une exposition ensoleillée et une terrasse en bois.
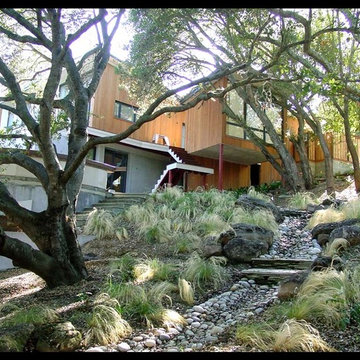
Kaplan Architects, AIA
Location: Redwood City , CA, USA
Landscape showing the dry creek meandering through the oak trees. The water collected from the roof and subdrain system around the house is diverted to a cistern and then spills out into this creek to a water retention pond. This provides a more environmentally sustainable way to deal with water run off.
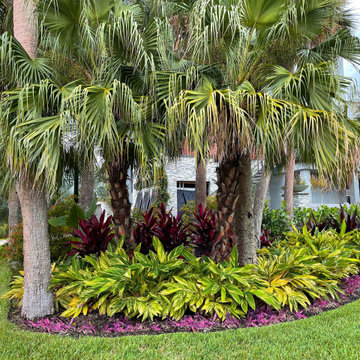
Color and texture add curb appeal.
Cette photo montre un très grand jardin moderne.
Cette photo montre un très grand jardin moderne.
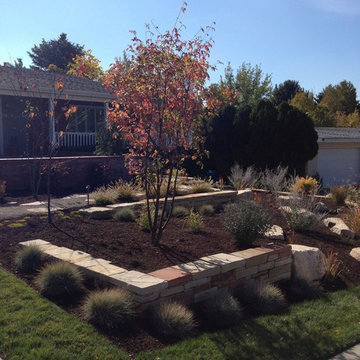
Scott Poderick
Inspiration pour un très grand jardin avant minimaliste l'été avec une exposition partiellement ombragée et des pavés en pierre naturelle.
Inspiration pour un très grand jardin avant minimaliste l'été avec une exposition partiellement ombragée et des pavés en pierre naturelle.
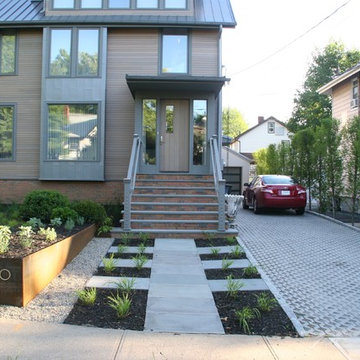
In a suburb less than 3 miles from Manhattan an old house underwent a major facelift. I had a good fortune of being invited to participate on the garden design and installation.
In the front a simple corten steel frame lifts an arrangement of Carex Pensilvanica, that will mature into a lawn that will not need mowing. Playful clusters of Boxwoods add structure and winter interest.
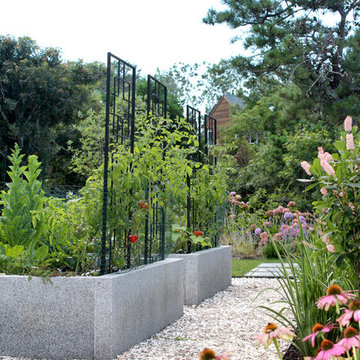
Réalisation d'un très grand jardin potager minimaliste l'été avec une exposition ensoleillée.
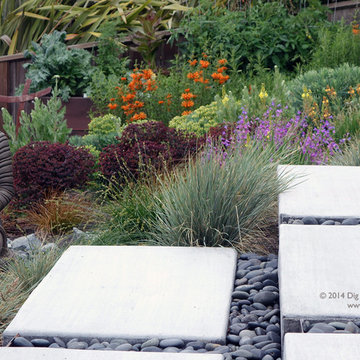
Lagoon-side property in the Bel Marin Keys, Novato, CA. Entertaining and enjoying the views were a primary design goal for this project. The project includes a large camaru deck with built-in seating. The concrete steps and pavers lead down to the water's edge. I included a sunken patio on one side and a beautiful Buddha statue on the other, surrounded by succulents and other low-water, contemporary plantings. I also used Dymondia ground cover to create a natural pathways within the garden.
This project was just completed. More photos will be included in Spring when the plantings fill in.
Photos: © Eileen Kelly, Landscape Designer, Dig Your Garden Landscape Design.
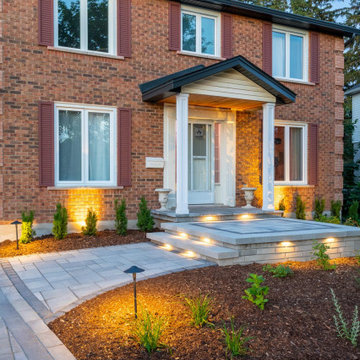
Cette image montre une très grande allée carrossable avant minimaliste l'été avec un chemin, une exposition partiellement ombragée, des pavés en béton et une clôture en vinyle.
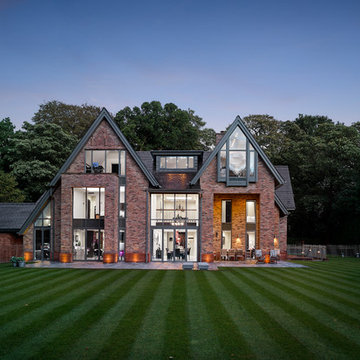
The design for this family home was a direct response to a unique development site. Working closely with the end-user client, the key emphasis was to create a luxury family home in one of the most desirable locations in Cheshire. The layout contains a series of naturally flowing, contemporary and dramatic, open plan spaces suited to modern living. With its elegant lines, the home blends seamlessly into the landscaped site; the steep roof pitches and full height glazed openings create an elegant blend of traditional local vernacular and contemporary detailing.
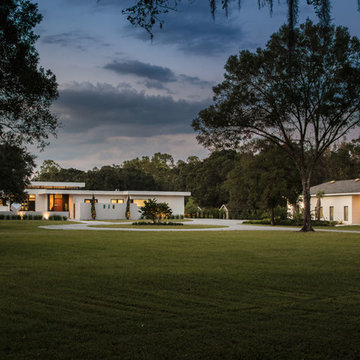
Ryan Gamma
Aménagement d'une très grande allée carrossable avant moderne avec une exposition ensoleillée et des pavés en béton.
Aménagement d'une très grande allée carrossable avant moderne avec une exposition ensoleillée et des pavés en béton.
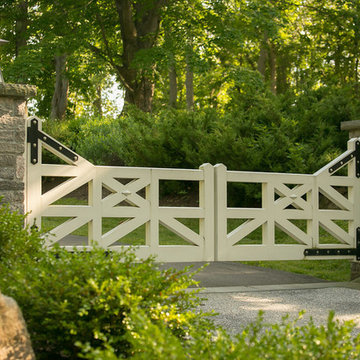
Custom wood gates are flanked by natural stone columns in a square-cut pattern with a rock face edge.
Cette photo montre un très grand jardin avant moderne l'été avec une exposition ombragée et du gravier.
Cette photo montre un très grand jardin avant moderne l'été avec une exposition ombragée et du gravier.
Idées déco de très grands jardins modernes
1
