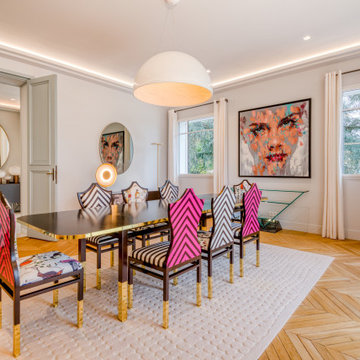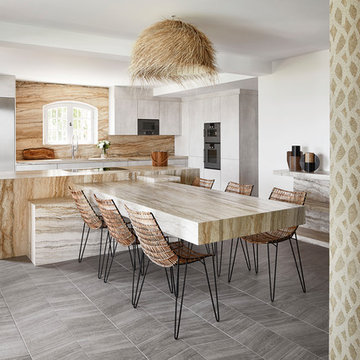Idées déco de très grandes maisons beiges

Aménagement d'une très grande salle à manger contemporaine fermée avec un mur bleu et un sol en bois brun.

Aménagement et décoration d'un espace salon.
Idées déco pour un très grand salon éclectique ouvert avec un sol en bois brun, une salle de réception et un mur multicolore.
Idées déco pour un très grand salon éclectique ouvert avec un sol en bois brun, une salle de réception et un mur multicolore.

Cette photo montre une très grande salle d'eau tendance avec un mur blanc, un sol en carrelage de céramique, un sol gris, des portes de placard beiges, un carrelage gris, des carreaux de porcelaine, une vasque, un plan de toilette beige et un placard à porte shaker.

Pour séparer la suite parentale et la cuisine, nous avons imaginé cet espace, qui surplombe, la grande pièce en longueur cuisine/salle à manger.
A la fois petit salon de musique et bibliothèque, il donne aussi accès à une autre mezzanine permettant aux amis de dormir sur place.
Credit Photo : meero

Réalisation d'un très grand salon design fermé avec un mur bleu, un sol en bois brun, une cheminée standard, un manteau de cheminée en métal et un téléviseur indépendant.

Francis Amiand
Idées déco pour une très grande cuisine bord de mer en L avec plan de travail en marbre, îlot, un sol gris, un plan de travail beige, un placard à porte plane, des portes de placard grises, une crédence beige, une crédence en dalle de pierre et un électroménager en acier inoxydable.
Idées déco pour une très grande cuisine bord de mer en L avec plan de travail en marbre, îlot, un sol gris, un plan de travail beige, un placard à porte plane, des portes de placard grises, une crédence beige, une crédence en dalle de pierre et un électroménager en acier inoxydable.

Joan Bracco
Cette photo montre une très grande cuisine ouverte linéaire et grise et rose tendance avec des portes de placard noires, plan de travail en marbre, une crédence en marbre, un placard à porte plane, une crédence grise, un sol en bois brun, aucun îlot, un sol marron et un plan de travail gris.
Cette photo montre une très grande cuisine ouverte linéaire et grise et rose tendance avec des portes de placard noires, plan de travail en marbre, une crédence en marbre, un placard à porte plane, une crédence grise, un sol en bois brun, aucun îlot, un sol marron et un plan de travail gris.

Visit The Korina 14803 Como Circle or call 941 907.8131 for additional information.
3 bedrooms | 4.5 baths | 3 car garage | 4,536 SF
The Korina is John Cannon’s new model home that is inspired by a transitional West Indies style with a contemporary influence. From the cathedral ceilings with custom stained scissor beams in the great room with neighboring pristine white on white main kitchen and chef-grade prep kitchen beyond, to the luxurious spa-like dual master bathrooms, the aesthetics of this home are the epitome of timeless elegance. Every detail is geared toward creating an upscale retreat from the hectic pace of day-to-day life. A neutral backdrop and an abundance of natural light, paired with vibrant accents of yellow, blues, greens and mixed metals shine throughout the home.

The cabinet paint color is Sherwin-Williams - SW 7008 Alabaster
Idée de décoration pour une très grande cuisine américaine tradition en U avec un évier de ferme, un placard avec porte à panneau encastré, des portes de placard blanches, un plan de travail en quartz modifié, une crédence blanche, une crédence en quartz modifié, un électroménager blanc, parquet clair, îlot, un sol marron et un plan de travail blanc.
Idée de décoration pour une très grande cuisine américaine tradition en U avec un évier de ferme, un placard avec porte à panneau encastré, des portes de placard blanches, un plan de travail en quartz modifié, une crédence blanche, une crédence en quartz modifié, un électroménager blanc, parquet clair, îlot, un sol marron et un plan de travail blanc.

The main space features a soaking tub and vanity, while the sauna, shower and toilet rooms are arranged along one side of the room.
Gus Cantavero Photography

This gorgeous kitchen features a double range, marble counters and backsplash, brass fixtures, plus these freshly-painted cabinets in Sherwin Williams' "Amazing Gray". Design by Hilary Conrey of Courtney & Co. (Plus this is one of the prettiest islands we've ever seen!)

In our world of kitchen design, it’s lovely to see all the varieties of styles come to life. From traditional to modern, and everything in between, we love to design a broad spectrum. Here, we present a two-tone modern kitchen that has used materials in a fresh and eye-catching way. With a mix of finishes, it blends perfectly together to create a space that flows and is the pulsating heart of the home.
With the main cooking island and gorgeous prep wall, the cook has plenty of space to work. The second island is perfect for seating – the three materials interacting seamlessly, we have the main white material covering the cabinets, a short grey table for the kids, and a taller walnut top for adults to sit and stand while sipping some wine! I mean, who wouldn’t want to spend time in this kitchen?!
Cabinetry
With a tuxedo trend look, we used Cabico Elmwood New Haven door style, walnut vertical grain in a natural matte finish. The white cabinets over the sink are the Ventura MDF door in a White Diamond Gloss finish.
Countertops
The white counters on the perimeter and on both islands are from Caesarstone in a Frosty Carrina finish, and the added bar on the second countertop is a custom walnut top (made by the homeowner!) with a shorter seated table made from Caesarstone’s Raw Concrete.
Backsplash
The stone is from Marble Systems from the Mod Glam Collection, Blocks – Glacier honed, in Snow White polished finish, and added Brass.
Fixtures
A Blanco Precis Silgranit Cascade Super Single Bowl Kitchen Sink in White works perfect with the counters. A Waterstone transitional pulldown faucet in New Bronze is complemented by matching water dispenser, soap dispenser, and air switch. The cabinet hardware is from Emtek – their Trinity pulls in brass.
Appliances
The cooktop, oven, steam oven and dishwasher are all from Miele. The dishwashers are paneled with cabinetry material (left/right of the sink) and integrate seamlessly Refrigerator and Freezer columns are from SubZero and we kept the stainless look to break up the walnut some. The microwave is a counter sitting Panasonic with a custom wood trim (made by Cabico) and the vent hood is from Zephyr.

An Indoor Lady
Idée de décoration pour une très grande cuisine américaine design en L et bois brun avec un évier 1 bac, un placard à porte plane, un plan de travail en quartz, une crédence blanche, une crédence en dalle de pierre, un électroménager en acier inoxydable, parquet clair, îlot et un plan de travail blanc.
Idée de décoration pour une très grande cuisine américaine design en L et bois brun avec un évier 1 bac, un placard à porte plane, un plan de travail en quartz, une crédence blanche, une crédence en dalle de pierre, un électroménager en acier inoxydable, parquet clair, îlot et un plan de travail blanc.

A truly beautiful garden and pool design to complement an incredible architectural designed harbour view home.
Cette photo montre une très grande terrasse arrière tendance avec aucune couverture.
Cette photo montre une très grande terrasse arrière tendance avec aucune couverture.

This stunning master bathroom features a walk-in shower with mosaic wall tile and a built-in shower bench, custom brass bathroom hardware and marble floors, which we can't get enough of!

Martha O'Hara Interiors, Interior Selections & Furnishings | Charles Cudd De Novo, Architecture | Troy Thies Photography | Shannon Gale, Photo Styling

This Master Suite while being spacious, was poorly planned in the beginning. Master Bathroom and Walk-in Closet were small relative to the Bedroom size. Bathroom, being a maze of turns, offered a poor traffic flow. It only had basic fixtures and was never decorated to look like a living space. Geometry of the Bedroom (long and stretched) allowed to use some of its' space to build two Walk-in Closets while the original walk-in closet space was added to adjacent Bathroom. New Master Bathroom layout has changed dramatically (walls, door, and fixtures moved). The new space was carefully planned for two people using it at once with no sacrifice to the comfort. New shower is huge. It stretches wall-to-wall and has a full length bench with granite top. Frame-less glass enclosure partially sits on the tub platform (it is a drop-in tub). Tiles on the walls and on the floor are of the same collection. Elegant, time-less, neutral - something you would enjoy for years. This selection leaves no boundaries on the decor. Beautiful open shelf vanity cabinet was actually made by the Home Owners! They both were actively involved into the process of creating their new oasis. New Master Suite has two separate Walk-in Closets. Linen closet which used to be a part of the Bathroom, is now accessible from the hallway. Master Bedroom, still big, looks stunning. It reflects taste and life style of the Home Owners and blends in with the overall style of the House. Some of the furniture in the Bedroom was also made by the Home Owners.

Casual yet refined family room with custom built-in, custom fireplace, wood beam, custom storage, picture lights. Natural elements. Coffered ceiling living room with piano and hidden bar.

Adrian Shellard Photography
Exemple d'une très grande salle de bain principale nature en bois brun avec une baignoire indépendante, un carrelage blanc, un carrelage métro, un mur blanc, un sol en carrelage de porcelaine, une vasque, un plan de toilette en quartz modifié, un sol blanc, un plan de toilette blanc et un placard à porte plane.
Exemple d'une très grande salle de bain principale nature en bois brun avec une baignoire indépendante, un carrelage blanc, un carrelage métro, un mur blanc, un sol en carrelage de porcelaine, une vasque, un plan de toilette en quartz modifié, un sol blanc, un plan de toilette blanc et un placard à porte plane.

Farmhouse style black and white, jack and jill bathroom with tiled alcove shower.
Cette photo montre une très grande salle de bain pour enfant avec un placard à porte shaker, des portes de placard grises, une douche double, WC séparés, un carrelage blanc, des carreaux de porcelaine, un mur gris, un lavabo encastré, un plan de toilette en quartz modifié, un plan de toilette blanc, un banc de douche, meuble double vasque, meuble-lavabo sur pied, un sol en carrelage de porcelaine, un sol noir et une cabine de douche à porte battante.
Cette photo montre une très grande salle de bain pour enfant avec un placard à porte shaker, des portes de placard grises, une douche double, WC séparés, un carrelage blanc, des carreaux de porcelaine, un mur gris, un lavabo encastré, un plan de toilette en quartz modifié, un plan de toilette blanc, un banc de douche, meuble double vasque, meuble-lavabo sur pied, un sol en carrelage de porcelaine, un sol noir et une cabine de douche à porte battante.
Idées déco de très grandes maisons beiges
1


















