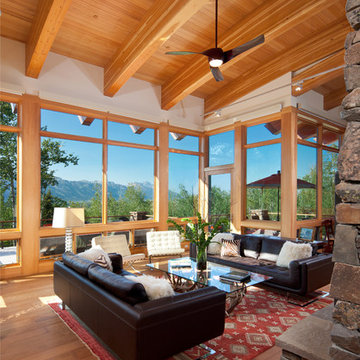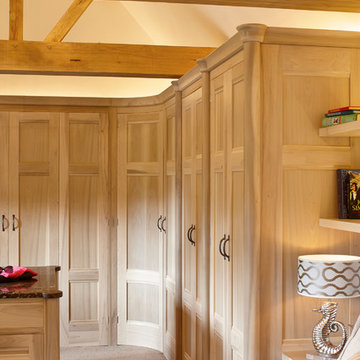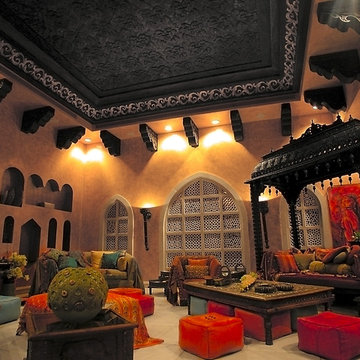Idées déco de très grandes maisons de couleur bois

Joan Bracco
Cette photo montre une très grande cuisine ouverte linéaire et grise et rose tendance avec des portes de placard noires, plan de travail en marbre, une crédence en marbre, un placard à porte plane, une crédence grise, un sol en bois brun, aucun îlot, un sol marron et un plan de travail gris.
Cette photo montre une très grande cuisine ouverte linéaire et grise et rose tendance avec des portes de placard noires, plan de travail en marbre, une crédence en marbre, un placard à porte plane, une crédence grise, un sol en bois brun, aucun îlot, un sol marron et un plan de travail gris.

Aménagement et décoration d'un espace salon.
Idées déco pour un très grand salon éclectique ouvert avec un sol en bois brun, une salle de réception et un mur multicolore.
Idées déco pour un très grand salon éclectique ouvert avec un sol en bois brun, une salle de réception et un mur multicolore.

Plain and Fancy cabinets outfitted with Hafele hardward to left shelves up and out for ease of use.
Arthur Zobel
Aménagement d'une très grande cuisine américaine classique en U et bois brun avec un placard avec porte à panneau encastré, un plan de travail en quartz, une crédence beige, un sol en bois brun, îlot, un évier de ferme et un électroménager en acier inoxydable.
Aménagement d'une très grande cuisine américaine classique en U et bois brun avec un placard avec porte à panneau encastré, un plan de travail en quartz, une crédence beige, un sol en bois brun, îlot, un évier de ferme et un électroménager en acier inoxydable.

Double larder cupboard with drawers to the bottom. Bespoke hand-made cabinetry. Paint colours by Lewis Alderson
Cette image montre une très grande arrière-cuisine rustique avec un placard à porte plane, des portes de placard grises, un plan de travail en granite et un sol en calcaire.
Cette image montre une très grande arrière-cuisine rustique avec un placard à porte plane, des portes de placard grises, un plan de travail en granite et un sol en calcaire.

Exemple d'une très grande cuisine chic en L avec un évier 1 bac, des portes de placard blanches, un plan de travail en quartz, une crédence grise, une crédence en céramique, un électroménager en acier inoxydable, parquet foncé, îlot, un sol marron, un plan de travail blanc et un placard à porte shaker.

photography by Andrea Calo
Cette image montre une terrasse arrière traditionnelle avec une pergola.
Cette image montre une terrasse arrière traditionnelle avec une pergola.

Frogman Interactive
Cette image montre un très grand salon chalet ouvert avec un mur gris, un sol en bois brun, un manteau de cheminée en pierre et un téléviseur fixé au mur.
Cette image montre un très grand salon chalet ouvert avec un mur gris, un sol en bois brun, un manteau de cheminée en pierre et un téléviseur fixé au mur.

Zarrillo's Handcrafted Custom Cabinets, electric flip up door over sink. refrigerator and recycle center. Best Kitchen Award, multi level island,
Réalisation d'une très grande cuisine tradition en L et bois brun avec un évier encastré, un plan de travail en granite, un électroménager en acier inoxydable, îlot, une crédence multicolore, une crédence en carrelage de pierre et un sol en bois brun.
Réalisation d'une très grande cuisine tradition en L et bois brun avec un évier encastré, un plan de travail en granite, un électroménager en acier inoxydable, îlot, une crédence multicolore, une crédence en carrelage de pierre et un sol en bois brun.

Idées déco pour un très grand salon contemporain ouvert avec une salle de réception, aucun téléviseur, un mur beige et un sol en bois brun.

Angle Eye Photography
Idée de décoration pour une très grande cuisine américaine parallèle champêtre avec un placard avec porte à panneau surélevé, des portes de placard blanches, une crédence blanche, une crédence en carrelage de pierre, un électroménager en acier inoxydable, plan de travail en marbre, un sol en bois brun, îlot, un évier de ferme et un sol marron.
Idée de décoration pour une très grande cuisine américaine parallèle champêtre avec un placard avec porte à panneau surélevé, des portes de placard blanches, une crédence blanche, une crédence en carrelage de pierre, un électroménager en acier inoxydable, plan de travail en marbre, un sol en bois brun, îlot, un évier de ferme et un sol marron.

michael biondo, photographer
Exemple d'un très grand couloir tendance avec un mur beige, un sol en bois brun et un sol marron.
Exemple d'un très grand couloir tendance avec un mur beige, un sol en bois brun et un sol marron.

The comfortable elegance of this French-Country inspired home belies the challenges faced during its conception. The beautiful, wooded site was steeply sloped requiring study of the location, grading, approach, yard and views from and to the rolling Pennsylvania countryside. The client desired an old world look and feel, requiring a sensitive approach to the extensive program. Large, modern spaces could not add bulk to the interior or exterior. Furthermore, it was critical to balance voluminous spaces designed for entertainment with more intimate settings for daily living while maintaining harmonic flow throughout.
The result home is wide, approached by a winding drive terminating at a prominent facade embracing the motor court. Stone walls feather grade to the front façade, beginning the masonry theme dressing the structure. A second theme of true Pennsylvania timber-framing is also introduced on the exterior and is subsequently revealed in the formal Great and Dining rooms. Timber-framing adds drama, scales down volume, and adds the warmth of natural hand-wrought materials. The Great Room is literal and figurative center of this master down home, separating casual living areas from the elaborate master suite. The lower level accommodates casual entertaining and an office suite with compelling views. The rear yard, cut from the hillside, is a composition of natural and architectural elements with timber framed porches and terraces accessed from nearly every interior space flowing to a hillside of boulders and waterfalls.
The result is a naturally set, livable, truly harmonious, new home radiating old world elegance. This home is powered by a geothermal heating and cooling system and state of the art electronic controls and monitoring systems.

Traditional Master Bath Shower
Inspiration pour une très grande salle de bain principale traditionnelle en bois brun avec un placard avec porte à panneau surélevé, une baignoire posée, une douche d'angle, WC séparés, un carrelage beige, un mur beige, un sol en carrelage de porcelaine, un lavabo encastré, un plan de toilette en marbre, un sol beige, une cabine de douche à porte battante, un plan de toilette beige, des toilettes cachées, meuble double vasque et meuble-lavabo encastré.
Inspiration pour une très grande salle de bain principale traditionnelle en bois brun avec un placard avec porte à panneau surélevé, une baignoire posée, une douche d'angle, WC séparés, un carrelage beige, un mur beige, un sol en carrelage de porcelaine, un lavabo encastré, un plan de toilette en marbre, un sol beige, une cabine de douche à porte battante, un plan de toilette beige, des toilettes cachées, meuble double vasque et meuble-lavabo encastré.

Cette image montre une très grande cuisine bohème avec un évier encastré, un placard à porte affleurante, des portes de placard oranges, un électroménager de couleur, îlot et un plafond voûté.

This kitchen has everything you'd need for cooking a large family meal - double wall ovens, a KitchenAid range with a custom made hood and plenty of counter space!
Photos by Chris Veith.

Idée de décoration pour une très grande cuisine américaine parallèle sud-ouest américain en bois clair avec un évier encastré, un placard avec porte à panneau encastré, un plan de travail en granite, une crédence marron, une crédence en carreau de verre, un électroménager en acier inoxydable, tomettes au sol, îlot, un sol marron et un plan de travail marron.

Idée de décoration pour une très grande salle de séjour chalet ouverte avec un bar de salon, un sol en bois brun, une cheminée standard, un manteau de cheminée en pierre et un téléviseur encastré.

Base pull-out cabinet
Exemple d'une très grande cuisine américaine moderne en L et bois brun avec un évier 1 bac, un placard avec porte à panneau encastré, un plan de travail en quartz modifié, une crédence blanche, une crédence en carreau de verre, un électroménager en acier inoxydable et îlot.
Exemple d'une très grande cuisine américaine moderne en L et bois brun avec un évier 1 bac, un placard avec porte à panneau encastré, un plan de travail en quartz modifié, une crédence blanche, une crédence en carreau de verre, un électroménager en acier inoxydable et îlot.

A Beautiful washed tulip wood walk in dressing room with a tall corner carousel shoe storage unit. A central island provides ample storage and a bathroom is accessed via bedroom doors.
Idées déco de très grandes maisons de couleur bois
1



















