Home

photo: Michael J Lee
Réalisation d'une très grande cuisine américaine parallèle champêtre en bois vieilli avec un évier de ferme, un placard à porte vitrée, une crédence en brique, un électroménager en acier inoxydable, parquet foncé, un plan de travail en quartz modifié, îlot et une crédence rouge.
Réalisation d'une très grande cuisine américaine parallèle champêtre en bois vieilli avec un évier de ferme, un placard à porte vitrée, une crédence en brique, un électroménager en acier inoxydable, parquet foncé, un plan de travail en quartz modifié, îlot et une crédence rouge.
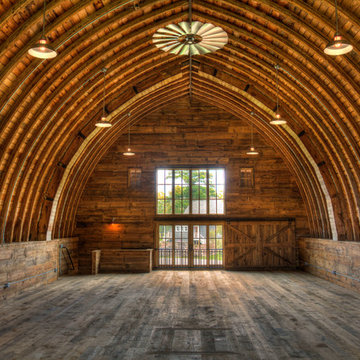
Cette image montre une très grande grange séparée rustique.
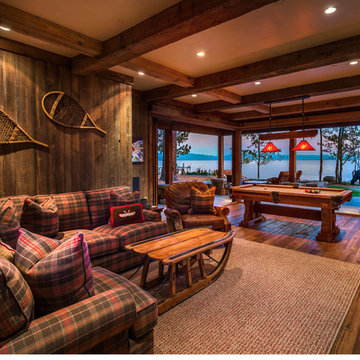
The Family Room has a fireplace, large flat screen TV and pool table, along with 2 walls of glass doors that open up to the terrace overlooking Lake Tahoe.
(c) SANDBOX & Vance Fox Photography
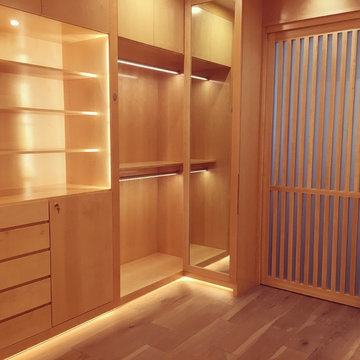
Inspiration pour un très grand dressing design en bois clair neutre avec un placard à porte plane et parquet clair.
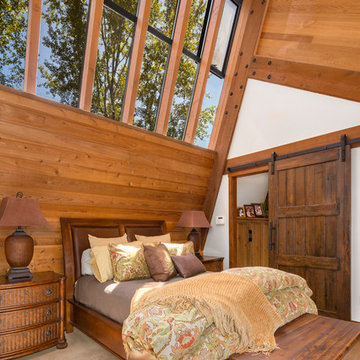
Andrew O'Neill, Clarity Northwest (Seattle)
Cette photo montre une très grande chambre montagne avec un mur beige, une cheminée d'angle et un manteau de cheminée en pierre.
Cette photo montre une très grande chambre montagne avec un mur beige, une cheminée d'angle et un manteau de cheminée en pierre.
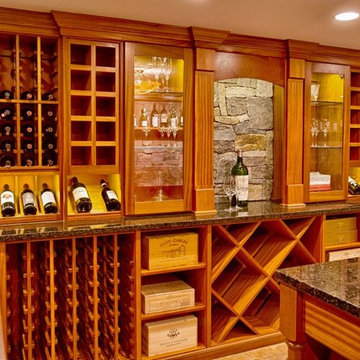
Inspiration pour une très grande cave à vin chalet avec des casiers losange.
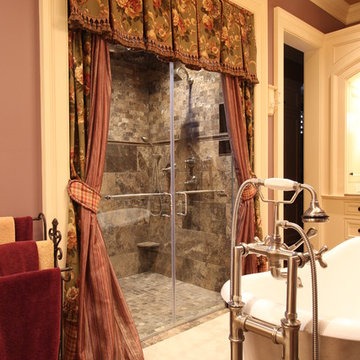
Warm master bathroom with luxury gas fireplace, freestanding tub, enclosed steam shower, custom cabinetry, stone tile feature wall, porcelain tile floors, wood paneling and custom crown molding.
Photo Credits: Thom Sheridan

Stephen Sullivan Inc.
Cette image montre un très grand sauna marin avec un mur beige, un sol en ardoise et un sol marron.
Cette image montre un très grand sauna marin avec un mur beige, un sol en ardoise et un sol marron.

Breathtaking views of the incomparable Big Sur Coast, this classic Tuscan design of an Italian farmhouse, combined with a modern approach creates an ambiance of relaxed sophistication for this magnificent 95.73-acre, private coastal estate on California’s Coastal Ridge. Five-bedroom, 5.5-bath, 7,030 sq. ft. main house, and 864 sq. ft. caretaker house over 864 sq. ft. of garage and laundry facility. Commanding a ridge above the Pacific Ocean and Post Ranch Inn, this spectacular property has sweeping views of the California coastline and surrounding hills. “It’s as if a contemporary house were overlaid on a Tuscan farm-house ruin,” says decorator Craig Wright who created the interiors. The main residence was designed by renowned architect Mickey Muenning—the architect of Big Sur’s Post Ranch Inn, —who artfully combined the contemporary sensibility and the Tuscan vernacular, featuring vaulted ceilings, stained concrete floors, reclaimed Tuscan wood beams, antique Italian roof tiles and a stone tower. Beautifully designed for indoor/outdoor living; the grounds offer a plethora of comfortable and inviting places to lounge and enjoy the stunning views. No expense was spared in the construction of this exquisite estate.
Presented by Olivia Hsu Decker
+1 415.720.5915
+1 415.435.1600
Decker Bullock Sotheby's International Realty
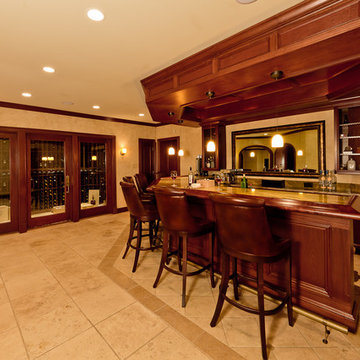
Michael J Gibbs
Aménagement d'un très grand sous-sol classique donnant sur l'extérieur avec un mur beige et un sol en carrelage de porcelaine.
Aménagement d'un très grand sous-sol classique donnant sur l'extérieur avec un mur beige et un sol en carrelage de porcelaine.

Joe Cotitta
Epic Photography
joecotitta@cox.net:
Builder: Eagle Luxury Property
Réalisation d'un très grand salon victorien ouvert avec un manteau de cheminée en carrelage, une salle de réception, moquette, une cheminée standard, un téléviseur fixé au mur et un mur beige.
Réalisation d'un très grand salon victorien ouvert avec un manteau de cheminée en carrelage, une salle de réception, moquette, une cheminée standard, un téléviseur fixé au mur et un mur beige.
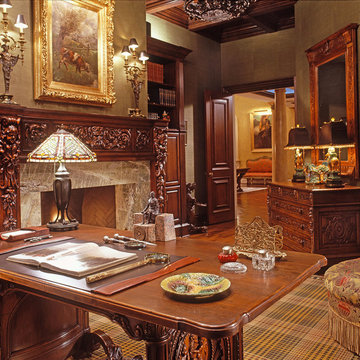
Danny Piassick
Cette image montre un très grand bureau traditionnel avec un mur beige, un sol en bois brun, une cheminée standard, un bureau indépendant et un manteau de cheminée en pierre.
Cette image montre un très grand bureau traditionnel avec un mur beige, un sol en bois brun, une cheminée standard, un bureau indépendant et un manteau de cheminée en pierre.
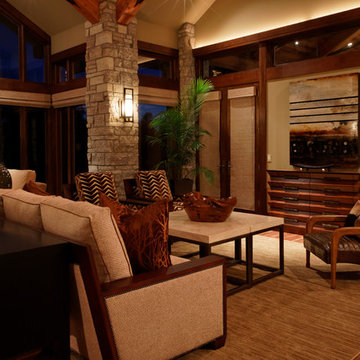
Jeffrey Bebee Photography
Inspiration pour un très grand salon design ouvert avec un mur beige, un sol en bois brun, une cheminée standard et un manteau de cheminée en pierre.
Inspiration pour un très grand salon design ouvert avec un mur beige, un sol en bois brun, une cheminée standard et un manteau de cheminée en pierre.
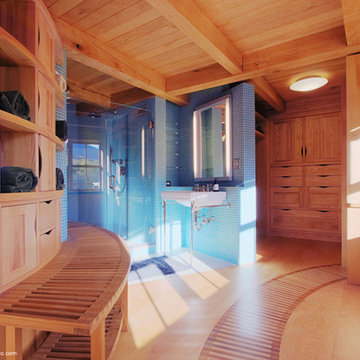
Réalisation d'une très grande salle de bain principale design en bois clair avec un placard sans porte, une douche d'angle, un carrelage bleu, parquet clair, un lavabo suspendu et une cabine de douche à porte battante.

Are you thinking of buying, building or updating a second home? We have worked with clients in Florida, Arizona, Wisconsin, Texas and Colorado, and we would love to collaborate with you on your home-away-from-home. Contact Kelly Guinaugh at 847-705-9569.
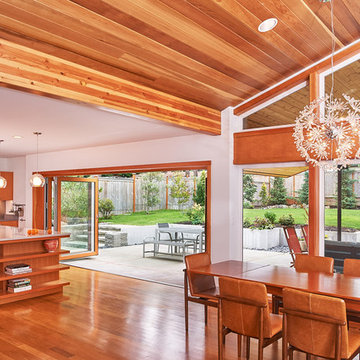
Idée de décoration pour une très grande salle à manger ouverte sur le salon vintage avec un mur blanc, un sol en bois brun et un sol marron.
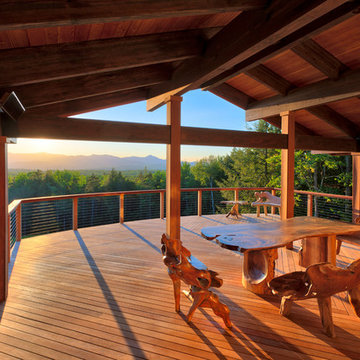
Frank Gensheimer Photography
Exemple d'une très grande terrasse tendance avec une extension de toiture.
Exemple d'une très grande terrasse tendance avec une extension de toiture.
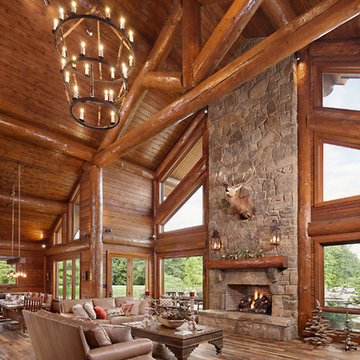
Manufacturer: PrecisionCraft Log & Timber Homes - https://www.precisioncraft.com/
Builder: Denny Building Services
Location: Bowling Green, KY
Project Name: Bowling Green Residence
Square Feet: 4,822
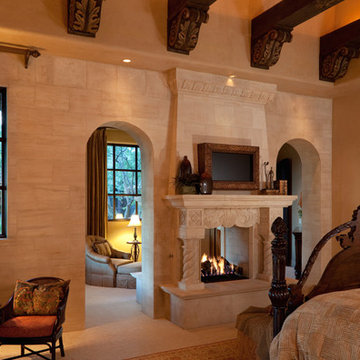
In this master bedroom we love the double sided fireplace, wooden beams, and gorgeous stone arches.
Cette photo montre une très grande chambre parentale chic avec un mur marron, tomettes au sol, une cheminée double-face et un manteau de cheminée en pierre.
Cette photo montre une très grande chambre parentale chic avec un mur marron, tomettes au sol, une cheminée double-face et un manteau de cheminée en pierre.
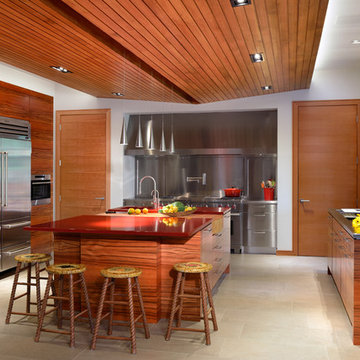
This eclectic residence brings nature inside and embodies a warm and natural feel with organic inspired materials and architectural details. With its breadths of windows, lowered wood ceiling soffits and rhythmic play of parts, it shows off its influence of Frank Lloyd Wright.
Arnal Photography
10


















