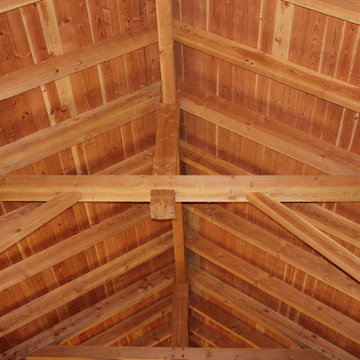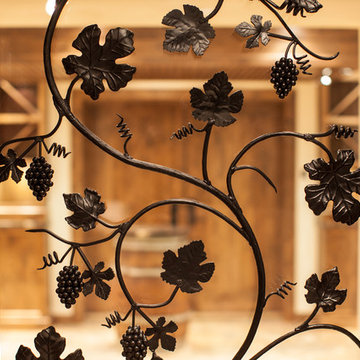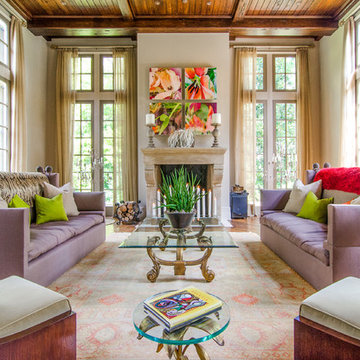Idées déco de très grandes maisons de couleur bois
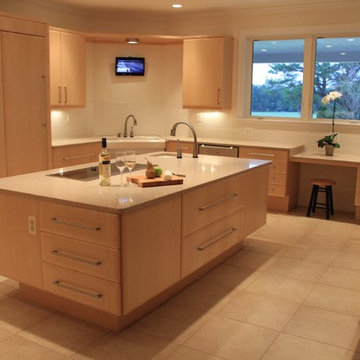
Regina Holmes
Aménagement d'une très grande cuisine ouverte encastrable contemporaine en U et bois clair avec un évier posé, un placard à porte plane, un plan de travail en quartz modifié, une crédence blanche, une crédence en céramique, un sol en carrelage de porcelaine et 2 îlots.
Aménagement d'une très grande cuisine ouverte encastrable contemporaine en U et bois clair avec un évier posé, un placard à porte plane, un plan de travail en quartz modifié, une crédence blanche, une crédence en céramique, un sol en carrelage de porcelaine et 2 îlots.
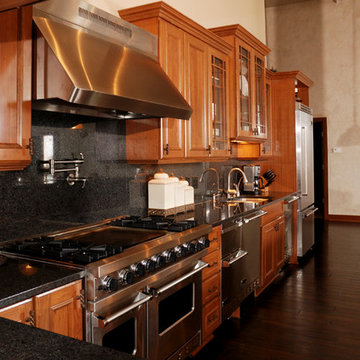
Large kitchen with cherry cabinets from Holiday Kitchens and decorative hardware. Two dish washers with stackable drawers. Photography by Stewart Crenshaw.

Photography: César Rubio
Idée de décoration pour un très grand salon tradition avec un mur jaune et une cheminée standard.
Idée de décoration pour un très grand salon tradition avec un mur jaune et une cheminée standard.

Idées déco pour une très grande salle de séjour rétro ouverte avec un sol en brique, aucune cheminée, aucun téléviseur et un sol rouge.
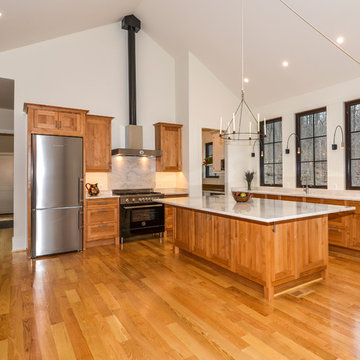
This expansive Scandinavian style kitchen features quartzite counters and backsplash behind bertazzoni range, custom designed cabinets with a furniture feel, and a chandelier holding real candles.
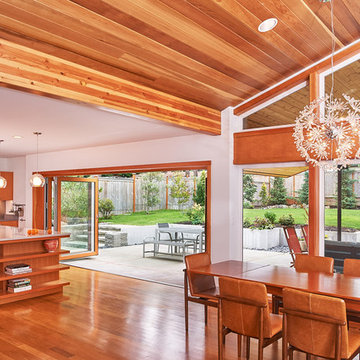
Idée de décoration pour une très grande salle à manger ouverte sur le salon vintage avec un mur blanc, un sol en bois brun et un sol marron.

Photo Credit: Matthew Momberger
Cette image montre un très grand escalier sans contremarche flottant minimaliste avec des marches en bois et un garde-corps en métal.
Cette image montre un très grand escalier sans contremarche flottant minimaliste avec des marches en bois et un garde-corps en métal.
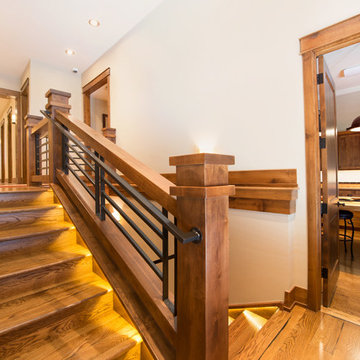
A Brilliant Photo - Agneiszka Wormus
Aménagement d'un très grand escalier droit craftsman avec des marches en bois et des contremarches en bois.
Aménagement d'un très grand escalier droit craftsman avec des marches en bois et des contremarches en bois.
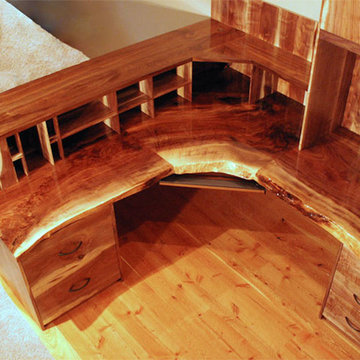
Réalisation d'un très grand bureau chalet avec un mur beige, parquet foncé et un bureau intégré.

This 215 acre private horse breeding and training facility can house up to 70 horses. Equine Facility Design began the site design when the land was purchased in 2001 and has managed the design team through construction which completed in 2009. Equine Facility Design developed the site layout of roads, parking, building areas, pastures, paddocks, trails, outdoor arena, Grand Prix jump field, pond, and site features. The structures include a 125’ x 250’ indoor steel riding arena building design with an attached viewing room, storage, and maintenance area; and multiple horse barn designs, including a 15 stall retirement horse barn, a 22 stall training barn with rehab facilities, a six stall stallion barn with laboratory and breeding room, a 12 stall broodmare barn with 12’ x 24’ stalls that can become 12’ x 12’ stalls at the time of weaning foals. Equine Facility Design also designed the main residence, maintenance and storage buildings, and pasture shelters. Improvements include pasture development, fencing, drainage, signage, entry gates, site lighting, and a compost facility.
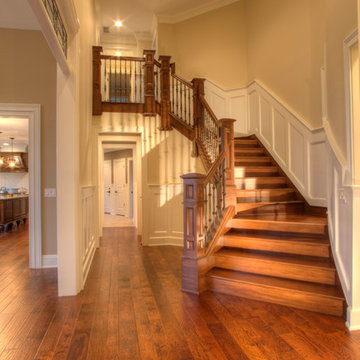
Inspiration pour un très grand escalier courbe vintage avec des marches en bois et des contremarches en bois.
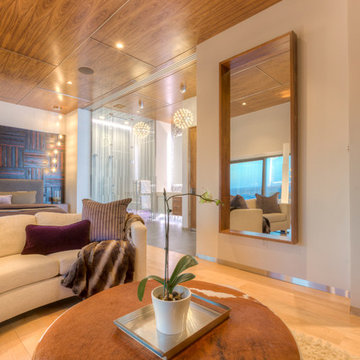
Modern Penthouse
Kansas City, MO
- High End Modern Design
- Glass Floating Wine Case
- Plaid Italian Mosaic
- Custom Designer Closet
Wesley Piercy, Haus of You Photography
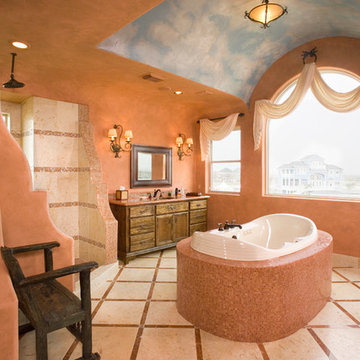
Idée de décoration pour une très grande douche en alcôve principale méditerranéenne en bois brun avec un placard avec porte à panneau encastré, un plan de toilette en marbre, un carrelage orange, un carrelage de pierre, une baignoire indépendante, WC à poser, un lavabo encastré, un mur orange et un sol en travertin.
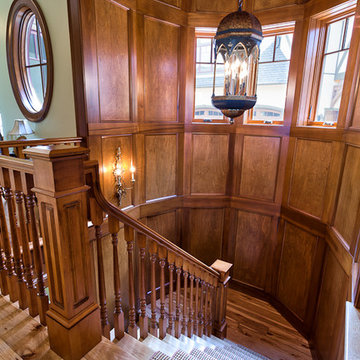
Kevin Meechan Photography
Cette image montre un très grand escalier traditionnel en U et bois avec des contremarches en bois, un garde-corps en bois et des marches en bois.
Cette image montre un très grand escalier traditionnel en U et bois avec des contremarches en bois, un garde-corps en bois et des marches en bois.
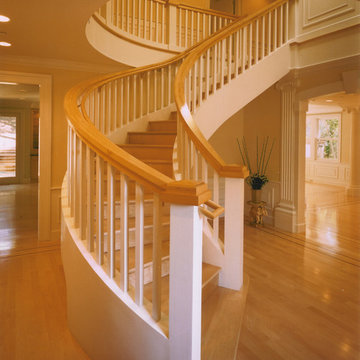
Curved entry stair
Réalisation d'un très grand escalier courbe tradition avec des marches en bois, des contremarches en bois et un garde-corps en bois.
Réalisation d'un très grand escalier courbe tradition avec des marches en bois, des contremarches en bois et un garde-corps en bois.

The owners requested a Private Resort that catered to their love for entertaining friends and family, a place where 2 people would feel just as comfortable as 42. Located on the western edge of a Wisconsin lake, the site provides a range of natural ecosystems from forest to prairie to water, allowing the building to have a more complex relationship with the lake - not merely creating large unencumbered views in that direction. The gently sloping site to the lake is atypical in many ways to most lakeside lots - as its main trajectory is not directly to the lake views - allowing for focus to be pushed in other directions such as a courtyard and into a nearby forest.
The biggest challenge was accommodating the large scale gathering spaces, while not overwhelming the natural setting with a single massive structure. Our solution was found in breaking down the scale of the project into digestible pieces and organizing them in a Camp-like collection of elements:
- Main Lodge: Providing the proper entry to the Camp and a Mess Hall
- Bunk House: A communal sleeping area and social space.
- Party Barn: An entertainment facility that opens directly on to a swimming pool & outdoor room.
- Guest Cottages: A series of smaller guest quarters.
- Private Quarters: The owners private space that directly links to the Main Lodge.
These elements are joined by a series green roof connectors, that merge with the landscape and allow the out buildings to retain their own identity. This Camp feel was further magnified through the materiality - specifically the use of Doug Fir, creating a modern Northwoods setting that is warm and inviting. The use of local limestone and poured concrete walls ground the buildings to the sloping site and serve as a cradle for the wood volumes that rest gently on them. The connections between these materials provided an opportunity to add a delicate reading to the spaces and re-enforce the camp aesthetic.
The oscillation between large communal spaces and private, intimate zones is explored on the interior and in the outdoor rooms. From the large courtyard to the private balcony - accommodating a variety of opportunities to engage the landscape was at the heart of the concept.
Overview
Chenequa, WI
Size
Total Finished Area: 9,543 sf
Completion Date
May 2013
Services
Architecture, Landscape Architecture, Interior Design
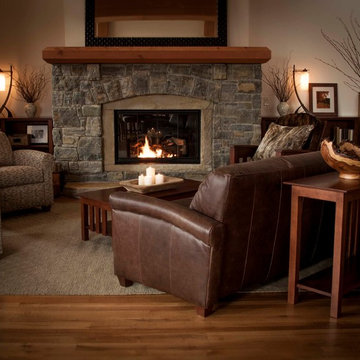
Mission sofa table, Chelsea storage chest, Rupert armchairs, Mission armchair, Mission bookcases, Rupert couch, Mission coffee table
Aménagement d'un très grand salon montagne avec un mur beige, parquet clair, une cheminée standard, un manteau de cheminée en pierre et aucun téléviseur.
Aménagement d'un très grand salon montagne avec un mur beige, parquet clair, une cheminée standard, un manteau de cheminée en pierre et aucun téléviseur.
Idées déco de très grandes maisons de couleur bois
5



















