Home

Flow Photography
Cette image montre un très grand bar de salon avec évier linéaire rustique en bois clair avec aucun évier ou lavabo, un placard à porte shaker, un plan de travail en quartz modifié, une crédence grise, une crédence en mosaïque, parquet clair et un sol marron.
Cette image montre un très grand bar de salon avec évier linéaire rustique en bois clair avec aucun évier ou lavabo, un placard à porte shaker, un plan de travail en quartz modifié, une crédence grise, une crédence en mosaïque, parquet clair et un sol marron.

For this project, the entire kitchen was designed around the “must-have” Lacanche range in the stunning French Blue with brass trim. That was the client’s dream and everything had to be built to complement it. Bilotta senior designer, Randy O’Kane, CKD worked with Paul Benowitz and Dipti Shah of Benowitz Shah Architects to contemporize the kitchen while staying true to the original house which was designed in 1928 by regionally noted architect Franklin P. Hammond. The clients purchased the home over two years ago from the original owner. While the house has a magnificent architectural presence from the street, the basic systems, appointments, and most importantly, the layout and flow were inappropriately suited to contemporary living.
The new plan removed an outdated screened porch at the rear which was replaced with the new family room and moved the kitchen from a dark corner in the front of the house to the center. The visual connection from the kitchen through the family room is dramatic and gives direct access to the rear yard and patio. It was important that the island separating the kitchen from the family room have ample space to the left and right to facilitate traffic patterns, and interaction among family members. Hence vertical kitchen elements were placed primarily on existing interior walls. The cabinetry used was Bilotta’s private label, the Bilotta Collection – they selected beautiful, dramatic, yet subdued finishes for the meticulously handcrafted cabinetry. The double islands allow for the busy family to have a space for everything – the island closer to the range has seating and makes a perfect space for doing homework or crafts, or having breakfast or snacks. The second island has ample space for storage and books and acts as a staging area from the kitchen to the dinner table. The kitchen perimeter and both islands are painted in Benjamin Moore’s Paper White. The wall cabinets flanking the sink have wire mesh fronts in a statuary bronze – the insides of these cabinets are painted blue to match the range. The breakfast room cabinetry is Benjamin Moore’s Lampblack with the interiors of the glass cabinets painted in Paper White to match the kitchen. All countertops are Vermont White Quartzite from Eastern Stone. The backsplash is Artistic Tile’s Kyoto White and Kyoto Steel. The fireclay apron-front main sink is from Rohl while the smaller prep sink is from Linkasink. All faucets are from Waterstone in their antique pewter finish. The brass hardware is from Armac Martin and the pendants above the center island are from Circa Lighting. The appliances, aside from the range, are a mix of Sub-Zero, Thermador and Bosch with panels on everything.
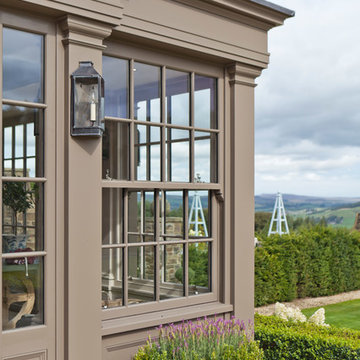
This generously sized room creates the perfect environment for dining and entertaining. Ventilation is provided by balanced sliding sash windows and a traditional rising canopy on the roof. Columns provide the perfect position for both internal and external lighting.
Vale Paint Colour- Exterior :Earth Interior: Porcini
Size- 10.9M X 6.5M
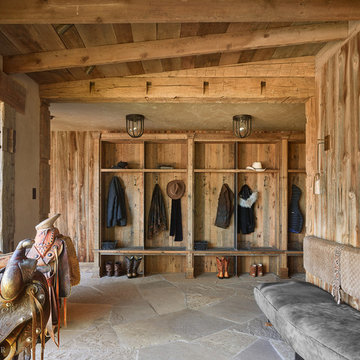
Nikolas Koenig
Idées déco pour une très grande entrée montagne avec un vestiaire.
Idées déco pour une très grande entrée montagne avec un vestiaire.
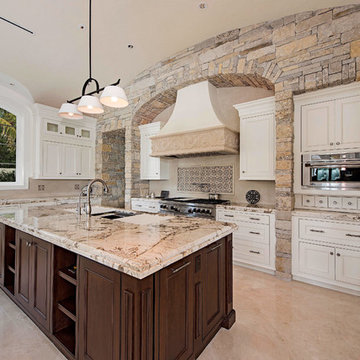
Aménagement d'une très grande cuisine ouverte méditerranéenne en U avec un placard à porte affleurante, un plan de travail en granite, un sol en travertin, un évier encastré, des portes de placard blanches, une crédence beige, un électroménager en acier inoxydable, îlot et un sol beige.
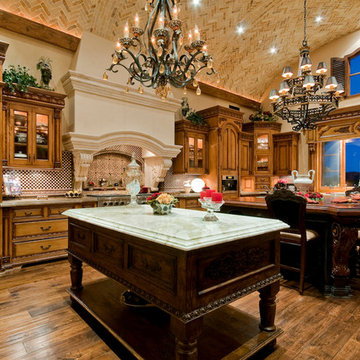
We love this traditional style kitchen with it's double islands, stone hood, and dark wood floors.
Exemple d'une très grande cuisine ouverte méditerranéenne en U et bois brun avec un évier de ferme, un placard avec porte à panneau encastré, un plan de travail en granite, une crédence beige, une crédence en mosaïque, un électroménager en acier inoxydable, un sol en bois brun et 2 îlots.
Exemple d'une très grande cuisine ouverte méditerranéenne en U et bois brun avec un évier de ferme, un placard avec porte à panneau encastré, un plan de travail en granite, une crédence beige, une crédence en mosaïque, un électroménager en acier inoxydable, un sol en bois brun et 2 îlots.
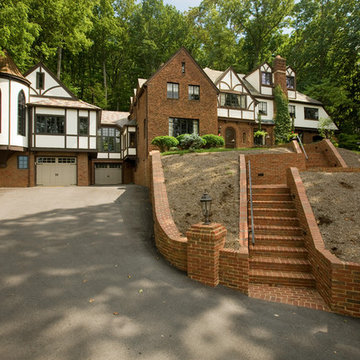
Idées déco pour une très grande façade de maison blanche victorienne en brique à deux étages et plus avec un toit à deux pans.
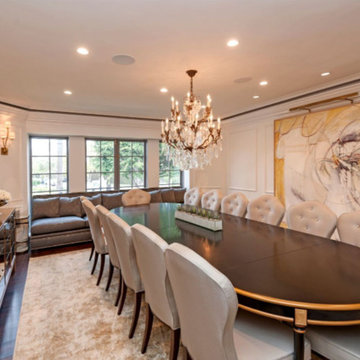
Cette photo montre une très grande salle à manger chic fermée avec un mur blanc, parquet foncé et un sol marron.

photo: Michael J Lee
Réalisation d'une très grande cuisine américaine parallèle champêtre en bois vieilli avec un évier de ferme, un placard à porte vitrée, une crédence en brique, un électroménager en acier inoxydable, parquet foncé, un plan de travail en quartz modifié, îlot et une crédence rouge.
Réalisation d'une très grande cuisine américaine parallèle champêtre en bois vieilli avec un évier de ferme, un placard à porte vitrée, une crédence en brique, un électroménager en acier inoxydable, parquet foncé, un plan de travail en quartz modifié, îlot et une crédence rouge.

Idées déco pour une très grande salle de séjour contemporaine ouverte avec un mur gris, un sol en carrelage de porcelaine, une cheminée ribbon, un manteau de cheminée en carrelage et un téléviseur encastré.

Accoya was used for all the superior decking and facades throughout the ‘Jungle House’ on Guarujá Beach. Accoya wood was also used for some of the interior paneling and room furniture as well as for unique MUXARABI joineries. This is a special type of joinery used by architects to enhance the aestetic design of a project as the joinery acts as a light filter providing varying projections of light throughout the day.
The architect chose not to apply any colour, leaving Accoya in its natural grey state therefore complimenting the beautiful surroundings of the project. Accoya was also chosen due to its incredible durability to withstand Brazil’s intense heat and humidity.
Credits as follows: Architectural Project – Studio mk27 (marcio kogan + samanta cafardo), Interior design – studio mk27 (márcio kogan + diana radomysler), Photos – fernando guerra (Photographer).

Idées déco pour une très grande cuisine encastrable victorienne en L fermée avec un évier encastré, un placard avec porte à panneau surélevé, des portes de placard blanches, un plan de travail en calcaire, une crédence beige, une crédence en carrelage de pierre, un sol en brique et îlot.
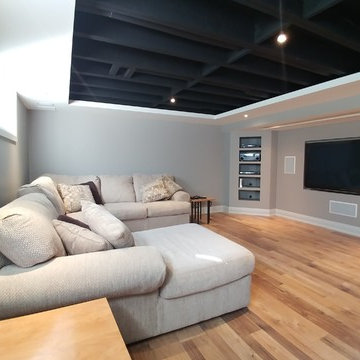
Cette photo montre un très grand sous-sol tendance enterré avec un mur gris, sol en stratifié et aucune cheminée.

Réalisation d'une très grande chambre parentale minimaliste avec un mur gris, un sol en calcaire et un sol beige.
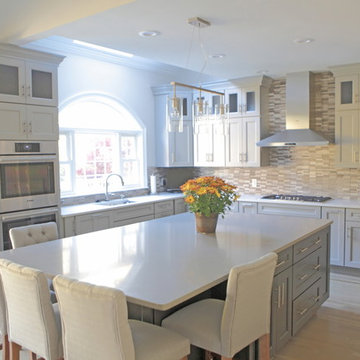
Aménagement d'une très grande cuisine américaine craftsman avec un évier 1 bac, un placard à porte shaker, des portes de placard grises, un plan de travail en quartz, une crédence grise, une crédence en carrelage de pierre, un électroménager en acier inoxydable et parquet clair.
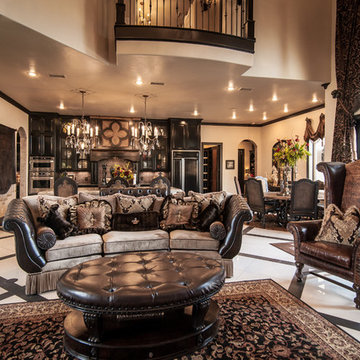
Inspiration pour un très grand salon victorien ouvert avec une salle de réception, un mur beige et un sol en carrelage de porcelaine.
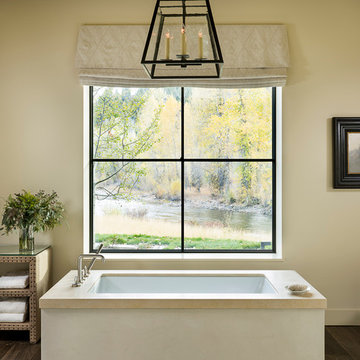
Custom thermally broken steel windows and doors for every environment. Experience the evolution! #JadaSteelWindows
Réalisation d'une très grande salle de bain principale tradition avec une baignoire indépendante, un mur beige et parquet foncé.
Réalisation d'une très grande salle de bain principale tradition avec une baignoire indépendante, un mur beige et parquet foncé.

Inspiration pour une très grande cuisine ouverte linéaire design avec un évier 2 bacs, un placard à porte plane, des portes de placard blanches, une crédence métallisée, îlot, un électroménager en acier inoxydable et un sol en marbre.

Aménagement d'une très grande cuisine ouverte parallèle moderne avec un placard à porte plane, des portes de placard noires, îlot, un évier encastré, un plan de travail en surface solide, un électroménager noir et parquet clair.
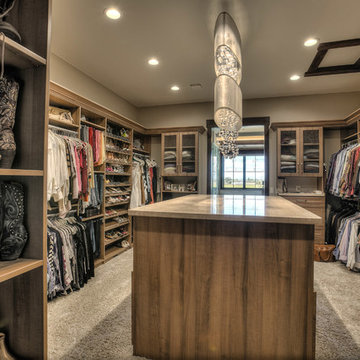
Inspiration pour un très grand dressing chalet en bois brun neutre avec un placard à porte shaker et moquette.
7


















