Idées déco de très grandes maisons marrons
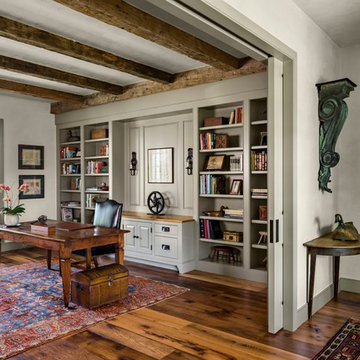
The Study's ceiling is defined by antique timbers. The flooring throughout is reclaimed antique oak.
Robert Benson Photography
Aménagement d'un très grand bureau campagne avec un mur blanc, un sol en bois brun et un bureau indépendant.
Aménagement d'un très grand bureau campagne avec un mur blanc, un sol en bois brun et un bureau indépendant.

Beautiful expansive kitchen remodel with custom cast stone range hood, porcelain floors, peninsula island, gothic style pendant lights, bar area, and cozy seating room at the far end.
Neals Design Remodel
Robin Victor Goetz
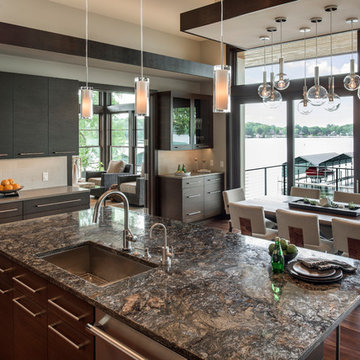
Builder: Denali Custom Homes - Architectural Designer: Alexander Design Group - Interior Designer: Studio M Interiors - Photo: Spacecrafting Photography

Cette image montre un très grand sous-sol traditionnel donnant sur l'extérieur avec un mur gris, parquet clair, une cheminée standard et un manteau de cheminée en brique.

Design, Fabrication, Install & Photography By MacLaren Kitchen and Bath
Designer: Mary Skurecki
Wet Bar: Mouser/Centra Cabinetry with full overlay, Reno door/drawer style with Carbide paint. Caesarstone Pebble Quartz Countertops with eased edge detail (By MacLaren).
TV Area: Mouser/Centra Cabinetry with full overlay, Orleans door style with Carbide paint. Shelving, drawers, and wood top to match the cabinetry with custom crown and base moulding.
Guest Room/Bath: Mouser/Centra Cabinetry with flush inset, Reno Style doors with Maple wood in Bedrock Stain. Custom vanity base in Full Overlay, Reno Style Drawer in Matching Maple with Bedrock Stain. Vanity Countertop is Everest Quartzite.
Bench Area: Mouser/Centra Cabinetry with flush inset, Reno Style doors/drawers with Carbide paint. Custom wood top to match base moulding and benches.
Toy Storage Area: Mouser/Centra Cabinetry with full overlay, Reno door style with Carbide paint. Open drawer storage with roll-out trays and custom floating shelves and base moulding.
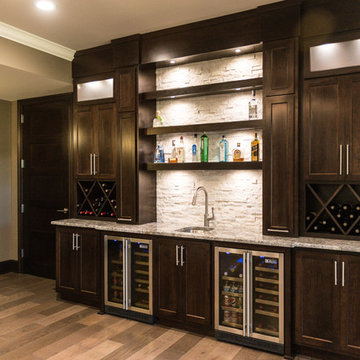
Contemporary cabinets in dark maple contrasts white stacked stone & frosted glass doors. Two beverage coolers, ample wine storage & lit liquor shelving make this an incredible wet bar.
Portraits by Mandi
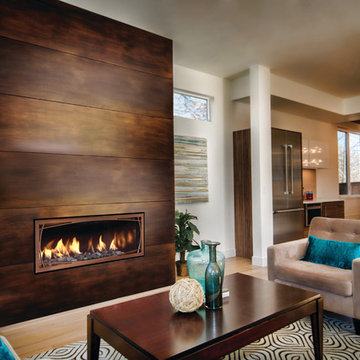
Mendota gas fireplace ML-47 with antique copper wilbrooke front, stone media bed, and black reflective background
Inspiration pour un très grand salon minimaliste fermé avec une cheminée ribbon, un manteau de cheminée en métal, un mur blanc, parquet clair et aucun téléviseur.
Inspiration pour un très grand salon minimaliste fermé avec une cheminée ribbon, un manteau de cheminée en métal, un mur blanc, parquet clair et aucun téléviseur.

Dan Piassick
Idées déco pour un très grand salon contemporain ouvert avec un mur beige, parquet foncé, une cheminée ribbon et un manteau de cheminée en pierre.
Idées déco pour un très grand salon contemporain ouvert avec un mur beige, parquet foncé, une cheminée ribbon et un manteau de cheminée en pierre.
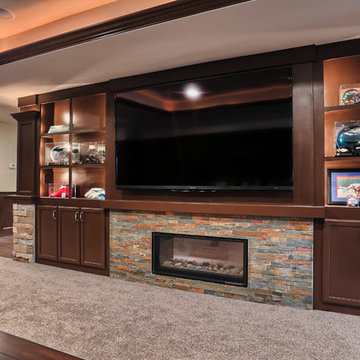
The client required displays for their sports memorabilia collection. We designed built-in shelving with LED lighting around the media room for displaying signed helmets and footballs. We were conscious to include adequate wall space in the design for hanging framed jerseys and showcasing these items.
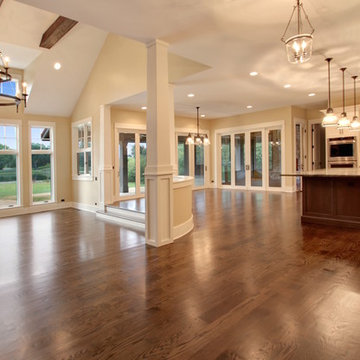
Open floor plan great room space with kitchen, living room, and dining room
Cette image montre une très grande salle à manger ouverte sur le salon rustique avec un mur beige, un sol en bois brun, une cheminée standard et un manteau de cheminée en pierre.
Cette image montre une très grande salle à manger ouverte sur le salon rustique avec un mur beige, un sol en bois brun, une cheminée standard et un manteau de cheminée en pierre.
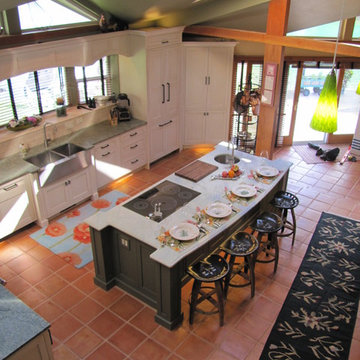
A beautiful lake home with an out-dated kitchen gets a make over. Custom inset Shaker cabinetry keeps the classic feel of this home. The custom island features two spice pull outs, an induction cook top, a small prep sink, and plenty of seating. The white granite top plays off of the two-tone kitchen. The perimeter of the kitchen is painted white with an espresso glaze and the green granite top mimics the color of the lake seen out of the large windows. The refrigerator and dishwasher are built-in and concealed behind cabinet doors. The cabinetry is anchored by new saltillo tile.
DuraSupreme Cabinetry
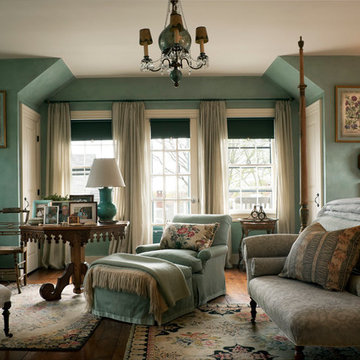
Durston Saylor
Idée de décoration pour une très grande chambre parentale champêtre avec un mur bleu et un sol en bois brun.
Idée de décoration pour une très grande chambre parentale champêtre avec un mur bleu et un sol en bois brun.
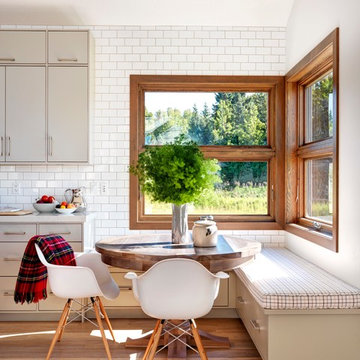
Modern Rustic home inspired by Scandinavian design & heritage of the clients.
This image is featuring a family kitchen custom nook for kids and parents to enjoy.
Photo:Martin Tessler
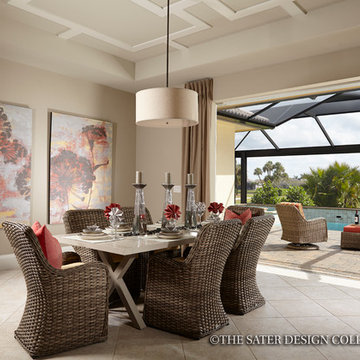
The Sater Design Collection's luxury, British West Indies home "Delvento" (Plan #6579). saterdesign.com
Inspiration pour une très grande véranda ethnique.
Inspiration pour une très grande véranda ethnique.

The view from the kitchen out is one of my favorite in the house. This really shows you just hoe open this space is. It was a fun challenge to make such an open space feel cozy and homey.
Photo by Kevin Twitty

Built-in "cubbies" for each member of the family keep the Mud Room organized. The floor is paved with antique French limestone.
Robert Benson Photography
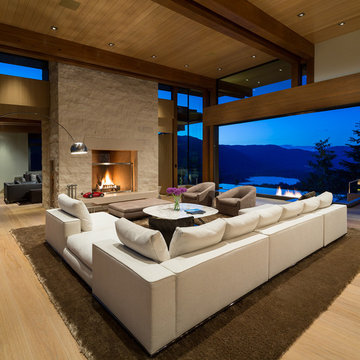
Exemple d'un très grand salon tendance ouvert avec une salle de réception, un mur beige, parquet clair, une cheminée standard, un manteau de cheminée en pierre et aucun téléviseur.
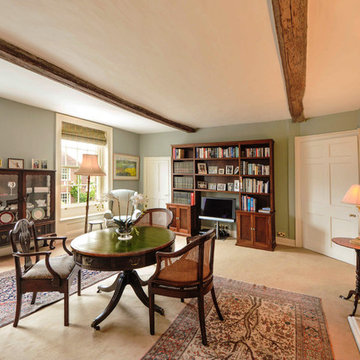
Study
Photographs - Mike Waterman
Idées déco pour un très grand bureau classique avec un mur gris, moquette, une cheminée standard et un bureau indépendant.
Idées déco pour un très grand bureau classique avec un mur gris, moquette, une cheminée standard et un bureau indépendant.
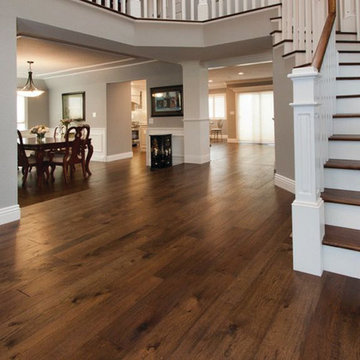
Monterey: Casita looks great in this home that was updated by Fall Design of Pleasanton, California.
Réalisation d'une très grande entrée design avec un couloir, un mur gris et un sol en bois brun.
Réalisation d'une très grande entrée design avec un couloir, un mur gris et un sol en bois brun.

Idée de décoration pour une très grande chambre parentale tradition avec un mur blanc et un sol en bois brun.
Idées déco de très grandes maisons marrons
8


















