Idées déco de très grandes maisons noires
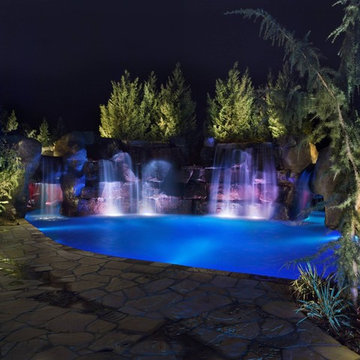
Featured on HGTV's "Cool Pools", the "Scuba Pool" was inspired by the homeowner's love for scuba diving, so we created stone tunnels and a deep diving area as well as lazy rivers and two grottos connected by a native Oklahoma boulder waterfall. A large beach entry gives young ones plenty of play space as well. These homeowners can entertain large groups easily with this multi-function outdoor space.
Design and Construction by Caviness Landscape Design, Inc. photos by KO Rinearson

Lounge
Exemple d'un très grand bar de salon chic en U avec des tabourets, un plan de travail en granite, moquette et plan de travail noir.
Exemple d'un très grand bar de salon chic en U avec des tabourets, un plan de travail en granite, moquette et plan de travail noir.

parete di fondo a specchio
Idées déco pour une très grande cuisine ouverte moderne en U avec un évier posé, un placard à porte plane, un plan de travail en granite, une crédence noire, une crédence en granite, un électroménager noir, parquet clair, îlot, plan de travail noir, un plafond à caissons, des portes de placard grises et un sol beige.
Idées déco pour une très grande cuisine ouverte moderne en U avec un évier posé, un placard à porte plane, un plan de travail en granite, une crédence noire, une crédence en granite, un électroménager noir, parquet clair, îlot, plan de travail noir, un plafond à caissons, des portes de placard grises et un sol beige.

Inspiration pour une très grande salle de bain principale design en bois foncé avec un placard à porte plane, une baignoire indépendante, une douche ouverte, WC suspendus, un carrelage noir, du carrelage en marbre, un mur noir, un sol en marbre, un lavabo posé, un plan de toilette en marbre, un sol noir, une cabine de douche à porte battante et un plan de toilette noir.
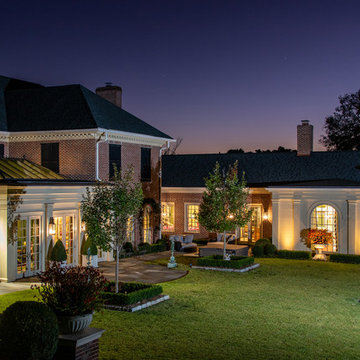
Réalisation d'une très grande façade de maison rouge tradition en brique à deux étages et plus avec un toit en shingle et un toit à quatre pans.
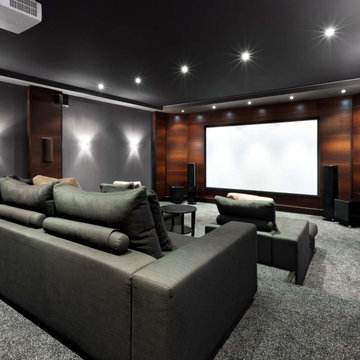
Exemple d'une très grande salle de cinéma moderne fermée avec un mur gris, moquette, un écran de projection et un sol gris.

I redesigned the blue prints for the stone entryway to give it the drama and heft that's appropriate for a home of this caliber. I widened the metal doorway to open up the view to the interior, and added the stone arch around the perimeter. I also defined the porch with a stone border in a darker hue.
Photo by Brian Gassel

Front entry walk and custom entry courtyard gate leads to a courtyard bridge and the main two-story entry foyer beyond. Privacy courtyard walls are located on each side of the entry gate. They are clad with Texas Lueders stone and stucco, and capped with standing seam metal roofs. Custom-made ceramic sconce lights and recessed step lights illuminate the way in the evening. Elsewhere, the exterior integrates an Engawa breezeway around the perimeter of the home, connecting it to the surrounding landscaping and other exterior living areas. The Engawa is shaded, along with the exterior wall’s windows and doors, with a continuous wall mounted awning. The deep Kirizuma styled roof gables are supported by steel end-capped wood beams cantilevered from the inside to beyond the roof’s overhangs. Simple materials were used at the roofs to include tiles at the main roof; metal panels at the walkways, awnings and cabana; and stained and painted wood at the soffits and overhangs. Elsewhere, Texas Lueders stone and stucco were used at the exterior walls, courtyard walls and columns.
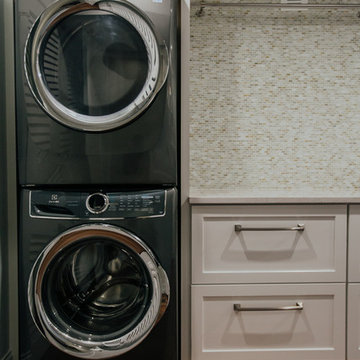
This project was such an incredible design opportunity, and instilled inspiration and excitement at every turn! Our amazing clients came to us with the challenge of converting their beloved family home into a welcoming haven for all members of the family. At the time that we met our clients, they were struggling with the difficult personal decision of the fate of the home. Their father/father-in-law had passed away and their mother/mother-in-law had recently been admitted into a nursing facility and was fighting Alzheimer’s. Resistant to loss of the home now that both parents were out of it, our clients purchased the home to keep in in the family. Despite their permanent home currently being in New Jersey, these clients dedicated themselves to keeping and revitalizing the house. We were moved by the story and became immediately passionate about bringing this dream to life.
The home was built by the parents of our clients and was only ever owned by them, making this a truly special space to the family. Our goal was to revitalize the home and to bring new energy into every room without losing the special characteristics that were original to the home when it was built. In this way, we were able to develop a house that maintains its own unique personality while offering a space of welcoming neutrality for all members of the family to enjoy over time.
The renovation touched every part of the home: the exterior, foyer, kitchen, living room, sun room, garage, six bedrooms, three bathrooms, the laundry room, and everything in between. The focus was to develop a style that carried consistently from space to space, but allowed for unique expression in the small details in every room.
Starting at the entry, we renovated the front door and entry point to offer more presence and to bring more of the mid-century vibe to the home’s exterior. We integrated a new modern front door, cedar shingle accents, new exterior paint, and gorgeous contemporary house numbers that really allow the home to stand out. Just inside the entry, we renovated the foyer to create a playful entry point worthy of attention. Cement look tile adorns the foyer floor, and we’ve added new lighting and upgraded the entry coat storage.
Upon entering the home, one will immediately be captivated by the stunning kitchen just off the entry. We transformed this space in just about every way. While the footprint of the home ultimately remained almost identical, the aesthetics were completely turned on their head. We re-worked the kitchen to maximize storage and to create an informal dining area that is great for casual hosting or morning coffee.
We removed the entry to the garage that was once in the informal dining, and created a peninsula in its place that offers a unique division between the kitchen/informal dining and the formal dining and living areas. The simple light warm light gray cabinetry offers a bit of traditional elegance, along with the marble backsplash and quartz countertops. We extended the original wood flooring into the kitchen and stained all floors to match for a warmth that truly resonates through all spaces. We upgraded appliances, added lighting everywhere, and finished the space with some gorgeous mid century furniture pieces.
In the formal dining and living room, we really focused on maintaining the original marble fireplace as a focal point. We cleaned the marble, repaired the mortar, and refinished the original fireplace screen to give a new sleek look in black. We then integrated a new gas insert for modern heating and painted the upper portion in a rich navy blue; an accent that is carried through the home consistently as a nod to our client’s love of the color.
The former entry into the old covered porch is now an elegant glass door leading to a stunning finished sunroom. This room was completely upgraded as well. We wrapped the entire space in cozy white shiplap to keep a casual feel with brightness. We tiled the floor with large format concrete look tile, and painted the old brick fireplace a bright white. We installed a new gas burning unit, and integrated transitional style lighting to bring warmth and elegance into the space. The new black-frame windows are adorned with decorative shades that feature hand-sketched bird prints, and we’ve created a dedicated garden-ware “nook” for our client who loves to work in the yard. The far end of this space is completed with two oversized chaise loungers and overhead lights…the most perfect little reading nook!
Just off the dining room, we created an entirely new space to the home: a mudroom. The clients lacked this space and desperately needed a landing spot upon entering the home from the garage. We uniquely planned existing space in the garage to utilize for this purpose, and were able to create a small but functional entry point without losing the ability to park cars in the garage. This new space features cement-look tile, gorgeous deep brown cabinetry, and plenty of storage for all the small items one might need to store while moving in and out of the home.
The remainder of the upstairs level includes massive renovations to the guest hall bathroom and guest bedroom, upstairs master bed/bath suite, and a third bedroom that we converted into a home office for the client.
Some of the largest transformations were made in the basement, where unfinished space and lack of light were converted into gloriously lit, cozy, finished spaces. Our first task was to convert the massive basement living room into the new master bedroom for our clients. We removed existing built-ins, created an entirely new walk-in closet, painted the old brick fireplace, installed a new gas unit, added carpet, introduced new lighting, replaced windows, and upgraded every part of the aesthetic appearance. One of the most incredible features of this space is the custom double sliding barn door made by a Denver artisan. This space is truly a retreat for our clients!
We also completely transformed the laundry room, back storage room, basement master bathroom, and two bedrooms.
This home’s massive scope and ever-evolving challenges were thrilling and exciting to work with, and the result is absolutely amazing. At the end of the day, this home offers a look and feel that the clients love. Above all, though, the clients feel the spirit of their family home and have a welcoming environment for all members of the family to enjoy for years to come.
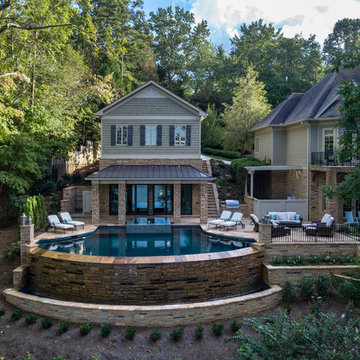
Situated on a private cove of Lake Lanier this stunning project is the essence of Indoor-outdoor living and embraces all the best elements of its natural surroundings. The pool house features an open floor plan with a kitchen, bar and great room combination and panoramic doors that lead to an eye-catching infinity edge pool and negative knife edge spa. The covered pool patio offers a relaxing and intimate setting for a quiet evening or watching sunsets over the lake. The adjacent flagstone patio, grill area and unobstructed water views create the ideal combination for entertaining family and friends while adding a touch of luxury to lakeside living.
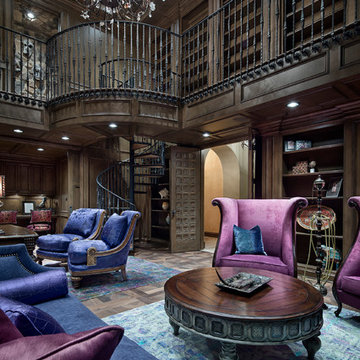
Idées déco pour un très grand bureau méditerranéen avec un mur marron, un sol en bois brun, un bureau indépendant et un sol marron.

Cette image montre une très grande chambre chalet avec un mur blanc, une cheminée standard, un manteau de cheminée en pierre et un sol gris.

Cette image montre une très grande salle de séjour traditionnelle avec un mur beige, parquet foncé et un sol marron.

French Villa master bathroom features a double vanity with a single sink. Mirrored cabinets with crystal handles add to the glam of the space. A light custom tile surrounds the entire floor.

This stunning kitchen features black kitchen cabinets, brass hardware, butcher block countertops, custom backsplash and marble floor, which we can't get enough of!
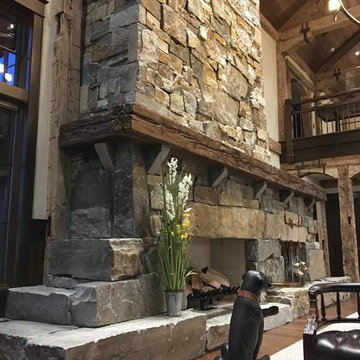
5,500 SF home on Lake Keuka, NY.
Aménagement d'une très grande porte d'entrée montagne avec un sol en bois brun, une porte simple, une porte en bois brun et un sol marron.
Aménagement d'une très grande porte d'entrée montagne avec un sol en bois brun, une porte simple, une porte en bois brun et un sol marron.

Cette image montre une très grande douche en alcôve principale victorienne avec des portes de placard grises, une baignoire posée, un carrelage blanc, du carrelage en marbre, un mur multicolore, un sol en marbre et un plan de toilette en marbre.

Mirrored wine closet in a PGI Homes showhome using our tension cable floor to ceiling racking called the RING System. Bottles appear to be floating as they are held up by this very contemporary wine rack using metal Rings suspended with aircraft tension cable.

This original Master Bathroom was a room bursting at the seams with plate glass mirrors and baby pink carpet! The owner wanted a more sophisticated, transitionally styled space with a better functional lay-out then the previous space provided. The bathroom space was part of an entire Master Suite renovation that was gutted down to the studs and rebuilt piece by piece. The plumbing was all rearranged to allow for a separate toilet rooms, a freestanding soaking bathtub as well as separate vanities for ‘His’ and ‘Her’ and a large, shared steam shower. New windows fill the entire wall around the bathtub providing an abundance of natural daylight while hidden LED lights accent the mirrors when desired. Marble subway tile was chosen for the walls along with complementary, large marble floor tiles for a classic and timeless look. Custom vanities were designed with function in mind providing the homeowner various storage zones, some even hidden behind the vanity mirrors! The shared steam shower has marble walls, ceiling and floor and is accented by marble mosaic tiles. A marble bench seat and brackets, milled out of slab material to match the bathroom counters, provide the homeowners a place to relax when utilizing the steam function. His and Her shower heads and controls finish out the space.
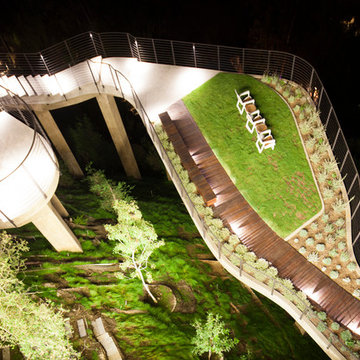
Steve Lerum
Exemple d'un très grand jardin tendance avec une exposition ensoleillée, une pente, une colline ou un talus et une terrasse en bois.
Exemple d'un très grand jardin tendance avec une exposition ensoleillée, une pente, une colline ou un talus et une terrasse en bois.
Idées déco de très grandes maisons noires
6


















