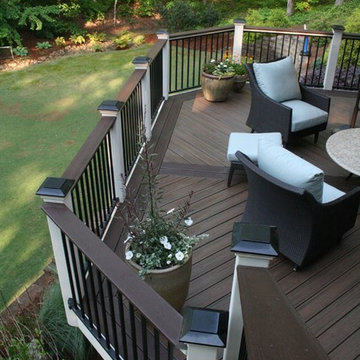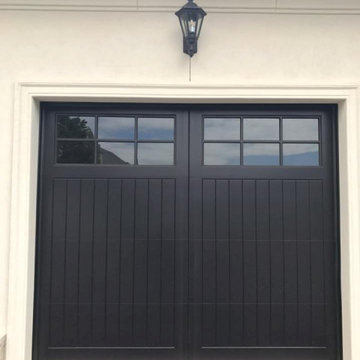Idées déco de très grandes maisons noires

Cette image montre un très grand salon nordique ouvert avec un mur gris, sol en béton ciré et aucune cheminée.
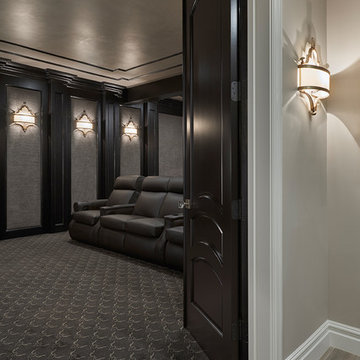
Entry way to the Theater room. Full design of all Architectural details and finishes with turn-key furnishings and styling throughout.
Photography by Carlson Productions, LLC
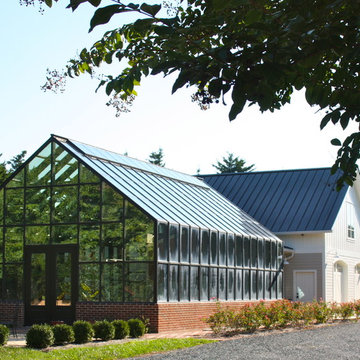
Photo Credit: Atelier 11 Architecture
Exemple d'une très grande serre séparée chic.
Exemple d'une très grande serre séparée chic.
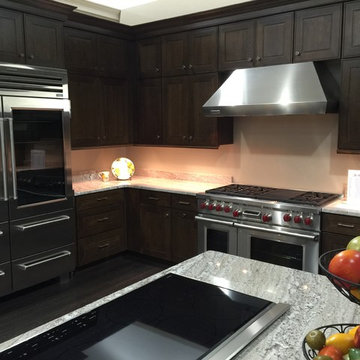
This kitchen features Wolf high end kitchen appliances. It boasts the sub-zero 48" pro G refrigerator with glass inset on door, induction cook top with downdraft, and 48" dual fuel range, and commercial hood.

Why pay for a vacation when you have a backyard that looks like this? You don't need to leave the comfort of your own home when you have a backyard like this one. The deck was beautifully designed to comfort all who visit this home. Want to stay out of the sun for a little while? No problem! Step into the covered patio to relax outdoors without having to be burdened by direct sunlight.
Photos by: Robert Woolley , Wolf

Réalisation d'un très grand bureau victorien avec une bibliothèque ou un coin lecture, un mur marron, moquette, une cheminée standard, un manteau de cheminée en carrelage, un bureau indépendant et un sol gris.
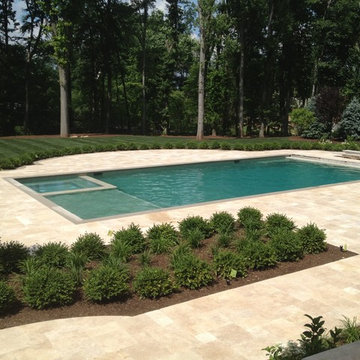
After: Installation of gunite pool, travertine pool deck and landscape
Idée de décoration pour une très grande piscine tradition rectangle avec une cour et des pavés en pierre naturelle.
Idée de décoration pour une très grande piscine tradition rectangle avec une cour et des pavés en pierre naturelle.
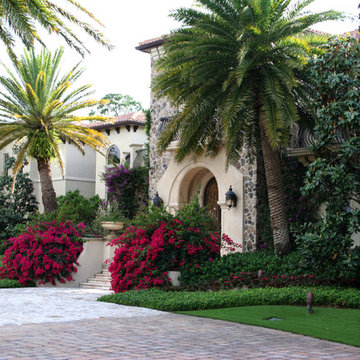
Réalisation d'un très grand jardin avant tradition au printemps avec une exposition partiellement ombragée et des pavés en pierre naturelle.
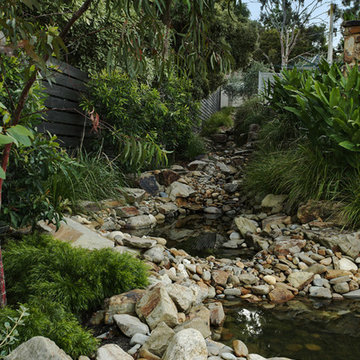
The Focal Point Garden Design http://www.fpgardendesign.com.au/
The Garden Company Http://www.thegardencompany.com.au
Bluestone paving http://www.ecooutdoor.com.au/flooring/bluestone/bluestone
Antico Luce paving http://www.ecooutdoor.com.au/flooring/cotto/antico-luce
Killcare Random Ashlar walling http://www.ecooutdoor.com.au/walling/random-ahslar/killcare
The Garden Company | Eco Outdoor | Bluestone | Antico Luce | Killcare | livelifeoutdoors | Outdoor Design | Natural stone flooring + walling | Garden design | Outdoor paving | Outdoor design inspiration | Outdoor style | Outdoor ideas | Luxury homes | Paving ideas | Garden ideas | Natural stone paving | Floor tiles | Outdoor tiles | Outdoor dining ideas | Retaining wall | Stone veneer | Stone walling | Stone wall cladding | Random Ashlar walling | Pool ideas | Outdoor dining ideas | Outdoor kitchen ideas
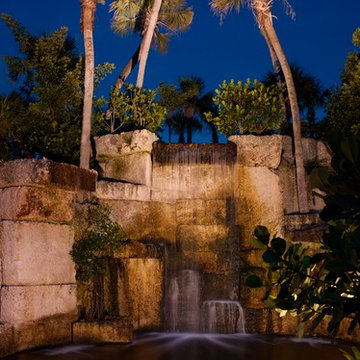
Cette photo montre un très grand jardin arrière exotique l'été avec une exposition partiellement ombragée, un point d'eau et des pavés en pierre naturelle.

Adriana Ortiz
Aménagement d'une très grande cuisine américaine moderne en L avec un évier encastré, un placard à porte plane, des portes de placard noires, un plan de travail en surface solide, une crédence multicolore, une crédence en dalle de pierre, un électroménager en acier inoxydable, un sol en carrelage de céramique et îlot.
Aménagement d'une très grande cuisine américaine moderne en L avec un évier encastré, un placard à porte plane, des portes de placard noires, un plan de travail en surface solide, une crédence multicolore, une crédence en dalle de pierre, un électroménager en acier inoxydable, un sol en carrelage de céramique et îlot.
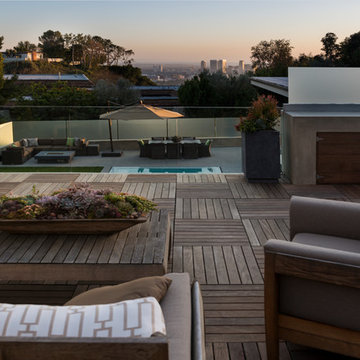
Wallace Ridge Beverly Hills modern luxury home rooftop terrace. Photo by William MacCollum.
Aménagement d'une terrasse sur le toit contemporaine avec aucune couverture et un garde-corps en verre.
Aménagement d'une terrasse sur le toit contemporaine avec aucune couverture et un garde-corps en verre.

This early 20th century Poppleton Park home was originally 2548 sq ft. with a small kitchen, nook, powder room and dining room on the first floor. The second floor included a single full bath and 3 bedrooms. The client expressed a need for about 1500 additional square feet added to the basement, first floor and second floor. In order to create a fluid addition that seamlessly attached to this home, we tore down the original one car garage, nook and powder room. The addition was added off the northern portion of the home, which allowed for a side entry garage. Plus, a small addition on the Eastern portion of the home enlarged the kitchen, nook and added an exterior covered porch.
Special features of the interior first floor include a beautiful new custom kitchen with island seating, stone countertops, commercial appliances, large nook/gathering with French doors to the covered porch, mud and powder room off of the new four car garage. Most of the 2nd floor was allocated to the master suite. This beautiful new area has views of the park and includes a luxurious master bath with free standing tub and walk-in shower, along with a 2nd floor custom laundry room!
Attention to detail on the exterior was essential to keeping the charm and character of the home. The brick façade from the front view was mimicked along the garage elevation. A small copper cap above the garage doors and 6” half-round copper gutters finish the look.
Kate Benjamin Photography
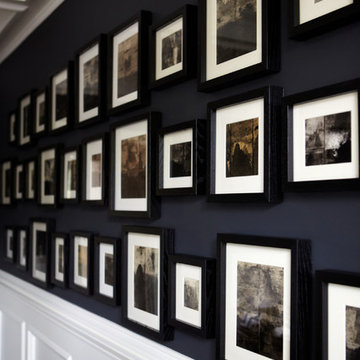
Detail of custom wall art and paneling in dining room.
Cette photo montre une très grande maison chic.
Cette photo montre une très grande maison chic.
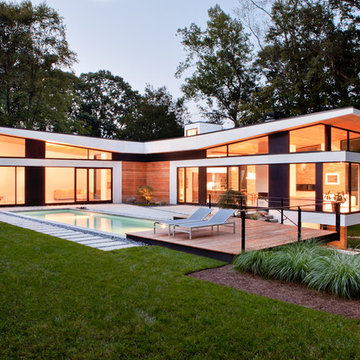
raftermen
Cette image montre une très grande façade de maison multicolore design en brique à un étage avec un toit plat, un toit en métal et un toit noir.
Cette image montre une très grande façade de maison multicolore design en brique à un étage avec un toit plat, un toit en métal et un toit noir.

This master bedroom suite includes an interior hallway leading from the bedroom to either the master bathroom or the greater second-floor area.
All furnishings in this space are available through Martha O'Hara Interiors. www.oharainteriors.com - 952.908.3150
Martha O'Hara Interiors, Interior Selections & Furnishings | Charles Cudd De Novo, Architecture | Troy Thies Photography | Shannon Gale, Photo Styling

Our clients wanted the ultimate modern farmhouse custom dream home. They found property in the Santa Rosa Valley with an existing house on 3 ½ acres. They could envision a new home with a pool, a barn, and a place to raise horses. JRP and the clients went all in, sparing no expense. Thus, the old house was demolished and the couple’s dream home began to come to fruition.
The result is a simple, contemporary layout with ample light thanks to the open floor plan. When it comes to a modern farmhouse aesthetic, it’s all about neutral hues, wood accents, and furniture with clean lines. Every room is thoughtfully crafted with its own personality. Yet still reflects a bit of that farmhouse charm.
Their considerable-sized kitchen is a union of rustic warmth and industrial simplicity. The all-white shaker cabinetry and subway backsplash light up the room. All white everything complimented by warm wood flooring and matte black fixtures. The stunning custom Raw Urth reclaimed steel hood is also a star focal point in this gorgeous space. Not to mention the wet bar area with its unique open shelves above not one, but two integrated wine chillers. It’s also thoughtfully positioned next to the large pantry with a farmhouse style staple: a sliding barn door.
The master bathroom is relaxation at its finest. Monochromatic colors and a pop of pattern on the floor lend a fashionable look to this private retreat. Matte black finishes stand out against a stark white backsplash, complement charcoal veins in the marble looking countertop, and is cohesive with the entire look. The matte black shower units really add a dramatic finish to this luxurious large walk-in shower.
Photographer: Andrew - OpenHouse VC

Linda Oyama Bryan
Cette photo montre une très grande terrasse arrière chic avec un gravier de granite et un gazebo ou pavillon.
Cette photo montre une très grande terrasse arrière chic avec un gravier de granite et un gazebo ou pavillon.
Idées déco de très grandes maisons noires
4



















