Idées déco de très grandes maisons

TRANSITIONAL KITCHEN
Idées déco pour une très grande cuisine américaine parallèle classique en bois clair avec un évier de ferme, un placard à porte affleurante, un plan de travail en calcaire, une crédence marron, une crédence en carrelage de pierre, un électroménager en acier inoxydable, un sol en bois brun et îlot.
Idées déco pour une très grande cuisine américaine parallèle classique en bois clair avec un évier de ferme, un placard à porte affleurante, un plan de travail en calcaire, une crédence marron, une crédence en carrelage de pierre, un électroménager en acier inoxydable, un sol en bois brun et îlot.

Landscape
Photo Credit: Maxwell Mackenzie
Idée de décoration pour un très grand aménagement d'entrée ou allée de jardin latéral méditerranéen avec des pavés en pierre naturelle.
Idée de décoration pour un très grand aménagement d'entrée ou allée de jardin latéral méditerranéen avec des pavés en pierre naturelle.
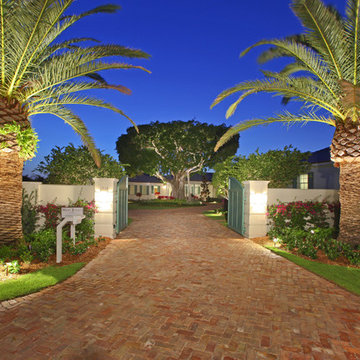
Situated on a three-acre Intracoastal lot with 350 feet of seawall, North Ocean Boulevard is a 9,550 square-foot luxury compound with six bedrooms, six full baths, formal living and dining rooms, gourmet kitchen, great room, library, home gym, covered loggia, summer kitchen, 75-foot lap pool, tennis court and a six-car garage.
A gabled portico entry leads to the core of the home, which was the only portion of the original home, while the living and private areas were all new construction. Coffered ceilings, Carrera marble and Jerusalem Gold limestone contribute a decided elegance throughout, while sweeping water views are appreciated from virtually all areas of the home.
The light-filled living room features one of two original fireplaces in the home which were refurbished and converted to natural gas. The West hallway travels to the dining room, library and home office, opening up to the family room, chef’s kitchen and breakfast area. This great room portrays polished Brazilian cherry hardwood floors and 10-foot French doors. The East wing contains the guest bedrooms and master suite which features a marble spa bathroom with a vast dual-steamer walk-in shower and pedestal tub
The estate boasts a 75-foot lap pool which runs parallel to the Intracoastal and a cabana with summer kitchen and fireplace. A covered loggia is an alfresco entertaining space with architectural columns framing the waterfront vistas.

Wiff Harmer
Inspiration pour un très grand dressing room traditionnel en bois clair pour un homme avec un placard avec porte à panneau encastré et un sol en bois brun.
Inspiration pour un très grand dressing room traditionnel en bois clair pour un homme avec un placard avec porte à panneau encastré et un sol en bois brun.
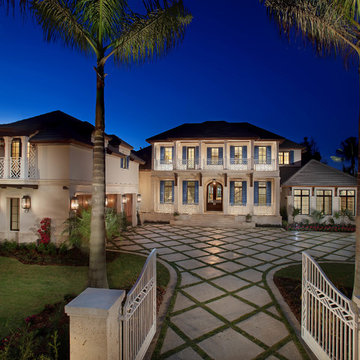
Idée de décoration pour une très grande façade de maison ethnique à un étage avec un toit à quatre pans.
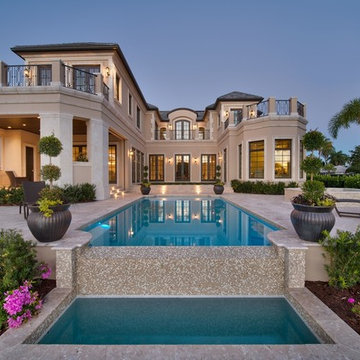
This residence was custom designed by Don Stevenson Design, Inc., Naples, FL. The plans for this residence can be purchased by inquiry at www.donstevensondesign.com.
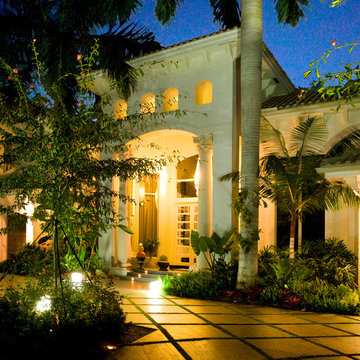
The dramatic lighting highlight the exquisite landscaping and architectural features.
Landscape architect: Patrea StJohn
Aménagement d'une très grande façade de maison beige exotique en stuc à un étage.
Aménagement d'une très grande façade de maison beige exotique en stuc à un étage.

Photo by: Warren Lieb
Idées déco pour un très grand salon classique avec un mur blanc et une cheminée standard.
Idées déco pour un très grand salon classique avec un mur blanc et une cheminée standard.

Nestled in the heart of Los Angeles, just south of Beverly Hills, this two story (with basement) contemporary gem boasts large ipe eaves and other wood details, warming the interior and exterior design. The rear indoor-outdoor flow is perfection. An exceptional entertaining oasis in the middle of the city. Photo by Lynn Abesera

Modern Dining Room in an open floor plan, sits between the Living Room, Kitchen and Backyard Patio. The modern electric fireplace wall is finished in distressed grey plaster. Modern Dining Room Furniture in Black and white is paired with a sculptural glass chandelier. Floor to ceiling windows and modern sliding glass doors expand the living space to the outdoors.

Emilio Collavino
Cette photo montre un très grand salon tendance ouvert avec un sol en carrelage de porcelaine, aucune cheminée, aucun téléviseur, un sol gris et une salle de réception.
Cette photo montre un très grand salon tendance ouvert avec un sol en carrelage de porcelaine, aucune cheminée, aucun téléviseur, un sol gris et une salle de réception.

The glass entry in this new construction allows views from the front steps, through the house, to a waterfall feature in the back yard. Wood on walls, floors & ceilings (beams, doors, insets, etc.,) warms the cool, hard feel of steel/glass.

A 6 bedroom full-house renovation of a Queen-Anne style villa, using punchy colour & dramatic statements to create an exciting & functional home for a busy couple, their 3 kids & dog. We completely altered the flow of the house, creating generous architectural links & a sweeping stairwell; both opening up spaces, but also catering for the flexibility of privacy required with a growing family. Our clients' bravery & love of drama allowed us to experiment with bold colour and pattern, and by adding in a rich, eclectic mix of vintage and modern furniture, we've created a super-comfortable, high-glamor family home.

Polished concrete slab island. Island seats 12
Custom build architectural slat ceiling with custom fabricated light tubes
Réalisation d'une très grande cuisine américaine parallèle design avec un évier encastré, un placard à porte plane, des portes de placard blanches, un plan de travail en béton, une crédence blanche, une crédence en marbre, sol en béton ciré, îlot, un sol gris, plan de travail noir et un plafond en bois.
Réalisation d'une très grande cuisine américaine parallèle design avec un évier encastré, un placard à porte plane, des portes de placard blanches, un plan de travail en béton, une crédence blanche, une crédence en marbre, sol en béton ciré, îlot, un sol gris, plan de travail noir et un plafond en bois.

Exemple d'une très grande buanderie chic en U dédiée avec un évier de ferme, un placard avec porte à panneau encastré, des portes de placard bleues, un mur blanc, un sol en brique, des machines côte à côte, un sol blanc et un plan de travail blanc.
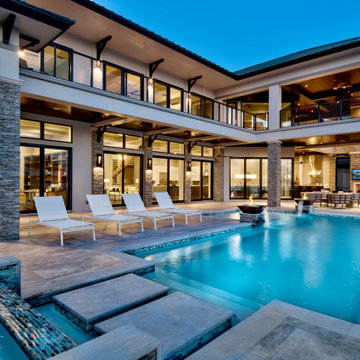
Modern luxury home design with stucco and stone accents. The contemporary home design is capped with a bronze metal roof.
Exemple d'une très grande façade de maison tendance en stuc à un étage avec un toit à quatre pans et un toit en métal.
Exemple d'une très grande façade de maison tendance en stuc à un étage avec un toit à quatre pans et un toit en métal.

Pergola, Outdoor Kitchen Ivory Travertine
Exemple d'une très grande terrasse arrière moderne avec une cuisine d'été, des pavés en pierre naturelle et une pergola.
Exemple d'une très grande terrasse arrière moderne avec une cuisine d'été, des pavés en pierre naturelle et une pergola.

Exemple d'une très grande salle de bain principale tendance en bois clair avec une baignoire posée, sol en béton ciré, un sol gris, un plan de toilette blanc, un carrelage gris, des carreaux de porcelaine, un mur blanc, un lavabo intégré, meuble double vasque, meuble-lavabo suspendu et un placard à porte plane.

Aménagement d'une très grande douche en alcôve principale classique avec un placard à porte shaker, des portes de placard blanches, une baignoire indépendante, un carrelage gris, des carreaux de porcelaine, un mur gris, un lavabo encastré, un sol gris, une cabine de douche à porte battante et un plan de toilette blanc.
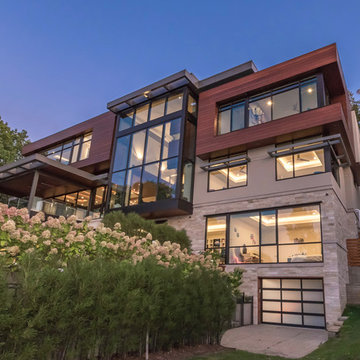
Cette image montre une très grande façade de maison multicolore design à un étage avec un revêtement mixte, un toit plat et un toit en métal.
Idées déco de très grandes maisons
6


















