Idées déco de très grandes maisons

Windows in kitchen overlooking pool and lake.
Exemple d'une très grande cuisine ouverte nature en U avec un évier de ferme, un placard à porte shaker, des portes de placard blanches, plan de travail en marbre, une crédence multicolore, une crédence en mosaïque, un électroménager en acier inoxydable, parquet foncé et îlot.
Exemple d'une très grande cuisine ouverte nature en U avec un évier de ferme, un placard à porte shaker, des portes de placard blanches, plan de travail en marbre, une crédence multicolore, une crédence en mosaïque, un électroménager en acier inoxydable, parquet foncé et îlot.

Inspiration pour une très grande cuisine américaine marine en U avec un placard à porte shaker, des portes de placard blanches, une crédence beige, un électroménager en acier inoxydable, parquet foncé, îlot, un évier de ferme, plan de travail en marbre, une crédence en mosaïque et un sol marron.

Maple cabinetry in a dark stain with shaker style doors, granite tops & white stacked stone back splash. Double beverage coolers, wine storage, margarita machine lifter & pull out storage.
Portraits by Mandi
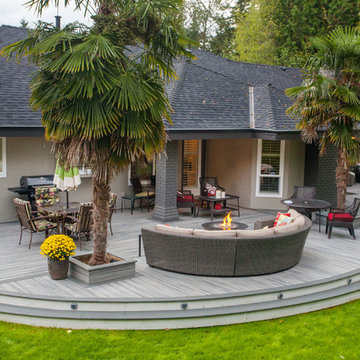
Large Trex Transcend "island mist" curved deck with fire table and palm trees.
Cette photo montre une très grande terrasse arrière moderne avec un foyer extérieur et une extension de toiture.
Cette photo montre une très grande terrasse arrière moderne avec un foyer extérieur et une extension de toiture.
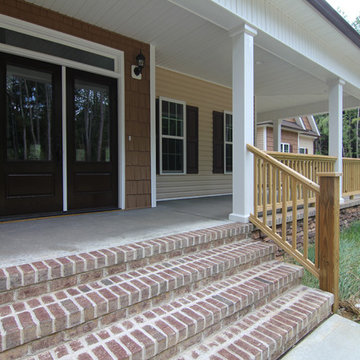
The farmhouse front porch wrap around two sides. A stone water table leads to a brick and concrete porch base. White columns and beadboard.
Aménagement d'un très grand porche d'entrée de maison avant campagne avec une dalle de béton et une extension de toiture.
Aménagement d'un très grand porche d'entrée de maison avant campagne avec une dalle de béton et une extension de toiture.

www.felixsanchez.com
Exemple d'une très grande salle de bain principale chic avec un lavabo encastré, un placard avec porte à panneau surélevé, des portes de placard blanches, un plan de toilette en marbre, une baignoire sur pieds, un mur beige, un sol en carrelage de céramique, un carrelage blanc, un plan de toilette gris, un sol gris, meuble double vasque et meuble-lavabo encastré.
Exemple d'une très grande salle de bain principale chic avec un lavabo encastré, un placard avec porte à panneau surélevé, des portes de placard blanches, un plan de toilette en marbre, une baignoire sur pieds, un mur beige, un sol en carrelage de céramique, un carrelage blanc, un plan de toilette gris, un sol gris, meuble double vasque et meuble-lavabo encastré.
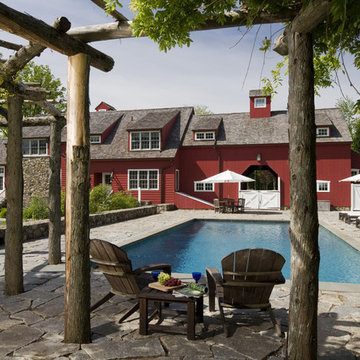
A rustic pergola provides a shady spot beside the pool.
Robert Benson Photography
Cette photo montre une très grande piscine latérale nature rectangle avec des pavés en pierre naturelle.
Cette photo montre une très grande piscine latérale nature rectangle avec des pavés en pierre naturelle.

A Brilliant Photo - Agnieszka Wormus
Exemple d'une très grande cuisine ouverte craftsman en L et bois brun avec un évier encastré, un placard avec porte à panneau encastré, un plan de travail en granite, une crédence multicolore, une crédence en dalle de pierre, un électroménager en acier inoxydable, un sol en bois brun et une péninsule.
Exemple d'une très grande cuisine ouverte craftsman en L et bois brun avec un évier encastré, un placard avec porte à panneau encastré, un plan de travail en granite, une crédence multicolore, une crédence en dalle de pierre, un électroménager en acier inoxydable, un sol en bois brun et une péninsule.
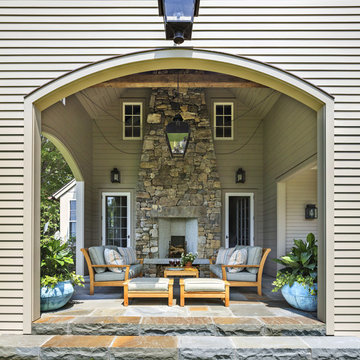
The outdoor fireplace on this covered porch is used year-round.
Robert Benson Photography
Cette image montre une très grande terrasse arrière traditionnelle avec des pavés en pierre naturelle, une extension de toiture et une cheminée.
Cette image montre une très grande terrasse arrière traditionnelle avec des pavés en pierre naturelle, une extension de toiture et une cheminée.

A new-build modern farmhouse included an open kitchen with views to all the first level rooms, including dining area, family room area, back mudroom and front hall entries. Rustic-styled beams provide support between first floor and loft upstairs. A 10-foot island was designed to fit between rustic support posts. The rustic alder dark stained island complements the L-shape perimeter cabinets of lighter knotty alder. Two full-sized undercounter ovens by Wolf split into single spacing, under an electric cooktop, and in the large island are useful for this busy family. Hardwood hickory floors and a vintage armoire add to the rustic decor.
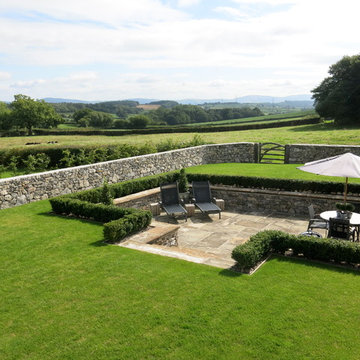
Dry Stone Walled Private Sunken Garden area with Box & Mature Hedging and Naturalising Bulbs. Built in an area which used to be wasteland and a bog on this Llama Development. The sunken area is flagged with Reclaimed 150 year York Stone and the Bull Nosed York Stone tops of the sunken area were off an old Railway Platform. Low LED spots are on the floor of the sunken patio area so as to give low lighting in the early evening.
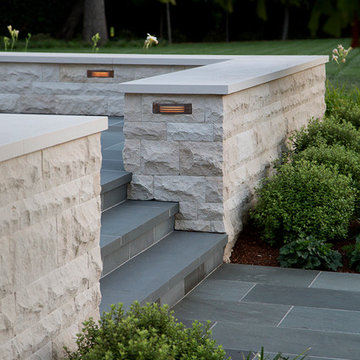
The bluestone and French limestone perfectly contrast each other.
Inspiration pour un très grand aménagement d'entrée ou allée de jardin arrière traditionnel avec une exposition ombragée et des pavés en pierre naturelle.
Inspiration pour un très grand aménagement d'entrée ou allée de jardin arrière traditionnel avec une exposition ombragée et des pavés en pierre naturelle.

Exemple d'un très grand porche d'entrée de maison arrière méditerranéen avec un foyer extérieur, du carrelage et une extension de toiture.

Architect: John Van Rooy Architecture
General Contractor: Moore Designs
Photo: edmunds studios
Aménagement d'une très grande façade de maison grise classique en pierre à un étage avec un toit à deux pans.
Aménagement d'une très grande façade de maison grise classique en pierre à un étage avec un toit à deux pans.

Built from the ground up on 80 acres outside Dallas, Oregon, this new modern ranch house is a balanced blend of natural and industrial elements. The custom home beautifully combines various materials, unique lines and angles, and attractive finishes throughout. The property owners wanted to create a living space with a strong indoor-outdoor connection. We integrated built-in sky lights, floor-to-ceiling windows and vaulted ceilings to attract ample, natural lighting. The master bathroom is spacious and features an open shower room with soaking tub and natural pebble tiling. There is custom-built cabinetry throughout the home, including extensive closet space, library shelving, and floating side tables in the master bedroom. The home flows easily from one room to the next and features a covered walkway between the garage and house. One of our favorite features in the home is the two-sided fireplace – one side facing the living room and the other facing the outdoor space. In addition to the fireplace, the homeowners can enjoy an outdoor living space including a seating area, in-ground fire pit and soaking tub.

Loggia with outdoor dining area and grill center. Oak Beams and tongue and groove ceiling with bluestone patio.
Winner of Best of Houzz 2015 Richmond Metro for Porch
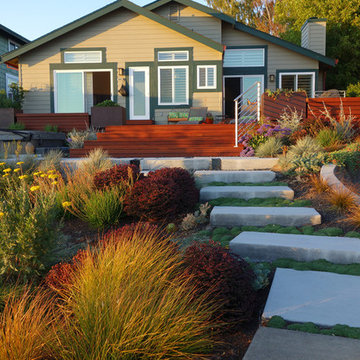
Lagoon-side property in the Bel Marin Keys, Novato, CA. Entertaining and enjoying the views were a primary design goal for this project along with replacing the lawn with CA native and low water plants and a total renovation. The project includes a large camaru deck with built-in seating. The concrete steps and pavers lead down to the water's edge. I included a sunken patio on one side and a beautiful Buddha statue on the other, surrounded by succulents and other low-water, contemporary plantings. I also used Dymondia ground cover to create a natural pathways within the garden.
Photo: © Eileen Kelly, Dig Your Garden Landscape Design. Design Eileen Kelly
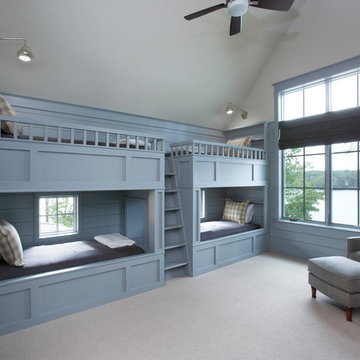
Lake Front Country Estate Boys Bunk Room, design by Tom Markalunas, built by Resort Custom Homes. Photography by Rachael Boling.
Cette photo montre une très grande chambre chic avec un mur bleu.
Cette photo montre une très grande chambre chic avec un mur bleu.
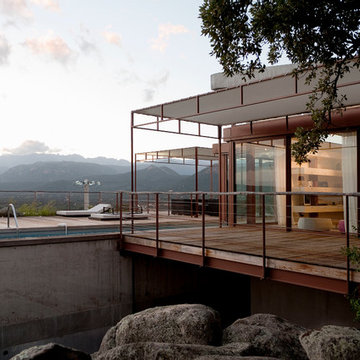
© David Huguenin et Patrice Terraz
Idées déco pour une très grande terrasse contemporaine.
Idées déco pour une très grande terrasse contemporaine.

Designed to embrace an extensive and unique art collection including sculpture, paintings, tapestry, and cultural antiquities, this modernist home located in north Scottsdale’s Estancia is the quintessential gallery home for the spectacular collection within. The primary roof form, “the wing” as the owner enjoys referring to it, opens the home vertically to a view of adjacent Pinnacle peak and changes the aperture to horizontal for the opposing view to the golf course. Deep overhangs and fenestration recesses give the home protection from the elements and provide supporting shade and shadow for what proves to be a desert sculpture. The restrained palette allows the architecture to express itself while permitting each object in the home to make its own place. The home, while certainly modern, expresses both elegance and warmth in its material selections including canterra stone, chopped sandstone, copper, and stucco.
Project Details | Lot 245 Estancia, Scottsdale AZ
Architect: C.P. Drewett, Drewett Works, Scottsdale, AZ
Interiors: Luis Ortega, Luis Ortega Interiors, Hollywood, CA
Publications: luxe. interiors + design. November 2011.
Featured on the world wide web: luxe.daily
Photo by Grey Crawford.
Idées déco de très grandes maisons
7


















