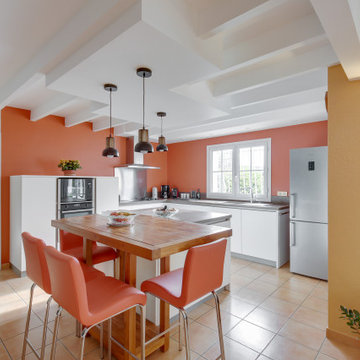Idées déco de très grandes maisons
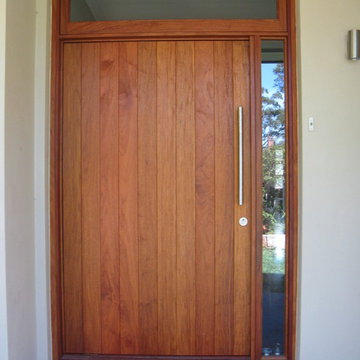
Exemple d'une très grande entrée moderne avec un mur beige, un sol en carrelage de céramique, une porte pivot et une porte en bois brun.
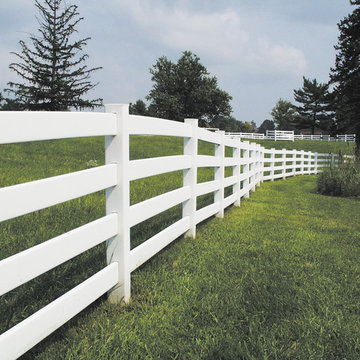
ActiveYards 4-Rail White
Idées déco pour un très grand jardin à la française arrière classique au printemps avec une exposition ensoleillée et un paillis.
Idées déco pour un très grand jardin à la française arrière classique au printemps avec une exposition ensoleillée et un paillis.
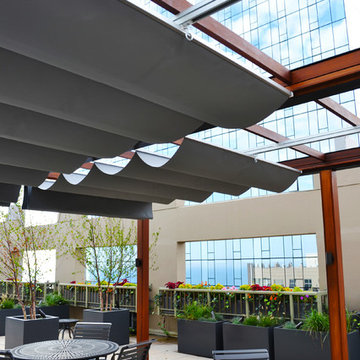
Inspiration pour une très grande terrasse design avec une cuisine d'été et une pergola.
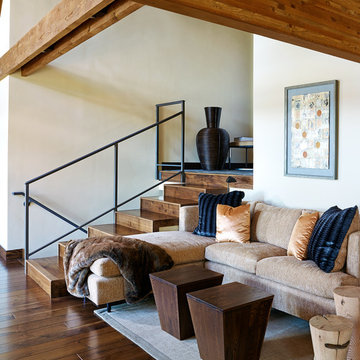
Idées déco pour un très grand salon classique ouvert avec un mur blanc, parquet foncé, une cheminée standard, un manteau de cheminée en plâtre, aucun téléviseur et un sol marron.
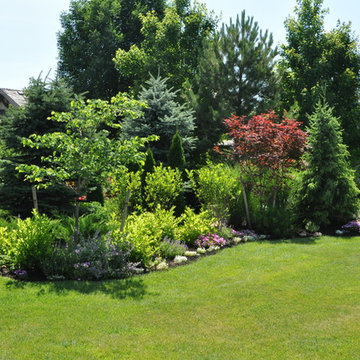
Cette photo montre un très grand jardin arrière chic l'été avec une exposition ensoleillée et un paillis.
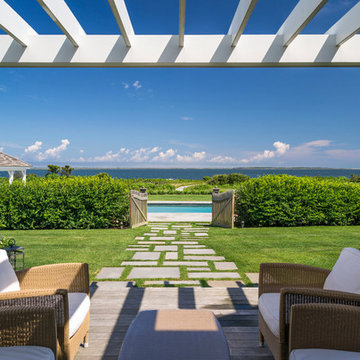
Located in one on the country’s most desirable vacation destinations, this vacation home blends seamlessly into the natural landscape of this unique location. The property includes a crushed stone entry drive with cobble accents, guest house, tennis court, swimming pool with stone deck, pool house with exterior fireplace for those cool summer eves, putting green, lush gardens, and a meandering boardwalk access through the dunes to the beautiful sandy beach.
Photography: Richard Mandelkorn Photography

Photo: Clarity NW Photography
Tile: Statementstile.com
Cabinets: Jesse Bay Cabinets
Builder: Rober Egge Construction
Idées déco pour une très grande arrière-cuisine contemporaine avec un évier encastré, un placard à porte shaker, des portes de placard blanches, un plan de travail en granite, une crédence blanche, une crédence en carreau de verre et îlot.
Idées déco pour une très grande arrière-cuisine contemporaine avec un évier encastré, un placard à porte shaker, des portes de placard blanches, un plan de travail en granite, une crédence blanche, une crédence en carreau de verre et îlot.

Photography by MPKelley.com
Cette image montre un très grand salon bohème fermé avec une salle de musique, un mur violet, une cheminée standard, aucun téléviseur, parquet foncé et un manteau de cheminée en pierre.
Cette image montre un très grand salon bohème fermé avec une salle de musique, un mur violet, une cheminée standard, aucun téléviseur, parquet foncé et un manteau de cheminée en pierre.
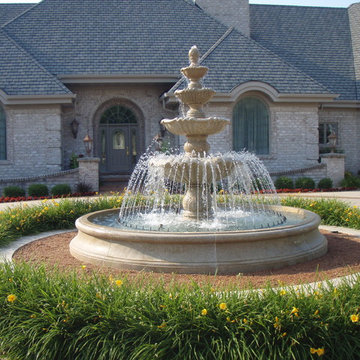
This fantastic 108" tall 4-tier hand-carved granite fountain surrounded by an 8' diameter spray ring and a 12' diameter Flared Contour 18" tall Round surround. This set would look great in any circle driveway!
Carved Stone Creations, Inc. 866-759-1920
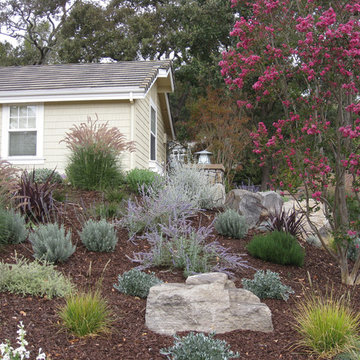
Novato hillside garden, just a couple of months after planting with drought tolerant plants that include lavender, phormium, and a variety of hardy grasses to include Pennisetum 'Karley Rose' and Phormium, (New Zealand Flax). © Eileen Kelly, Dig Your Garden Landscape Design

This transitional style room shows the effort of combining clean lines and sophisticated textures. Scale and variation of height plays an integral part to the success of this space.
Pieces featured: grey tufted headboard, table lamps, grey walls, window treatments and more...
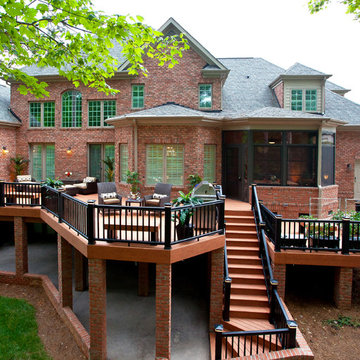
A virtually unusable swampy back yard became THE place for entertaining. The brick piers with helical screws were engineered to support this 2 tiered structure. The concrete patio under the Rosewood deck by Timbertech is highlighted in the evening by lighted radiance railings. The screened porch has EZ Breeze panels that have the flexibility or screens or windows.

Living Room-Sophisticated Salon
The living room has been transformed into a Sophisticated Salon suited to reading and reflection, intimate dinners and cocktail parties. A seductive suede daybed and tailored silk and denim drapery panels usher in the new age of elegance
Jane extended the visual height of the French Doors in the living room by topping them with half-round mirrors. A large rose-color ottoman radiates warmth
The furnishings used for this living room include a daybed, upholstered chairs, a sleek banquette with dining table, a bench, ceramic stools and an upholstered ottoman ... but no sofa anywhere. The designer wrote in her description that the living room has been transformed into a "sophisticated salon suited to reading and reflection, intimate dinners and cocktail parties." I'm a big fan of furnishing a room to support the way you want to live in it.

The Sater Design Collection's luxury, Mediterranean home plan "Gabriella" (Plan #6961). saterdesign.com
Réalisation d'une très grande cuisine ouverte encastrable méditerranéenne en U et bois brun avec un évier encastré, un placard avec porte à panneau encastré, un plan de travail en granite, une crédence beige, une crédence en carrelage de pierre, un sol en travertin et îlot.
Réalisation d'une très grande cuisine ouverte encastrable méditerranéenne en U et bois brun avec un évier encastré, un placard avec porte à panneau encastré, un plan de travail en granite, une crédence beige, une crédence en carrelage de pierre, un sol en travertin et îlot.

Basement bar with U-shaped counter. Shelves built for wine and glassware.
Photography by Spacecrafting
Inspiration pour un très grand bar de salon avec évier traditionnel en U avec un évier encastré, un placard avec porte à panneau encastré, un plan de travail en quartz modifié, une crédence marron, une crédence en carrelage métro, parquet clair et des portes de placard grises.
Inspiration pour un très grand bar de salon avec évier traditionnel en U avec un évier encastré, un placard avec porte à panneau encastré, un plan de travail en quartz modifié, une crédence marron, une crédence en carrelage métro, parquet clair et des portes de placard grises.

Réalisation d'une très grande salle de bain principale tradition avec un placard à porte shaker, des portes de placard marrons, un plan de toilette en quartz, un plan de toilette blanc, meuble double vasque, meuble-lavabo encastré, une baignoire sur pieds, une douche à l'italienne, un carrelage beige, des carreaux de céramique, un mur blanc, un sol en carrelage imitation parquet, un lavabo posé, un sol marron, une cabine de douche à porte battante, un banc de douche, poutres apparentes et du lambris de bois.
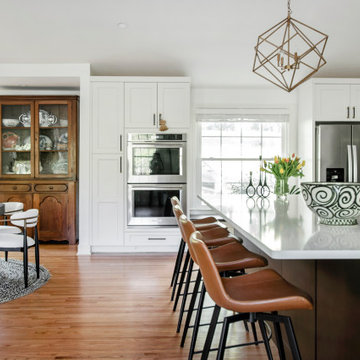
Cette image montre une très grande cuisine ouverte traditionnelle en U avec un évier encastré, un placard avec porte à panneau encastré, des portes de placard blanches, un plan de travail en quartz modifié, une crédence blanche, une crédence en carreau de porcelaine, un électroménager en acier inoxydable, un sol en bois brun, îlot, un sol marron, un plan de travail blanc et un plafond voûté.

Cette photo montre une très grande salle de bain nature avec un placard avec porte à panneau surélevé, des portes de placard bleues, WC à poser, un carrelage blanc, un mur blanc, un sol en calcaire, un lavabo posé, un plan de toilette en marbre, un sol gris, une cabine de douche à porte battante, un plan de toilette blanc, un banc de douche, meuble simple vasque et meuble-lavabo encastré.

The family room area in this basement features a whitewashed brick fireplace with custom mantle surround, custom builtins with lots of storage and butcher block tops. Navy blue wallpaper and brass pop-over lights accent the fireplace wall. The elevated bar behind the sofa is perfect for added seating. Behind the elevated bar is an entertaining bar with navy cabinets, open shelving and quartz countertops.
Idées déco de très grandes maisons
7



















