Idées déco de très grandes maisons

Cette photo montre une très grande salle de bain principale tendance en bois brun avec un placard à porte plane, une baignoire indépendante, un sol en marbre, un lavabo encastré, un plan de toilette en marbre, un carrelage de pierre, un mur beige, un carrelage gris, un carrelage blanc, un sol blanc et un plan de toilette blanc.

Builder: John Kraemer & Sons, Inc. - Architect: Charlie & Co. Design, Ltd. - Interior Design: Martha O’Hara Interiors - Photo: Spacecrafting Photography

Lake Front Country Estate Master Bedroom, designed by Tom Markalunas, built by Resort Custom Homes. Photography by Rachael Boling.
Exemple d'une très grande chambre parentale chic avec un mur blanc, un sol en bois brun et aucune cheminée.
Exemple d'une très grande chambre parentale chic avec un mur blanc, un sol en bois brun et aucune cheminée.

Photo Credit:
Aimée Mazzenga
Idée de décoration pour un très grand couloir tradition avec un mur blanc, un sol marron et parquet foncé.
Idée de décoration pour un très grand couloir tradition avec un mur blanc, un sol marron et parquet foncé.
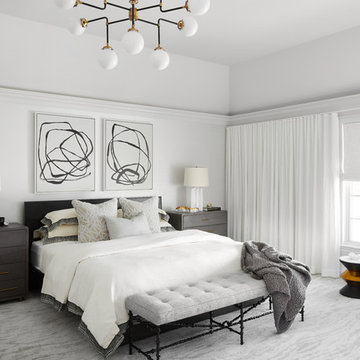
Inspiration pour une très grande chambre design avec un mur blanc et un sol gris.

Cette photo montre un très grand salon moderne ouvert avec un mur blanc, parquet clair et un téléviseur fixé au mur.
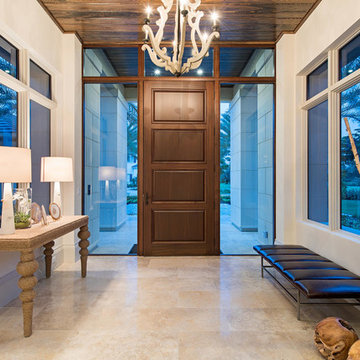
Cette image montre une très grande porte d'entrée traditionnelle avec un mur blanc, un sol en travertin, une porte simple et une porte en bois brun.
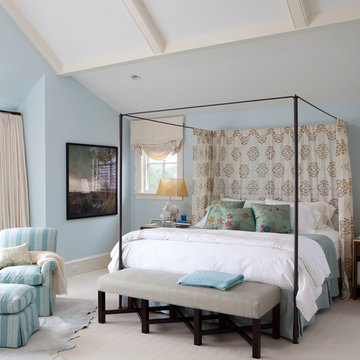
Roger Davies Photography
Inspiration pour une très grande chambre traditionnelle avec un mur bleu.
Inspiration pour une très grande chambre traditionnelle avec un mur bleu.

Cette photo montre une très grande chambre parentale nature avec un mur beige, un sol marron et parquet clair.
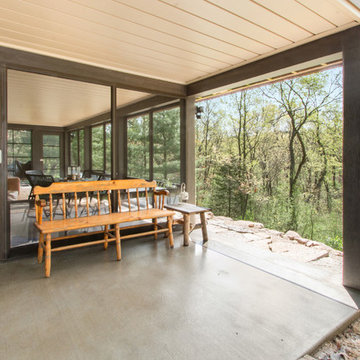
As you drive up the winding driveway to this house, tucked in the heart of the Kettle Moraine, it feels like you’re approaching a ranger station. The views are stunning and you’re completely surrounded by wilderness. The homeowners spend a lot of time outdoors enjoying their property and wanted to extend their living space outside. We constructed a new composite material deck across the front of the house and along the side, overlooking a deep valley. We used TimberTech products on the deck for its durability and low maintenance. The color choice was Antique Palm, which compliments the log siding on the house. WeatherMaster vinyl windows create a seamless transition between the indoor and outdoor living spaces. The windows effortlessly stack up, stack down or bunch in the middle to enjoy up to 75% ventilation. The materials used on this project embrace modern technologies while providing a gorgeous design and curb appeal.
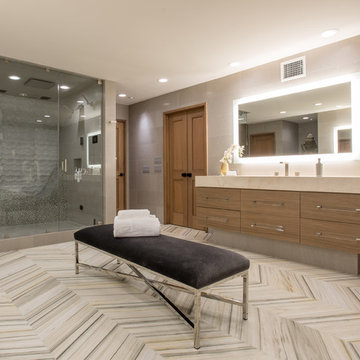
Idée de décoration pour une très grande salle de bain principale design en bois clair avec un placard à porte plane, une baignoire indépendante, une douche d'angle, WC suspendus, un carrelage gris, des carreaux de porcelaine, un mur gris, un sol en marbre, un lavabo encastré, un plan de toilette en quartz, un sol blanc et une cabine de douche à porte battante.
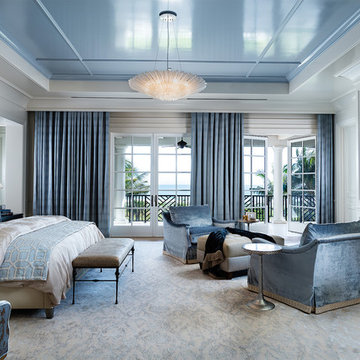
New 2-story residence with additional 9-car garage, exercise room, enoteca and wine cellar below grade. Detached 2-story guest house and 2 swimming pools.
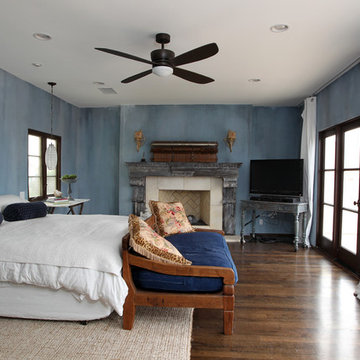
Master bedroom remodel with fireplace
Custom Design & Construction
Idée de décoration pour une très grande chambre parentale chalet avec un mur bleu, parquet foncé, une cheminée standard, un manteau de cheminée en pierre et un sol marron.
Idée de décoration pour une très grande chambre parentale chalet avec un mur bleu, parquet foncé, une cheminée standard, un manteau de cheminée en pierre et un sol marron.
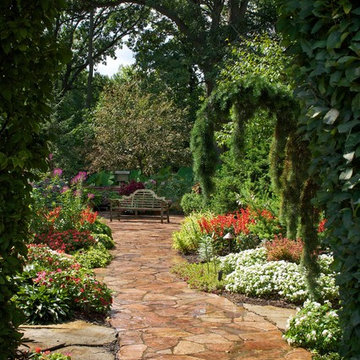
One-of-a-kind and other very rare plants are around every corner. The view from any angle offers something new and interesting. The property is a constant work in progress as planting beds and landscape installations are in constant ebb and flow.
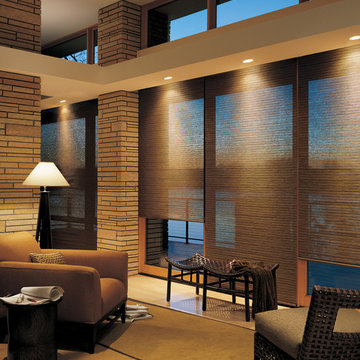
Hunter Douglas Alustra woven textures motorized roller shades.
Cette photo montre un très grand salon chic.
Cette photo montre un très grand salon chic.
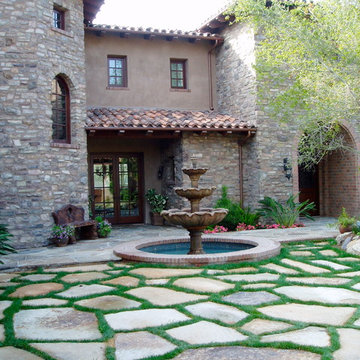
tuscany architecture by Friehauf associates, with all exterior landscape planning and installation by Rob Hill, Hill's landscapes - Cameron Flagstone, italian cypress, pizza oven, vanishing edge pool, olive trees
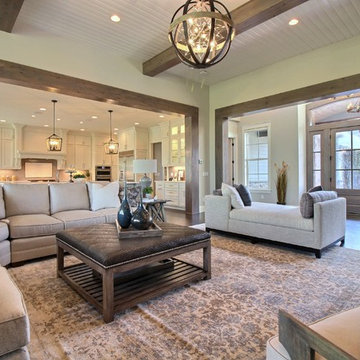
Stone by Eldorado Stone
Interior Stone : Cliffstone in Boardwalk
Hearthstone : Earth
Flooring & Tile Supplied by Macadam Floor & Design
Hardwood by Provenza Floors
Hardwood Product : African Plains in Black River
Kitchen Tile Backsplash by Bedrosian’s
Tile Backsplash Product : Uptown in Charcoal
Kitchen Backsplash Accent by Z Collection Tile & Stone
Backsplash Accent Prouct : Maison ni Gamn Pigalle
Slab Countertops by Wall to Wall Stone
Kitchen Island & Perimeter Product : Caesarstone Calacutta Nuvo
Cabinets by Northwood Cabinets
Exposed Beams & Built-In Cabinetry Colors : Jute
Kitchen Island Color : Cashmere
Windows by Milgard Windows & Doors
Product : StyleLine Series Windows
Supplied by Troyco
Lighting by Globe Lighting / Destination Lighting
Doors by Western Pacific Building Materials
Interior Design by Creative Interiors & Design
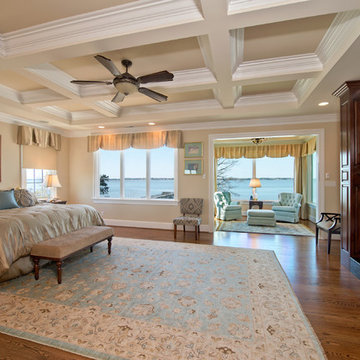
Michael Pennello
Exemple d'une très grande chambre parentale chic avec un mur beige, une cheminée standard, un manteau de cheminée en carrelage, un sol marron et parquet foncé.
Exemple d'une très grande chambre parentale chic avec un mur beige, une cheminée standard, un manteau de cheminée en carrelage, un sol marron et parquet foncé.
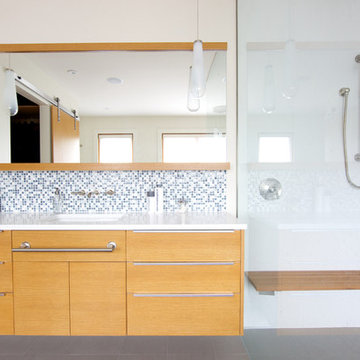
Detail of bathroom showing custom teak bench in shower - beautiful shower.
Design: One SEED Architecture + Interiors
Photo Credit - Brice Ferre
Cette image montre une très grande salle de bain principale design en bois clair avec un lavabo encastré, un placard à porte plane, un carrelage gris, un plan de toilette en quartz modifié, une douche à l'italienne, des carreaux de porcelaine, un mur blanc et un sol en carrelage de porcelaine.
Cette image montre une très grande salle de bain principale design en bois clair avec un lavabo encastré, un placard à porte plane, un carrelage gris, un plan de toilette en quartz modifié, une douche à l'italienne, des carreaux de porcelaine, un mur blanc et un sol en carrelage de porcelaine.
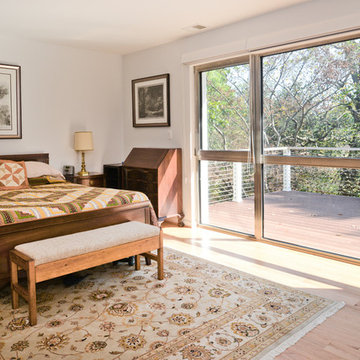
For this couple, planning to move back to their rambler home in Arlington after living overseas for few years, they were ready to get rid of clutter, clean up their grown-up kids’ boxes, and transform their home into their dream home for their golden years.
The old home included a box-like 8 feet x 10 feet kitchen, no family room, three small bedrooms and two back to back small bathrooms. The laundry room was located in a small dark space of the unfinished basement.
This home is located in a cul-de-sac, on an uphill lot, of a very secluded neighborhood with lots of new homes just being built around them.
The couple consulted an architectural firm in past but never were satisfied with the final plans. They approached Michael Nash Custom Kitchens hoping for fresh ideas.
The backyard and side yard are wooded and the existing structure was too close to building restriction lines. We developed design plans and applied for special permits to achieve our client’s goals.
The remodel includes a family room, sunroom, breakfast area, home office, large master bedroom suite, large walk-in closet, main level laundry room, lots of windows, front porch, back deck, and most important than all an elevator from lower to upper level given them and their close relative a necessary easier access.
The new plan added extra dimensions to this rambler on all four sides. Starting from the front, we excavated to allow a first level entrance, storage, and elevator room. Building just above it, is a 12 feet x 30 feet covered porch with a leading brick staircase. A contemporary cedar rail with horizontal stainless steel cable rail system on both the front porch and the back deck sets off this project from any others in area. A new foyer with double frosted stainless-steel door was added which contains the elevator.
The garage door was widened and a solid cedar door was installed to compliment the cedar siding.
The left side of this rambler was excavated to allow a storage off the garage and extension of one of the old bedrooms to be converted to a large master bedroom suite, master bathroom suite and walk-in closet.
We installed matching brick for a seam-less exterior look.
The entire house was furnished with new Italian imported highly custom stainless-steel windows and doors. We removed several brick and block structure walls to put doors and floor to ceiling windows.
A full walk in shower with barn style frameless glass doors, double vanities covered with selective stone, floor to ceiling porcelain tile make the master bathroom highly accessible.
The other two bedrooms were reconfigured with new closets, wider doorways, new wood floors and wider windows. Just outside of the bedroom, a new laundry room closet was a major upgrade.
A second HVAC system was added in the attic for all new areas.
The back side of the master bedroom was covered with floor to ceiling windows and a door to step into a new deck covered in trex and cable railing. This addition provides a view to wooded area of the home.
By excavating and leveling the backyard, we constructed a two story 15’x 40’ addition that provided the tall ceiling for the family room just adjacent to new deck, a breakfast area a few steps away from the remodeled kitchen. Upscale stainless-steel appliances, floor to ceiling white custom cabinetry and quartz counter top, and fun lighting improved this back section of the house with its increased lighting and available work space. Just below this addition, there is extra space for exercise and storage room. This room has a pair of sliding doors allowing more light inside.
The right elevation has a trapezoid shape addition with floor to ceiling windows and space used as a sunroom/in-home office. Wide plank wood floors were installed throughout the main level for continuity.
The hall bathroom was gutted and expanded to allow a new soaking tub and large vanity. The basement half bathroom was converted to a full bathroom, new flooring and lighting in the entire basement changed the purpose of the basement for entertainment and spending time with grandkids.
Off white and soft tone were used inside and out as the color schemes to make this rambler spacious and illuminated.
Final grade and landscaping, by adding a few trees, trimming the old cherry and walnut trees in backyard, saddling the yard, and a new concrete driveway and walkway made this home a unique and charming gem in the neighborhood.
Idées déco de très grandes maisons
1


















