Idées déco de très grandes maisons

Idées déco pour une très grande cuisine ouverte méditerranéenne en L avec un évier encastré, un placard avec porte à panneau encastré, des portes de placard grises, une crédence blanche, une crédence en mosaïque, 2 îlots, un électroménager en acier inoxydable et un sol multicolore.

Photography by Chase Daniel
Réalisation d'un très grand salon méditerranéen avec une salle de réception, un mur blanc, parquet clair, une cheminée standard et un sol beige.
Réalisation d'un très grand salon méditerranéen avec une salle de réception, un mur blanc, parquet clair, une cheminée standard et un sol beige.
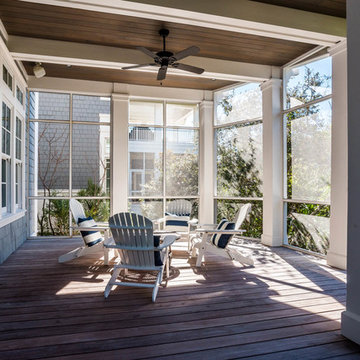
Off of the living room extends an expansive screened porch with a beautiful wood and beamed ceiling that provides additional coveted outdoor space protected from the elements.

Copyright © 2009 Robert Reck. All Rights Reserved.
Cette image montre une très grande salle à manger sud-ouest américain fermée avec un sol en bois brun, une cheminée standard, un mur multicolore, un sol marron et un manteau de cheminée en pierre.
Cette image montre une très grande salle à manger sud-ouest américain fermée avec un sol en bois brun, une cheminée standard, un mur multicolore, un sol marron et un manteau de cheminée en pierre.
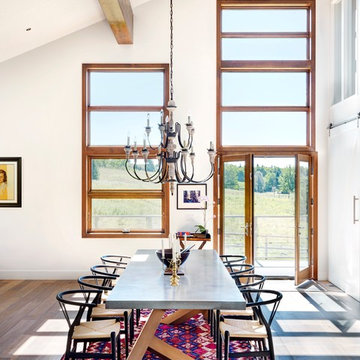
Modern Rustic cabin which was inspired by Norwegian design & heritage of the clients.
Photo: Martin Tessler
Inspiration pour une très grande salle à manger ouverte sur la cuisine rustique avec un mur blanc et parquet clair.
Inspiration pour une très grande salle à manger ouverte sur la cuisine rustique avec un mur blanc et parquet clair.

This contemporary farmhouse is located on a scenic acreage in Greendale, BC. It features an open floor plan with room for hosting a large crowd, a large kitchen with double wall ovens, tons of counter space, a custom range hood and was designed to maximize natural light. Shed dormers with windows up high flood the living areas with daylight. The stairwells feature more windows to give them an open, airy feel, and custom black iron railings designed and crafted by a talented local blacksmith. The home is very energy efficient, featuring R32 ICF construction throughout, R60 spray foam in the roof, window coatings that minimize solar heat gain, an HRV system to ensure good air quality, and LED lighting throughout. A large covered patio with a wood burning fireplace provides warmth and shelter in the shoulder seasons.
Carsten Arnold Photography
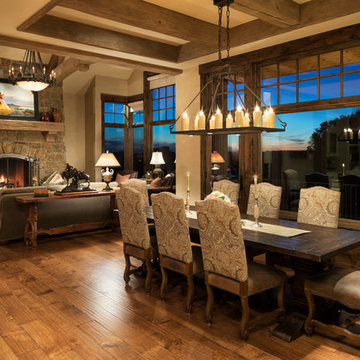
James Kruger, LandMark Photography,
Peter Eskuche, AIA, Eskuche Design,
Sharon Seitz, HISTORIC studio, Interior Design
Inspiration pour une très grande salle à manger ouverte sur le salon chalet avec un mur beige, un sol en bois brun et éclairage.
Inspiration pour une très grande salle à manger ouverte sur le salon chalet avec un mur beige, un sol en bois brun et éclairage.

Great room.
© 2010 Ron Ruscio Photography.
Inspiration pour un très grand salon chalet avec une cheminée standard, un manteau de cheminée en pierre, un téléviseur dissimulé et un bar de salon.
Inspiration pour un très grand salon chalet avec une cheminée standard, un manteau de cheminée en pierre, un téléviseur dissimulé et un bar de salon.
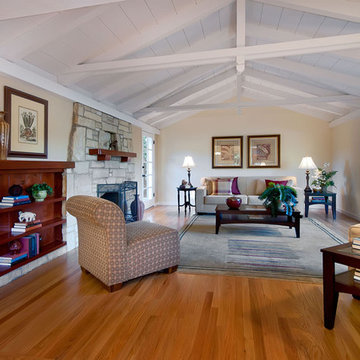
mark pinkerton vi360 Photography
Idée de décoration pour un très grand salon tradition avec un mur beige et un mur en pierre.
Idée de décoration pour un très grand salon tradition avec un mur beige et un mur en pierre.
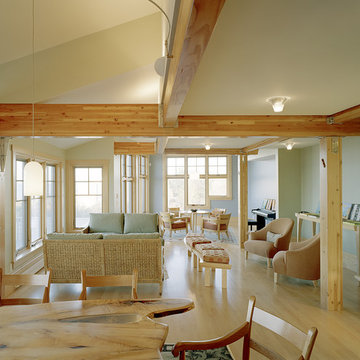
Hajian Architects - photo by Chris Johnson
Exemple d'un très grand salon bord de mer avec un mur bleu.
Exemple d'un très grand salon bord de mer avec un mur bleu.
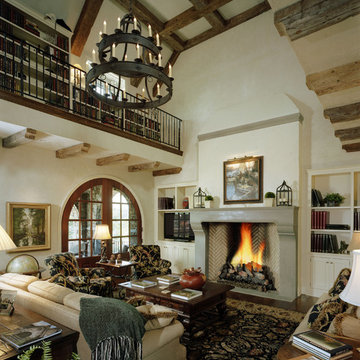
Réalisation d'un très grand salon méditerranéen avec un mur beige et une cheminée standard.
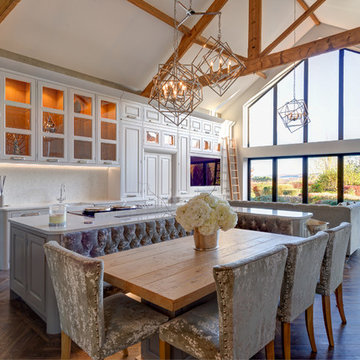
A New England inspired kitchen/dining/living space with rolling library ladder feature. Beautifully set in a barn conversion within the grounds of a 15th Century farmhouse.
All furniture meticulously handcrafted by our exceptional team.
Another successful collaboration with Fleur Interiors, our interior design partner in creating this stunning New England inspired country home.
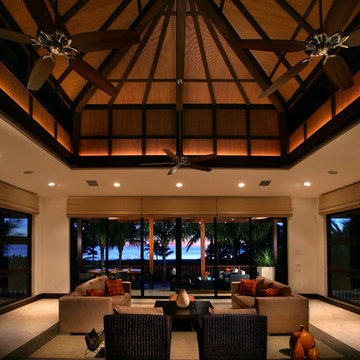
Idée de décoration pour un très grand salon ethnique ouvert avec un mur beige, une salle de réception et aucun téléviseur.

Mike P Kelley
stylist: Jennifer Maxcy, hoot n anny home
Aménagement d'une très grande cuisine américaine classique avec un évier de ferme, un placard à porte vitrée, des portes de placard grises, un plan de travail en bois, un électroménager en acier inoxydable, un sol en bois brun et une crédence métallisée.
Aménagement d'une très grande cuisine américaine classique avec un évier de ferme, un placard à porte vitrée, des portes de placard grises, un plan de travail en bois, un électroménager en acier inoxydable, un sol en bois brun et une crédence métallisée.
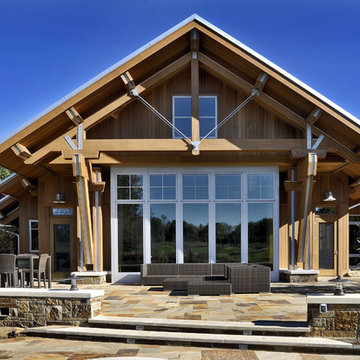
Family recreation building expansion, exterior entrance
Idée de décoration pour une très grande façade de maison champêtre.
Idée de décoration pour une très grande façade de maison champêtre.
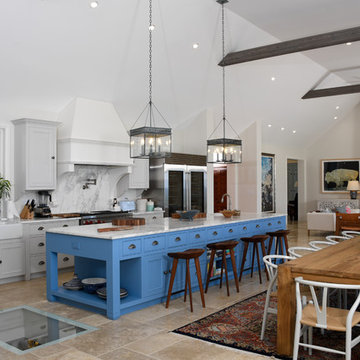
Designed to be a legacy and space where great family memories could be created, OBMI completed the master planning, landscape, interior design, and architecture of the holistic residential Longtail House project.
A modern home wrapped in the classic Bermudian style, it’s comprised of 4 bedrooms with in-suite bathrooms including a master suite and a guest apartment. A Great Room combines all family social activity in one space, with an incorporated living room, dining room, and kitchen. Close by is the Library-Music Room, Media Room, Home Office, back of house kitchen support and laundry. Below the Great Room are the Game Room and the wine cellar, which can be observed from above through a glass floor. There is a large garage for vehicles and various sporting items. At the front of the house, overlooking the ocean is the infinity pool, spa, and gardens with endemic shoreline plants.
The previous house on the property site was carefully disassembled and recycled as exemplified by the existing cedar wood floors, which were repurposed as entrance ceilings. Even garden plants were recycled where possible. The biggest challenge was during excavation. With a lot of hard rock present, it took several weeks to cut through. Once the foundation level was achieved, all work went smoothly. The house has a strong emphasis on respecting and nurturing the environment, with igloo nests situated at the edge of the cliffs for Longtail seabirds to repose. The layout was set so as to maximize the best sun orientation for the solar panels and for natural cooling from the offshore breezes to occur.
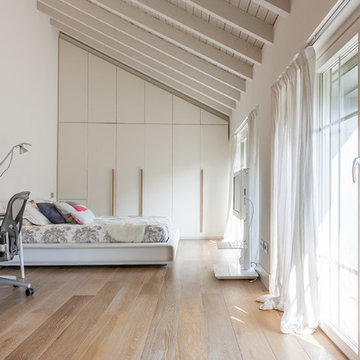
Idée de décoration pour une très grande chambre parentale champêtre avec un mur blanc, parquet clair et un sol beige.
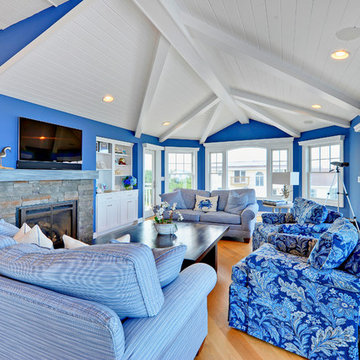
Aménagement d'un très grand salon bord de mer avec un sol en bois brun, une cheminée standard, un manteau de cheminée en pierre, un téléviseur fixé au mur et éclairage.
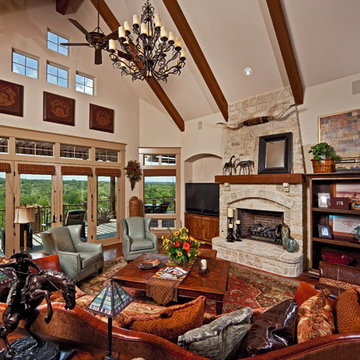
This rustic living room is the perfect place to entertain guests.
Idée de décoration pour un très grand salon chalet avec une cheminée standard, un manteau de cheminée en pierre et un téléviseur indépendant.
Idée de décoration pour un très grand salon chalet avec une cheminée standard, un manteau de cheminée en pierre et un téléviseur indépendant.
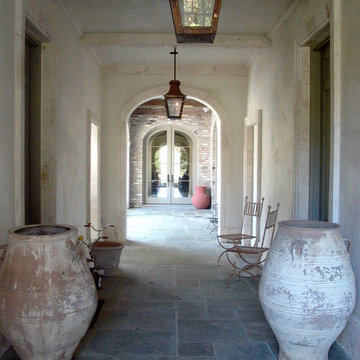
This is another view of the interior of the elegant old world style Entry Hallway. Featured are four Macedonia Limestone custom Cased openings, a Macedonia Limestone Arched Cased Opening, Macedonia Limestone wrapped Beams at the ceiling with custom designed Crown Molding, and Macedonia Limestone Baseboard Molding. Photography by Darvis.
Idées déco de très grandes maisons
1


















