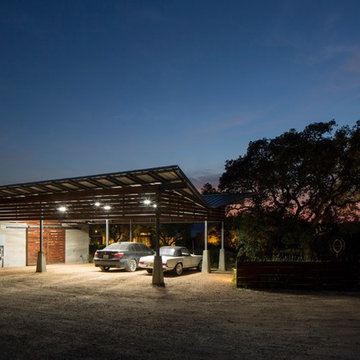Idées déco de très grandes maisons rétro
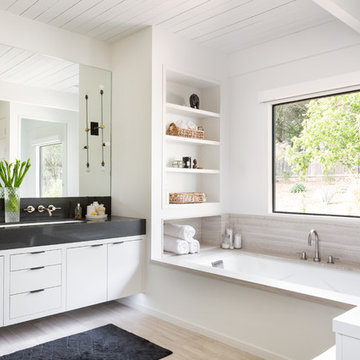
Inspiration pour une très grande salle de bain principale vintage avec un placard à porte plane, des portes de placard blanches, une baignoire en alcôve, un mur blanc et un lavabo posé.

Master bathroom addition. Terrazzo tile floors, and free standing tub.
Idées déco pour une très grande salle de bain principale rétro avec un placard à porte plane, une douche ouverte, un plan de toilette en quartz modifié, meuble double vasque et meuble-lavabo suspendu.
Idées déco pour une très grande salle de bain principale rétro avec un placard à porte plane, une douche ouverte, un plan de toilette en quartz modifié, meuble double vasque et meuble-lavabo suspendu.

Exemple d'une très grande salle de bain principale rétro en bois brun avec un placard à porte plane, une baignoire indépendante, une douche double, un mur blanc, un sol en carrelage de porcelaine, un lavabo encastré, un plan de toilette en quartz modifié, un sol gris et une cabine de douche à porte battante.

Cure Design Group (636) 294-2343 https://curedesigngroup.com/ Mid Century Modern Masterpiece was featured by At Home Magazine. Restoring the original architecture and unveiling style and sophistication. The combination of colors and textures create a cohesive and interesting space.

Exemple d'un très grand salon rétro avec un mur blanc, un sol en brique, une cheminée standard, un manteau de cheminée en brique, un téléviseur fixé au mur, un plafond en bois et du lambris.

Cette photo montre un très grand salon rétro ouvert avec un mur blanc, sol en béton ciré, une cheminée standard, un manteau de cheminée en plâtre, un sol vert et un plafond en bois.
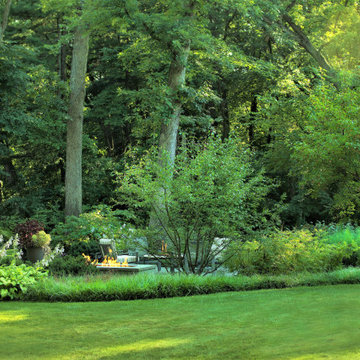
A low-profile planting combination of Hosta, Liriope, Coral Bells are among the featured plants expertly integrated into the back yard environment. With the conservancy as a background, the bluestone patio is thoughtfully located for convenience and intimacy. Landscape design by Bob Hursthouse and Josh Griffin.
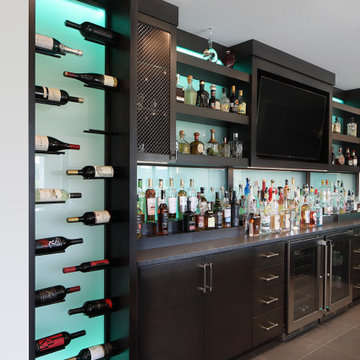
Aménagement d'un très grand bar de salon linéaire rétro avec des tabourets, un évier encastré, un plan de travail en béton, une crédence en carreau de verre, un sol en carrelage de porcelaine, un sol gris et plan de travail noir.

Idée de décoration pour une très grande salle de bain principale vintage en bois brun avec un placard à porte plane, une baignoire indépendante, un espace douche bain, WC à poser, un carrelage bleu, un carrelage en pâte de verre, un mur bleu, un sol en terrazzo, une vasque, un plan de toilette en quartz modifié, un sol beige, une cabine de douche à porte battante, un plan de toilette blanc, meuble simple vasque et meuble-lavabo suspendu.
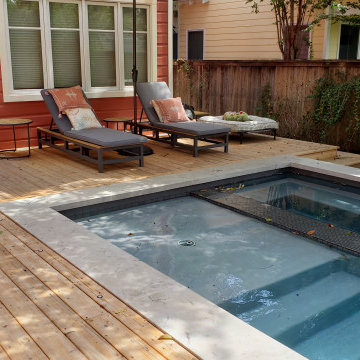
The deck we designed for these clients is elevated but not high enough to require railings. In the areas where a step down was needed, we created a wide, deep step running the length or width of the deck. These wide steps can even provide a convenient place to sit!

Idées déco pour un très grand couloir rétro avec un mur blanc, un sol en terrazzo et un sol blanc.

Here is an architecturally built house from the early 1970's which was brought into the new century during this complete home remodel by adding a garage space, new windows triple pane tilt and turn windows, cedar double front doors, clear cedar siding with clear cedar natural siding accents, clear cedar garage doors, galvanized over sized gutters with chain style downspouts, standing seam metal roof, re-purposed arbor/pergola, professionally landscaped yard, and stained concrete driveway, walkways, and steps.

The kitchen features cabinets from Grabill Cabinets in their frameless “Mode” door style in a “Blanco” matte finish. The kitchen island back, coffee bar and floating shelves are also from Grabill Cabinets on Walnut in their “Allspice” finish. The stunning countertops and full slab backsplash are Brittanica quartz from Cambria. The Miele built-in coffee system, steam oven, wall oven, warming drawer, gas range, paneled built-in refrigerator and paneled dishwasher perfectly complement the clean lines of the cabinetry. The Marvel paneled ice machine and paneled wine storage system keep this space ready for entertaining at a moment’s notice.
Builder: J. Peterson Homes.
Interior Designer: Angela Satterlee, Fairly Modern.
Kitchen & Cabinetry Design: TruKitchens.
Cabinets: Grabill Cabinets.
Countertops: Cambria.
Flooring: Century Grand Rapids.
Appliances: Bekins.
Furniture & Home Accessories: MODRN GR.
Photo: Ashley Avila Photography.

Located in Wrightwood Estates, Levi Construction’s latest residency is a two-story mid-century modern home that was re-imagined and extensively remodeled with a designer’s eye for detail, beauty and function. Beautifully positioned on a 9,600-square-foot lot with approximately 3,000 square feet of perfectly-lighted interior space. The open floorplan includes a great room with vaulted ceilings, gorgeous chef’s kitchen featuring Viking appliances, a smart WiFi refrigerator, and high-tech, smart home technology throughout. There are a total of 5 bedrooms and 4 bathrooms. On the first floor there are three large bedrooms, three bathrooms and a maid’s room with separate entrance. A custom walk-in closet and amazing bathroom complete the master retreat. The second floor has another large bedroom and bathroom with gorgeous views to the valley. The backyard area is an entertainer’s dream featuring a grassy lawn, covered patio, outdoor kitchen, dining pavilion, seating area with contemporary fire pit and an elevated deck to enjoy the beautiful mountain view.
Project designed and built by
Levi Construction
http://www.leviconstruction.com/
Levi Construction is specialized in designing and building custom homes, room additions, and complete home remodels. Contact us today for a quote.

Réalisation d'une très grande cuisine américaine vintage en bois clair avec un évier encastré, un placard à porte vitrée, un plan de travail en surface solide, une crédence beige, une crédence en carreau de verre, un électroménager blanc, un sol en carrelage de céramique, îlot et un sol gris.
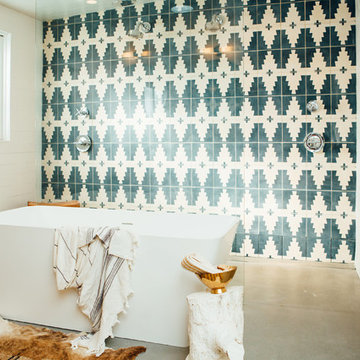
Inspiration pour une très grande salle de bain principale vintage avec une baignoire indépendante, une douche ouverte, un carrelage multicolore, un mur multicolore, sol en béton ciré, un plan de toilette en bois, un sol gris et aucune cabine.

Paul S. Bartholomew
Cette photo montre un très grand bar de salon avec évier linéaire rétro en bois brun avec un évier encastré, un placard à porte plane, un plan de travail en quartz modifié, une crédence miroir et un sol en carrelage de porcelaine.
Cette photo montre un très grand bar de salon avec évier linéaire rétro en bois brun avec un évier encastré, un placard à porte plane, un plan de travail en quartz modifié, une crédence miroir et un sol en carrelage de porcelaine.
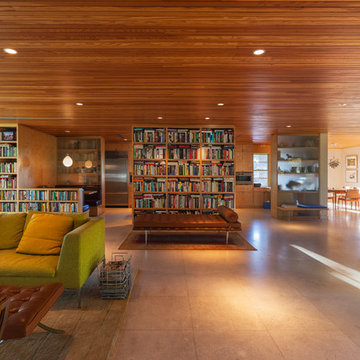
The polished limestone floors reflect light and brighten the home.
Photo: Ryan Farnau
Réalisation d'un très grand salon vintage ouvert avec une salle de réception, un mur beige et un sol en calcaire.
Réalisation d'un très grand salon vintage ouvert avec une salle de réception, un mur beige et un sol en calcaire.

Andy Gould
Aménagement d'une très grande façade de maison beige rétro en brique de plain-pied avec un toit plat et un toit en shingle.
Aménagement d'une très grande façade de maison beige rétro en brique de plain-pied avec un toit plat et un toit en shingle.
Idées déco de très grandes maisons rétro
1



















