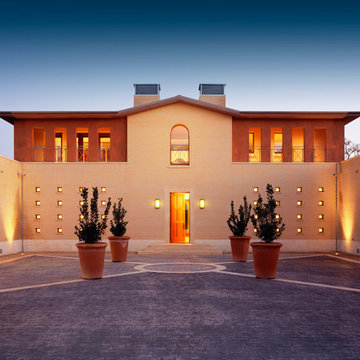Idées déco de très grandes maisons violettes
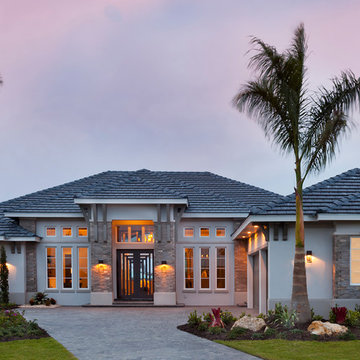
Visit The Korina 14803 Como Circle or call 941 907.8131 for additional information.
3 bedrooms | 4.5 baths | 3 car garage | 4,536 SF
The Korina is John Cannon’s new model home that is inspired by a transitional West Indies style with a contemporary influence. From the cathedral ceilings with custom stained scissor beams in the great room with neighboring pristine white on white main kitchen and chef-grade prep kitchen beyond, to the luxurious spa-like dual master bathrooms, the aesthetics of this home are the epitome of timeless elegance. Every detail is geared toward creating an upscale retreat from the hectic pace of day-to-day life. A neutral backdrop and an abundance of natural light, paired with vibrant accents of yellow, blues, greens and mixed metals shine throughout the home.
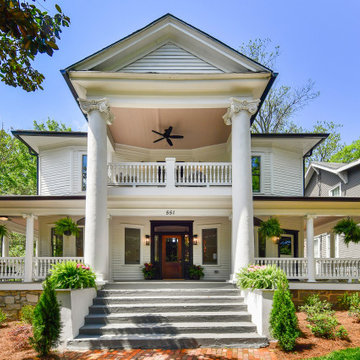
This 1909 home had been turned into a quadplex that served the neighborhood well for many years, but after a fire destroyed much of the home, it got turned back into a single family home worthy of the original intent of the home and more.
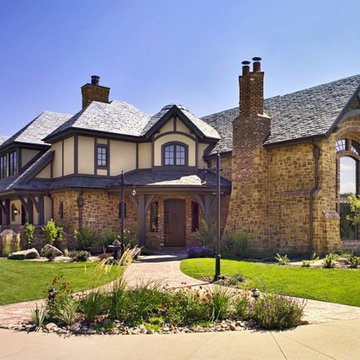
This grand private residence uses Belvedere natural thin stone veneer from the Quarry Mill for an old-world feel. Belvedere brings a relaxing blend of browns and some yellow tones to your natural stone veneer project. The squared edges and various rectangular shapes and sizes of Belvedere stone will work well when creating random patterns in any project.
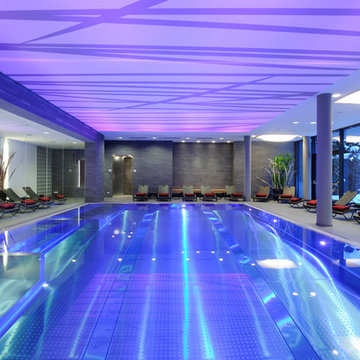
Idée de décoration pour une très grande piscine design rectangle avec du carrelage.
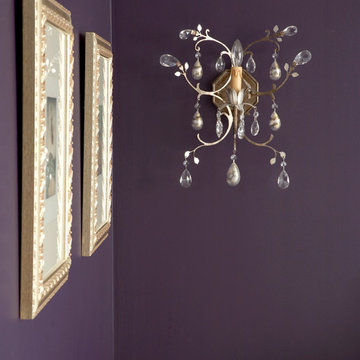
Private Residence near Central Park
Cette image montre une très grande chambre d'amis traditionnelle avec un mur violet et un sol en bois brun.
Cette image montre une très grande chambre d'amis traditionnelle avec un mur violet et un sol en bois brun.
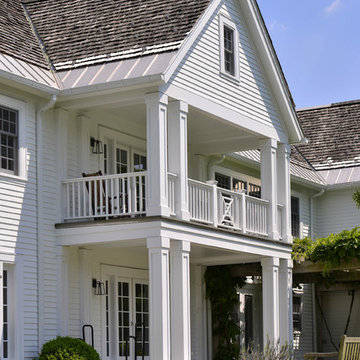
Architecture as a Backdrop for Living™
©2015 Carol Kurth Architecture, PC
www.carolkurtharchitects.com (914) 234-2595 | Bedford, NY Photography by Peter Krupenye
Construction by Legacy Construction Northeast
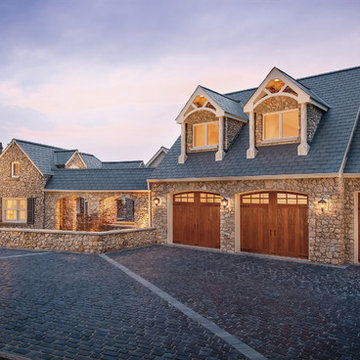
Clopay Canyon Ridge Collection stained faux wood carriage house garage doors. Insulated steel with composite cladding and overlays. Becky Cypress with Clear Cypress.
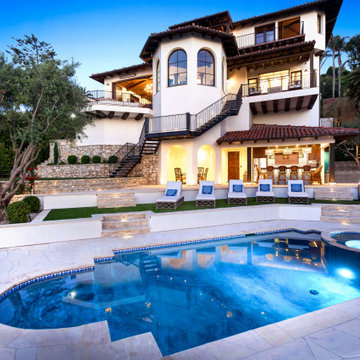
Exterior photograph of the residence showing the outdoor pool, bar area and staircase leading to living room and main kitchen.
Cette image montre une très grande piscine méditerranéenne.
Cette image montre une très grande piscine méditerranéenne.
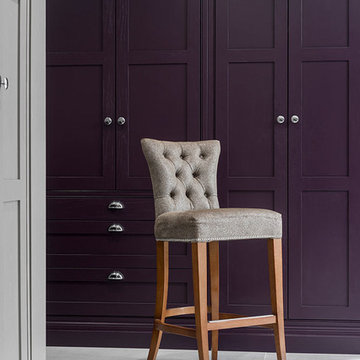
Jonathan Little Photography
Cette photo montre une très grande cuisine ouverte nature en U avec un évier de ferme, un placard à porte shaker, des portes de placard violettes, un plan de travail en granite, une crédence beige, une crédence en feuille de verre, un électroménager en acier inoxydable, un sol en carrelage de céramique, îlot, un sol gris et un plan de travail multicolore.
Cette photo montre une très grande cuisine ouverte nature en U avec un évier de ferme, un placard à porte shaker, des portes de placard violettes, un plan de travail en granite, une crédence beige, une crédence en feuille de verre, un électroménager en acier inoxydable, un sol en carrelage de céramique, îlot, un sol gris et un plan de travail multicolore.
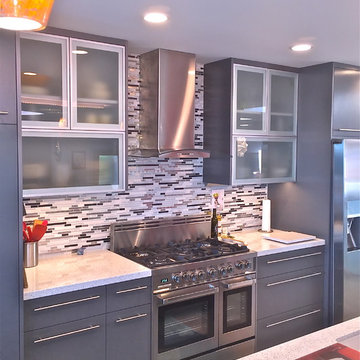
Aménagement d'une très grande cuisine américaine linéaire moderne avec un évier encastré, un placard à porte vitrée, des portes de placard grises, un plan de travail en verre, une crédence multicolore, une crédence en carreau de verre, un électroménager en acier inoxydable, un sol en bois brun et îlot.
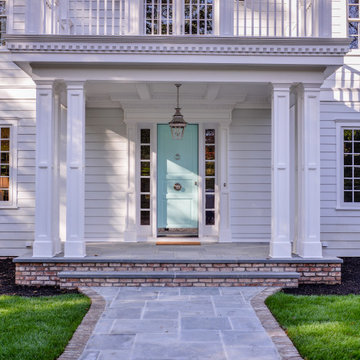
Réalisation d'une très grande façade de maison grise tradition en bardage à clin à deux étages et plus avec un revêtement mixte.
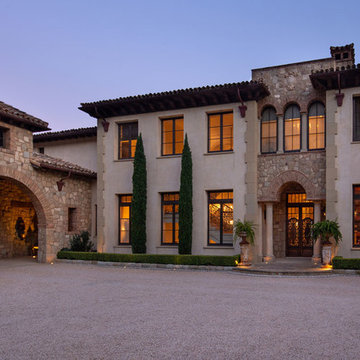
This 14,000sf estate sits on four acres in Montecito overlooking the green rolling hills and ocean beyond. This architectural style was inspired by the villas around Lake Como in northern Italy. The formal central part of the home contains the formal rooms, while the less formal areas are reflected in simpler detailing, more rustic materials, and more irregular building forms. The property terraces towards the view and includes a koi pond, pool with cabana, greenhouse, bocce court, and a small vineyard.
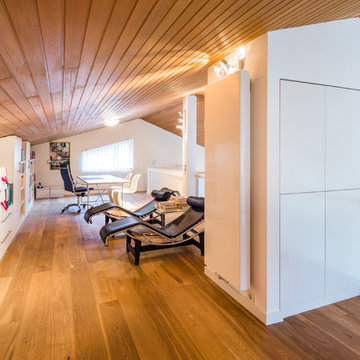
Die Galerie mit Bibliothek und Ruhemöglichkeiten.
Fotograf: Kristof Lemp
Idées déco pour un très grand bureau contemporain avec un mur blanc, un sol en bois brun, un bureau indépendant, aucune cheminée, une bibliothèque ou un coin lecture, un manteau de cheminée en plâtre et un sol marron.
Idées déco pour un très grand bureau contemporain avec un mur blanc, un sol en bois brun, un bureau indépendant, aucune cheminée, une bibliothèque ou un coin lecture, un manteau de cheminée en plâtre et un sol marron.
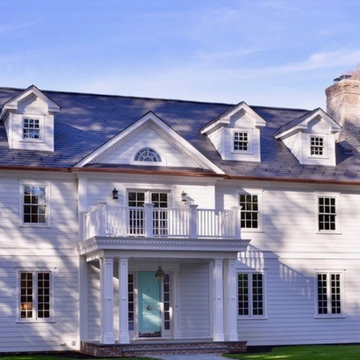
Ric Marder
Exemple d'une très grande façade de maison blanche chic en panneau de béton fibré à un étage avec un toit à deux pans et un toit en tuile.
Exemple d'une très grande façade de maison blanche chic en panneau de béton fibré à un étage avec un toit à deux pans et un toit en tuile.
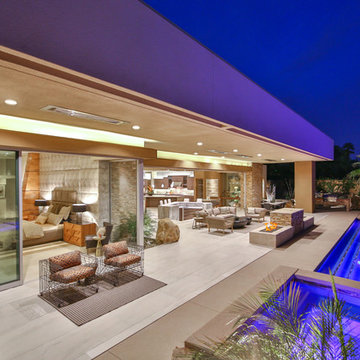
Trent Teigen
Idée de décoration pour une très grande terrasse arrière design avec un foyer extérieur, du carrelage et une extension de toiture.
Idée de décoration pour une très grande terrasse arrière design avec un foyer extérieur, du carrelage et une extension de toiture.
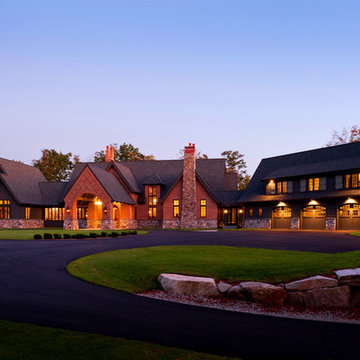
Resting upon a 120-acre rural hillside, this 17,500 square-foot residence has unencumbered mountain views to the east, south and west. The exterior design palette for the public side is a more formal Tudor style of architecture, including intricate brick detailing; while the materials for the private side tend toward a more casual mountain-home style of architecture with a natural stone base and hand-cut wood siding.
Primary living spaces and the master bedroom suite, are located on the main level, with guest accommodations on the upper floor of the main house and upper floor of the garage. The interior material palette was carefully chosen to match the stunning collection of antique furniture and artifacts, gathered from around the country. From the elegant kitchen to the cozy screened porch, this residence captures the beauty of the White Mountains and embodies classic New Hampshire living.
Photographer: Joseph St. Pierre
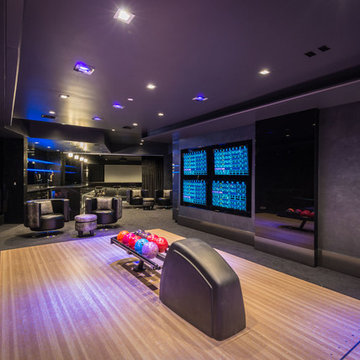
Refined totally black coloured gaming zone includes home bar and home bowling.
Exemple d'un très grand bar de salon linéaire moderne avec des tabourets, un évier posé, des étagères flottantes, des portes de placard noires, un plan de travail en granite, une crédence noire, une crédence en feuille de verre, moquette, un sol gris et plan de travail noir.
Exemple d'un très grand bar de salon linéaire moderne avec des tabourets, un évier posé, des étagères flottantes, des portes de placard noires, un plan de travail en granite, une crédence noire, une crédence en feuille de verre, moquette, un sol gris et plan de travail noir.
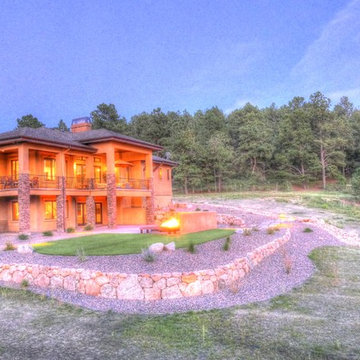
Natural boulder retaining walls create a perfect area for outdoor entertaining.
Photo by Roger Haywood
Exemple d'un très grand xéropaysage arrière éclectique au printemps avec un mur de soutènement, une exposition ensoleillée et du gravier.
Exemple d'un très grand xéropaysage arrière éclectique au printemps avec un mur de soutènement, une exposition ensoleillée et du gravier.
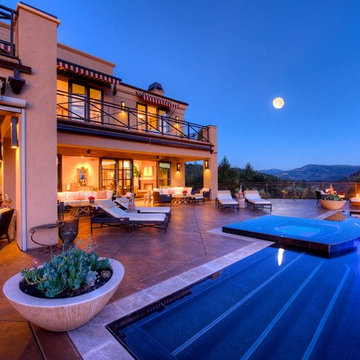
Inspiration pour une très grande piscine à débordement et arrière méditerranéenne sur mesure avec du béton estampé et un bain bouillonnant.
Idées déco de très grandes maisons violettes
6



















