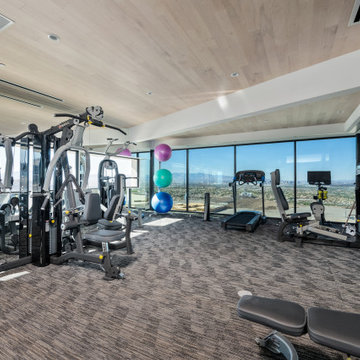Idées déco de très grandes maisons violettes
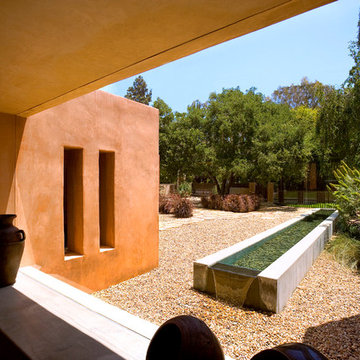
Mandeville Canyon Brentwood, Los Angeles modern luxury home pond water feature & front yard landscape design
Réalisation d'un très grand xéropaysage avant méditerranéen avec une exposition ensoleillée et du gravier.
Réalisation d'un très grand xéropaysage avant méditerranéen avec une exposition ensoleillée et du gravier.

With 100 acres of forest this 12,000 square foot magnificent home is a dream come true and designed for entertaining. The use log and glass combine to make it warm and welcoming.
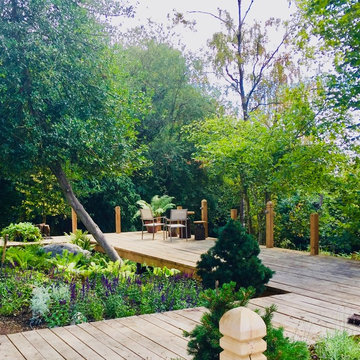
A new oak deck to overlook the view below & beyond. This is part of a very large garden of several acres & this lookout post works perfectly as a spot to sit & enjoy the view
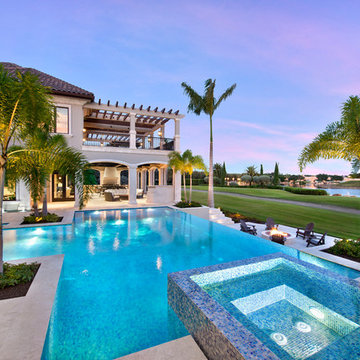
The infinity-edge swimming pool, which measures 40 by 60 feet, was designed so that water flows toward a crackling fire pit in this complete backyard entetainment space.
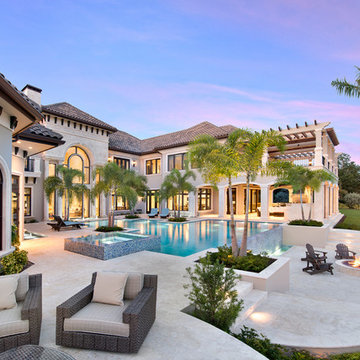
The infinity-edge swimming pool, which measures 40 by 60 feet, was designed so that water flows toward a crackling fire pit in this complete backyard entetainment space.
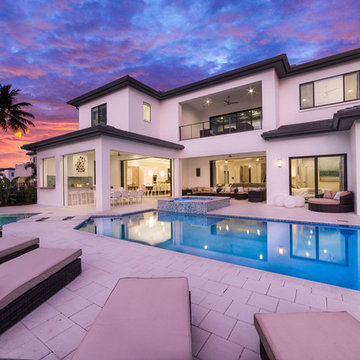
Cette photo montre une très grande façade de maison blanche tendance en stuc à un étage avec un toit à quatre pans.
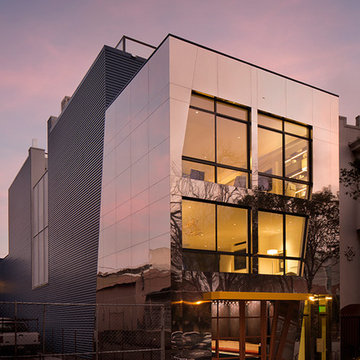
Modern condominiums with urban and modern interior. Outside is made from polished stainless steel and custom metal siding. Windows are custom Blomberg aluminum frame windows.
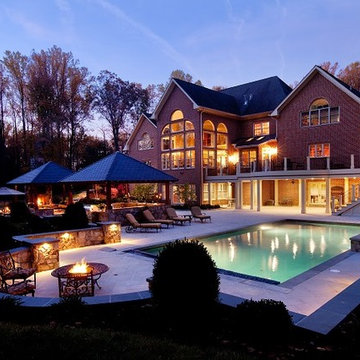
The pool deck consists of stone in-lay with square cut stones on the diagonal. Two-faced stone seat wall with custom flagstone cap surrounds the formal patio, pool deck and spa.
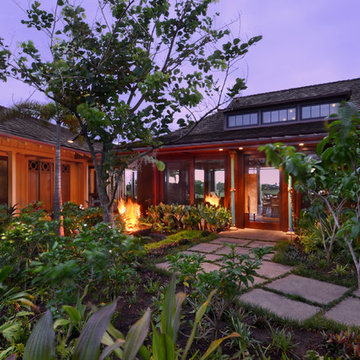
The curb appeal of the Bali Pavilions on Kauai, built by Smith Brothers.
Réalisation d'une très grande façade de maison marron ethnique à un étage.
Réalisation d'une très grande façade de maison marron ethnique à un étage.
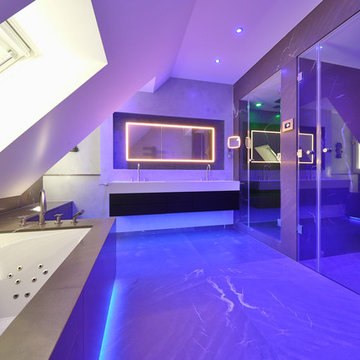
Inspiration pour une très grande douche en alcôve design avec un bain bouillonnant, WC suspendus, un carrelage gris, du carrelage en marbre, un mur gris, un sol en marbre, un lavabo posé, un plan de toilette en surface solide, un sol gris, une cabine de douche à porte battante et un plan de toilette blanc.
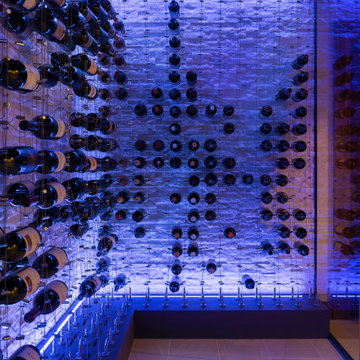
Rodwin Architecture & Skycastle Homes
Location: Boulder, Colorado, USA
Interior design, space planning and architectural details converge thoughtfully in this transformative project. A 15-year old, 9,000 sf. home with generic interior finishes and odd layout needed bold, modern, fun and highly functional transformation for a large bustling family. To redefine the soul of this home, texture and light were given primary consideration. Elegant contemporary finishes, a warm color palette and dramatic lighting defined modern style throughout. A cascading chandelier by Stone Lighting in the entry makes a strong entry statement. Walls were removed to allow the kitchen/great/dining room to become a vibrant social center. A minimalist design approach is the perfect backdrop for the diverse art collection. Yet, the home is still highly functional for the entire family. We added windows, fireplaces, water features, and extended the home out to an expansive patio and yard.
The cavernous beige basement became an entertaining mecca, with a glowing modern wine-room, full bar, media room, arcade, billiards room and professional gym.
Bathrooms were all designed with personality and craftsmanship, featuring unique tiles, floating wood vanities and striking lighting.
This project was a 50/50 collaboration between Rodwin Architecture and Kimball Modern
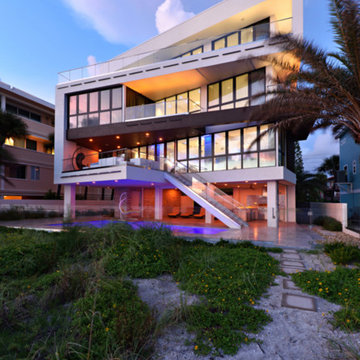
If there is a God of architecture he was smiling when this large oceanfront contemporary home was conceived in built.
Located in Treasure Island, The Sand Castle Capital of the world, our modern, majestic masterpiece is a turtle friendly beacon of beauty and brilliance. This award-winning home design includes a three-story glass staircase, six sets of folding glass window walls to the ocean, custom artistic lighting and custom cabinetry and millwork galore. What an inspiration it has been for JS. Company to be selected to build this exceptional one-of-a-kind luxury home.
Contemporary, Tampa Flordia
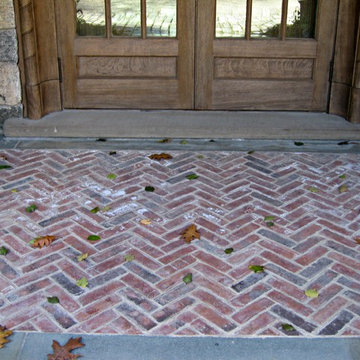
Idées déco pour une très grande porte d'entrée campagne avec une porte double et une porte en bois brun.
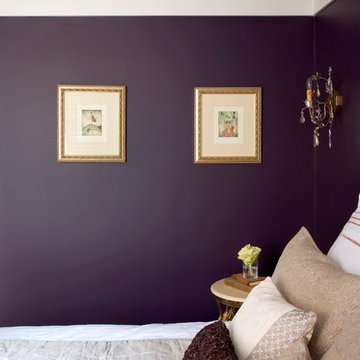
Private Residence near Central Park
Idées déco pour une très grande chambre d'amis classique avec un mur violet et un sol en bois brun.
Idées déco pour une très grande chambre d'amis classique avec un mur violet et un sol en bois brun.
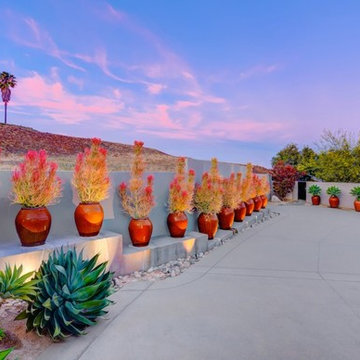
Driveway design.
Photo credit: The Boutique Real Estate Group www.TheBoutiqueRE.com
Idées déco pour une très grande allée carrossable latérale avec une exposition ensoleillée.
Idées déco pour une très grande allée carrossable latérale avec une exposition ensoleillée.
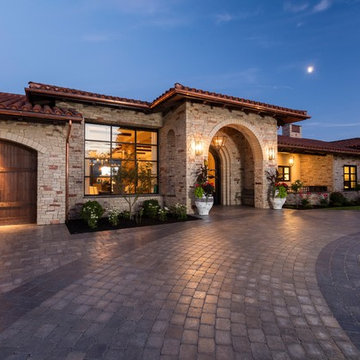
Aménagement d'une très grande façade de maison beige méditerranéenne en pierre à un étage avec un toit plat et un toit en tuile.
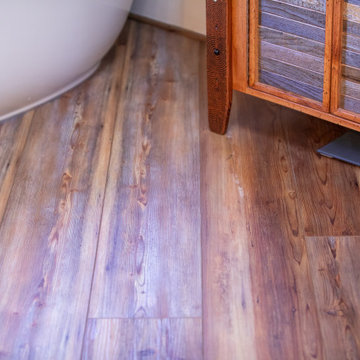
Inspiration pour une très grande douche en alcôve principale sud-ouest américain en bois brun avec un placard avec porte à panneau surélevé, une baignoire en alcôve, WC à poser, un carrelage multicolore, des carreaux de céramique, un mur blanc, un sol en carrelage imitation parquet, un lavabo de ferme, un plan de toilette en surface solide, un sol multicolore, une cabine de douche à porte battante, un plan de toilette noir, des toilettes cachées, meuble double vasque, meuble-lavabo encastré et poutres apparentes.
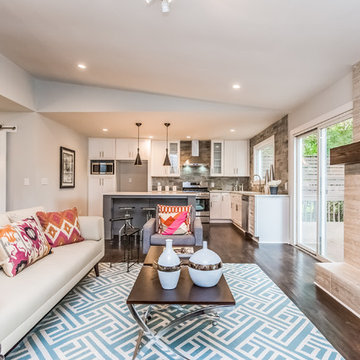
Rex Fuller
Aménagement d'un très grand salon contemporain avec un mur beige, une cheminée standard, un manteau de cheminée en béton et un sol marron.
Aménagement d'un très grand salon contemporain avec un mur beige, une cheminée standard, un manteau de cheminée en béton et un sol marron.
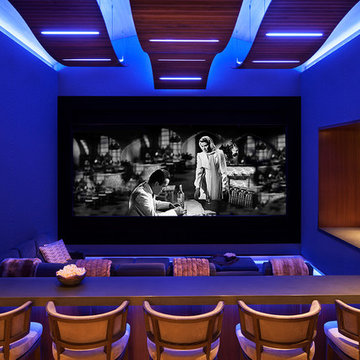
David O. Marlow Photography
Cette image montre une très grande salle de cinéma chalet fermée avec un écran de projection.
Cette image montre une très grande salle de cinéma chalet fermée avec un écran de projection.
Idées déco de très grandes maisons violettes
7



















