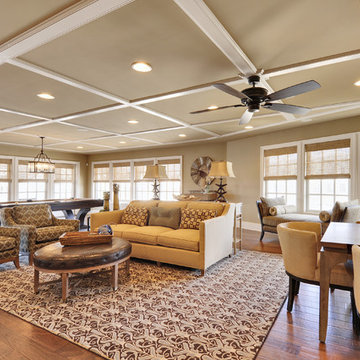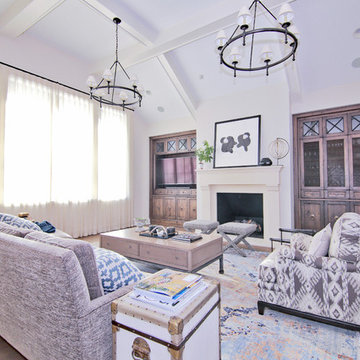Idées déco de très grandes maisons violettes
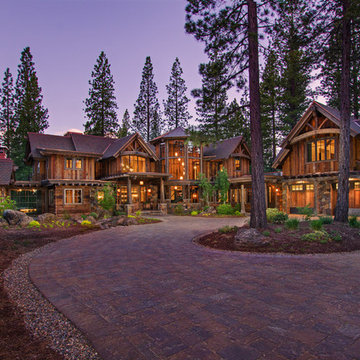
Sinead Hastings
Réalisation d'une très grande façade de maison chalet en bois à un étage.
Réalisation d'une très grande façade de maison chalet en bois à un étage.
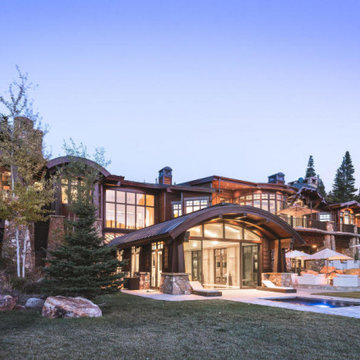
Cette image montre une très grande façade de maison marron chalet en bois à deux étages et plus avec un toit en appentis et un toit mixte.

Exemple d'une très grande façade de maison grise chic en béton à deux étages et plus avec un toit à deux pans et un toit en shingle.

Photo credit: Charles-Ryan Barber
Architect: Nadav Rokach
Interior Design: Eliana Rokach
Staging: Carolyn Greco at Meredith Baer
Contractor: Building Solutions and Design, Inc.

Imagery Intelligence, LLC
Réalisation d'une très grande salle de bain principale méditerranéenne en bois foncé avec un lavabo encastré, une baignoire indépendante, un carrelage beige, un mur beige, une douche double, un sol en travertin, un sol marron, une cabine de douche à porte battante, un plan de toilette beige et un placard avec porte à panneau encastré.
Réalisation d'une très grande salle de bain principale méditerranéenne en bois foncé avec un lavabo encastré, une baignoire indépendante, un carrelage beige, un mur beige, une douche double, un sol en travertin, un sol marron, une cabine de douche à porte battante, un plan de toilette beige et un placard avec porte à panneau encastré.

Design Excellence Award winning kitchen.
The open kitchen and family room coordinate in colors and performance fabrics; the vertical striped chair backs are echoed in sofa throw pillows. The antique brass chandelier adds warmth and history. The island has a double custom edge countertop providing a unique feature to the island, adding to its importance. The breakfast nook with custom banquette has coordinated performance fabrics. Photography: Lauren Hagerstrom
Photography-LAUREN HAGERSTROM
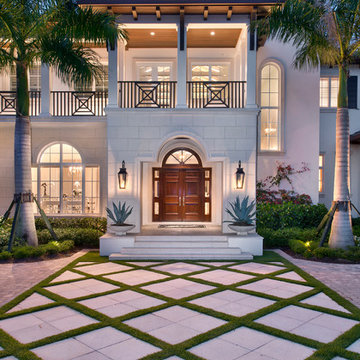
Idées déco pour une très grande façade de maison beige exotique à un étage avec un revêtement mixte.
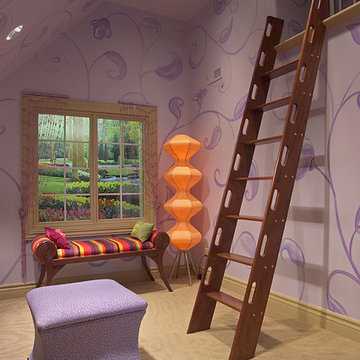
Home built by Arjay Builders Inc.
Idée de décoration pour une très grande chambre d'enfant de 4 à 10 ans tradition avec un mur violet et moquette.
Idée de décoration pour une très grande chambre d'enfant de 4 à 10 ans tradition avec un mur violet et moquette.
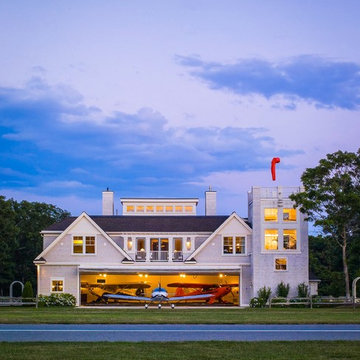
Lynne Damianos
Cette image montre une très grande façade de maison traditionnelle à deux étages et plus avec un revêtement en vinyle et un toit à deux pans.
Cette image montre une très grande façade de maison traditionnelle à deux étages et plus avec un revêtement en vinyle et un toit à deux pans.

Photo Credit:
Aimée Mazzenga
Réalisation d'une très grande salle de sport tradition multi-usage avec un mur multicolore, un sol en carrelage de porcelaine et un sol multicolore.
Réalisation d'une très grande salle de sport tradition multi-usage avec un mur multicolore, un sol en carrelage de porcelaine et un sol multicolore.
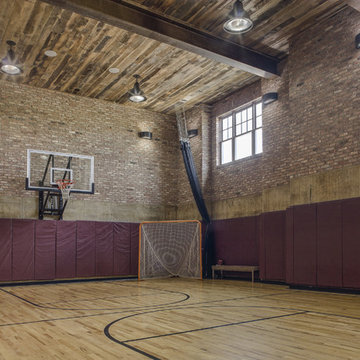
Alan Gilbert Photography
Aménagement d'un très grand terrain de sport intérieur campagne avec parquet clair.
Aménagement d'un très grand terrain de sport intérieur campagne avec parquet clair.
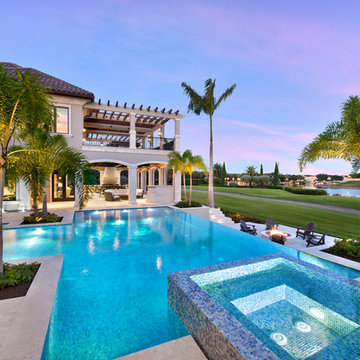
Photographed by Giovanni Photography
Inspiration pour une très grande piscine à débordement et arrière traditionnelle sur mesure.
Inspiration pour une très grande piscine à débordement et arrière traditionnelle sur mesure.
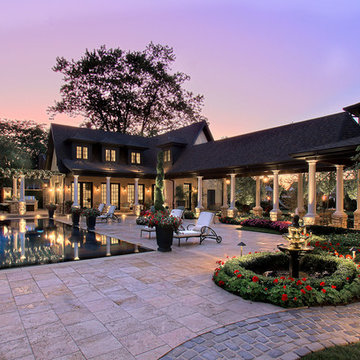
Cette image montre une très grande piscine arrière traditionnelle rectangle avec des pavés en pierre naturelle.
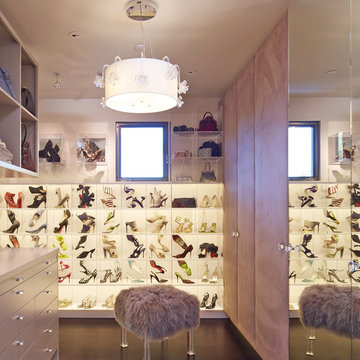
Idée de décoration pour un très grand dressing design pour une femme avec un placard sans porte, parquet foncé, des portes de placard blanches et un sol marron.
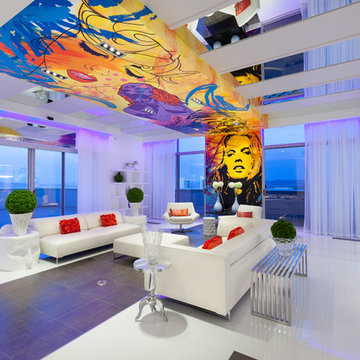
David Marquardt
Idées déco pour un très grand salon contemporain ouvert avec un mur blanc, un sol en carrelage de porcelaine, aucune cheminée, aucun téléviseur et un sol multicolore.
Idées déco pour un très grand salon contemporain ouvert avec un mur blanc, un sol en carrelage de porcelaine, aucune cheminée, aucun téléviseur et un sol multicolore.
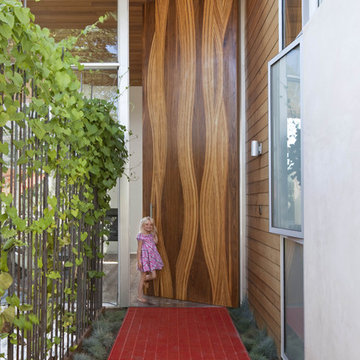
Art Gray
Aménagement d'une très grande porte d'entrée moderne avec une porte simple et une porte en bois brun.
Aménagement d'une très grande porte d'entrée moderne avec une porte simple et une porte en bois brun.

Eichler in Marinwood - At the larger scale of the property existed a desire to soften and deepen the engagement between the house and the street frontage. As such, the landscaping palette consists of textures chosen for subtlety and granularity. Spaces are layered by way of planting, diaphanous fencing and lighting. The interior engages the front of the house by the insertion of a floor to ceiling glazing at the dining room.
Jog-in path from street to house maintains a sense of privacy and sequential unveiling of interior/private spaces. This non-atrium model is invested with the best aspects of the iconic eichler configuration without compromise to the sense of order and orientation.
photo: scott hargis
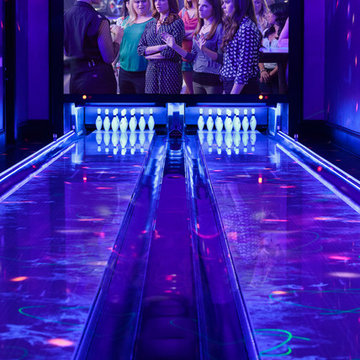
This home bowling alley features a custom lane color called "Red Hot Allusion" and special flame graphics that are visible under ultraviolet black lights, and a custom "LA Lanes" logo. 12' wide projection screen, down-lane LED lighting, custom gray pins and black pearl guest bowling balls, both with custom "LA Lanes" logo. Built-in ball and shoe storage. Triple overhead screens (2 scoring displays and 1 TV).
Idées déco de très grandes maisons violettes
3



















