Idées déco de très grandes pièces à vivre éclectiques
Trier par :
Budget
Trier par:Populaires du jour
1 - 20 sur 792 photos
1 sur 3
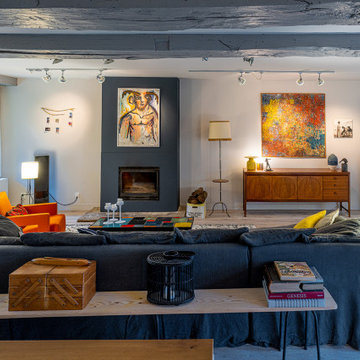
Maisons de campagne du XIXème siècle rénovée dans un esprit contemporain mixant les styles. Grande pièce de vie groupant salon-cheminée, espace repas et cuisine ouverte avec son bar-ilôt: des pièces vintage résonnent avec des sièges au design iconique. Canapé XXL (Saint Germain de France canapé). Fautauil Utrech édité par Cassina. Table de repas ancienne en bois massif. Enfilade anglaise Nathan, Table basse en céramique des années 60 "Princesse". Sièges de bar industriels. Lampadaire chiné et Nogushi. Coussins en lin ou feutre (Vivaraise). Lampes de canapé Tria -Serax.

Aménagement et décoration d'un espace salon.
Idées déco pour un très grand salon éclectique ouvert avec un sol en bois brun, une salle de réception et un mur multicolore.
Idées déco pour un très grand salon éclectique ouvert avec un sol en bois brun, une salle de réception et un mur multicolore.

Après : le salon a été entièrement repeint en blanc sauf les poutres apparentes, pour une grande clarté et beaucoup de douceur. Tout semble pur, lumineux, apaisé. Le bois des meubles chinés n'en ressort que mieux. Une grande bibliothèque a été maçonnée, tout comme un meuble de rangement pour les jouets des bébés dans le coin nursery, pour donner du cachet et un caractère unique à la pièce.
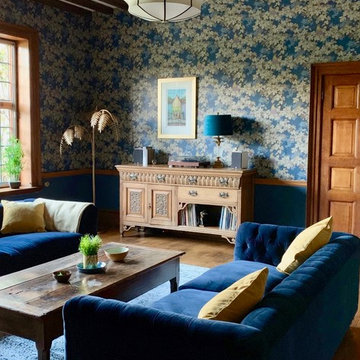
Before and After photos courtesy of my remote clients.
All details about this project can be found here:
https://blog.making-spaces.net/2019/04/01/vine-bleu-room-remote-design/
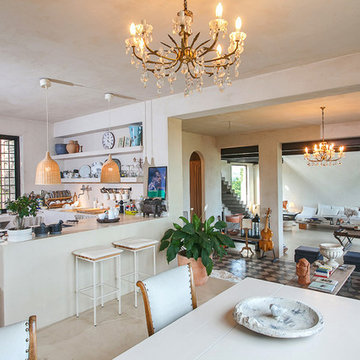
VDF - Valerio D'Urso - Fotografo @StudiosSpot22
Cette image montre un très grand salon bohème ouvert avec un mur blanc et un sol en calcaire.
Cette image montre un très grand salon bohème ouvert avec un mur blanc et un sol en calcaire.

One LARGE room that serves multiple purposes.
Exemple d'un très grand salon éclectique ouvert avec un mur beige, une cheminée standard, parquet foncé et un manteau de cheminée en carrelage.
Exemple d'un très grand salon éclectique ouvert avec un mur beige, une cheminée standard, parquet foncé et un manteau de cheminée en carrelage.

A pink velvet sofa pops against dark teal walls with traditional millwork. The lucite coffee table adds a modern touch and offsets the traditional heavy mantle. Animal prints, plush accent pillows and a soft area rug make this living room anything but stuffy.
Summer Thornton Design, Inc.
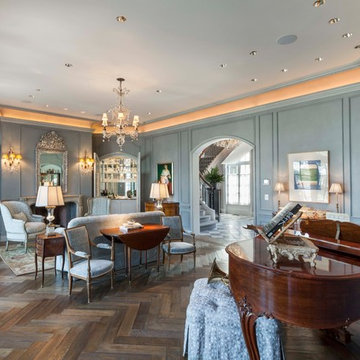
The large octagonal living room features transom French doors, full-height paneling, a coved ceiling, and dramatic lighting. Hand-planed and waxed to an antique finish, character grade Oak floors are laid in a Herringbone pattern. A formal French regency mantel and wet bar compel residents and guests to chat to one side while the baby grand piano and seating opposite could accommodate a chamber orchestra performance. Woodruff Brown Photography
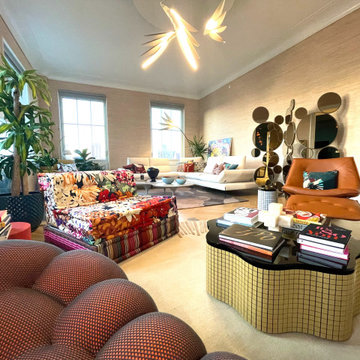
AFTER - How to bring warmth to a large open eclectic space?
Add wallpaper and window treatment
Réalisation d'un très grand salon bohème avec du papier peint.
Réalisation d'un très grand salon bohème avec du papier peint.
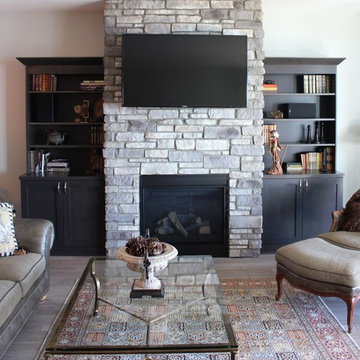
Manufacturer: Showplace EVO
Style: Maple Pierce
Stain: Peppercorn
Countertop (Kitchen & Bathrooms): Blue Arras Granite (Eagle Marble & Granite)
Countertop (Laundry): Granito Anarelo (Rogers Cabinets Inc.)
Sinks & Fixtures: Customer’s Own
Designer: Andrea Yeip
Builder/Contractor: LaBelle
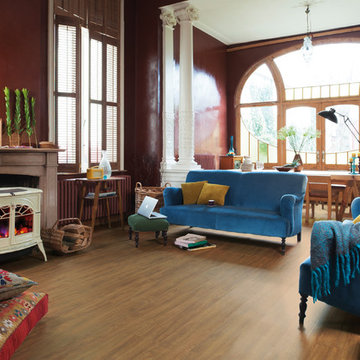
This open-plan really makes a statement with its bold colours and combination of classic, country and renaissance style. Featuring Montreal Oak 24825 from our Transform collection.

This dramatic contemporary residence features extraordinary design with magnificent views of Angel Island, the Golden Gate Bridge, and the ever changing San Francisco Bay. The amazing great room has soaring 36 foot ceilings, a Carnelian granite cascading waterfall flanked by stairways on each side, and an unique patterned sky roof of redwood and cedar. The 57 foyer windows and glass double doors are specifically designed to frame the world class views. Designed by world-renowned architect Angela Danadjieva as her personal residence, this unique architectural masterpiece features intricate woodwork and innovative environmental construction standards offering an ecological sanctuary with the natural granite flooring and planters and a 10 ft. indoor waterfall. The fluctuating light filtering through the sculptured redwood ceilings creates a reflective and varying ambiance. Other features include a reinforced concrete structure, multi-layered slate roof, a natural garden with granite and stone patio leading to a lawn overlooking the San Francisco Bay. Completing the home is a spacious master suite with a granite bath, an office / second bedroom featuring a granite bath, a third guest bedroom suite and a den / 4th bedroom with bath. Other features include an electronic controlled gate with a stone driveway to the two car garage and a dumb waiter from the garage to the granite kitchen.
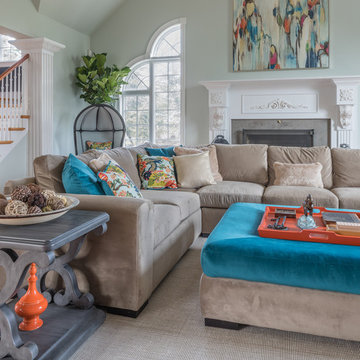
Idée de décoration pour un très grand salon bohème ouvert avec un mur bleu, parquet clair, une cheminée standard, un manteau de cheminée en bois, un téléviseur fixé au mur et un sol beige.
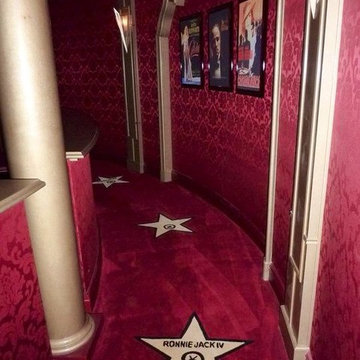
Red carpet Hollywood Walk of Fame stars with the kids names was custom made in Hong Kong.
Exemple d'une très grande salle de cinéma éclectique fermée avec un mur rouge, moquette, un écran de projection et un sol rouge.
Exemple d'une très grande salle de cinéma éclectique fermée avec un mur rouge, moquette, un écran de projection et un sol rouge.
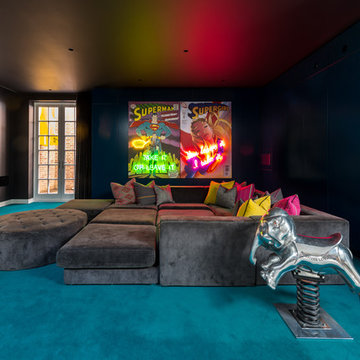
Inspiration pour une très grande salle de cinéma bohème fermée avec un mur bleu, moquette et un sol bleu.
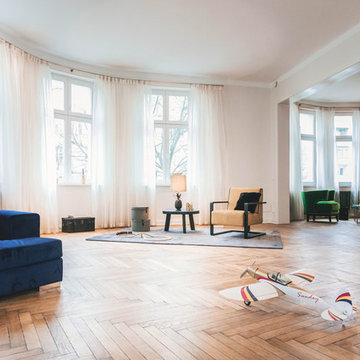
Anto Jularic
Cette photo montre un très grand salon éclectique ouvert avec une salle de réception, un sol en bois brun, un mur beige, aucune cheminée, aucun téléviseur et un sol marron.
Cette photo montre un très grand salon éclectique ouvert avec une salle de réception, un sol en bois brun, un mur beige, aucune cheminée, aucun téléviseur et un sol marron.
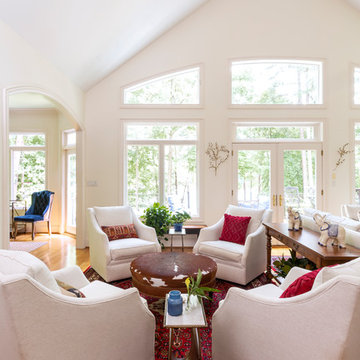
Cette photo montre un très grand salon éclectique ouvert avec un mur blanc, un sol en bois brun, une cheminée standard, un manteau de cheminée en pierre, un téléviseur fixé au mur et un sol marron.

Exemple d'une très grande salle de séjour éclectique ouverte avec un téléviseur dissimulé, un sol marron, du papier peint, un mur multicolore et parquet foncé.
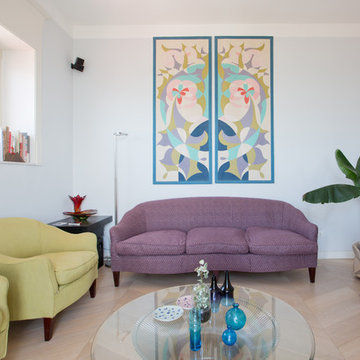
Cristina Cusani © Houzz 2018
Cette image montre une très grande salle de séjour bohème ouverte avec un sol en bois brun, un téléviseur fixé au mur et un sol beige.
Cette image montre une très grande salle de séjour bohème ouverte avec un sol en bois brun, un téléviseur fixé au mur et un sol beige.
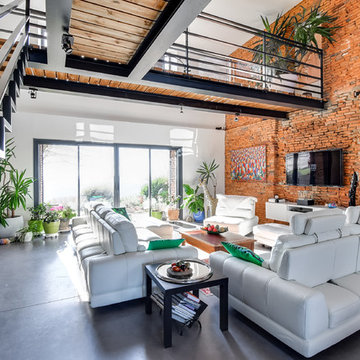
Cette image montre un très grand salon bohème ouvert avec un mur rouge, sol en béton ciré, un téléviseur fixé au mur, un sol gris, une salle de réception et aucune cheminée.
Idées déco de très grandes pièces à vivre éclectiques
1



