Idées déco de très grandes pièces à vivre victoriennes
Trier par :
Budget
Trier par:Populaires du jour
1 - 20 sur 160 photos
1 sur 3
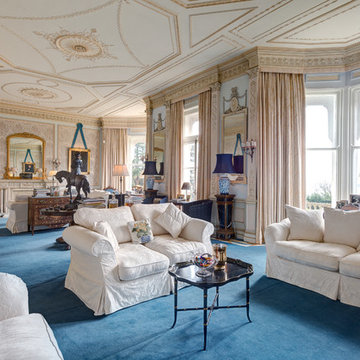
A grand living room in a large Victorian villa,
Torquay, South Devon.
Colin Cadle Photography, photo styling by Jan Cadle
Idées déco pour un très grand salon victorien fermé avec moquette, une cheminée standard, aucun téléviseur et une salle de réception.
Idées déco pour un très grand salon victorien fermé avec moquette, une cheminée standard, aucun téléviseur et une salle de réception.

Réalisation d'un très grand salon victorien ouvert avec une salle de réception, un mur beige, parquet foncé, aucune cheminée, aucun téléviseur et un sol marron.
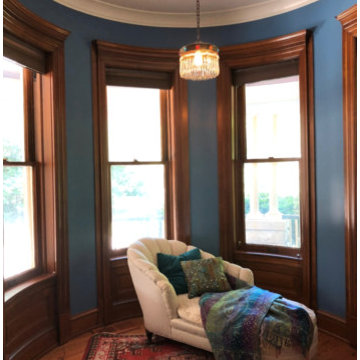
Sitting Room with restored antique mini chandelier from Mary Davis' antique lighting in La Conner, WA. Queen Anne Victorian, Fairfield, Iowa. Belltown Design. Photography by Corelee Dey and Sharon Schmidt.
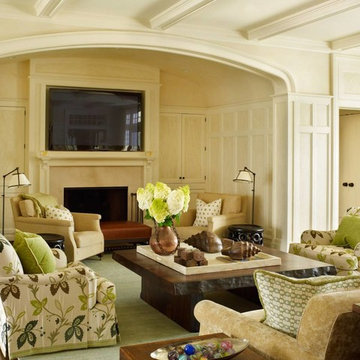
Tria Giovan
Réalisation d'un très grand salon victorien avec une salle de réception, un mur beige, un manteau de cheminée en pierre et un téléviseur fixé au mur.
Réalisation d'un très grand salon victorien avec une salle de réception, un mur beige, un manteau de cheminée en pierre et un téléviseur fixé au mur.

Multiple seating groups accommodate both intimate and larger gatherings in relaxed formality in the seaside setting. Photo by Durston Saylor
Cette photo montre un très grand salon victorien fermé avec une salle de réception, un mur bleu, parquet foncé, une cheminée standard et un manteau de cheminée en brique.
Cette photo montre un très grand salon victorien fermé avec une salle de réception, un mur bleu, parquet foncé, une cheminée standard et un manteau de cheminée en brique.
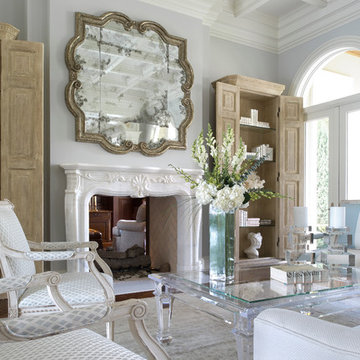
stephen allen photography
Aménagement d'un très grand salon victorien fermé avec une cheminée double-face, un manteau de cheminée en pierre, une salle de réception, un mur gris et parquet foncé.
Aménagement d'un très grand salon victorien fermé avec une cheminée double-face, un manteau de cheminée en pierre, une salle de réception, un mur gris et parquet foncé.
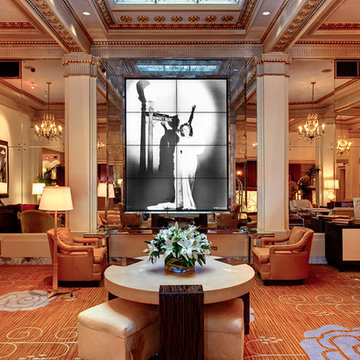
Aménagement d'un très grand salon victorien ouvert avec une salle de réception, un mur beige, moquette, aucune cheminée et un téléviseur encastré.
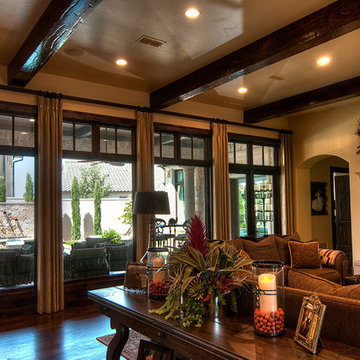
The elegant living area is fit for large entertaining or a sitting comfortably around the fireplace. It has a beautiful view of the outdoor swimming pool and is open to the Entry, Kitchen, and Dining Room. Distressed exposed beams and hand scraped hickory wood floors run through these areas tying everything together beautifully. Inlaid tile arches with wood and marble flooring define the space in a very special way.
The clients worked with the collaborative efforts of builders Ron and Fred Parker, architect Don Wheaton, and interior designer Robin Froesche to create this incredible home.
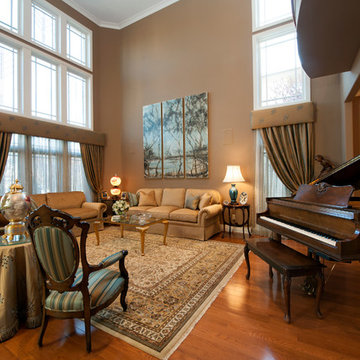
grand piano dividing living and dining rooms
custom painted wood triptych over sofa
Réalisation d'un très grand salon victorien ouvert avec un mur beige, un sol en bois brun, aucune cheminée, une salle de réception, aucun téléviseur, un sol marron et éclairage.
Réalisation d'un très grand salon victorien ouvert avec un mur beige, un sol en bois brun, aucune cheminée, une salle de réception, aucun téléviseur, un sol marron et éclairage.
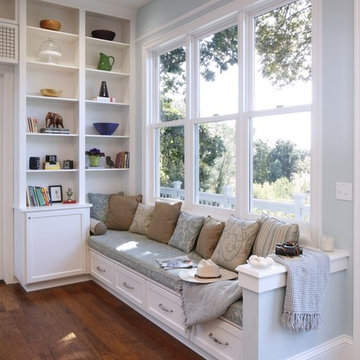
Jen Pywell Photography
Exemple d'un très grand salon victorien avec un sol en bois brun.
Exemple d'un très grand salon victorien avec un sol en bois brun.
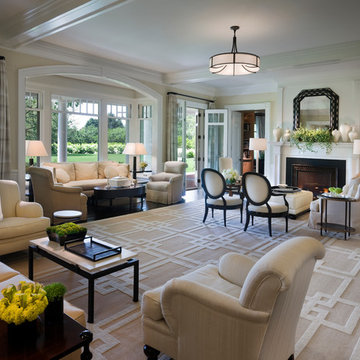
Architect: Douglas Wright
www.dcwarchitects.com
Photography: David Sundberg, ESTO
Cette image montre un très grand salon victorien avec un mur beige et une cheminée standard.
Cette image montre un très grand salon victorien avec un mur beige et une cheminée standard.
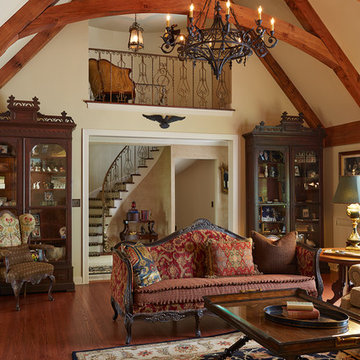
Trademark Wood Products
www.trademarkwood.com
Cette image montre un très grand salon victorien ouvert avec un mur blanc, un sol en bois brun, une cheminée standard, un manteau de cheminée en pierre, une salle de réception et un téléviseur dissimulé.
Cette image montre un très grand salon victorien ouvert avec un mur blanc, un sol en bois brun, une cheminée standard, un manteau de cheminée en pierre, une salle de réception et un téléviseur dissimulé.
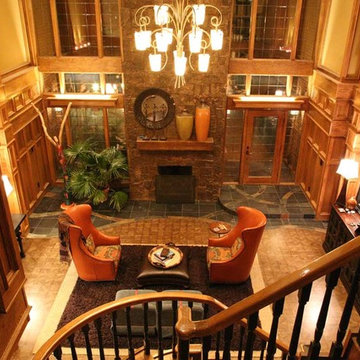
Idée de décoration pour un très grand salon victorien ouvert avec une salle de réception, une cheminée standard et un manteau de cheminée en pierre.
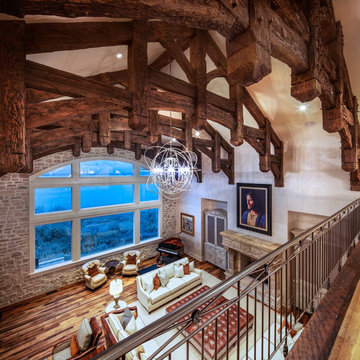
Great Room featuring exposed beams, natural stone, and a beautiful view of the Lake.
Idée de décoration pour une très grande salle de séjour victorienne ouverte avec un mur beige, un sol en bois brun, une cheminée standard, un manteau de cheminée en pierre, aucun téléviseur, un sol marron et poutres apparentes.
Idée de décoration pour une très grande salle de séjour victorienne ouverte avec un mur beige, un sol en bois brun, une cheminée standard, un manteau de cheminée en pierre, aucun téléviseur, un sol marron et poutres apparentes.
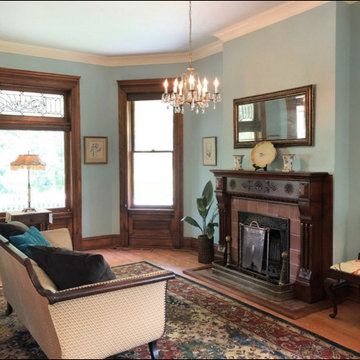
This sparsely furnished space lets the architecture speak for itself. A blue painted room to unwind and relax in. Queen Anne Victorian, Fairfield, Iowa. Belltown Design. Photography by Corelee Dey and Sharon Schmidt.

Photography by Linda Oyama Bryan. http://www.pickellbuilders.com. Dark Cherry Stained Library with Tray Ceiling and Stone Slab Surround Flush Fireplace, full walls of wainscot, built in bookcases.
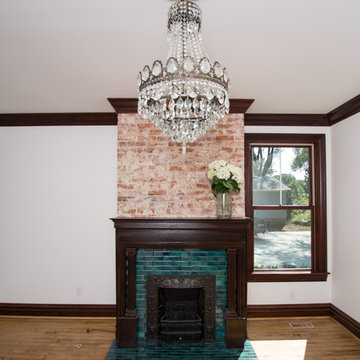
Exposed Brick Fireplace, Refinished Original Mantle & New Tile to mimic what was there.
Idée de décoration pour un très grand salon victorien fermé avec un mur blanc, un sol en bois brun, une cheminée standard et un manteau de cheminée en carrelage.
Idée de décoration pour un très grand salon victorien fermé avec un mur blanc, un sol en bois brun, une cheminée standard et un manteau de cheminée en carrelage.
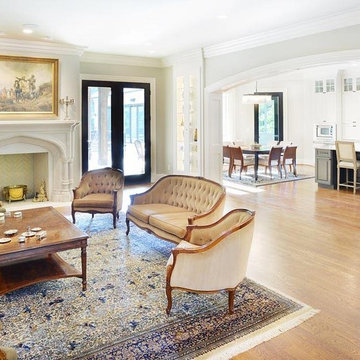
Aménagement d'une très grande salle de séjour victorienne ouverte avec une salle de musique, un mur beige, un sol en bois brun, une cheminée standard, un manteau de cheminée en bois et aucun téléviseur.
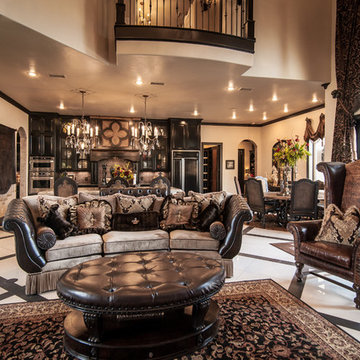
Inspiration pour un très grand salon victorien ouvert avec une salle de réception, un mur beige et un sol en carrelage de porcelaine.
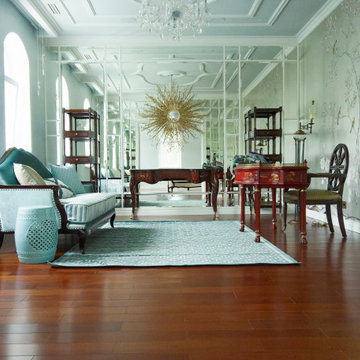
Designing an object was accompanied by certain difficulties. The owners bought a plot on which there was already a house. Its quality and appearance did not suit customers in any way. Moreover, the construction of a house from scratch was not even discussed, so the architects Vitaly Dorokhov and Tatyana Dmitrenko had to take the existing skeleton as a basis. During the reconstruction, the protruding glass volume was demolished, some structural elements of the facade were simplified. The number of storeys was increased and the height of the roof was increased. As a result, the building took the form of a real English home, as customers wanted.
The planning decision was dictated by the terms of reference. And the number of people living in the house. Therefore, in terms of the house acquired 400 m \ 2 extra.
The entire engineering structure and heating system were completely redone. Heating of the house comes from wells and the Ecokolt system.
The climate system of the house itself is integrated into the relay control system that constantly maintains the climate and humidity in the house.
Idées déco de très grandes pièces à vivre victoriennes
1



