Idées déco de très grandes piscines hors-sol
Trier par :
Budget
Trier par:Populaires du jour
1 - 20 sur 189 photos
1 sur 3
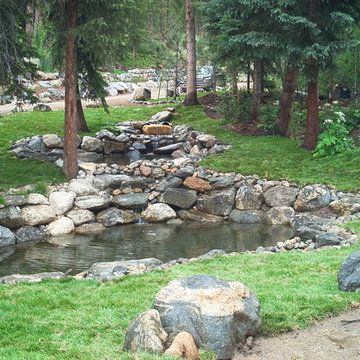
Outdoor water hole, the gathering place, captured natural water shed from Peak 10 in Breckenridge, Colorado, overflows into the Blue River. A.T. Sipes
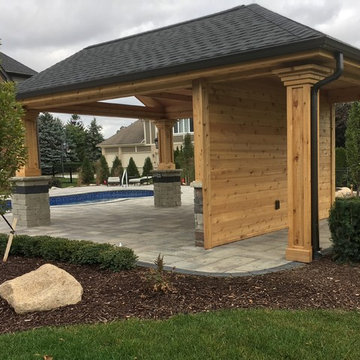
Réalisation d'une très grande piscine hors-sol et arrière tradition sur mesure avec un bain bouillonnant et du carrelage.
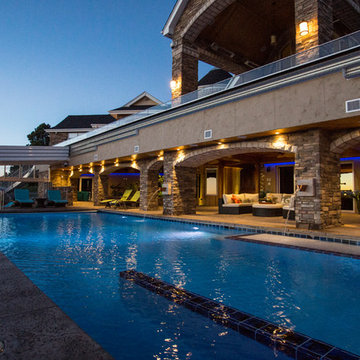
A swimming pool covered by a glazed retractable enclosure was added to this existing residence south-east of Parker, CO. A 3000 square foot deck is on the upper level reached by curving steel stairways on each end. The addition and the existing house received cultured stone veneer with limestone trim on the arches.
Robert R. Larsen, A.I.A. Photo
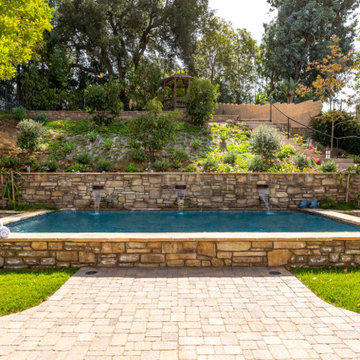
After many phases of a whole remodel and addition, our clients were delighted to get started on the exterior renovation. They once again secured the Design/Build services of JRP Design & Remodel to help them fully reimagine the exterior of their home, match the aesthetic of the interior, and add the amenities they had desired for years.
The existing landscaping was worn with a mix of grass, hedges, and a patio that was smaller than our clients wanted. The retaining walls and hillside were both in need of a major rework.
The JRP design team provided a new vision starting with a regrade of the hillside and new retaining walls further back into the hill, allowing room for a new pool/spa and entertaining space. A large outdoor kitchen and bar area fully equipped with a BBQ, prep sink, and beverage fridge was made to encourage conviviality. A new free-standing fireplace was added to enjoy evenings outside and the “spool“- a stunning focal point in this Spanish/Mediterranean feel backyard that brings a soothing ambiance to space.
Photographer: Open House VC
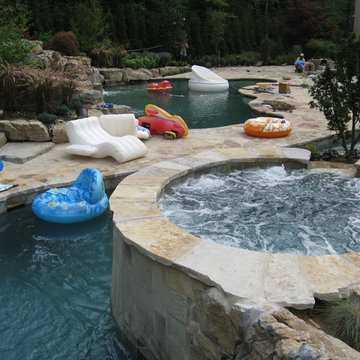
Exemple d'une très grande piscine arrière et hors-sol chic sur mesure avec des pavés en pierre naturelle et un bain bouillonnant.
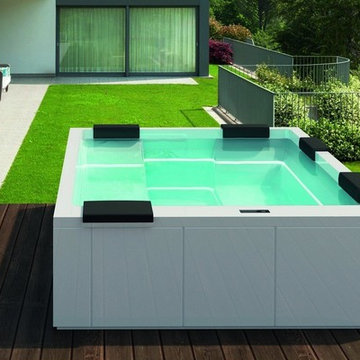
Designed by renowned international designer Marc Sadler, manufactured by Gruppo Treesse in Italy and adapted to US electrical and plumbing standards by Aquatica Plumbing Group Inc., Maya Indoor/Outdoor Spa Pro takes the home spa experience to a whole new level allowing you to enjoy all benefits of hydrotherapy in the privacy. Minimalist aesthetics and true Italian quality perfectly blends with the latest furnishing trends and harmonizes with the surroundings, transforming your garden or home into a cozy place. If you are a music lover, we definitely recommend you to enhance the experience by adding Bluetooth Audio which will be concealed under the bath and provide clean and rich sound for maximum relaxation.
Maya Spa Pro’s add-ons allow you to fully modify and accessorize your perfect spa just the way you always wanted. For comfortable soaking, we recommend Maya Spa Pro Headrests which are wonderfully comfortable and ergonomically designed in classic black color. This gel is durable, elastic, soft, non-toxic and unbreakable, and you can choose up to 5 pieces to add to your Maya Spa.
Maya Spa Pro brings a whole new system of minimalistic and invisible hydromassage that no competition can match. Although it is simply beautiful to look at, more importantly, Maya Spa Pro is superbly therapeutic, delivers revitalizing and soothing pleasure, provides the best in a hydro spa treatment. Its innovative design makes it possible to install indoor or outdoor, built-in or freestanding, giving our customers the freedom to customize their product according to personal preference. Stylish Spa Pro Panels will turn your Maya Spa Pro into fully freestanding unity and Spa Pro Pneumatic Elevator will allow you to gently lift and lower the spa, allowing you an easy access to all plumbing and electrical components that would otherwise be difficult to access. To protect your Spa from different seasons and weather, we offer Spa Pro Top Cover - a durable and high-quality cover that will sit perfectly on the top of Maya Spa Pro.
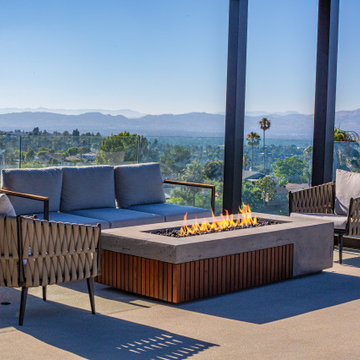
Elevate your space with a hillside pool! Our experts craft stunning pools that harmonize with nature's beauty. Dive into luxury, blend with nature, and create memories that will last a lifetime. Contact us to build your dream escape!
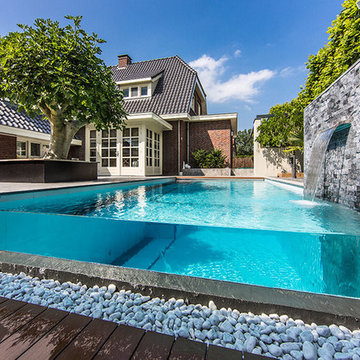
We are dedicated to working with our Clients to deliver the best solution for their individual needs. Our experience allows us to guide you through potential pitfalls and our personal approach allows us to see things through your eyes as we work together to identify possible options ensuring that we arrive at the best possible design to serve your needs for years to come.
You can choose from low-cost pools, as well as high-end custom pools. Some of the most popular choices include.
We supply all type of swimming pool and Fountain accessories like: Inflatable swimming pool Filter, Pump, umbrella, chair, starting block, light, ladder, chlorine, heating pump, etc. Thank you for your given time.
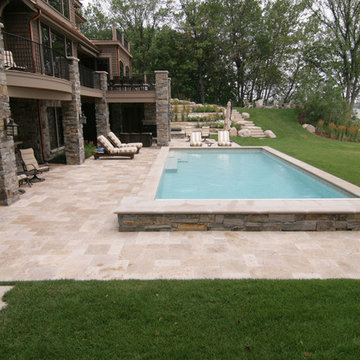
This pool was design partially in the ground with the intention for guest to use the sides of the pool for seating. David Kopfmann, of Yardscapes, has designed many pools and he also liked the idea of the swimmer being at eye level with the person sitting in the chair at the edge of the pool. Mission accomplished, the client loved the idea! The pools exterior is mortared with a limestone to match the house. Travertine was used as the patio surface, along with limestone walls and steps which leads to the upper patio and fire pit area.
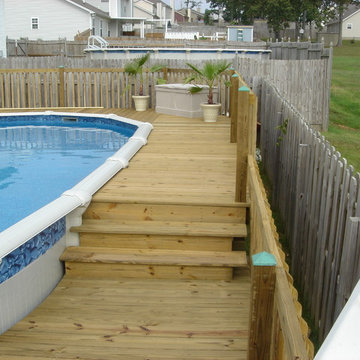
Exemple d'une très grande piscine hors-sol et arrière tendance rectangle avec un bain bouillonnant et une terrasse en bois.
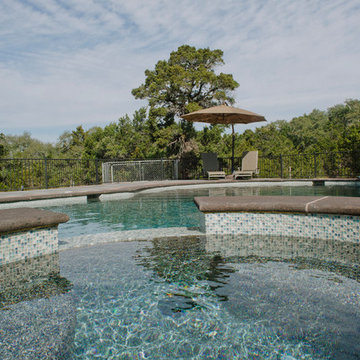
It's not a spanish style home without a free form pool and hot tub for relaxing on hot summer days.
The stone flooring is 12x24 Cantera stone tile in Recinto color. It is accented with 6x12 Antique Saltillo tile - also known as antique terra cotta tile. The barstools are also topped with custom fit cantera stone seating.
The coping edges are also Cantera stone coping pieces in Recinto. This is similar to a volcanic rock.
Drive up to practical luxury in this Hill Country Spanish Style home. The home is a classic hacienda architecture layout. It features 5 bedrooms, 2 outdoor living areas, and plenty of land to roam.
Classic materials used include:
Saltillo Tile - also known as terracotta tile, Spanish tile, Mexican tile, or Quarry tile
Cantera Stone - feature in Pinon, Tobacco Brown and Recinto colors
Copper sinks and copper sconce lighting
Travertine Flooring
Cantera Stone tile
Brick Pavers
Photos Provided by
April Mae Creative
aprilmaecreative.com
Tile provided by Rustico Tile and Stone - RusticoTile.com or call (512) 260-9111 / info@rusticotile.com
Construction by MelRay Corporation
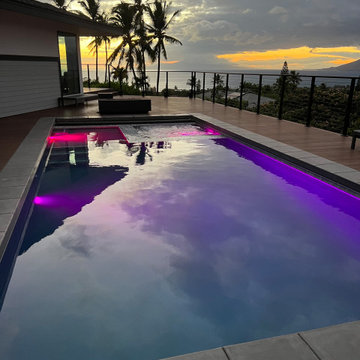
This dated home has been massively transformed with modern additions, finishes and fixtures. A full turn key every surface touched. Created a new floor plan of the existing interior of the main house. We exposed the T&G ceilings and captured the height in most areas. The exterior hardscape, windows- siding-roof all new materials. The main building was re-space planned to add a glass dining area wine bar and then also extended to bridge to another existing building to become the main suite with a huge bedroom, main bath and main closet with high ceilings. In addition to the three bedrooms and two bathrooms that were reconfigured. Surrounding the main suite building are new decks and a new elevated pool. These decks then also connected the entire much larger home to the existing - yet transformed pool cottage. The lower level contains 3 garage areas and storage rooms. The sunset views -spectacular of Molokini and West Maui mountains.
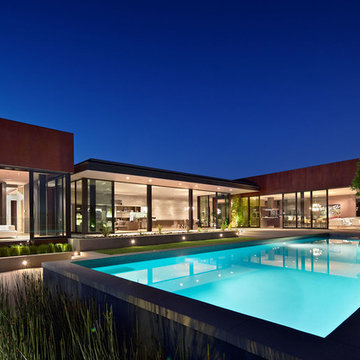
Réalisation d'un très grand Abris de piscine et pool houses arrière design rectangle avec une dalle de béton.
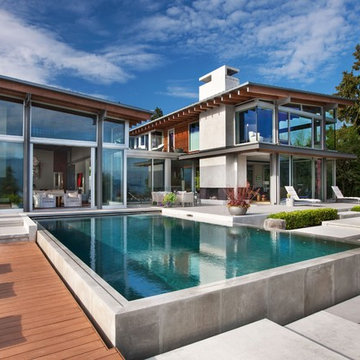
Photography by David O. Marlow
Réalisation d'une très grande piscine arrière et hors-sol design rectangle avec une dalle de béton.
Réalisation d'une très grande piscine arrière et hors-sol design rectangle avec une dalle de béton.
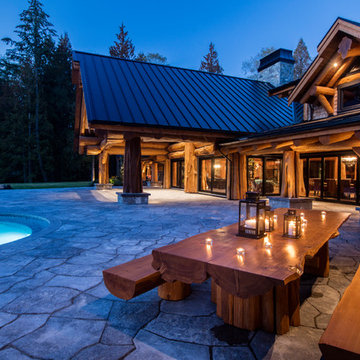
The look of large natural flagstone without the hassle of fitting all the different pieces together. Rosetta Grand Flagstone is the perfect solution for creating a natural look in your outdoor living space. It maintains the attractive texture and scale of large natural flagstone but can be laid in an easy-to-install pattern. Each slab’s thickness is consistent, making for a quick install and is perfect for patios, pathways, pool decks, outdoor kitchens and more. Photo: Barkman Concrete Ltd.
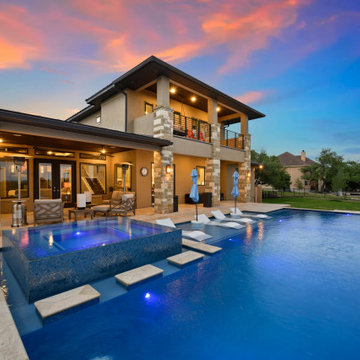
Experience the epitome of luxury living in this contemporary double-storey home. As you step onto the 2nd-floor balcony, you'll be greeted by breathtaking views of the lush landscape and the pool area. The glass doors and windows seamlessly merge indoor and outdoor spaces, allowing natural light to flood the interior. This is a home where storytelling meets sophistication.
Relax in the pool house, unwind on the outdoor chairs, or cozy up by the outdoor fire bowl under the stars. The pool area is adorned with pool lounge chairs, umbrellas, and pool lighting for your enjoyment. The brown wooden ceiling and brick walls add warmth and character to the atmosphere.
Inside, discover the art of living with ceiling fans and ceiling lights enhancing the ambiance. An indoor swing invites you to create cherished memories, and the wall clock keeps you in perfect time. Personalize your space with table lamps and a variety of wall frames.
The pool & spa beckon you to dive into an oasis of relaxation, surrounded by outdoor plants and an outdoor metal fence for your privacy. The luxury home's exterior and interior view is a testament to contemporary design and comfort.
From the moment you enter, the stairs guide you through this unique haven, offering a glimpse into the exquisite details of this home. Whether you're lounging by the pool or enjoying the inviting charm of the indoor spaces, this luxury abode offers an unparalleled lifestyle for those who appreciate the finer things in life.
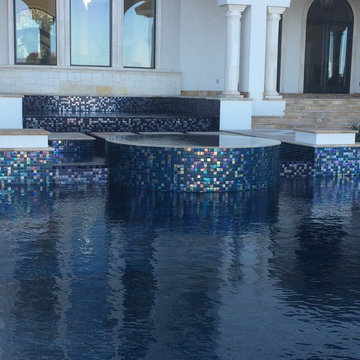
Gold Medal Design Award Winner at the 2015 Southwest Region Pool and Spa Show! This job is of a very rare scale for a residential pool and was under construction for nearly three years. This project actually began on a vacant lot, because once the house slab was in place there would have been no access. It was necessary to build a 300 foot long retaining wall then backfill behind it. Sixty truckloads of fill were compacted into place to provide the suitable base for this pool.
This massive pool begins with an elevated fountain built adjacent to the windows on the back of the home. The water spills into a mid-level fountain, which surrounds a zero edge spa capped with 3” by 3” travertine tile and also features a travertine arm rest under the water. Travertine capped stepping stones in the middle fountain give access to the spa. From both the mid-level fountain and the spa, the water finally returns to the main pool. The longest part of the pool is a 75 foot by 10 foot lap lane that is 6 feet deep. A diamond pattern lane maker made of glass tiles runs the length of the of the lap lane. The pool then steps up to 4 feet to provide a large play area then finally terminates with a 450 square foot sun shelf.
The pool elevation is 4 feet below the house. This accommodates the two levels of fountains dropping to the pool level. Numerous bullnose travertine capped steps and planter walls help to soften the transitions in elevation. The pool coping is 2 inch thick bullnose travertine. The matching travertine on the 3,500 sq. ft. patio is accented by a contrasting pattern.
The entire pool has a tile interior. There were four different tiles used on the project totaling over 5,100 square feet. The tile was a custom blend, ordered in advance and was warehoused for over two years while the home was being constructed.
As expected on a job of this magnitude, the pool features everything one might expect including cutting edge automation and equipment, 13 LED lights, and in-floor cleaning system.
This magnificent swimming pool has an equally spectacular elevated lake view as a backdrop. Over 80 feet from the back of the house where the pool started is a fire pit area positioned perfectly to take full advantage of that view.
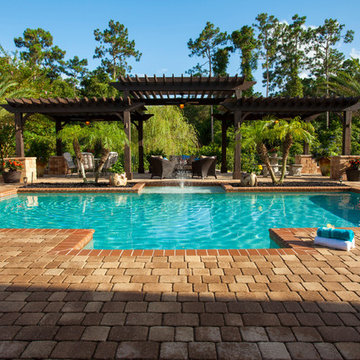
This transformation turned this Florida backyard into an outdoor oasis.
Idées déco pour un très grand Abris de piscine et pool houses arrière classique rectangle avec des pavés en pierre naturelle.
Idées déco pour un très grand Abris de piscine et pool houses arrière classique rectangle avec des pavés en pierre naturelle.
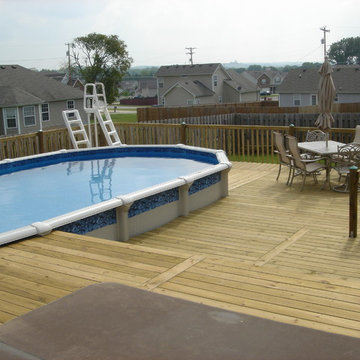
Inspiration pour une très grande piscine hors-sol et arrière design rectangle avec un bain bouillonnant et une terrasse en bois.
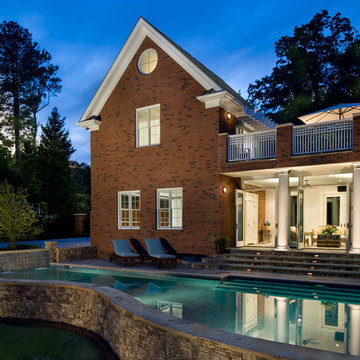
Rion Rizzo, Creative Sources
Aménagement d'une très grande piscine hors-sol et arrière classique sur mesure avec un point d'eau et des pavés en pierre naturelle.
Aménagement d'une très grande piscine hors-sol et arrière classique sur mesure avec un point d'eau et des pavés en pierre naturelle.
Idées déco de très grandes piscines hors-sol
1