Idées déco de très grands porches d'entrée de maison
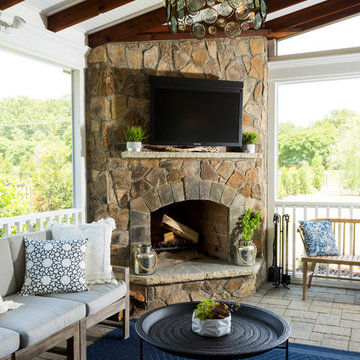
Idées déco pour un très grand porche d'entrée de maison arrière campagne avec une moustiquaire, des pavés en béton et une extension de toiture.
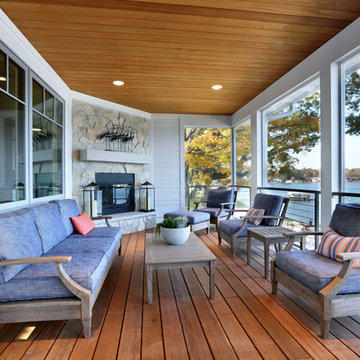
Screened Porch
Cette image montre un très grand porche d'entrée de maison arrière marin avec une moustiquaire et une terrasse en bois.
Cette image montre un très grand porche d'entrée de maison arrière marin avec une moustiquaire et une terrasse en bois.
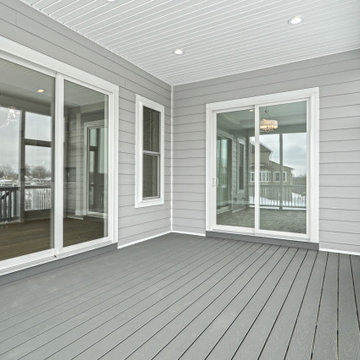
Exemple d'un très grand porche d'entrée de maison arrière rétro avec une moustiquaire, une terrasse en bois et une extension de toiture.
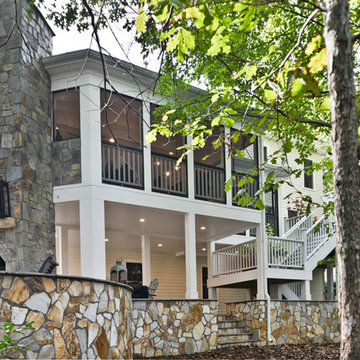
Stunning Outdoor Remodel in the heart of Kingstown, Alexandria, VA 22310.
Michael Nash Design Build & Homes created a new stunning screen porch with dramatic color tones, a rustic country style furniture setting, a new fireplace, and entertainment space for large sporting event or family gatherings.
The old window from the dining room was converted into French doors to allow better flow in and out of home. Wood looking porcelain tile compliments the stone wall of the fireplace. A double stacked fireplace was installed with a ventless stainless unit inside of screen porch and wood burning fireplace just below in the stoned patio area. A big screen TV was mounted over the mantel.
Beaded panel ceiling covered the tall cathedral ceiling, lots of lights, craftsman style ceiling fan and hanging lights complimenting the wicked furniture has set this screen porch area above any project in its class.
Just outside of the screen area is the Trex covered deck with a pergola given them a grilling and outdoor seating space. Through a set of wrapped around staircase the upper deck now is connected with the magnificent Lower patio area. All covered in flagstone and stone retaining wall, shows the outdoor entertaining option in the lower level just outside of the basement French doors. Hanging out in this relaxing porch the family and friends enjoy the stunning view of their wooded backyard.
The ambiance of this screen porch area is just stunning.
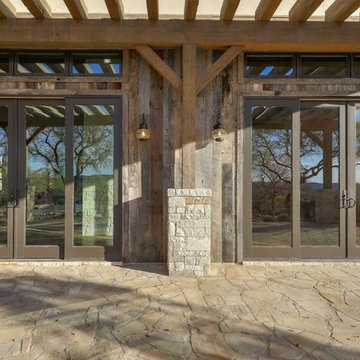
Lauren Keller | Luxury Real Estate Services, LLC
Reclaimed Barnwood Siding - https://www.woodco.com/products/wheaton-wallboard/
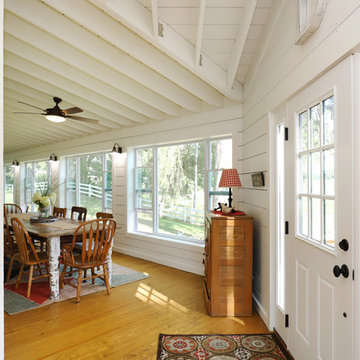
The owners of this beautiful historic farmhouse had been painstakingly restoring it bit by bit. One of the last items on their list was to create a wrap-around front porch to create a more distinct and obvious entrance to the front of their home.
Aside from the functional reasons for the new porch, our client also had very specific ideas for its design. She wanted to recreate her grandmother’s porch so that she could carry on the same wonderful traditions with her own grandchildren someday.
Key requirements for this front porch remodel included:
- Creating a seamless connection to the main house.
- A floorplan with areas for dining, reading, having coffee and playing games.
- Respecting and maintaining the historic details of the home and making sure the addition felt authentic.
Upon entering, you will notice the authentic real pine porch decking.
Real windows were used instead of three season porch windows which also have molding around them to match the existing home’s windows.
The left wing of the porch includes a dining area and a game and craft space.
Ceiling fans provide light and additional comfort in the summer months. Iron wall sconces supply additional lighting throughout.
Exposed rafters with hidden fasteners were used in the ceiling.
Handmade shiplap graces the walls.
On the left side of the front porch, a reading area enjoys plenty of natural light from the windows.
The new porch blends perfectly with the existing home much nicer front facade. There is a clear front entrance to the home, where previously guests weren’t sure where to enter.
We successfully created a place for the client to enjoy with her future grandchildren that’s filled with nostalgic nods to the memories she made with her own grandmother.
"We have had many people who asked us what changed on the house but did not know what we did. When we told them we put the porch on, all of them made the statement that they did not notice it was a new addition and fit into the house perfectly.”
– Homeowner

Idée de décoration pour un très grand porche d'entrée de maison arrière méditerranéen avec un foyer extérieur, du carrelage et une extension de toiture.
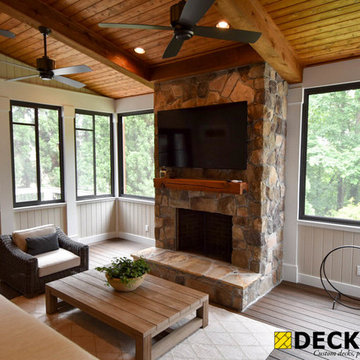
Stone fireplace with TV inside a screen porch with PGT EZ Breeze windows.
Idée de décoration pour un très grand porche d'entrée de maison arrière tradition avec une moustiquaire.
Idée de décoration pour un très grand porche d'entrée de maison arrière tradition avec une moustiquaire.
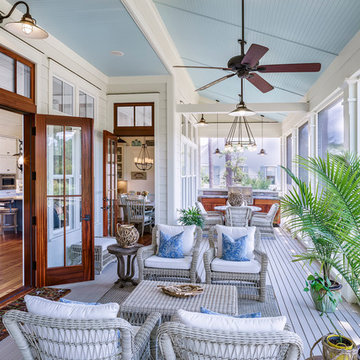
This porch is outdoor living at its best. Light and airy, this room is an extension of the family room and the kitchen. The mahogany doors open wide to let traffic flow in or out and the transom windows above the doors provide extra light inside. The painted flooring is a nice complement to the white butt board walls and painted blue ceiling. Gorgeous and relaxing. Bring on the sweet tea.
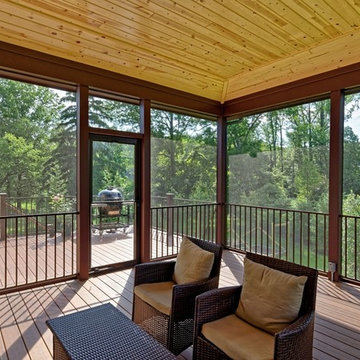
Screened Porch with Hip Roof. Brown Trim, Tray Ceiling. Prefinished Pine Ceiling Below Rafters. Composite Deck Flooring
Cette photo montre un très grand porche d'entrée de maison arrière chic avec une moustiquaire, une terrasse en bois et une extension de toiture.
Cette photo montre un très grand porche d'entrée de maison arrière chic avec une moustiquaire, une terrasse en bois et une extension de toiture.

Benjamin Hill Photography
Idée de décoration pour un très grand porche d'entrée de maison latéral tradition avec une terrasse en bois, une extension de toiture et un garde-corps en bois.
Idée de décoration pour un très grand porche d'entrée de maison latéral tradition avec une terrasse en bois, une extension de toiture et un garde-corps en bois.
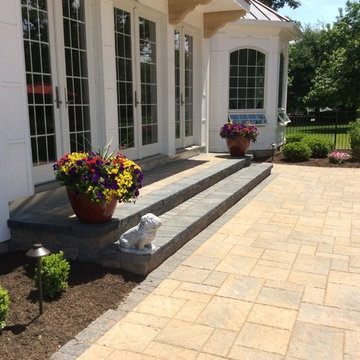
Techo bloc steps and patio designed and installed by Cavagnaro Landscaping & Irrigation
Aménagement d'un très grand porche d'entrée de maison arrière avec des pavés en béton.
Aménagement d'un très grand porche d'entrée de maison arrière avec des pavés en béton.
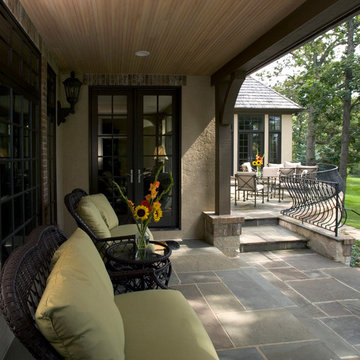
Photography by Linda Oyama Bryan. http://pickellbuilders.com. Covered Porch with Cedar Beadboard Ceiling and Blue Stone Flooring, and French Doors leading out from house.
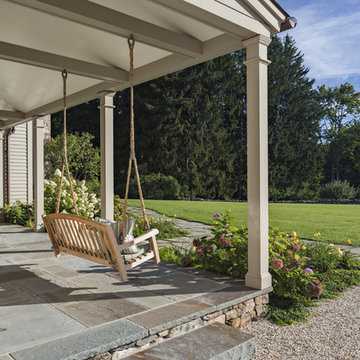
The entrance porch is paved in bluestone and features twin swings.
Robert Benson Photography
Cette photo montre un très grand porche d'entrée de maison avant chic avec des pavés en pierre naturelle et une extension de toiture.
Cette photo montre un très grand porche d'entrée de maison avant chic avec des pavés en pierre naturelle et une extension de toiture.
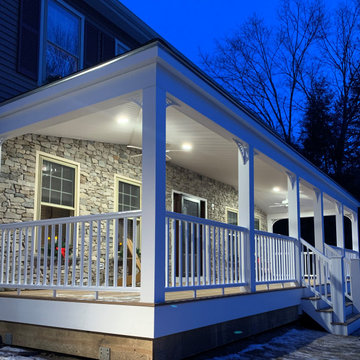
Amazing front porch transformations. We removed a small landing with a few steps and replaced it with and impressive porch that spans the entire front of the house with custom masonry work, a hip roof with bead board ceiling, included lighting, 2 fans, and railings.
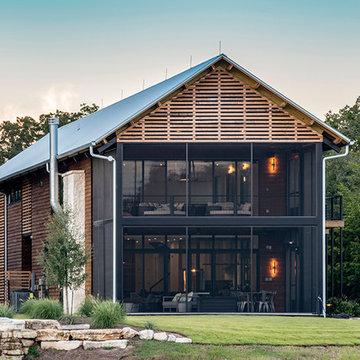
Photo: Marcel Erminy
Aménagement d'un très grand porche d'entrée de maison arrière moderne avec une moustiquaire, une dalle de béton et une extension de toiture.
Aménagement d'un très grand porche d'entrée de maison arrière moderne avec une moustiquaire, une dalle de béton et une extension de toiture.
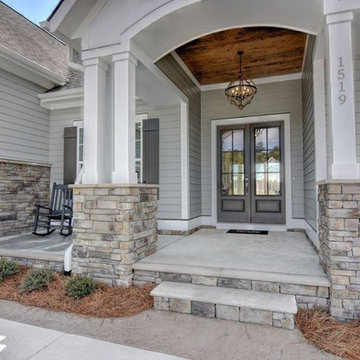
Unique Media and Design
Cette image montre un très grand porche d'entrée de maison avant traditionnel avec du béton estampé et une extension de toiture.
Cette image montre un très grand porche d'entrée de maison avant traditionnel avec du béton estampé et une extension de toiture.
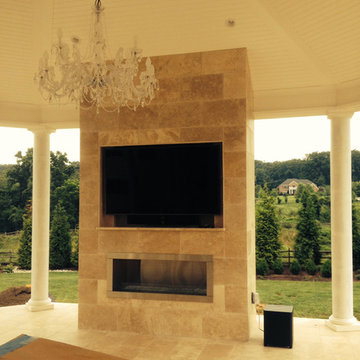
All custom wood work done by JW Contractors. Meticulous detail and trim work design and installation.
Réalisation d'un très grand porche d'entrée de maison arrière tradition avec un foyer extérieur et du carrelage.
Réalisation d'un très grand porche d'entrée de maison arrière tradition avec un foyer extérieur et du carrelage.
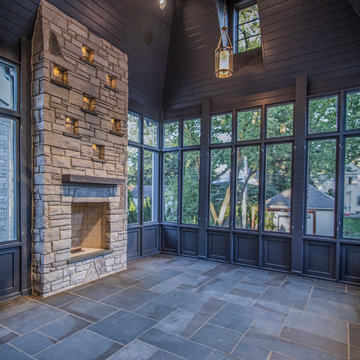
Screened Porch
Inspiration pour un très grand porche d'entrée de maison arrière traditionnel avec une moustiquaire, une extension de toiture et des pavés en pierre naturelle.
Inspiration pour un très grand porche d'entrée de maison arrière traditionnel avec une moustiquaire, une extension de toiture et des pavés en pierre naturelle.
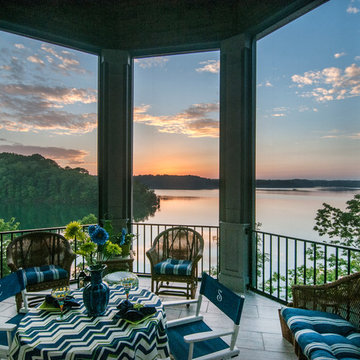
Outdoor living spaces abound with covered and screened porches and patios to take in amazing lakefront views. Enjoy outdoor meals in this octagonal screened porch just off the dining room on the main level.
Idées déco de très grands porches d'entrée de maison
1