Idées déco de très grandes salles à manger avec un manteau de cheminée en bois
Trier par :
Budget
Trier par:Populaires du jour
1 - 20 sur 112 photos
1 sur 3
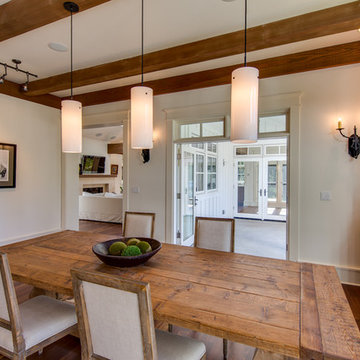
Kelvin Hughes, Kelvin Hughes Productions
NWMLS #922018
Inspiration pour une très grande salle à manger ouverte sur le salon traditionnelle avec un mur blanc, parquet foncé, une cheminée standard et un manteau de cheminée en bois.
Inspiration pour une très grande salle à manger ouverte sur le salon traditionnelle avec un mur blanc, parquet foncé, une cheminée standard et un manteau de cheminée en bois.
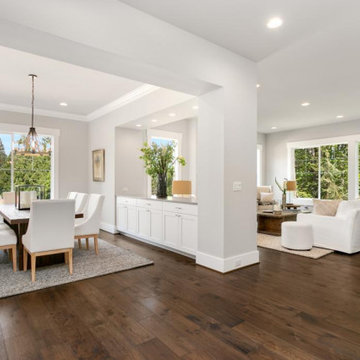
Cette photo montre une très grande salle à manger ouverte sur le salon craftsman avec un mur gris, parquet foncé, une cheminée standard, un manteau de cheminée en bois et un sol marron.

Cette image montre une très grande salle à manger ouverte sur le salon victorienne avec un mur gris, un sol en bois brun, une cheminée standard, un manteau de cheminée en bois, un sol marron, un plafond à caissons et du lambris.
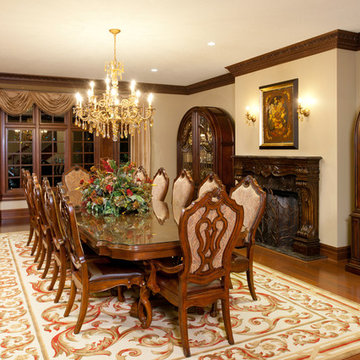
Craig Thompson
Cette image montre une très grande salle à manger fermée avec un sol en bois brun, une cheminée standard et un manteau de cheminée en bois.
Cette image montre une très grande salle à manger fermée avec un sol en bois brun, une cheminée standard et un manteau de cheminée en bois.

http://211westerlyroad.com/
Introducing a distinctive residence in the coveted Weston Estate's neighborhood. A striking antique mirrored fireplace wall accents the majestic family room. The European elegance of the custom millwork in the entertainment sized dining room accents the recently renovated designer kitchen. Decorative French doors overlook the tiered granite and stone terrace leading to a resort-quality pool, outdoor fireplace, wading pool and hot tub. The library's rich wood paneling, an enchanting music room and first floor bedroom guest suite complete the main floor. The grande master suite has a palatial dressing room, private office and luxurious spa-like bathroom. The mud room is equipped with a dumbwaiter for your convenience. The walk-out entertainment level includes a state-of-the-art home theatre, wine cellar and billiards room that leads to a covered terrace. A semi-circular driveway and gated grounds complete the landscape for the ultimate definition of luxurious living.
Eric Barry Photography
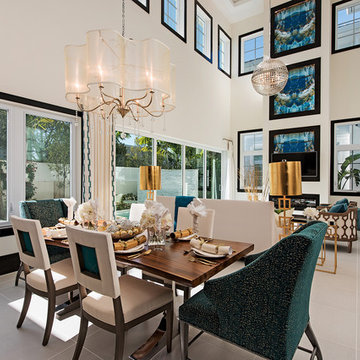
Inspiration pour une très grande salle à manger design avec un mur beige, un sol en carrelage de porcelaine, une cheminée standard, un manteau de cheminée en bois et un sol gris.

Technical Imagery Studios
Exemple d'une très grande salle à manger nature avec un mur blanc, une cheminée ribbon, un manteau de cheminée en bois, un sol beige et un sol en ardoise.
Exemple d'une très grande salle à manger nature avec un mur blanc, une cheminée ribbon, un manteau de cheminée en bois, un sol beige et un sol en ardoise.
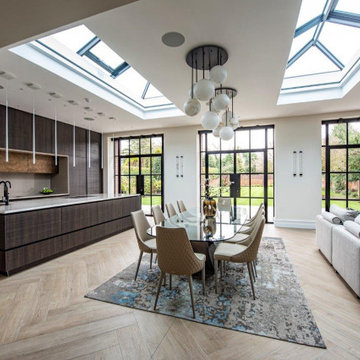
Luxury Eggersmann kitchen, designer and in stalled by Diane Berry Kitchens, stunning porcelain floor by Lapicida, kitchen furniture by Eggersmann, with Quartz worktops and Vibia pendant lights over the island. Diane not only designed the kitchen but also a feature fireplace, black and gold room divider shelving, bar area and a walk in pantry.

Idée de décoration pour une très grande salle à manger ouverte sur le salon nordique avec un mur multicolore, un sol en vinyl, un sol marron, une cheminée ribbon et un manteau de cheminée en bois.
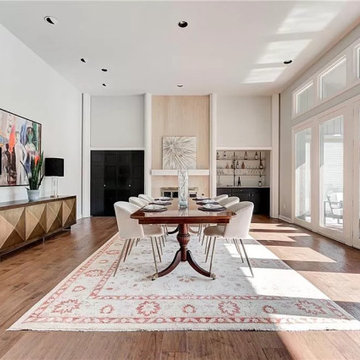
Aménagement d'une très grande salle à manger ouverte sur le salon moderne avec un mur blanc, un sol en bois brun, une cheminée standard, un manteau de cheminée en bois, un sol marron et un plafond voûté.
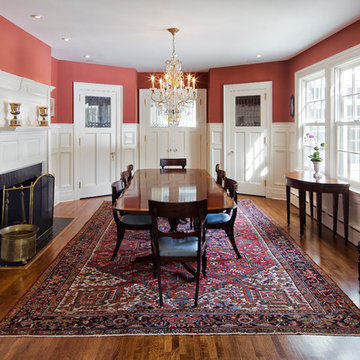
Dining room with wood paneling inspired by original mantel. New leaded glass doors to kitchen (center) and china cabinets (left and right).
Pete Weigley
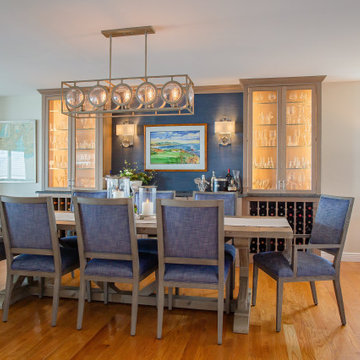
Open floor plan with the dining room in the middle!!!
A custom built bar separates the spaces nicely. Grass cloth wallpaper between the upper cabinets provides a textural backdrop for the original water color of Pebble Beach and glass orb wall sconces. The round glass is repeated in the chandelier. A nautical chart of the New Haven Harbor shows just where you are, and where you might want to go after dinner!
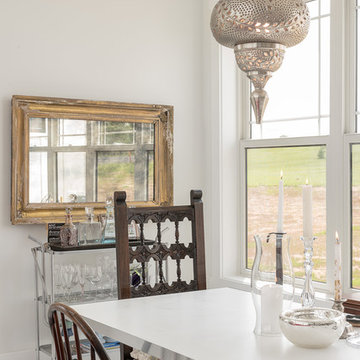
A Moroccan inspired pewter light fixture is a fun compliment to the gold framed antique wall mirror and custom chrome based dining table. Custom features include a custom dining table,, vintage bar cart, mercury glass bowl and antique mirror designed by Dawn D Totty DESIGNS
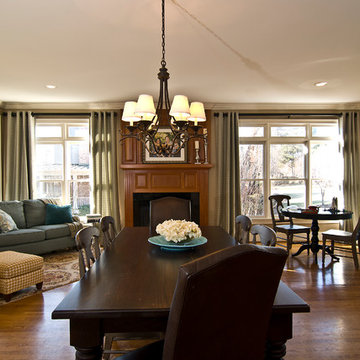
A table for family meals (and homework and craft projects and...), a table for games, a loveseat for snuggling and a chair and ottoman for - Mom!
Great lighting options, pretty curtains and room for impromtu dance parties. This room has it all.
Wes Stearns, photographer
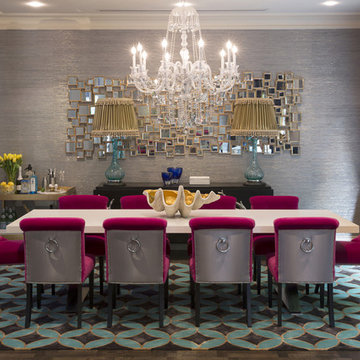
Stu Morley
Cette photo montre une très grande salle à manger éclectique fermée avec un mur gris, parquet foncé, une cheminée standard, un manteau de cheminée en bois et un sol marron.
Cette photo montre une très grande salle à manger éclectique fermée avec un mur gris, parquet foncé, une cheminée standard, un manteau de cheminée en bois et un sol marron.
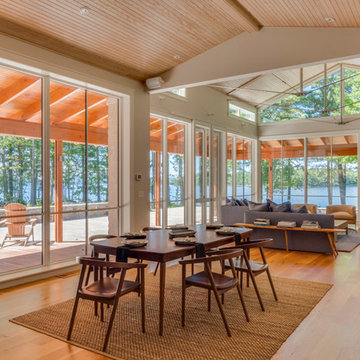
Photography by: Brian Vanden Brink
Exemple d'une très grande salle à manger ouverte sur le salon moderne avec un mur blanc, un sol en bois brun et un manteau de cheminée en bois.
Exemple d'une très grande salle à manger ouverte sur le salon moderne avec un mur blanc, un sol en bois brun et un manteau de cheminée en bois.
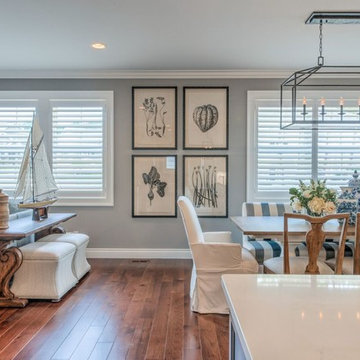
Colleen Gahry-Robb, Interior Designer / Ethan Allen, Auburn Hills, MI
Idées déco pour une très grande salle à manger ouverte sur la cuisine classique avec un mur gris, un sol en bois brun, une cheminée standard, un manteau de cheminée en bois et un sol marron.
Idées déco pour une très grande salle à manger ouverte sur la cuisine classique avec un mur gris, un sol en bois brun, une cheminée standard, un manteau de cheminée en bois et un sol marron.
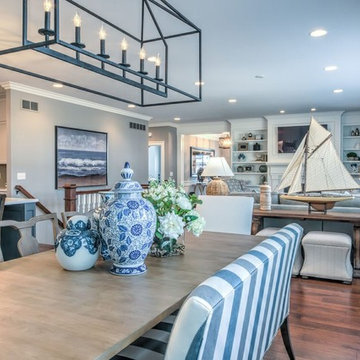
Colleen Gahry-Robb, Interior Designer / Ethan Allen, Auburn Hills, MI
Cette image montre une très grande salle à manger ouverte sur la cuisine traditionnelle avec un mur gris, un sol en bois brun, une cheminée standard, un manteau de cheminée en bois et un sol marron.
Cette image montre une très grande salle à manger ouverte sur la cuisine traditionnelle avec un mur gris, un sol en bois brun, une cheminée standard, un manteau de cheminée en bois et un sol marron.
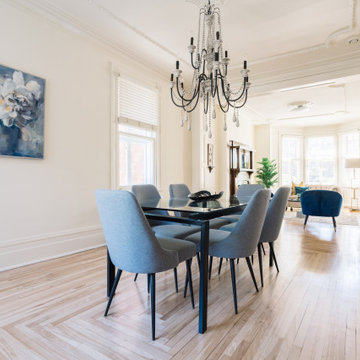
Cette image montre une très grande salle à manger ouverte sur le salon avec un mur blanc, un poêle à bois, un manteau de cheminée en bois, un sol marron, parquet clair et un plafond décaissé.
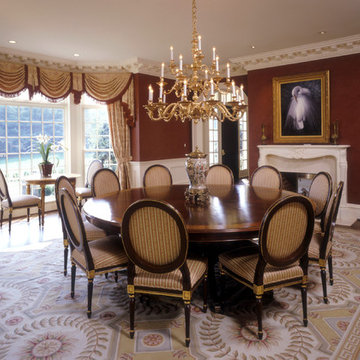
Large Dining Room
Cette photo montre une très grande salle à manger chic fermée avec un mur rouge, parquet foncé, une cheminée double-face et un manteau de cheminée en bois.
Cette photo montre une très grande salle à manger chic fermée avec un mur rouge, parquet foncé, une cheminée double-face et un manteau de cheminée en bois.
Idées déco de très grandes salles à manger avec un manteau de cheminée en bois
1