Idées déco de très grandes salles à manger avec un mur gris
Trier par:Populaires du jour
1 - 20 sur 943 photos

Dining room area of a penthouse designed and decorated by Moure / Studio. Each furniture was selected by the studio. This living space features our Kalupso Chandelier made of golden brass and cathedral glass offering a beautiful light reflection at nightime.
Salle à manger designée et décorée par Moure / Studio. Les meubles et éléments décoratifs ont été choisis par nos soins. Table par Aymeric Tetrel et lustre Kalupso en laiton doré et verre cathédrale par Moure / Studio. Le verre de ce lustre offre superbe projection murale de lumière une fois la nuit tombée. Enfilade en noyer dessinée par Moure / Studio derrière un mur de placage noyer. Photographie par Peter Lik et tableaux par Clement Mancini.
© Alexandra De Cossette
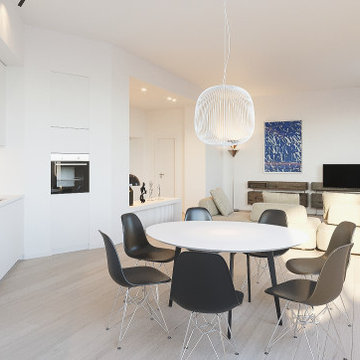
Cette photo montre une très grande salle à manger ouverte sur la cuisine tendance avec un mur gris et parquet clair.
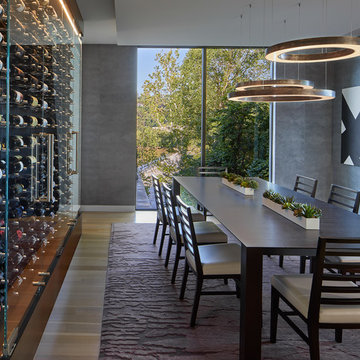
Cette photo montre une très grande salle à manger tendance fermée avec un mur gris, parquet clair, aucune cheminée et un sol marron.
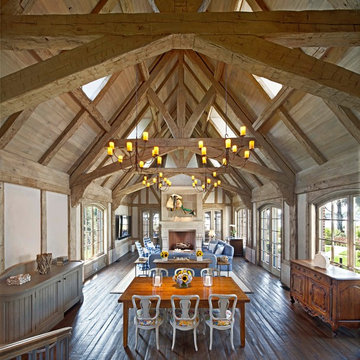
Hand-hewn timber “bents” or trusses iconic in provincial French barns establish the great room in concert with purlins, common rafters, dormers, oak ceilings, and stucco-infill walls of the post-and-beam architecture. Ample space for seating or dining is surrounded by French doors and casement windows enjoying wide views of the landscape. Woodruff Brown Photography
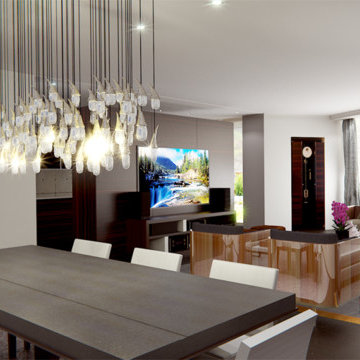
Exemple d'une très grande salle à manger ouverte sur la cuisine tendance avec un mur gris et parquet foncé.
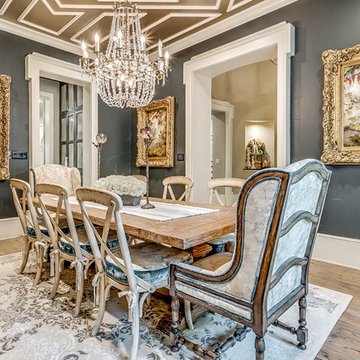
This elegant formal dining room is a beautiful interpretation of French design style. The custom upholstered wingback chairs are hand stained and distressed along with the distressed dining chairs. The orate, gold gilded frames bring baroque glamour to the space along with the beautiful overhead crystal chandelier. The ceiling panel design adds interest and dimension.

Exemple d'une très grande salle à manger ouverte sur le salon tendance avec un mur gris, un sol en bois brun, une cheminée double-face, un manteau de cheminée en métal et éclairage.
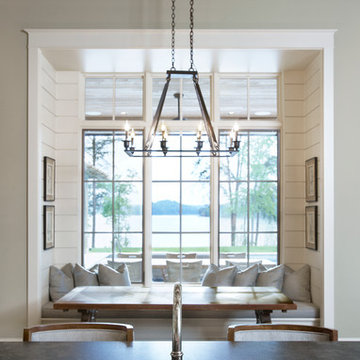
Lake Front Country Estate Kitchen, designed by Tom Markalunas, built by Resort Custom Homes. Photography by Rachael Boling
Réalisation d'une très grande salle à manger ouverte sur la cuisine tradition avec un mur gris.
Réalisation d'une très grande salle à manger ouverte sur la cuisine tradition avec un mur gris.

Exemple d'une très grande salle à manger ouverte sur la cuisine rétro avec un sol en carrelage de céramique, un sol gris, du papier peint et un mur gris.
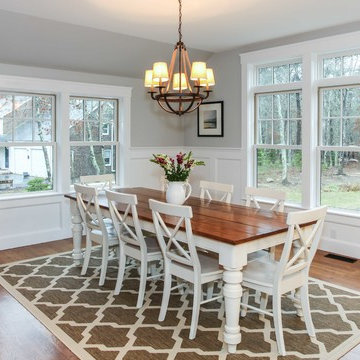
Cape Cod Style Home, Cape Cod Home Builder, Cape Cod General Contractor CR Watson, Greek Farmhouse Revival Style Home, Open Concept Floor plan, Coiffered Ceilings, Wainscoting Paneling, Victorian Era Wall Paneling, Open Concept Dining Room, Open Concept First Floor Kitchen Dining, Medium Hardwood Flooring, Sterling Paint, - Floor plans Designed by CR Watson, Home Building Construction CR Watson, - JFW Photography for C.R. Watson
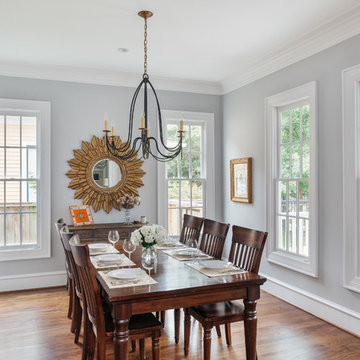
Benjamin Hill Photography
Aménagement d'une très grande salle à manger classique avec un sol en bois brun, aucune cheminée, un sol marron, un mur gris et éclairage.
Aménagement d'une très grande salle à manger classique avec un sol en bois brun, aucune cheminée, un sol marron, un mur gris et éclairage.
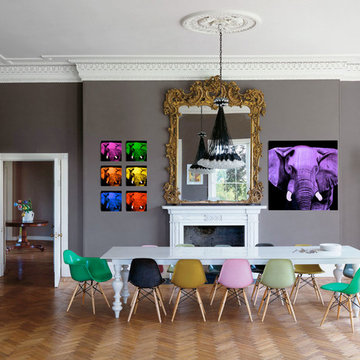
Réalisation d'une très grande salle à manger design fermée avec un mur gris et un sol en bois brun.
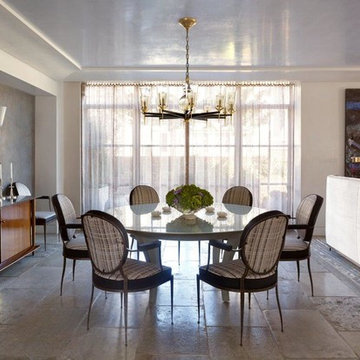
Peter Murdock
Cette photo montre une très grande salle à manger ouverte sur le salon tendance avec un mur gris et un sol en calcaire.
Cette photo montre une très grande salle à manger ouverte sur le salon tendance avec un mur gris et un sol en calcaire.

Level Three: The dining room's focal point is a sculptural table in Koa wood with bronzed aluminum legs. The comfortable dining chairs, with removable covers in an easy-care fabric, are solidly designed yet pillow soft.
Photograph © Darren Edwards, San Diego

This grand 2-story home with first-floor owner’s suite includes a 3-car garage with spacious mudroom entry complete with built-in lockers. A stamped concrete walkway leads to the inviting front porch. Double doors open to the foyer with beautiful hardwood flooring that flows throughout the main living areas on the 1st floor. Sophisticated details throughout the home include lofty 10’ ceilings on the first floor and farmhouse door and window trim and baseboard. To the front of the home is the formal dining room featuring craftsman style wainscoting with chair rail and elegant tray ceiling. Decorative wooden beams adorn the ceiling in the kitchen, sitting area, and the breakfast area. The well-appointed kitchen features stainless steel appliances, attractive cabinetry with decorative crown molding, Hanstone countertops with tile backsplash, and an island with Cambria countertop. The breakfast area provides access to the spacious covered patio. A see-thru, stone surround fireplace connects the breakfast area and the airy living room. The owner’s suite, tucked to the back of the home, features a tray ceiling, stylish shiplap accent wall, and an expansive closet with custom shelving. The owner’s bathroom with cathedral ceiling includes a freestanding tub and custom tile shower. Additional rooms include a study with cathedral ceiling and rustic barn wood accent wall and a convenient bonus room for additional flexible living space. The 2nd floor boasts 3 additional bedrooms, 2 full bathrooms, and a loft that overlooks the living room.
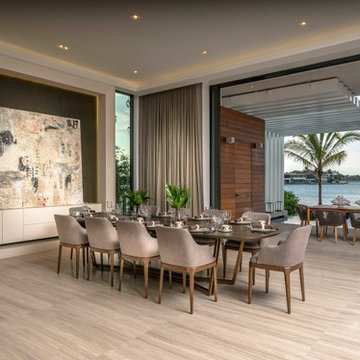
Aménagement d'une très grande salle à manger ouverte sur le salon contemporaine avec un mur gris, un sol beige, un sol en carrelage de porcelaine et aucune cheminée.
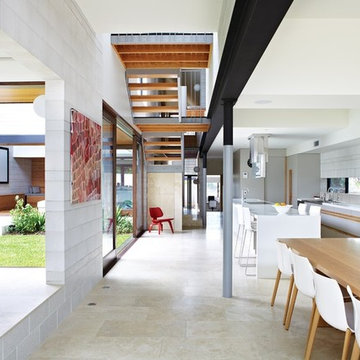
Brisbane interior designer Gary Hamer created this interior to showcase the architectural elements and original artworks. A custom designed American oak table seats 12, complemented by Arper Catifa dining chairs from Stylecraft, and a classic red Eames feature chair. Source www.garyhamerinteriors.com
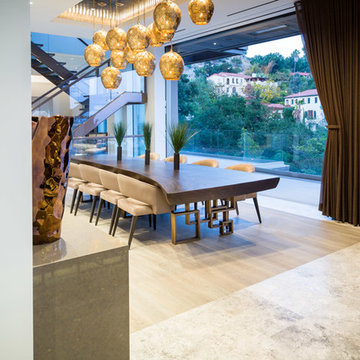
Idée de décoration pour une très grande salle à manger ouverte sur le salon design avec un mur gris.
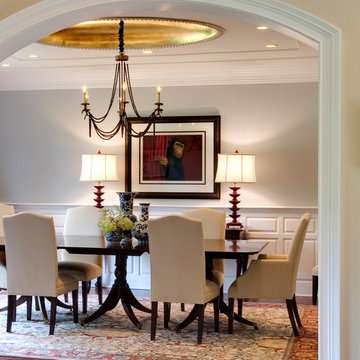
Photo: Drew Callaghan
Cette photo montre une très grande salle à manger tendance avec un mur gris, un sol en bois brun et aucune cheminée.
Cette photo montre une très grande salle à manger tendance avec un mur gris, un sol en bois brun et aucune cheminée.
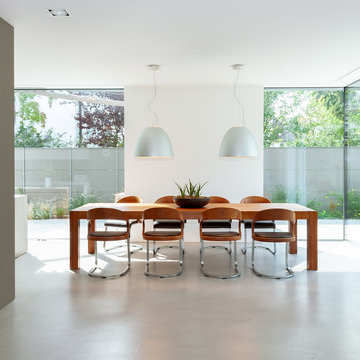
GRIMM ARCHITEKTEN BDA
Aménagement d'une très grande salle à manger ouverte sur le salon contemporaine avec un mur gris, un poêle à bois, un manteau de cheminée en plâtre et un sol gris.
Aménagement d'une très grande salle à manger ouverte sur le salon contemporaine avec un mur gris, un poêle à bois, un manteau de cheminée en plâtre et un sol gris.
Idées déco de très grandes salles à manger avec un mur gris
1